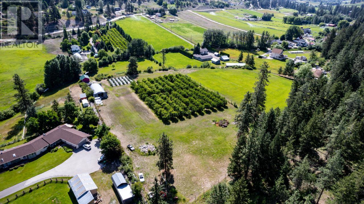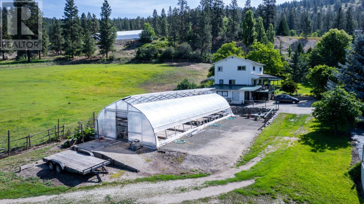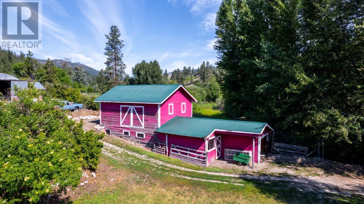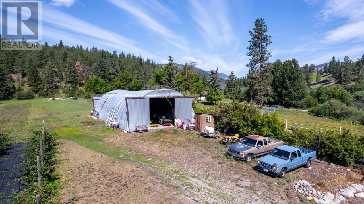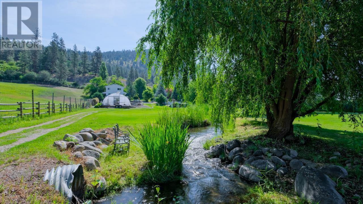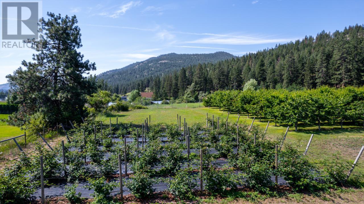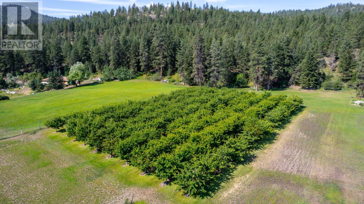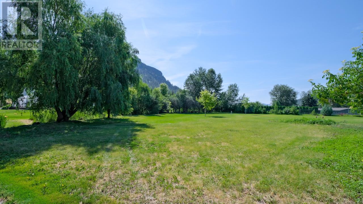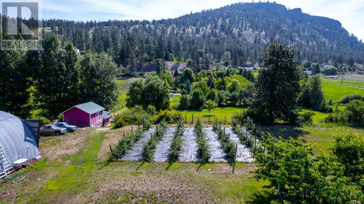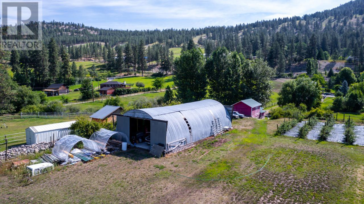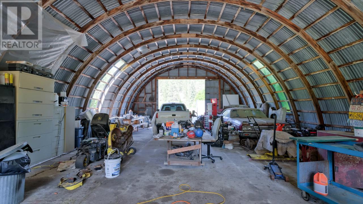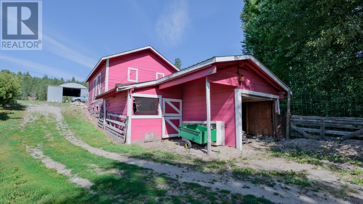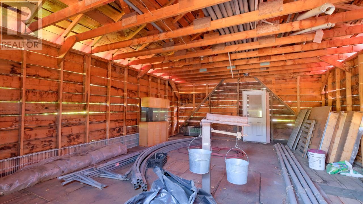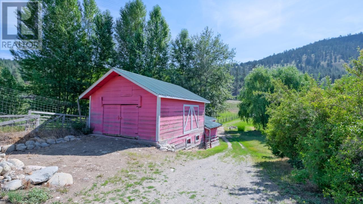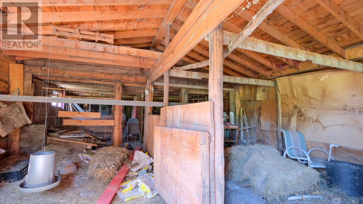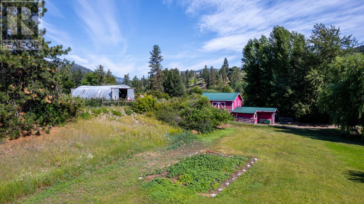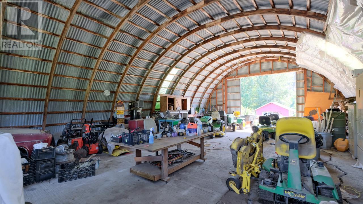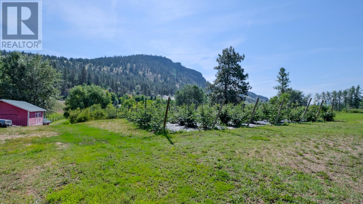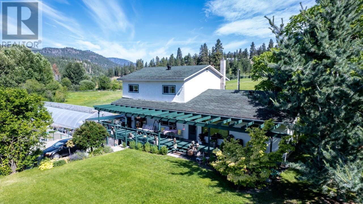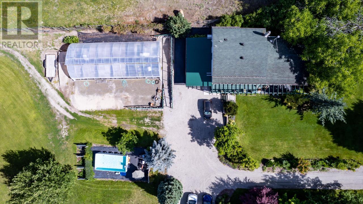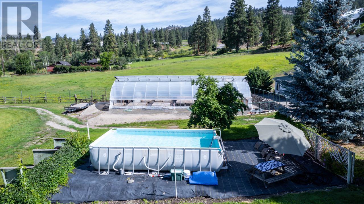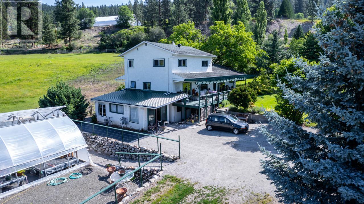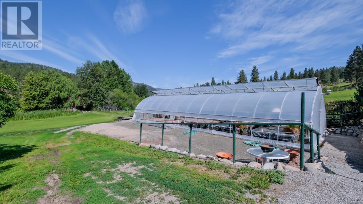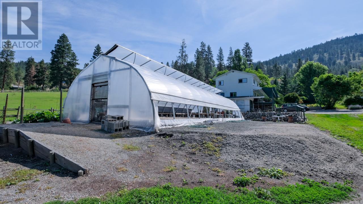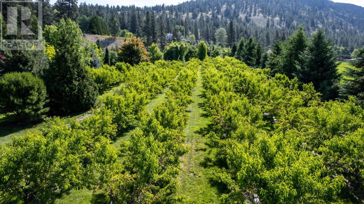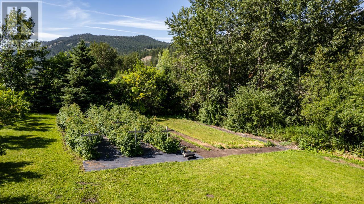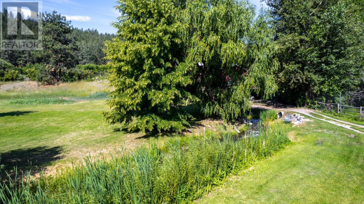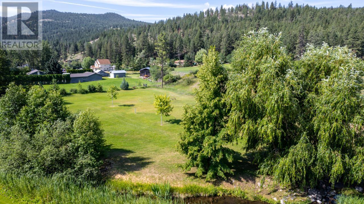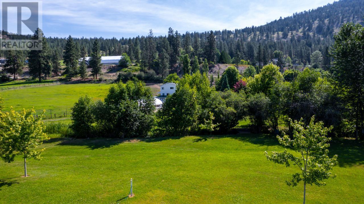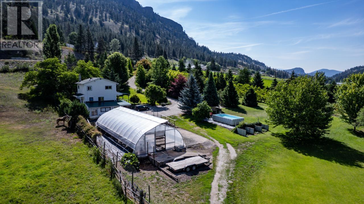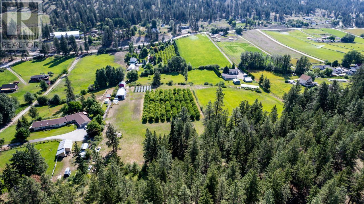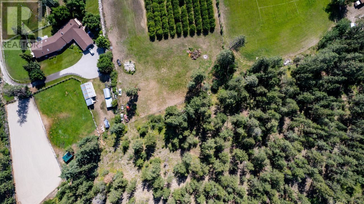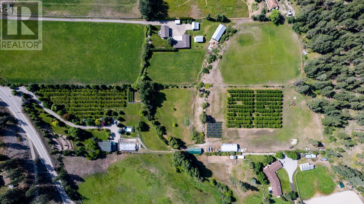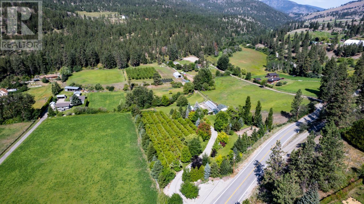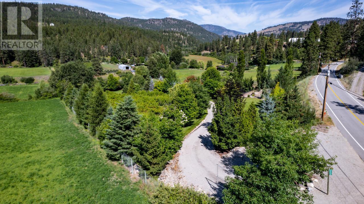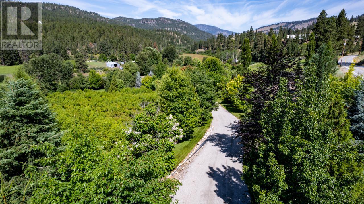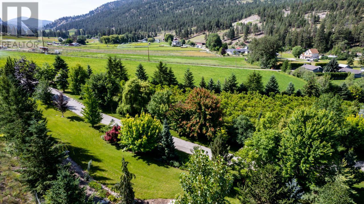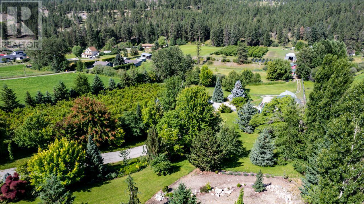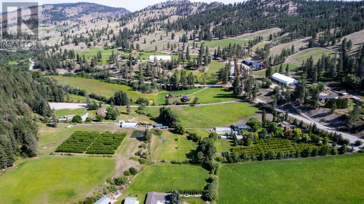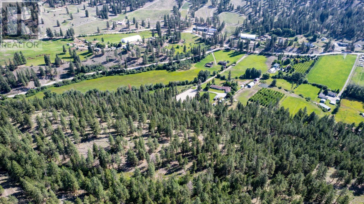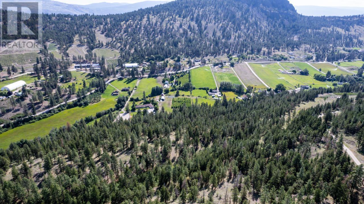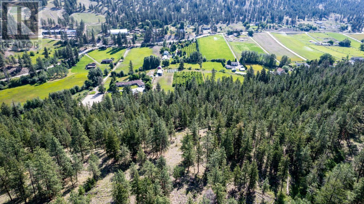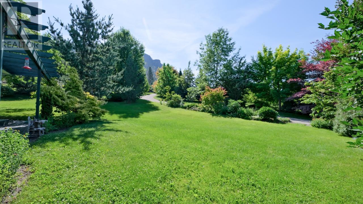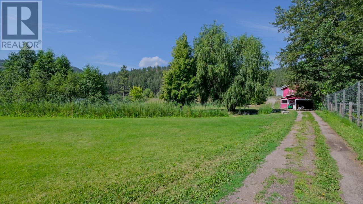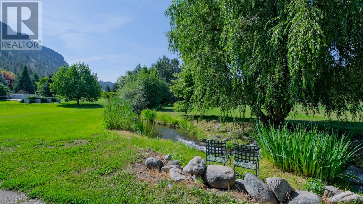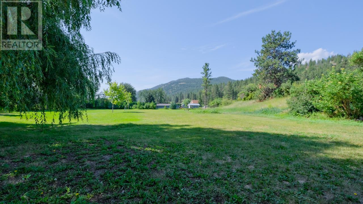$1,399,000
This is a HOBBY FARM, Not a make work project!!! An ideal Family Home with Income Potential. About 6 Acres is comprised of a good mixture of ornamental trees, fruit trees, bushes, beautiful low maintenance gardens & sitting areas. 7.25 Acres within the ALR. There is a good mixture of peaches, apricots, plums & nectarines. Plus, a grove of cherry trees in different varieties. The 25x60 greenhouse is ideal for many possibilities; grow your own vegetables, seedlings, flowers etc. or convert it into a Venue to host weddings/parties etc. It has auto venting & is separately metered with natural gas heating. There is a 30x60 Quonset & a 30x15 two level hay barn. Work as much or as little as you want. Everything has been planned to mature at various times. The large family home boasts 6 bdrms & 2 Baths. There is a possibility of operating an Agri-tourism business as well. See duplicate Res listing for more details. A rural location but close to town. Check out the brochure for more info. (id:50889)
Property Details
MLS® Number
200046
Neigbourhood
Summerland Rural
Community Features
Rural Setting
Farm Type
Other
Features
Private Setting, Treed, See Remarks
Parking Space Total
6
Pool Type
Pool
View Type
Mountain View
Building
Bathroom Total
2
Bedrooms Total
6
Appliances
Range, Refrigerator, Dryer, Washer
Basement Type
Partial
Exterior Finish
Stucco
Fireplace Fuel
Wood
Fireplace Present
Yes
Fireplace Type
Unknown
Heating Type
Forced Air, See Remarks
Roof Material
Asphalt Shingle
Roof Style
Unknown
Stories Total
2
Size Interior
2926 Sqft
Type
Other
Utility Water
Municipal Water
Land
Acreage
Yes
Fence Type
Fence
Landscape Features
Landscaped
Sewer
Septic Tank
Size Irregular
12.92
Size Total
12.92 Ac|10 - 50 Acres
Size Total Text
12.92 Ac|10 - 50 Acres
Zoning Type
Agricultural

