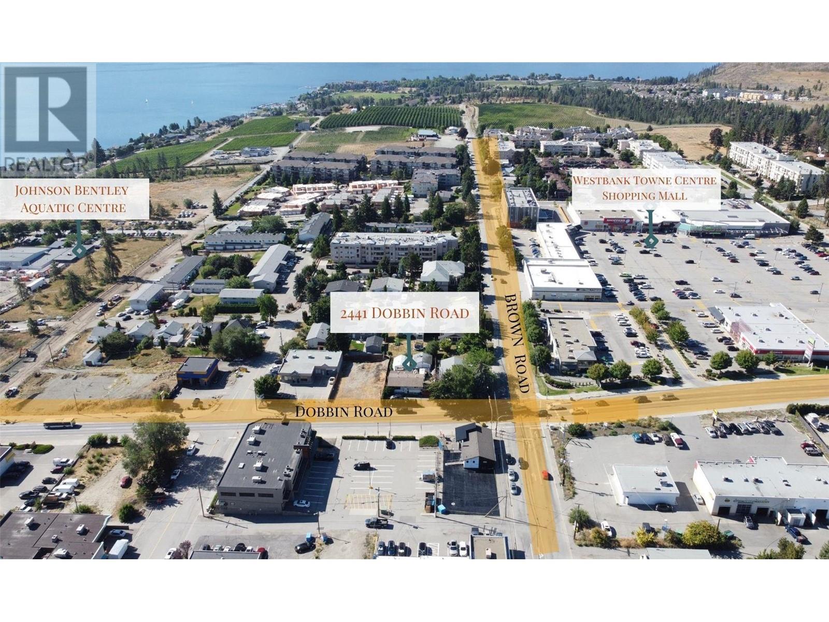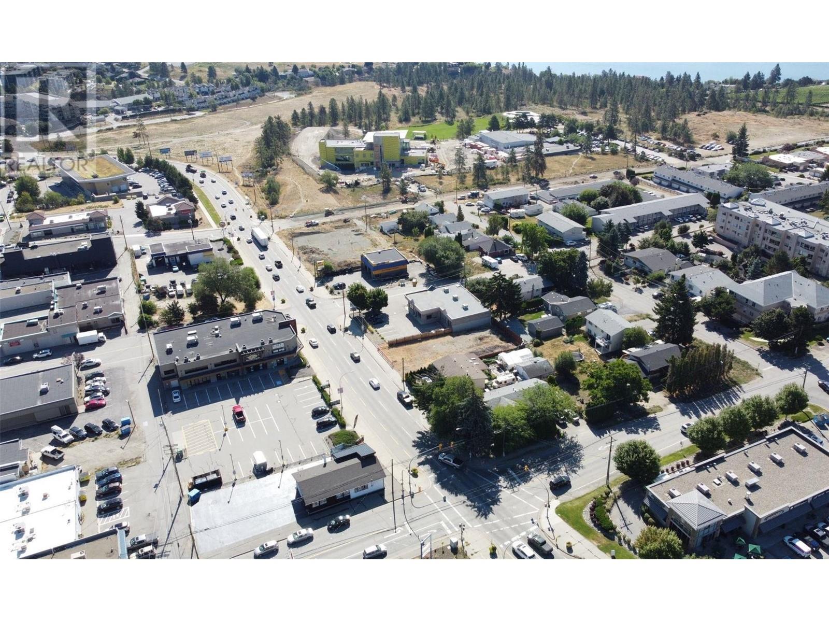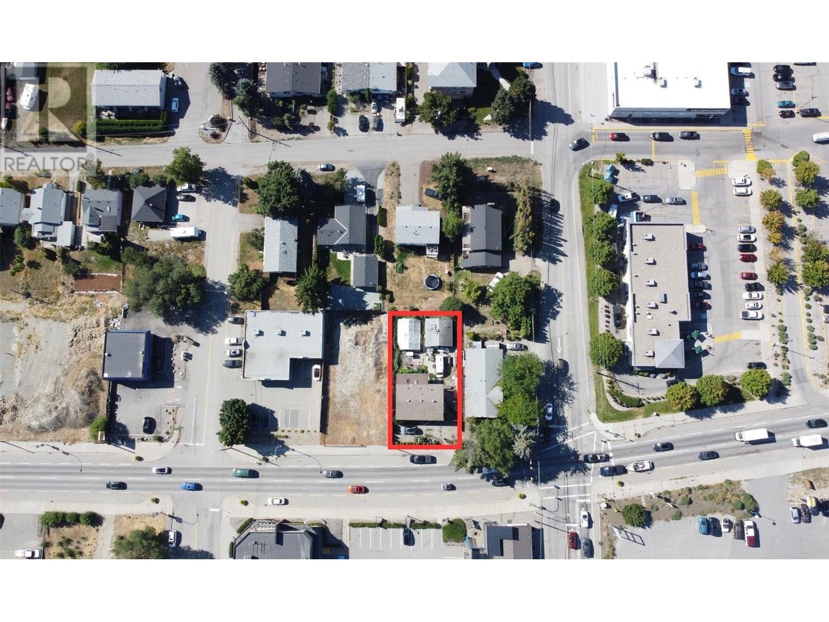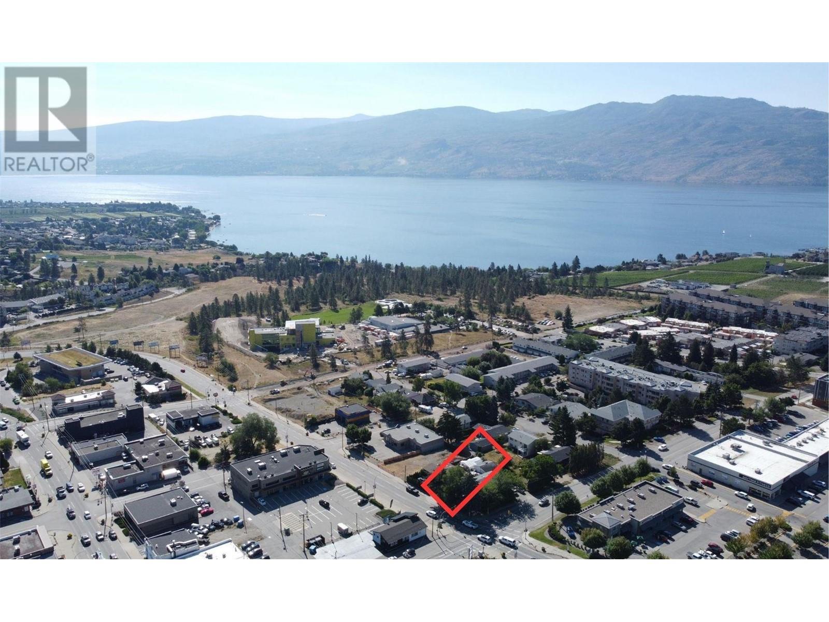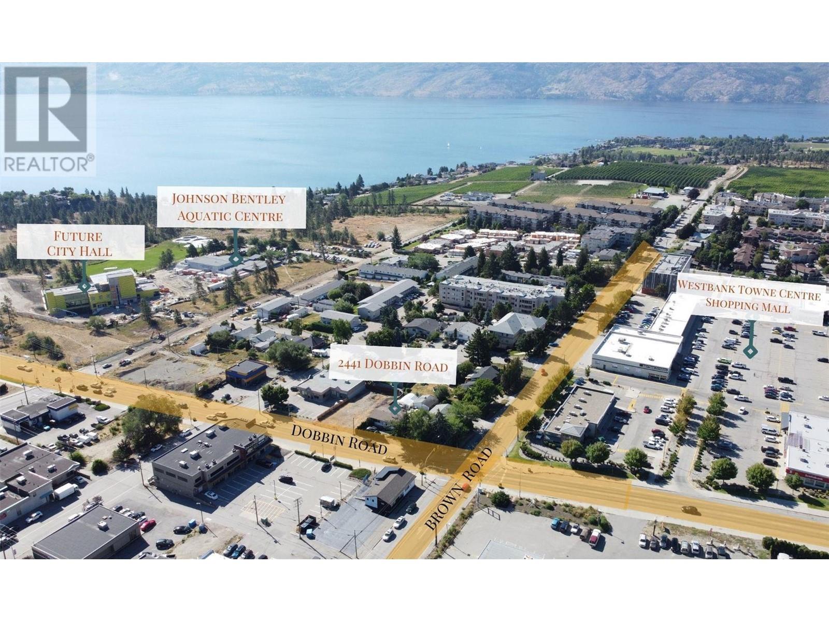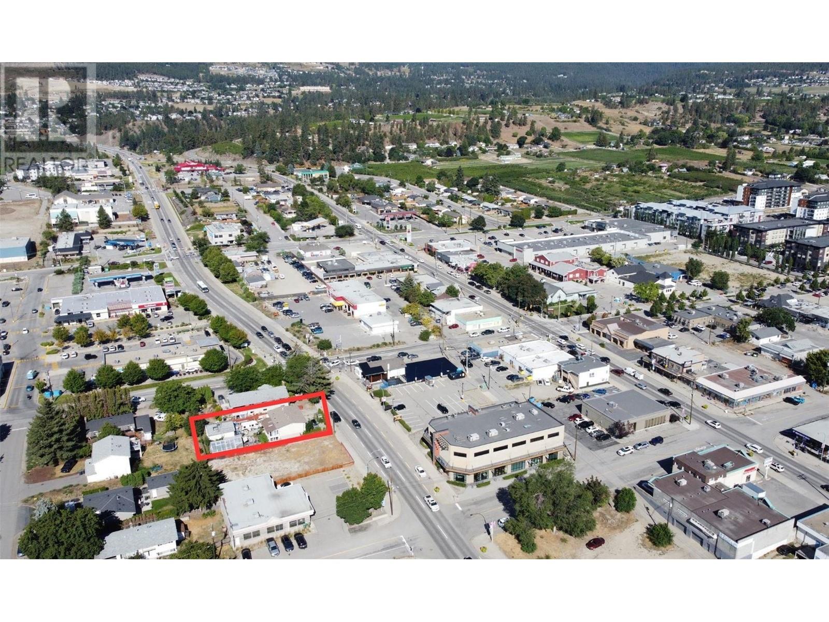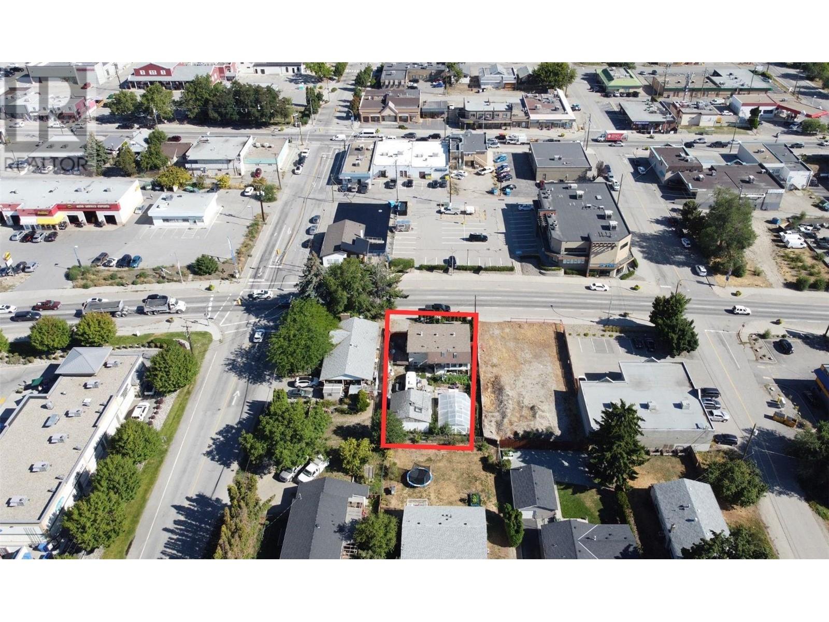$1,500,000
Future Development Area of up to 19 Storeys give a call to learn more about the future with the New West Kelowna Official Community Plan. Prime Property on the Highway! In the vibrant Westbank Urban Centre, ready to be developed this unique property seamlessly blends contemporary living and future potential. As one of the last homes along the highway, it offers convenience and promise. The City of West Kelowna's Official Community Plan (OCP) approval will unlock exceptional mixed-use residential opportunities, up to 19 stories high – a visionary prospect. Immediate access to Westbank Towne Centre Shopping, Starbucks, and Anytime Fitness enhances its appeal. Amidst nearby amenities like the future City Hall, Johnson Bentley Pool, and local gems such as the Crown and Thieves winery, this property embodies West Kelowna's essence. Bring your project to life and help shape West Kelowna's urban narrative today. (id:50889)
Property Details
MLS® Number
10281706
Neigbourhood
Westbank Centre
CommunityFeatures
Pets Allowed, Rentals Allowed
ParkingSpaceTotal
2
Building
BathroomTotal
2
BedroomsTotal
4
BasementType
Full
ConstructedDate
1973
ConstructionStyleAttachment
Detached
CoolingType
Window Air Conditioner
ExteriorFinish
Stucco, Wood Siding
FireProtection
Security System, Smoke Detector Only
FlooringType
Hardwood, Linoleum
HeatingFuel
Electric
HeatingType
Baseboard Heaters
RoofMaterial
Asphalt Shingle
RoofStyle
Unknown
SizeInterior
2060 Sqft
Type
House
UtilityWater
Irrigation District
Land
Acreage
No
Sewer
Municipal Sewage System
SizeFrontage
62 Ft
SizeIrregular
0.17
SizeTotal
0.17 Ac|under 1 Acre
SizeTotalText
0.17 Ac|under 1 Acre
ZoningType
Unknown

