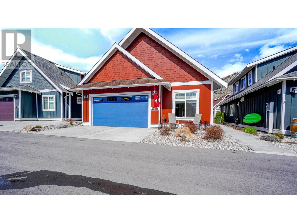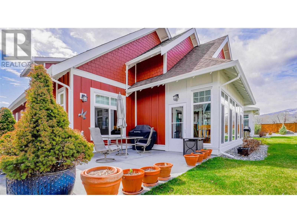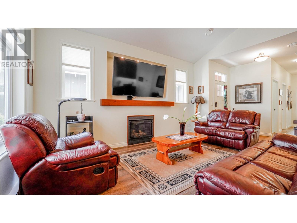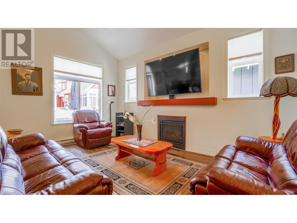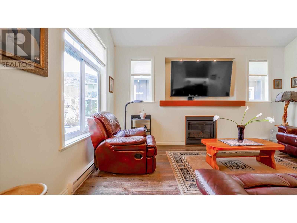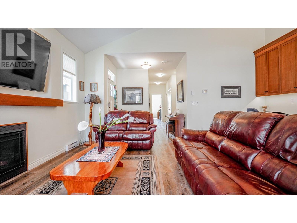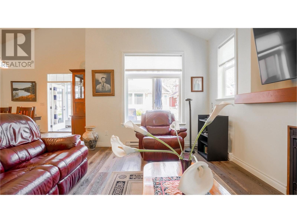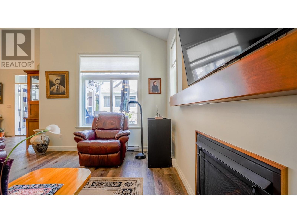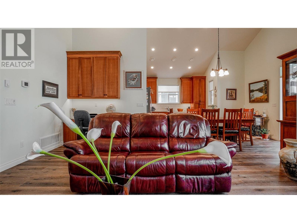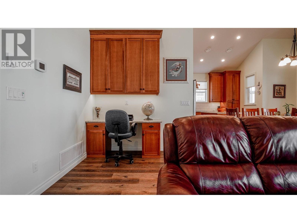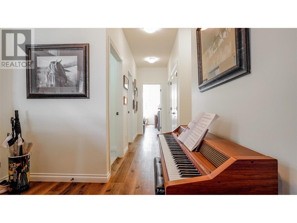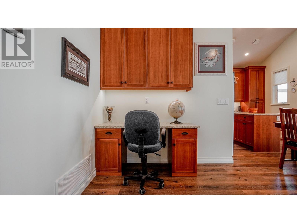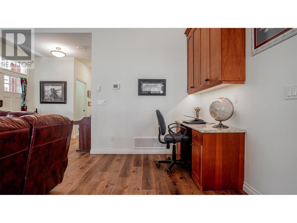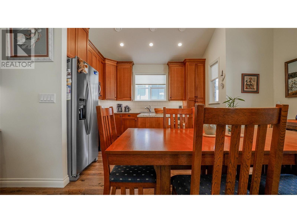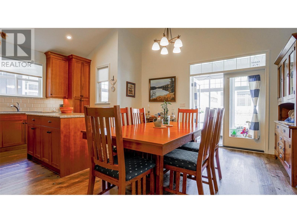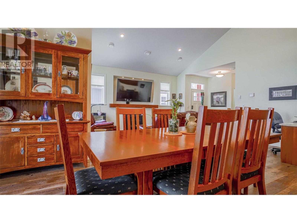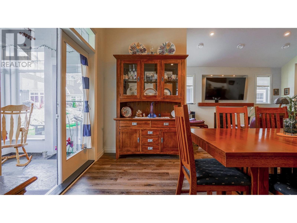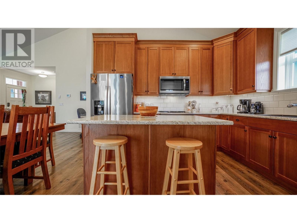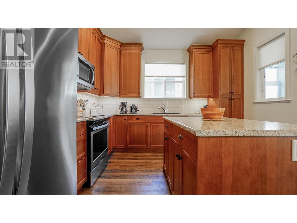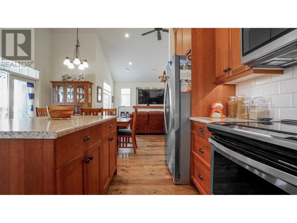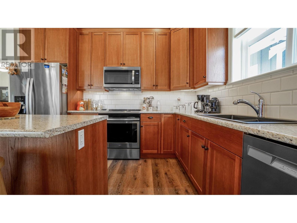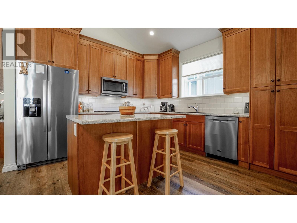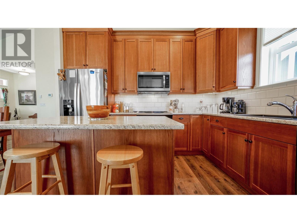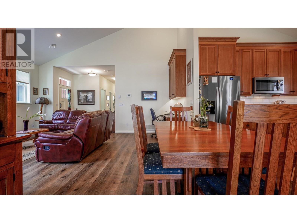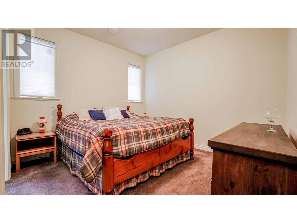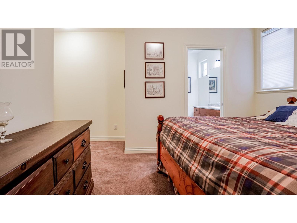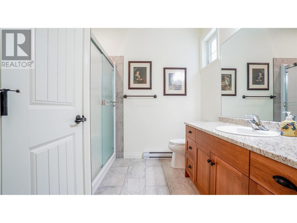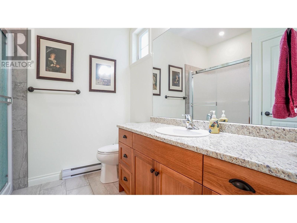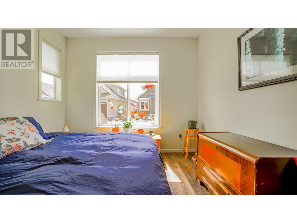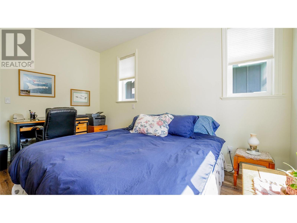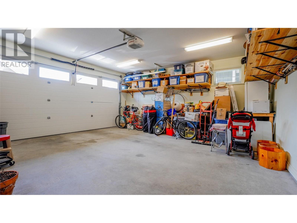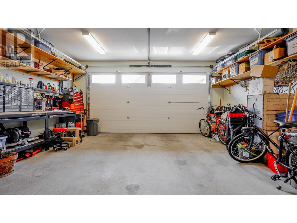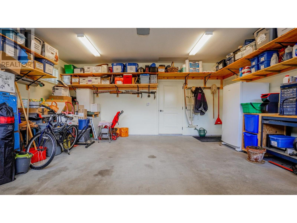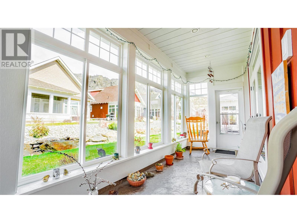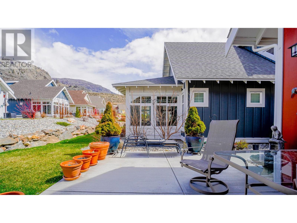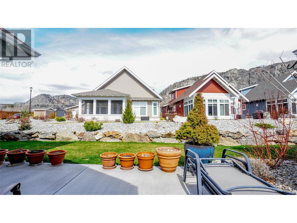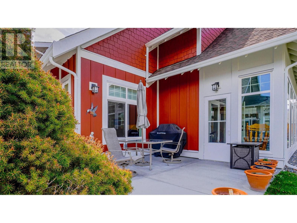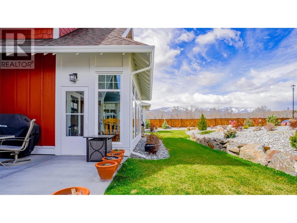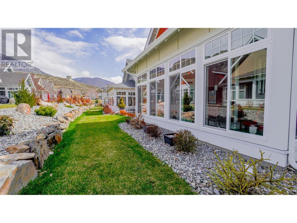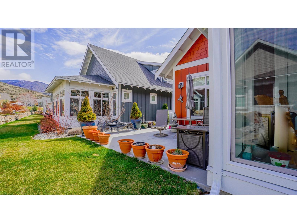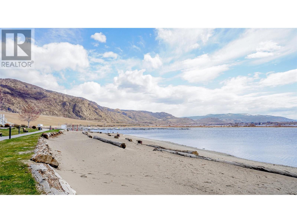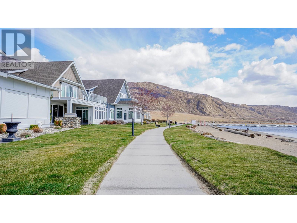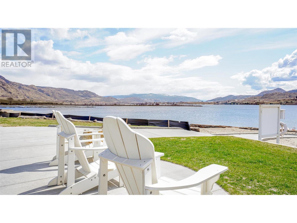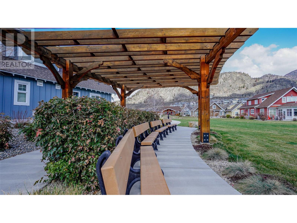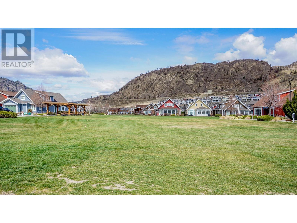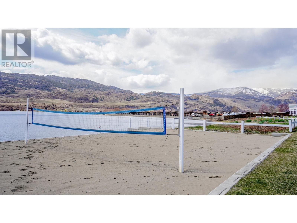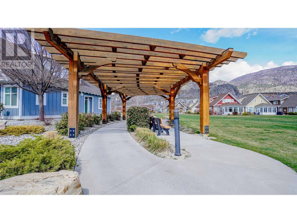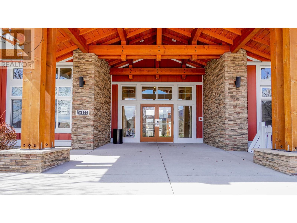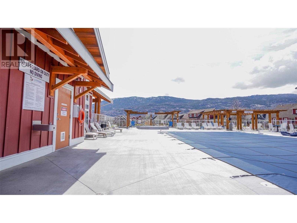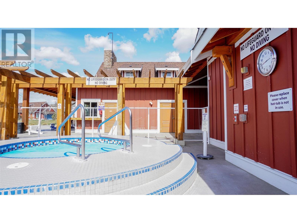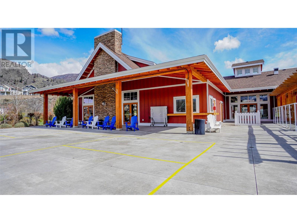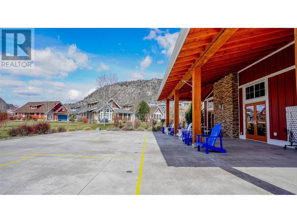$845,000
AIRBNB ALLOWED, NO GST, NO PPTT, & NO Speculation tax! Located in the desirable Cottages on Osoyoos lake, all living space is located on one floor, making the ideal home for people of all ages! Enjoy the open concept boasting vaulted ceilings, endless natural lighting, low-cost geothermal heating, attached DBL car garage and a low maintenance patio. Garage boasts 100 FT of custom shelving, golf cart parking or EV charger as well as extra parking available at front of garage. Take pleasure in the sunroom with easy-clean stamped concrete, perfect for 3 seasons of the year or work from home at your 62 inch built in desk with overhead cabinetry. This home is in LIKE NEW condition, and is move-in ready! The community offers it all from a private beachfront, 2 pools, 2 hot tubs, exercise room & 7,000 SF club house. Weekly rentals allowed! This is a MUST SEE! * Contact listing agent full information PKG* (id:50889)
Property Details
MLS® Number
10305030
Neigbourhood
Oliver Rural
AmenitiesNearBy
Golf Nearby, Airport, Recreation, Schools, Shopping, Ski Area
CommunityFeatures
Rural Setting, Recreational Facilities, Rentals Allowed
Features
Level Lot, Private Setting, Central Island
ParkingSpaceTotal
2
PoolType
Pool
Structure
Clubhouse
ViewType
Mountain View
WaterFrontType
Waterfront Nearby
Building
BathroomTotal
2
BedroomsTotal
2
Amenities
Clubhouse, Recreation Centre
Appliances
Range, Refrigerator, Dishwasher, Dryer, Microwave, Washer
ConstructedDate
2018
ConstructionStyleAttachment
Detached
CoolingType
Central Air Conditioning
ExteriorFinish
Composite Siding
FireProtection
Controlled Entry
FireplaceFuel
Propane
FireplacePresent
Yes
FireplaceType
Unknown
FlooringType
Other, Tile
HeatingFuel
Geo Thermal
HeatingType
Baseboard Heaters, Forced Air
RoofMaterial
Asphalt Shingle
RoofStyle
Unknown
StoriesTotal
1
SizeInterior
1325 Sqft
Type
House
UtilityWater
Co-operative Well
Land
AccessType
Easy Access
Acreage
No
LandAmenities
Golf Nearby, Airport, Recreation, Schools, Shopping, Ski Area
LandscapeFeatures
Landscaped, Level, Underground Sprinkler
Sewer
Municipal Sewage System
SizeIrregular
0.07
SizeTotal
0.07 Ac|under 1 Acre
SizeTotalText
0.07 Ac|under 1 Acre
ZoningType
Residential

