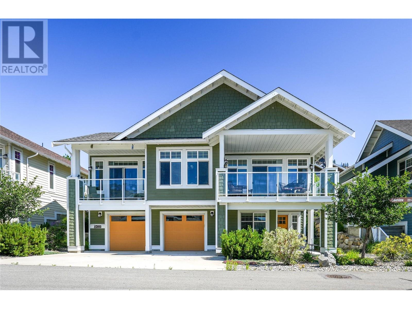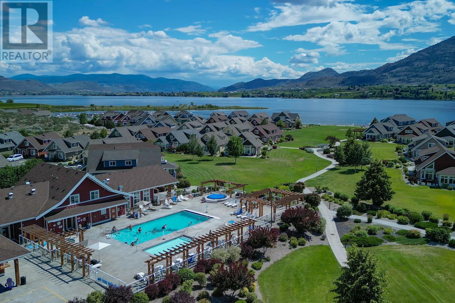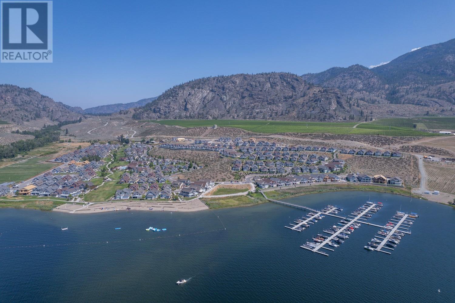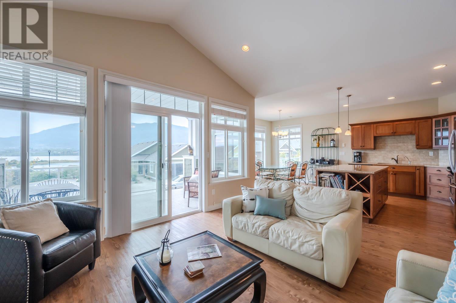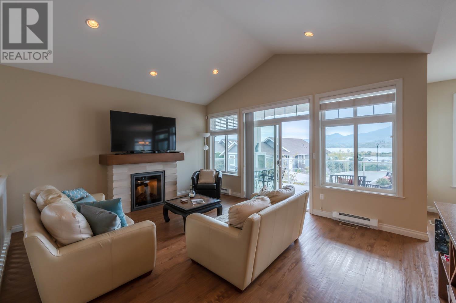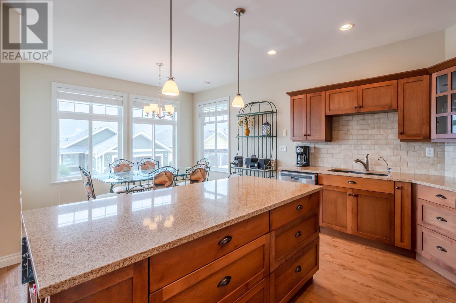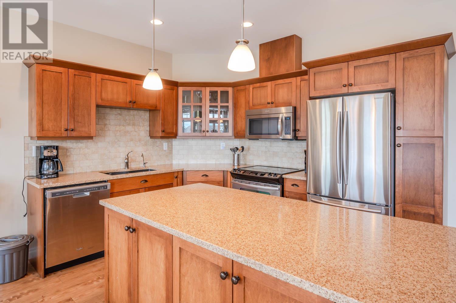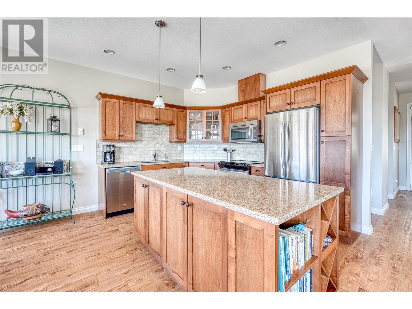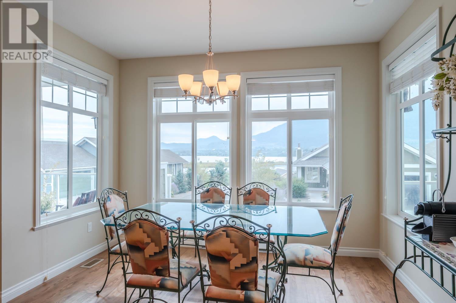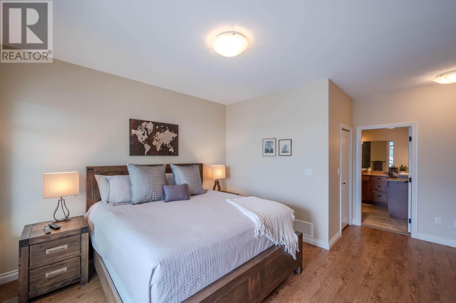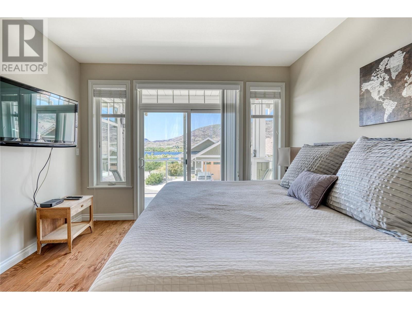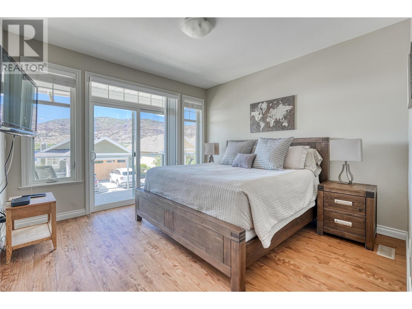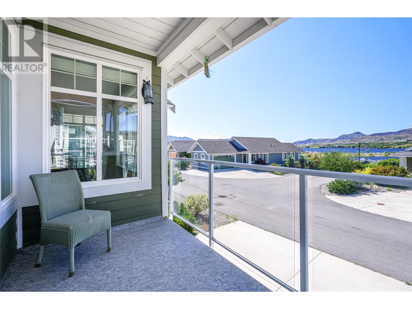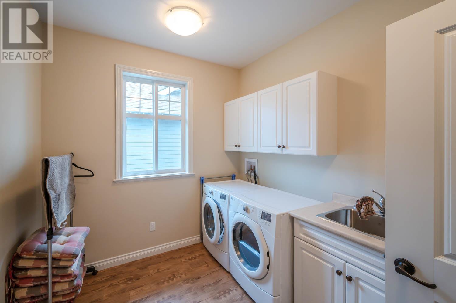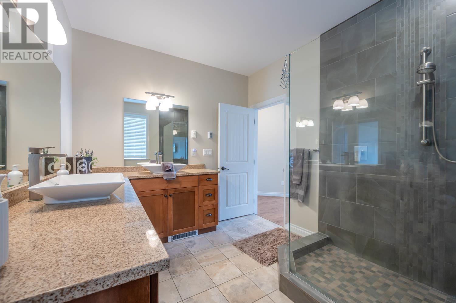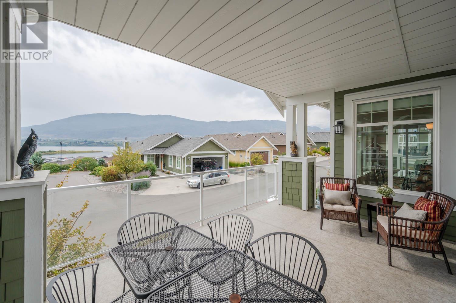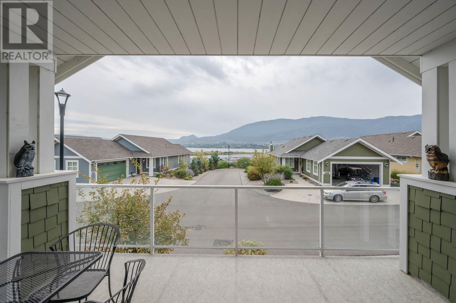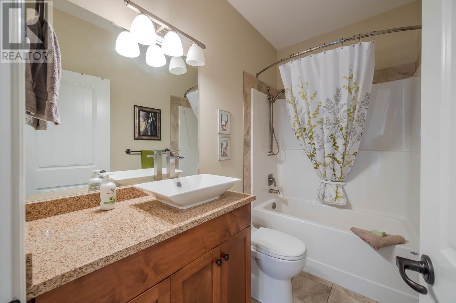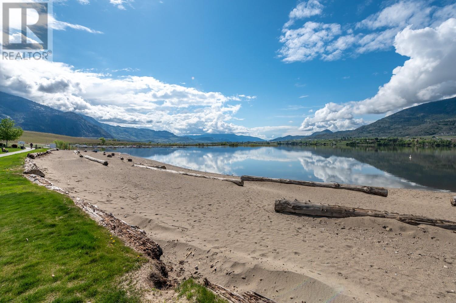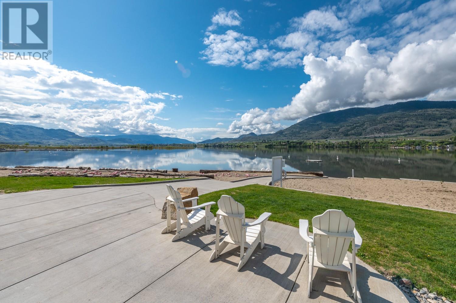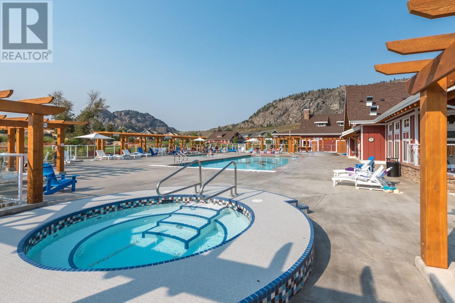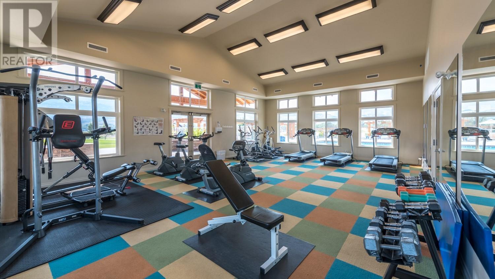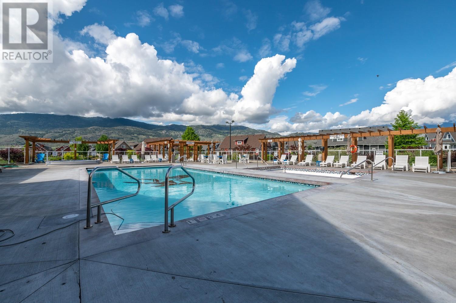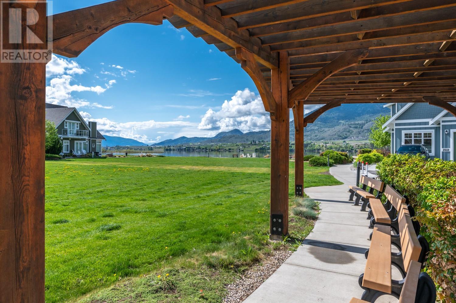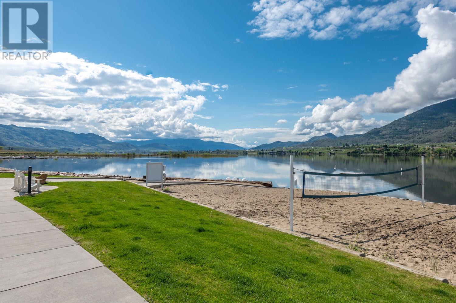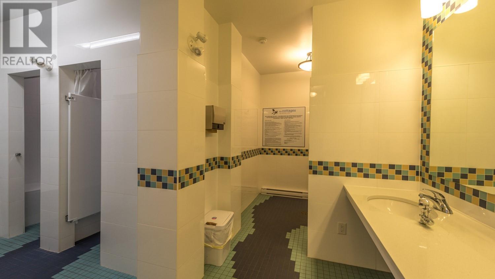$899,000Maintenance, Insurance, Property Management
$550 Monthly
Maintenance, Insurance, Property Management
$550 MonthlyStart your day with a cup of coffee on the sunny front deck, taking in the unobstructed view of Osoyoos Lake. In the afternoon, relax in the cool shade on your private screened-in porch, which leads to the backyard where you can enjoy family games and BBQs on the grass. Experience the captivating allure of South Okanagan at Osoyoos Cottages, a property that promises unforgettable moments. This upper level living home features 3 bedrooms, 3 bathrooms, and a breathtaking lake view. Additionally, it includes two front covered decks, perfect for admiring sunsets and gentle evening breezes. This fully furnished home is an invitation to live at The Cottages year-round, part-time, or to operate a successful vacation rental, offering endless possibilities. On-site property managers are readily available to assist with your needs. The Cottages is a gated community with amenities such as walking trails, sandy beaches, playgrounds, outdoor pools, a fitness area, and a clubhouse in Wine Country! There is no PTT, GST, or Empty Homes Tax implications. Note: This property will not be impacted by new provincial legislation regarding VRBO or AIRBNB. (id:50889)
Open House
This property has open houses!
12:00 pm
Ends at:4:00 pm
Hosted by Jaclyn Dacyk Call or Text: 250-486-4100
Property Details
MLS® Number
10308292
Neigbourhood
Oliver Rural
Community Name
Osoyoos Cottages
Amenities Near By
Recreation
Community Features
Family Oriented, Pets Allowed
Features
Balcony
Parking Space Total
4
Pool Type
Inground Pool
View Type
Lake View, Mountain View, Valley View
Water Front Type
Other
Building
Bathroom Total
3
Bedrooms Total
3
Appliances
Refrigerator, Dishwasher, Dryer, Cooktop - Electric, Washer
Basement Type
Full
Constructed Date
2013
Construction Style Attachment
Detached
Cooling Type
Central Air Conditioning
Exterior Finish
Composite Siding
Heating Fuel
Electric, Geo Thermal
Roof Material
Asphalt Shingle
Roof Style
Unknown
Stories Total
2
Size Interior
2041 Sqft
Type
House
Utility Water
Co-operative Well
Land
Access Type
Easy Access
Acreage
No
Land Amenities
Recreation
Landscape Features
Landscaped
Sewer
Municipal Sewage System
Size Irregular
0.09
Size Total
0.09 Ac|under 1 Acre
Size Total Text
0.09 Ac|under 1 Acre
Zoning Type
Unknown

