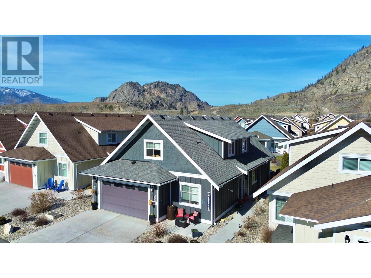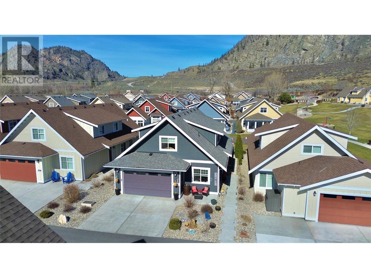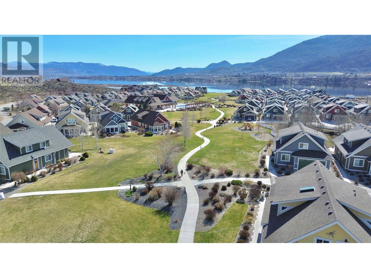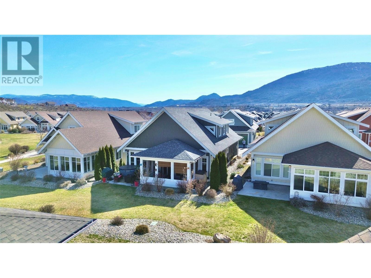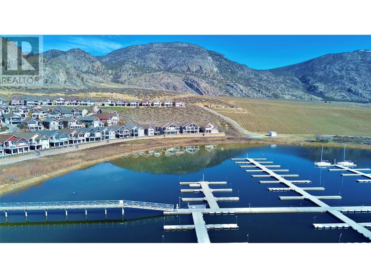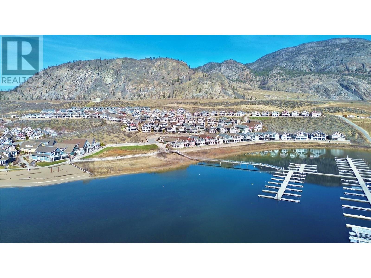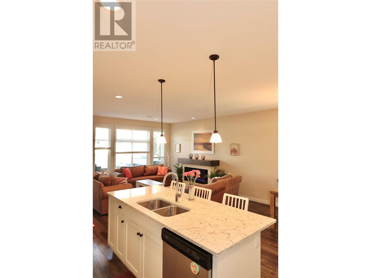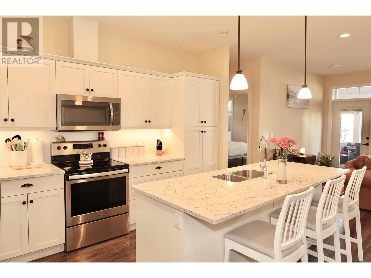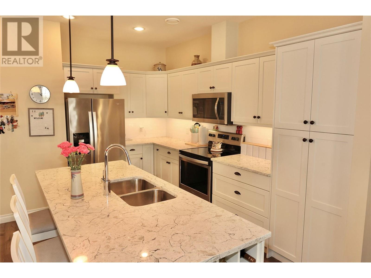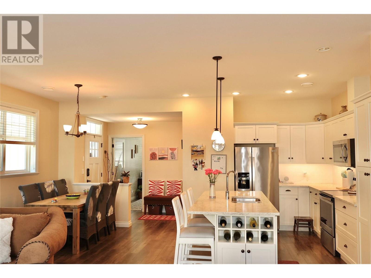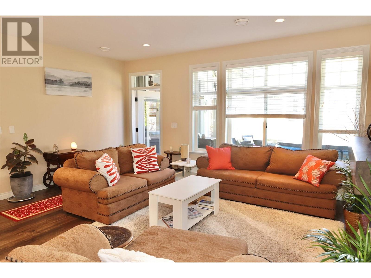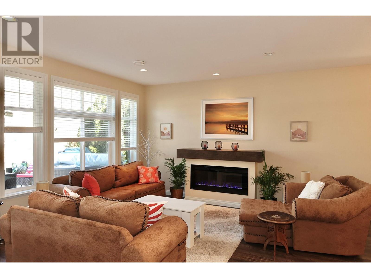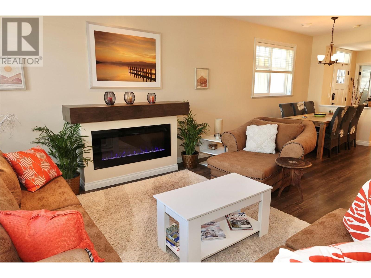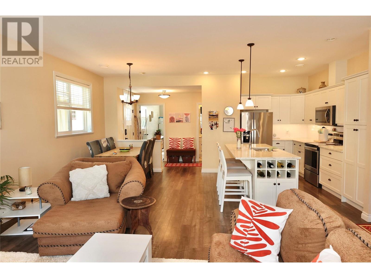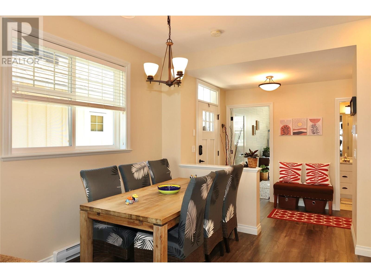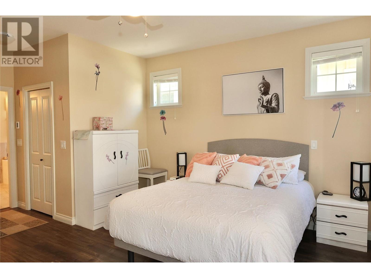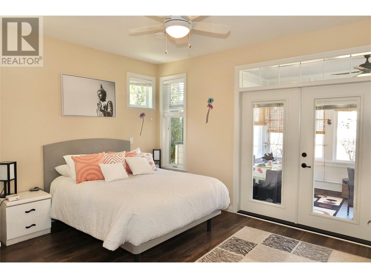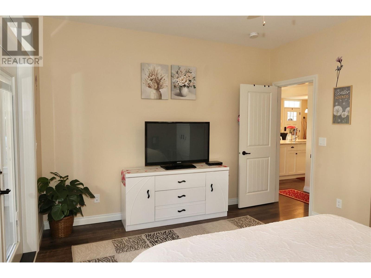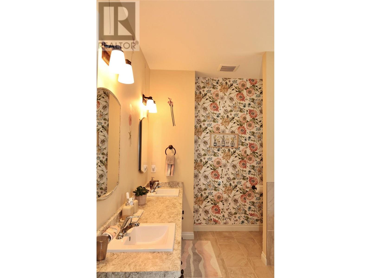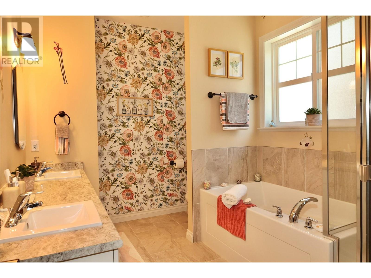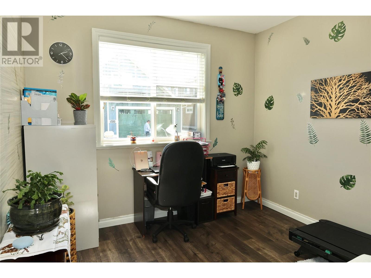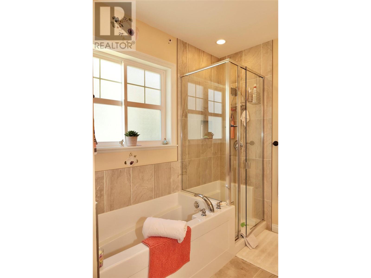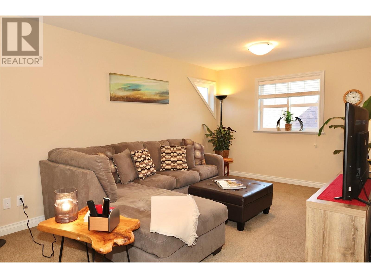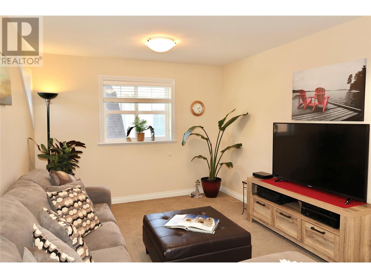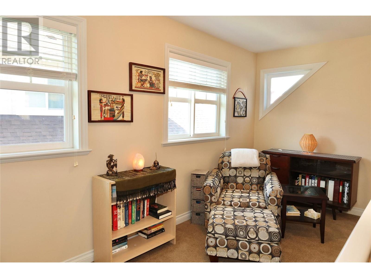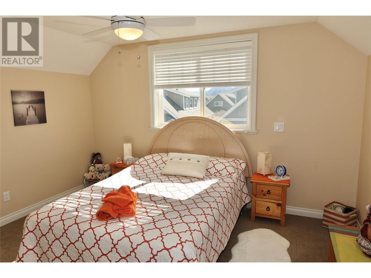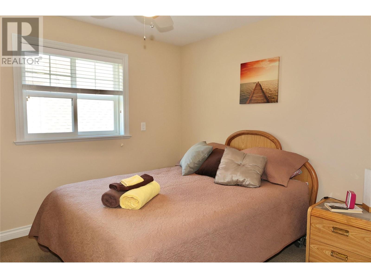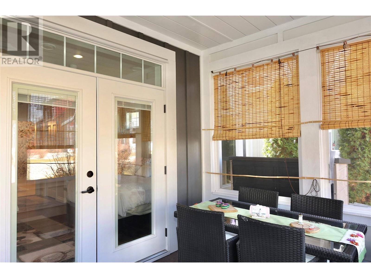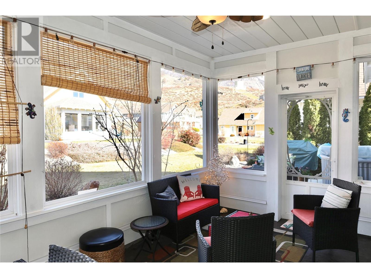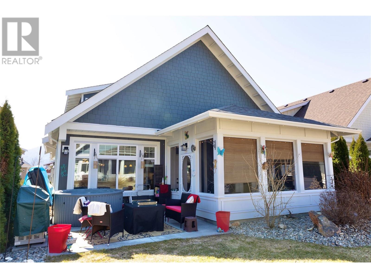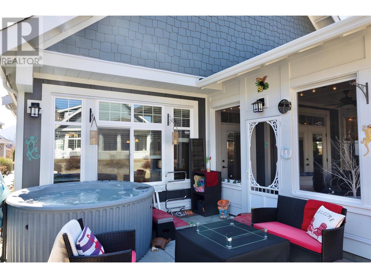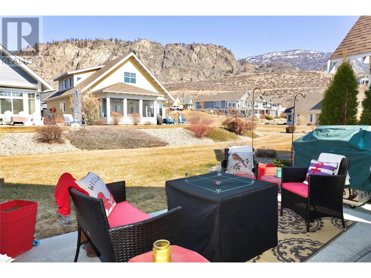$850,500Maintenance,
$306 Monthly
Maintenance,
$306 MonthlyDiscover your dream home at #25 The Cottages on Osoyoos Lake. This immaculately maintained property, exclusive in never being rented, sits prestigiously in the Meadows, offering proximity to amenities. It boasts 4 bedrooms, 3 bathrooms, and a versatile flex space upstairs. Experience luxury with quartz countertops, stainless steel appliances, and a spacious island with bar seating. Enjoy heated flooring in the master bedroom and upstairs bathroom, a 2-car garage, and additional driveway parking. The home features a screened room leading to a back patio with a private hot tub, plus a front patio perfect for serene morning coffees. Within this gated community, enjoy two pools, hot tubs, an exercise room, banquet facilities, and a stunning 500 ft private beach. Priced at $875,500, it's an invitation to create lasting memories. (id:50889)
Property Details
MLS® Number
10307057
Neigbourhood
Oliver Rural
AmenitiesNearBy
Recreation
CommunityFeatures
Recreational Facilities
Features
Cul-de-sac, Level Lot
ParkingSpaceTotal
2
RoadType
Cul De Sac
Structure
Clubhouse
ViewType
Mountain View
WaterFrontType
Waterfront On Lake
Building
BathroomTotal
3
BedroomsTotal
4
Amenities
Clubhouse, Recreation Centre
Appliances
Refrigerator, Dishwasher, Dryer, Microwave, Washer, Oven - Built-in
ConstructedDate
2017
ConstructionStyleAttachment
Detached
CoolingType
See Remarks
ExteriorFinish
Composite Siding
HalfBathTotal
1
HeatingFuel
Electric
RoofMaterial
Asphalt Shingle
RoofStyle
Unknown
StoriesTotal
2
SizeInterior
2010 Sqft
Type
House
UtilityWater
Co-operative Well
Land
AccessType
Easy Access
Acreage
No
LandAmenities
Recreation
LandscapeFeatures
Level, Underground Sprinkler
Sewer
Municipal Sewage System
SizeIrregular
0.08
SizeTotal
0.08 Ac|under 1 Acre
SizeTotalText
0.08 Ac|under 1 Acre
SurfaceWater
Lake
ZoningType
Unknown

