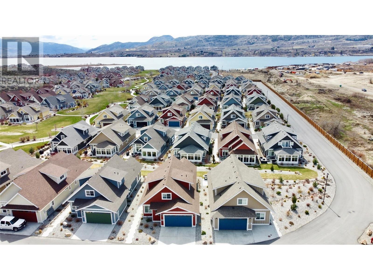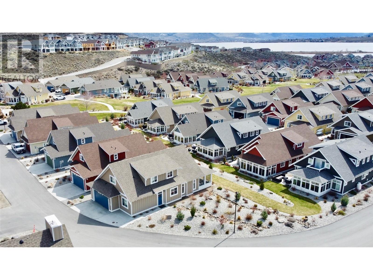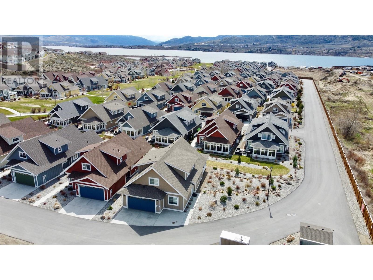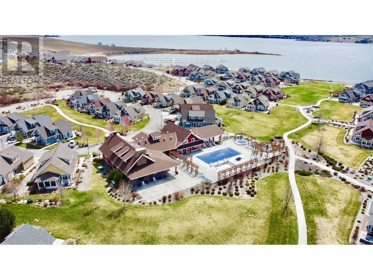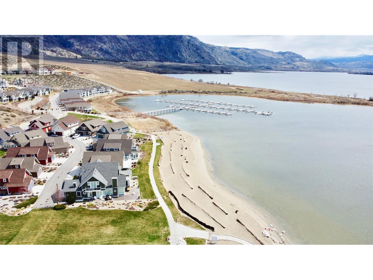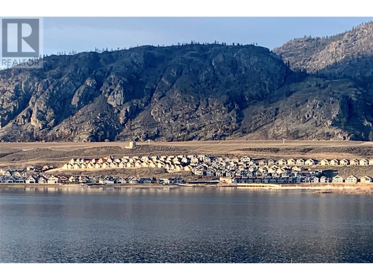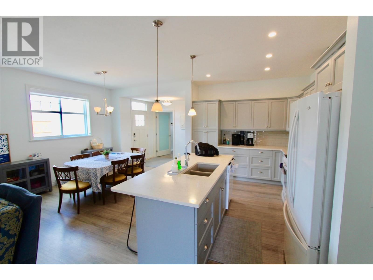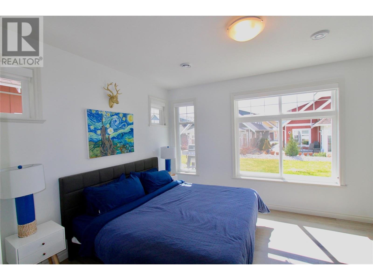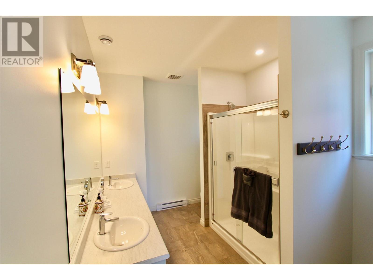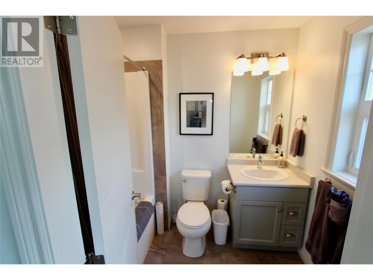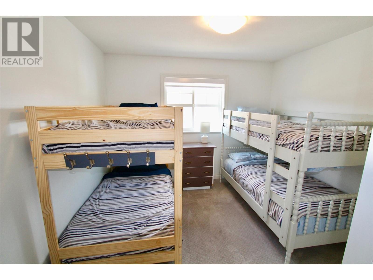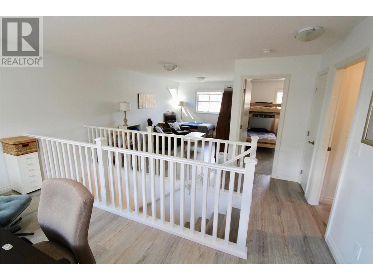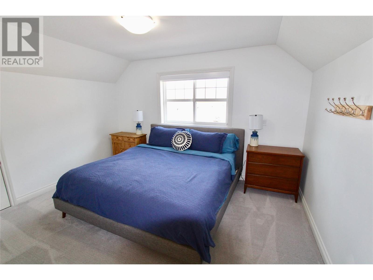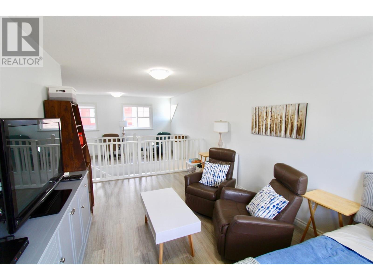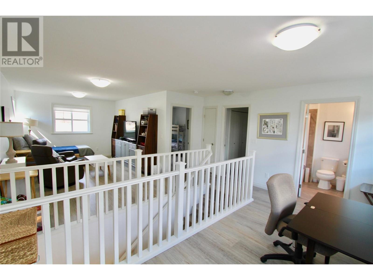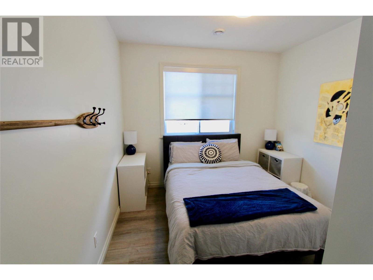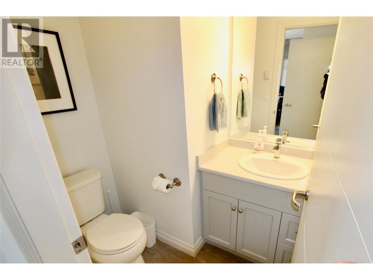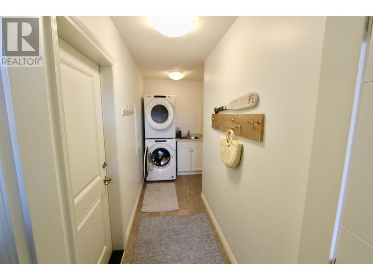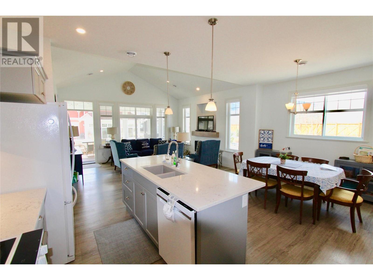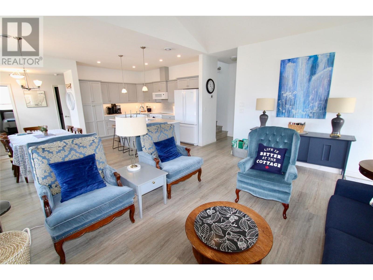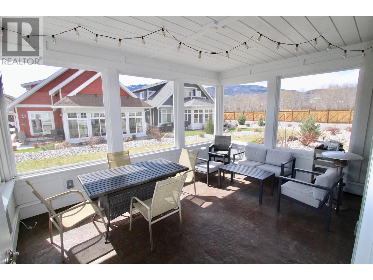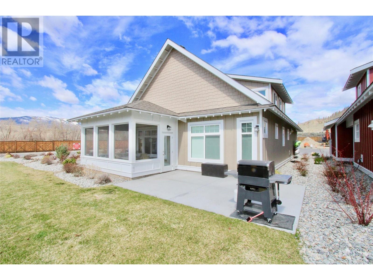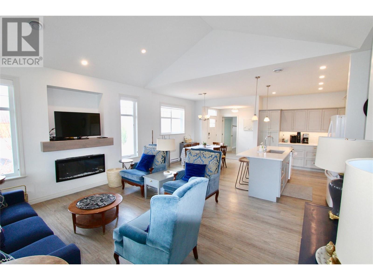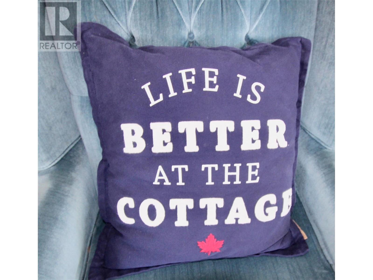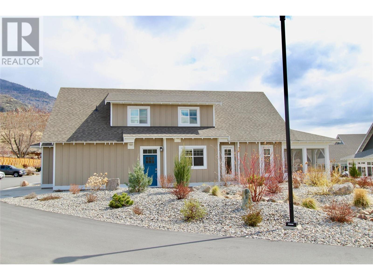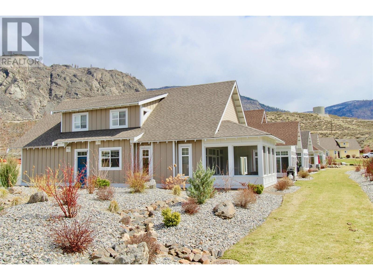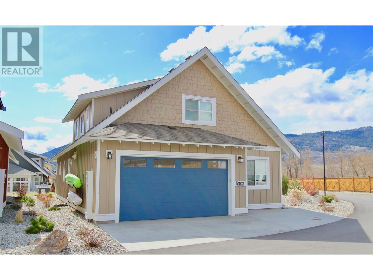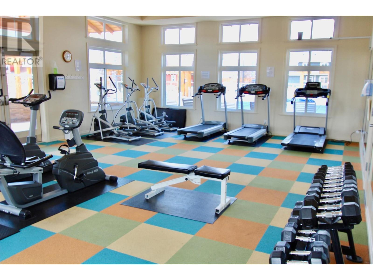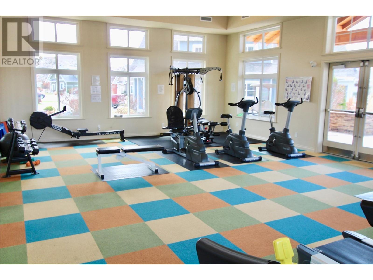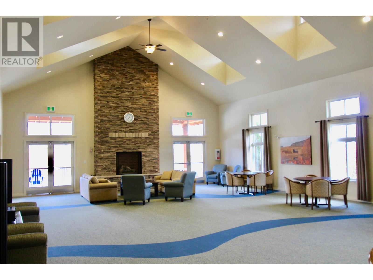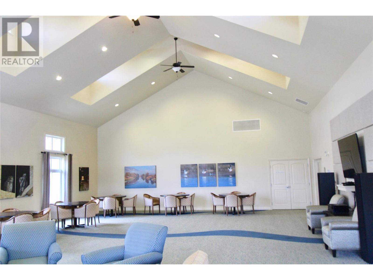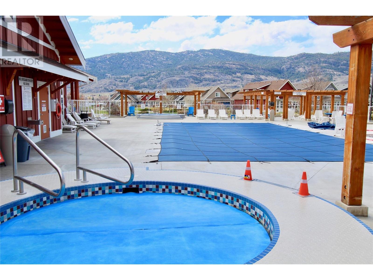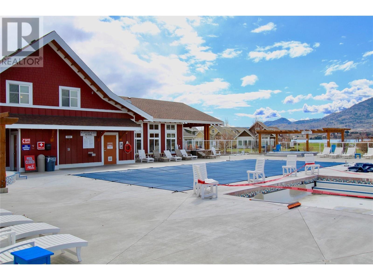$845,000Maintenance,
$535 Monthly
Maintenance,
$535 MonthlyBuilt in 2019 this beautiful home is one of the newest in ""The Cottages on Osoyoos Lake."" Prime-end unit with no neighbors on two sides. The Cottages is a gated waterfront resort situated on the warmest lake in Canada, boasting over 1800 feet of waterfront, a large marina and 500 feet of white sandy beach. This large, 2010sq/ft, well appointed 4 bed, 3 bath home is perfect for creating family memories, rental income, and an excellent investment opportunity. This two-level home offers a large open living concept with granite countertops, stainless appliances, two bed on the main, including the primary bed, and no stairs needed, laundry downstairs. Upstairs has two more bed, a full bath, and a billiards or theatre area. Steps to the sandy beach, two outdoor pools 2 hot tubs, a large gym and banquet facilities. (id:50889)
Property Details
MLS® Number
10307588
Neigbourhood
Oliver Rural
CommunityFeatures
Pets Allowed, Rentals Allowed
ParkingSpaceTotal
5
PoolType
Outdoor Pool
Structure
Clubhouse, Playground
Building
BathroomTotal
3
BedroomsTotal
4
Amenities
Cable Tv, Clubhouse, Party Room
Appliances
Range, Refrigerator, Dishwasher, Dryer, Microwave, Washer
ConstructedDate
2019
ConstructionStyleAttachment
Detached
CoolingType
Central Air Conditioning, See Remarks
FireplaceFuel
Electric
FireplacePresent
Yes
FireplaceType
Unknown
FlooringType
Carpeted, Vinyl
HalfBathTotal
1
HeatingFuel
Geo Thermal
HeatingType
Baseboard Heaters
RoofMaterial
Asphalt Shingle
RoofStyle
Unknown
StoriesTotal
2
SizeInterior
2010 Sqft
Type
House
UtilityWater
See Remarks
Land
Acreage
No
Sewer
See Remarks
SizeTotalText
Under 1 Acre
ZoningType
Unknown

