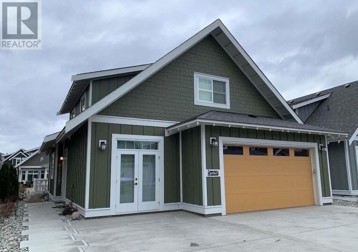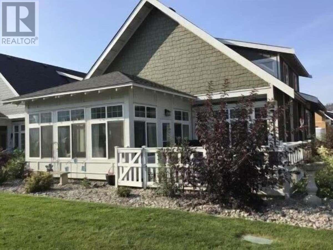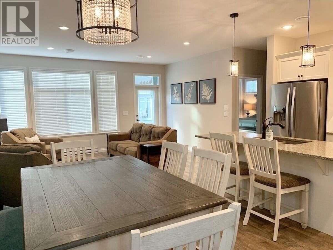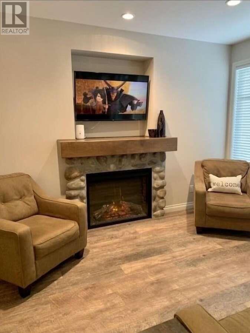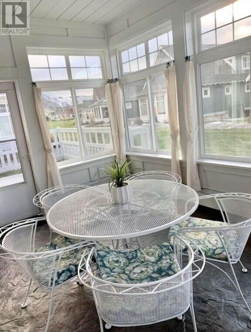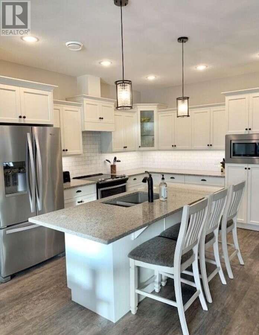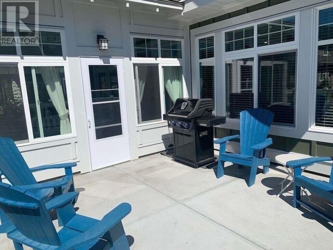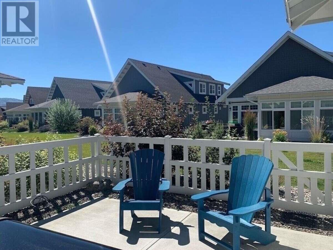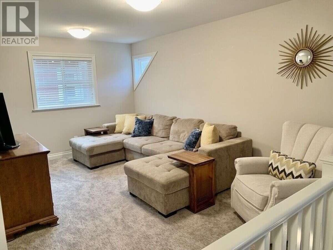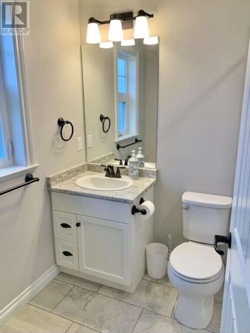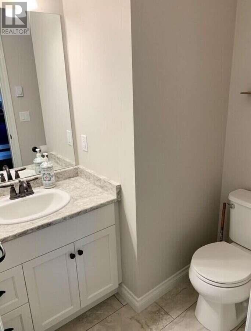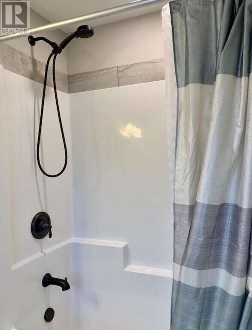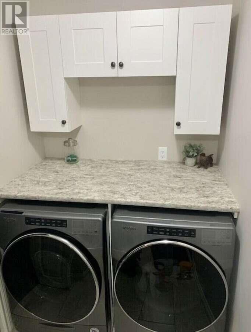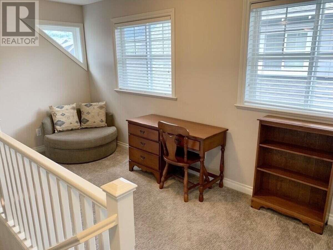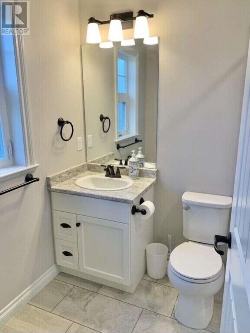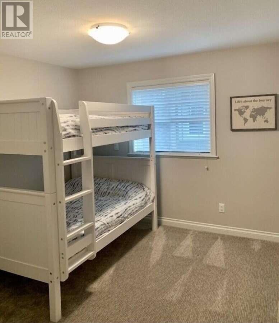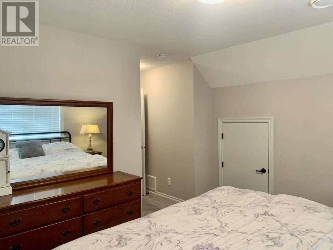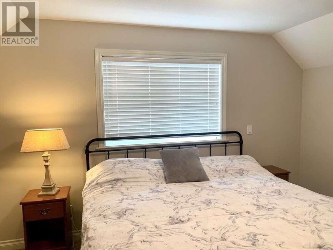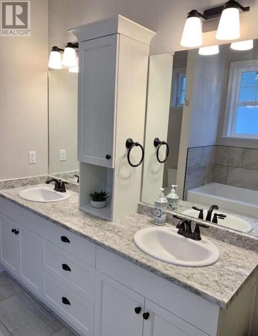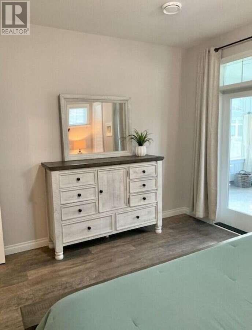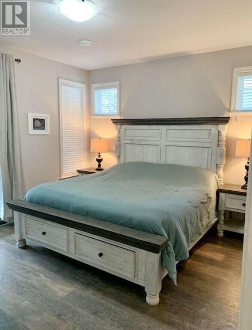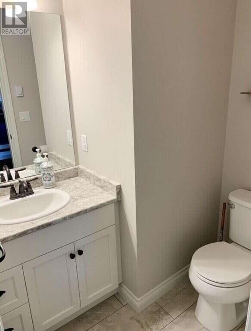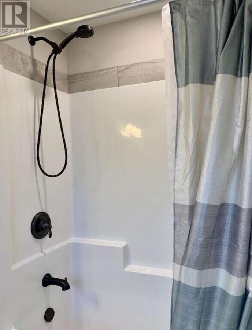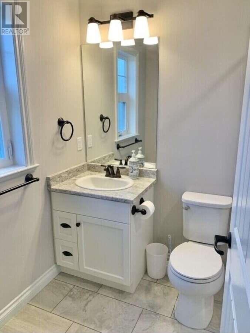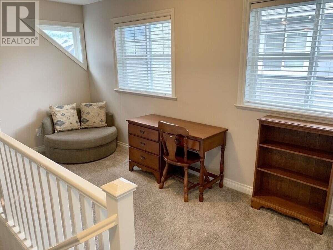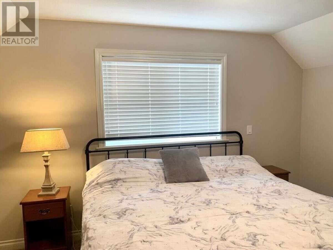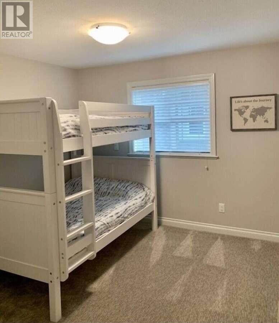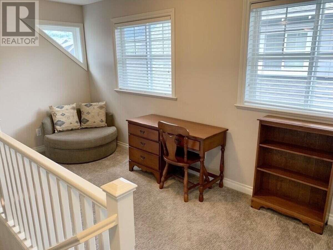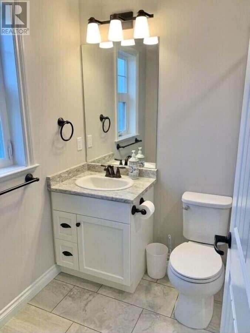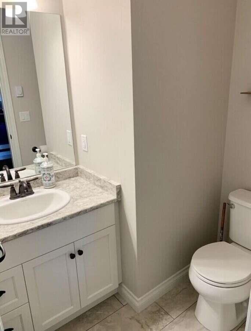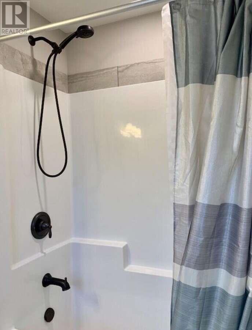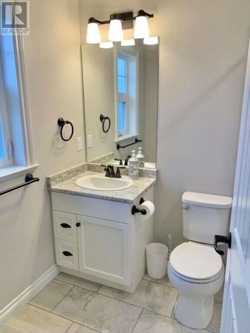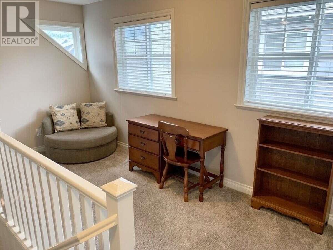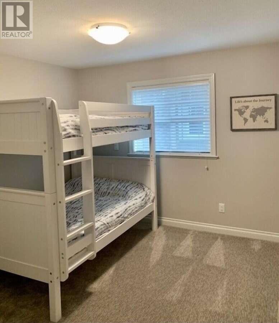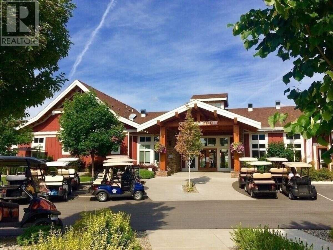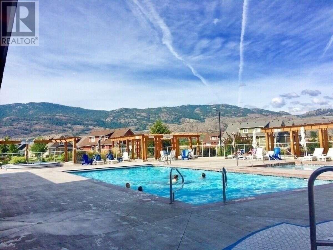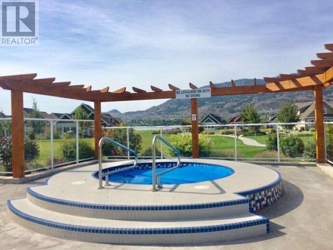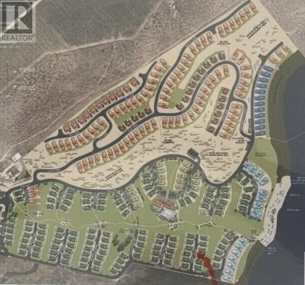$1,150,000Maintenance, Ground Maintenance, Property Management, Other, See Remarks, Recreation Facilities, Sewer, Waste Removal, Water
$525 Monthly
Maintenance, Ground Maintenance, Property Management, Other, See Remarks, Recreation Facilities, Sewer, Waste Removal, Water
$525 MonthlyFor additional information, please click on Brochure button below. 4 bedroom 3 bathroom cottage 2nd street from the lake. Gated picket fence area, extended all season sunroom, oversized sized driveway. This well situated cottage has a master on the main floor with an attached bathroom (double sinks, tub and separate shower), walk-in closet and doors to the sunroom. Also has a bedroom on main floor with double doors to the front driveway. Laundry on main floor. Large open concept living/ kitchen/ dining. Custom river rock electric fire place. Stamped concrete floors in sunroom with double pained windows. Upstairs has open secondary living room and office space, two bedrooms and a full bathroom with tub/ shower combo. Home comes with boat slip. Cottage is located within a minutes walk to pools (seasonally) and hot tubs (1 open year round) access to the community centers gym as well as the beach (no need for golf cart when your a short walk to beach). The Osoyoos Cottages offers resort-style living with gorgeous manicured landscape throughout the community. The private beach is sand with fire pits and swings. There are two playgrounds located nearby as well as a fenced-in dog park. Lots of walking paths throughout the community. Garage has storage cabinets as well as laundry sink. Beautiful home. All measurements are approximate. (id:50889)
Property Details
MLS® Number
10307739
Neigbourhood
Oliver
Community Name
Stelkia Corporation
Amenities Near By
Golf Nearby, Park, Recreation, Ski Area
Community Features
Family Oriented, Recreational Facilities, Pets Allowed, Rentals Allowed
Features
Level Lot, Central Island
Parking Space Total
4
Pool Type
Inground Pool
Structure
Clubhouse, Playground
View Type
Mountain View
Building
Bathroom Total
3
Bedrooms Total
4
Amenities
Clubhouse, Party Room, Recreation Centre, Whirlpool
Appliances
Dishwasher, Dryer, Oven - Electric, Range - Electric, Water Heater - Electric, Microwave
Architectural Style
Cottage
Constructed Date
2018
Construction Style Attachment
Detached
Cooling Type
Central Air Conditioning, See Remarks
Exterior Finish
Composite Siding
Fire Protection
Controlled Entry
Flooring Type
Carpeted, Laminate
Half Bath Total
1
Heating Fuel
Geo Thermal
Roof Material
Vinyl Shingles
Roof Style
Unknown
Stories Total
2
Size Interior
2010 Sqft
Type
House
Utility Water
Community Water User's Utility
Land
Access Type
Easy Access
Acreage
No
Fence Type
Fence
Land Amenities
Golf Nearby, Park, Recreation, Ski Area
Landscape Features
Landscaped, Level
Sewer
Municipal Sewage System
Size Irregular
0.08
Size Total
0.08 Ac|under 1 Acre
Size Total Text
0.08 Ac|under 1 Acre
Zoning Type
Residential
Utilities
Cable
Available
Electricity
Available
Telephone
Available
Sewer
Available
Water
Available

