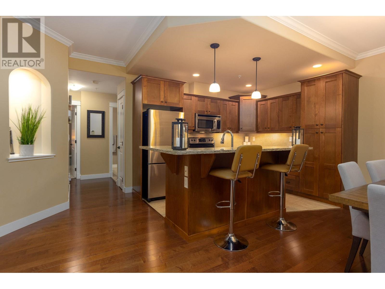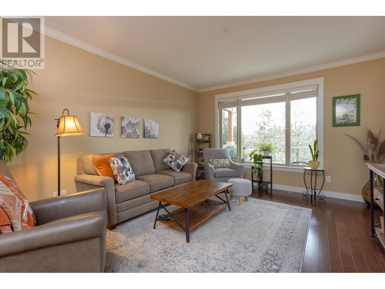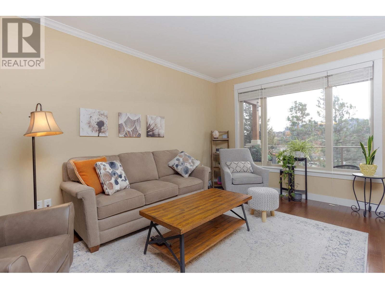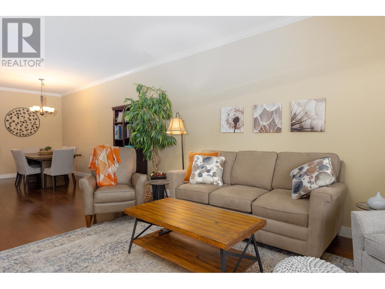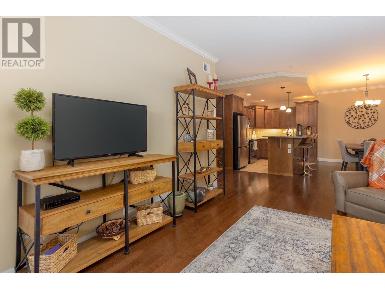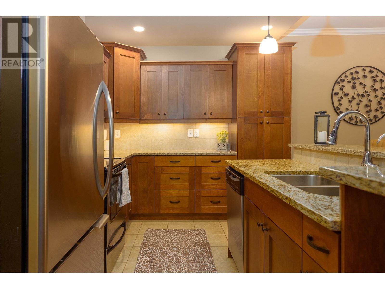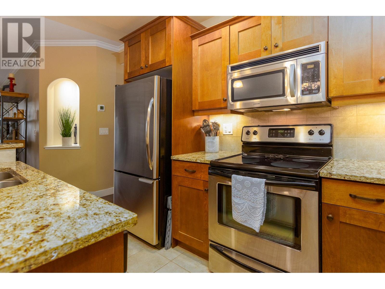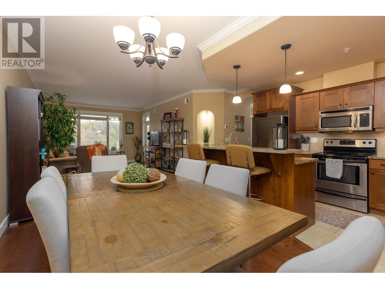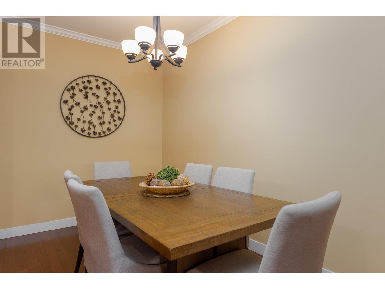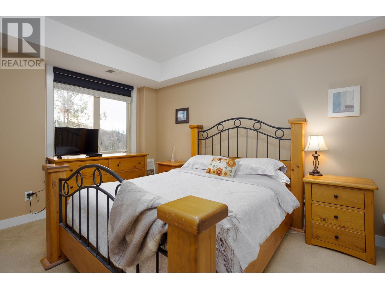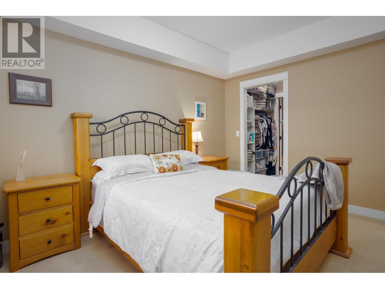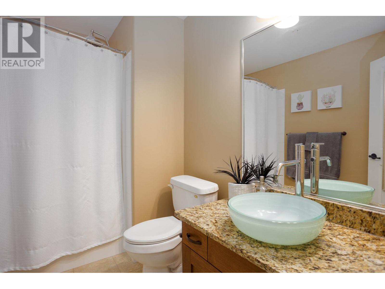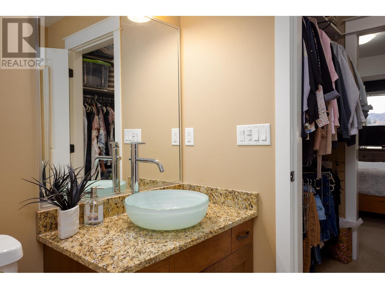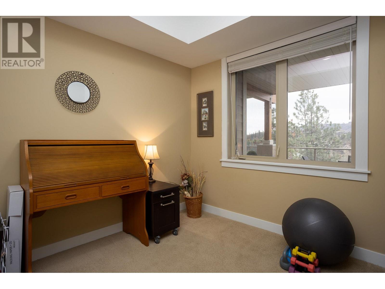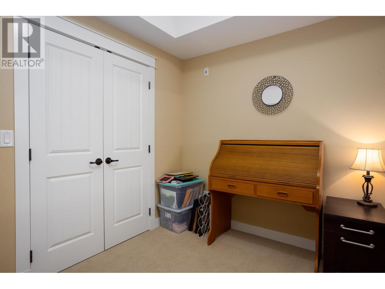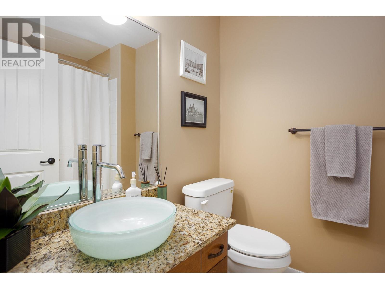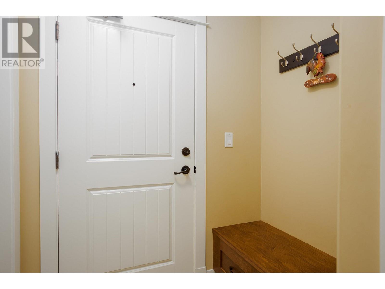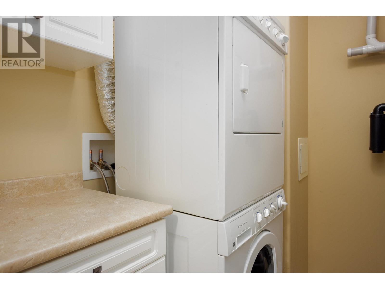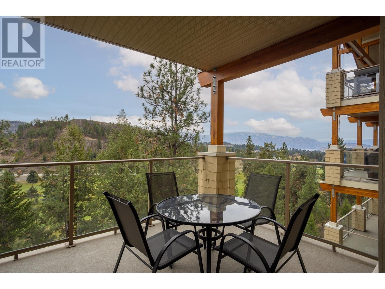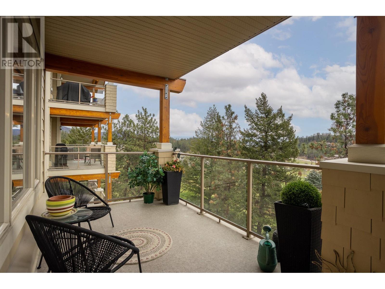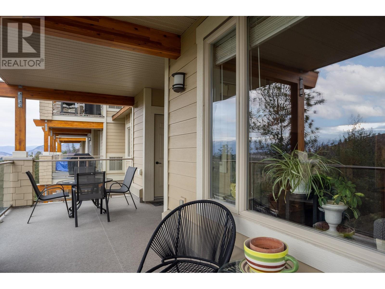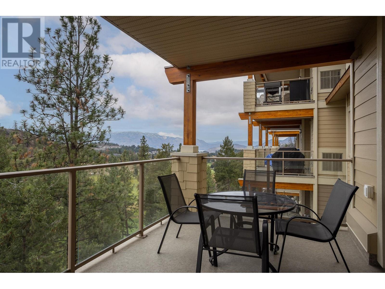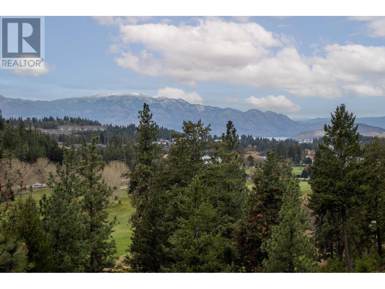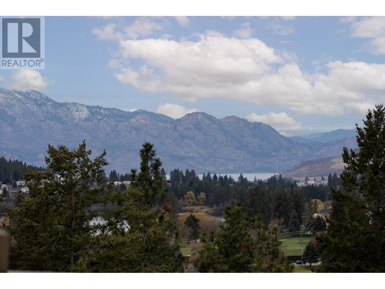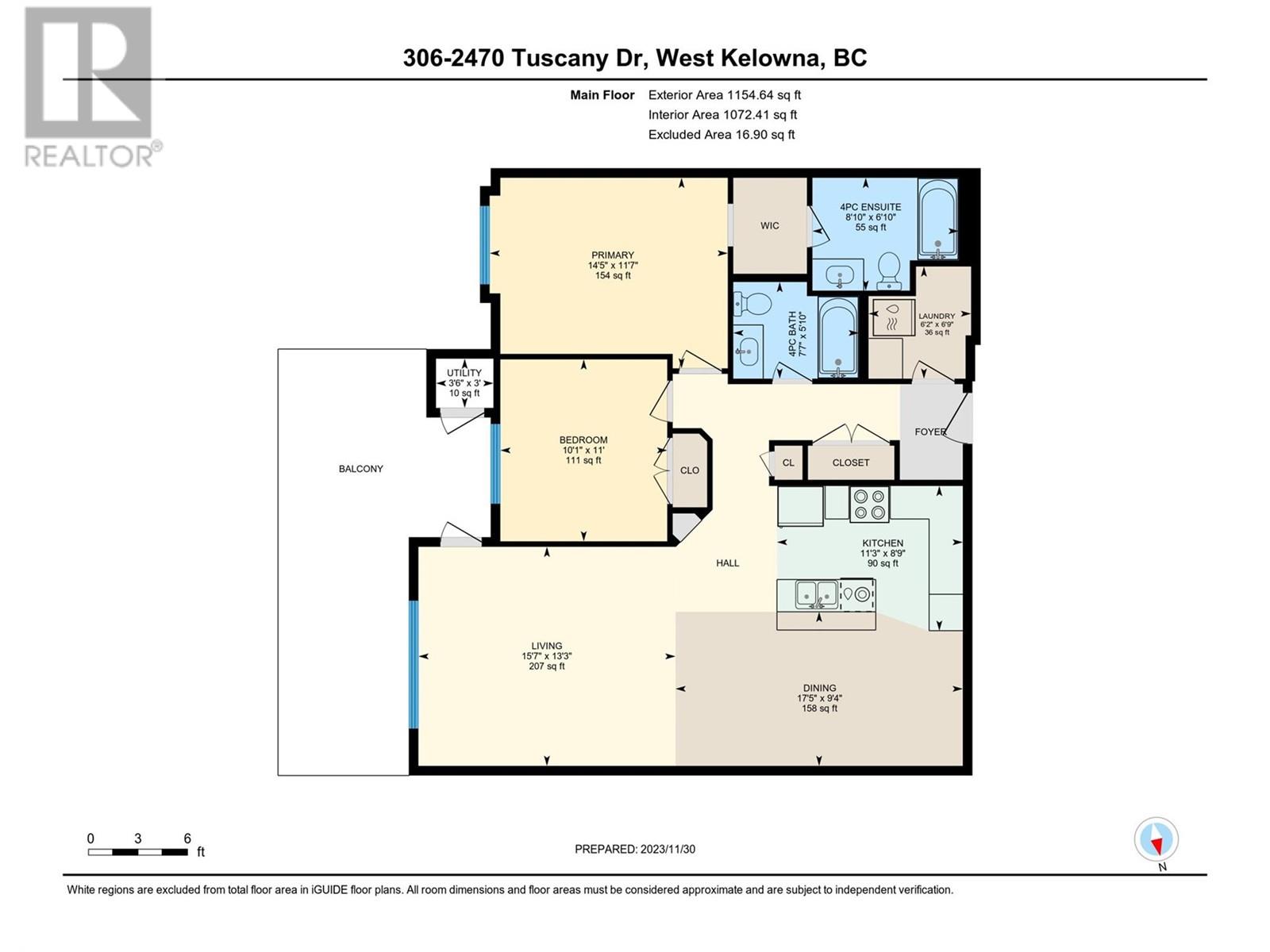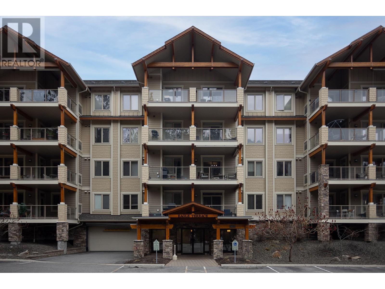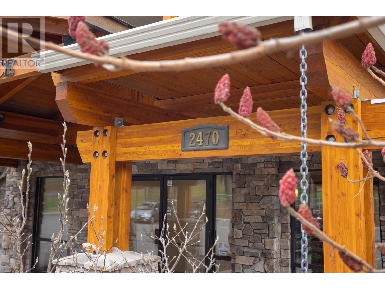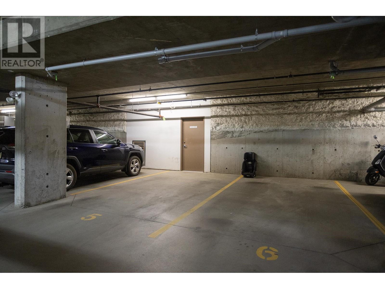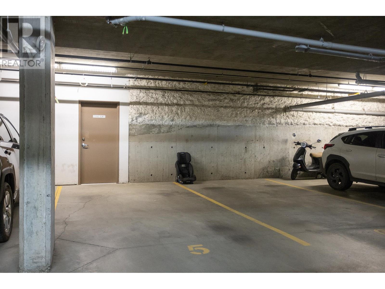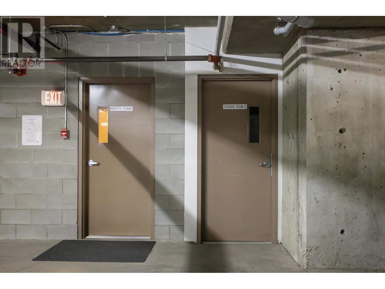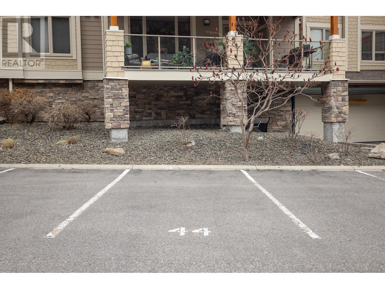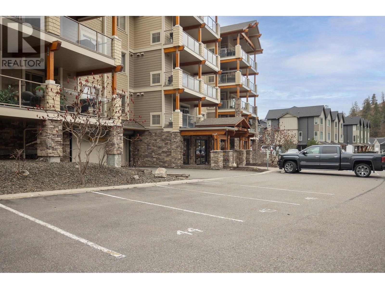$539,800Maintenance, Reserve Fund Contributions, Insurance, Ground Maintenance, Other, See Remarks, Waste Removal, Water
$358.09 Monthly
Maintenance, Reserve Fund Contributions, Insurance, Ground Maintenance, Other, See Remarks, Waste Removal, Water
$358.09 MonthlyYou’ll feel right at home in the peaceful community of Shannon Lake & Tallus Ridge! Backing on to Shannon Lake Golf Course, with parks and trails, all less than 5 minutes from HWY 97. Turn key and ready to move in, this home features 9ft ceilings, hardwood flooring, granite countertops and serene mountain views. The beautiful L-shaped kitchen boasts stainless appliances, built-in pantry, and island with bar seating! The open floor plan continues throughout the spacious dining and living spaces which are filled with the morning sun coming through the large windows overlooking the oversized covered deck. The 250sqft deck is nestled in the trees at birds eye level and is complimented by the solid wood beams and glass railings. This home has 2 bedrooms including the primary suite with a walk-through closet that leads through to the private 4-piece ensuite bathroom with combination shower + bathtub. Another full 4-piece main bathroom and laundry room with extra storage complete the floor plan. Reverse Osmosis Water Filter, storage locker and 2 parking stalls (1 inside & 1 outside) *Outdoor stall currently rented for $50/m, which could continue* (id:50889)
Property Details
MLS® Number
10308986
Neigbourhood
Shannon Lake
Community Name
Eagle Terrace
AmenitiesNearBy
Golf Nearby, Park, Recreation, Schools, Shopping
Features
Private Setting, Central Island, One Balcony
ParkingSpaceTotal
2
StorageType
Storage, Locker
ViewType
Lake View, Mountain View, Valley View
Building
BathroomTotal
2
BedroomsTotal
2
Amenities
Storage - Locker
Appliances
Refrigerator, Dishwasher, Dryer, Range - Electric, Microwave, Washer
ConstructedDate
2009
CoolingType
Central Air Conditioning
ExteriorFinish
Stone, Composite Siding
FireProtection
Sprinkler System-fire
FlooringType
Carpeted, Hardwood
HeatingType
Forced Air, See Remarks
RoofMaterial
Asphalt Shingle
RoofStyle
Unknown
StoriesTotal
1
SizeInterior
1154 Sqft
Type
Apartment
UtilityWater
Municipal Water
Land
AccessType
Easy Access
Acreage
No
LandAmenities
Golf Nearby, Park, Recreation, Schools, Shopping
LandscapeFeatures
Landscaped, Underground Sprinkler
Sewer
Municipal Sewage System
SizeTotalText
Under 1 Acre
ZoningType
Unknown

