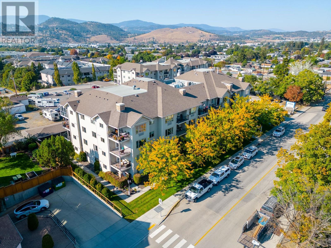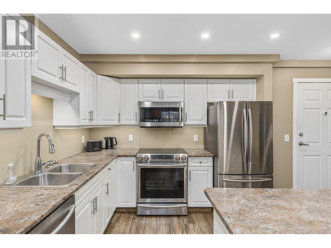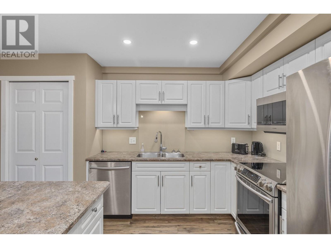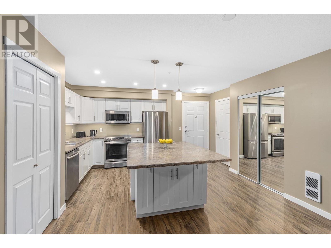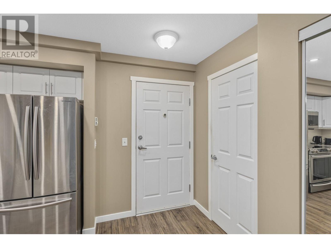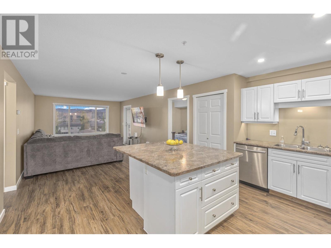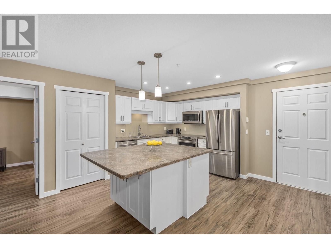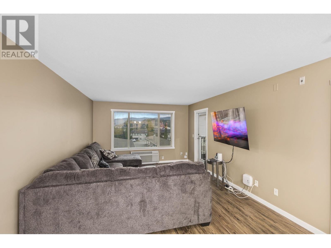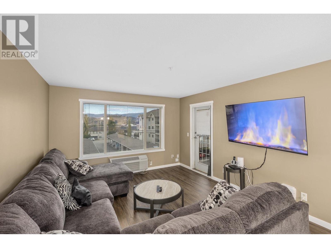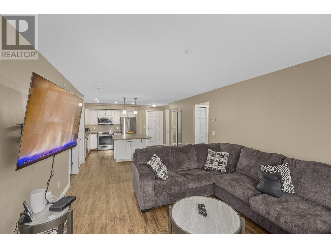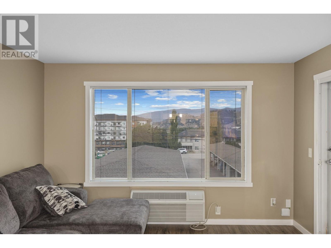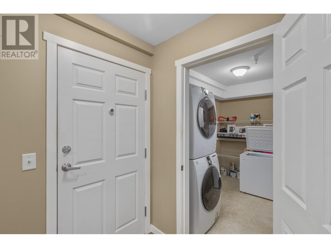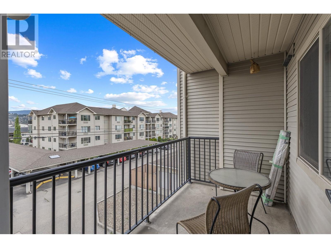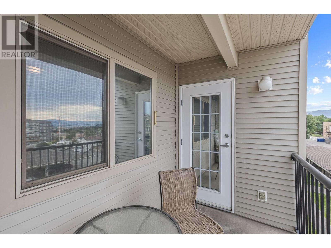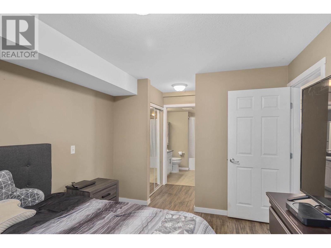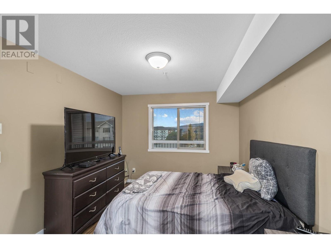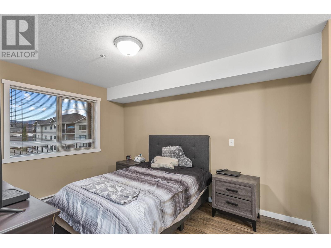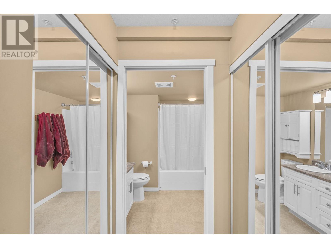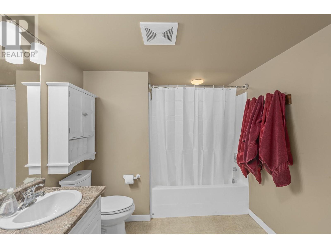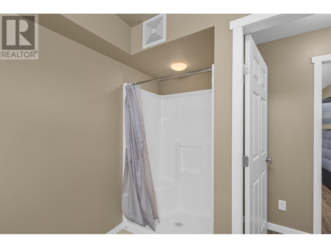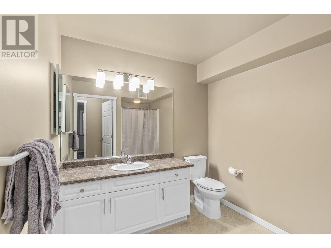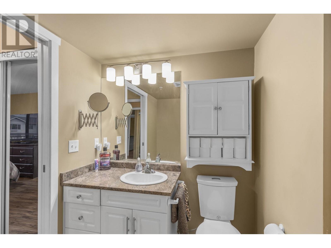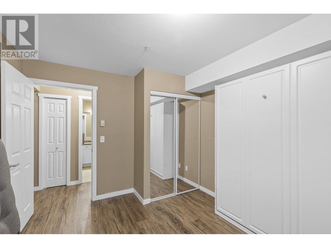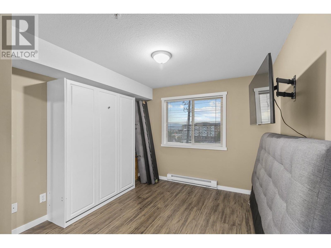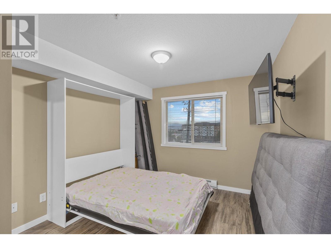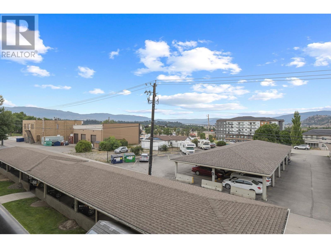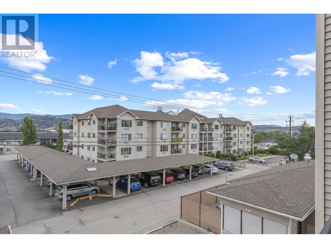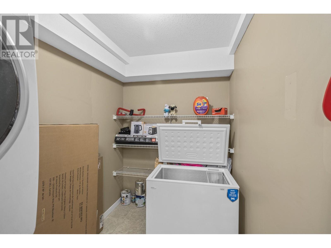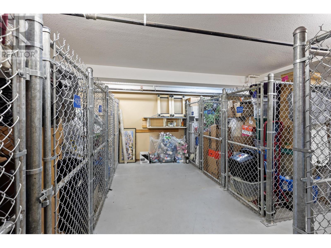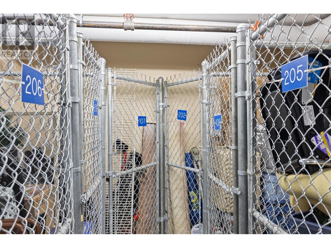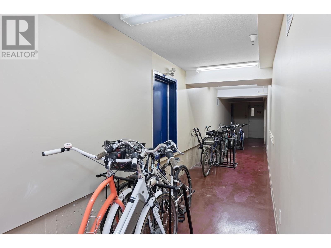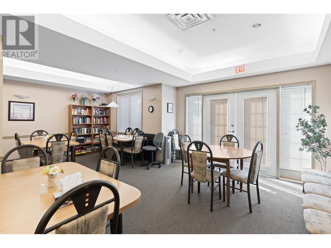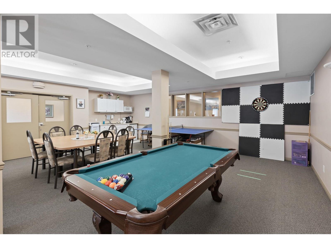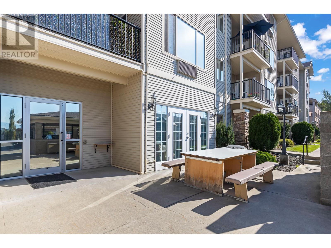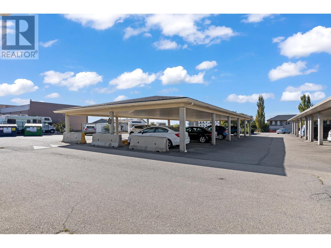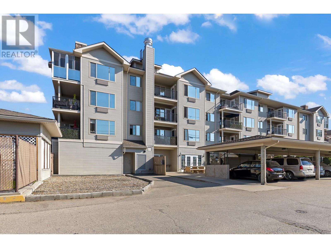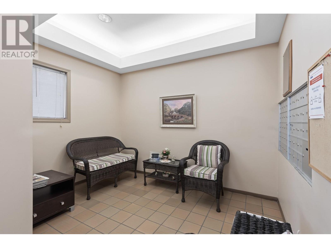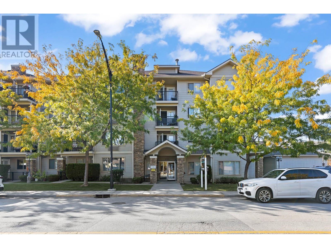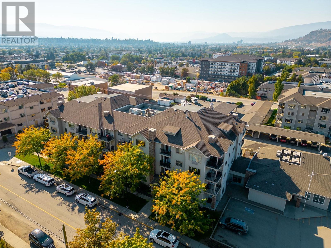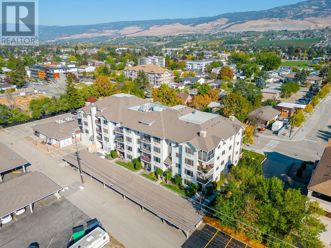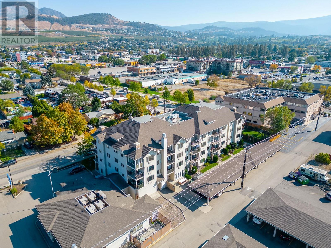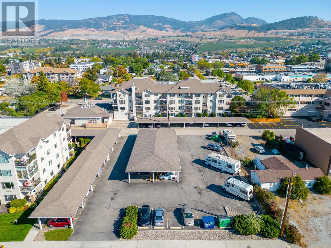$349,900Maintenance,
$318.16 Monthly
Maintenance,
$318.16 MonthlyWelcome to unit 304 at The Bench, a spacious condo within a vibrant 55+ condo community. Located a short walk from parks, transit stops, shopping centres, and an array of daily conveniences this condo puts you within arms reach of daily necessities and amenities. This home features two bedrooms and two bathrooms, complemented by bright and spacious living areas. The open concept kitchen, dining, and living room are soaked in natural light through expansive windows, seamlessly connecting to the patio. The kitchen, is equipped with bright white cabinetry, stainless steel appliances, including an induction stove. And a oversized sized island with seating and storage, ample room for cooking up a storm or hosting friends and family. This unit has a split floor plan that separates the bedrooms, maximizing privacy. In-unit laundry facility, abundant storage space, a covered parking stall, and an additional storage unit. The Bench, is situated in the heart of North Rutland, and stands as a well-established and welcoming 55+ community. Wheelchair accessible with amenities including communal games room and a library on the first floor, enhancing the sense of community. Residents agree that the friendly neighbours and welcoming atmosphere make this a great place to live. Welcome Home! (id:50889)
Property Details
MLS® Number
10310555
Neigbourhood
Rutland North
Community Name
The Bench
CommunityFeatures
Pet Restrictions, Seniors Oriented
Features
One Balcony
StorageType
Storage, Locker
ViewType
City View, Mountain View
Building
BathroomTotal
2
BedroomsTotal
2
ConstructedDate
2002
CoolingType
Wall Unit
ExteriorFinish
Stone, Vinyl Siding
FlooringType
Laminate, Vinyl
HeatingFuel
Electric
HeatingType
Baseboard Heaters
RoofMaterial
Asphalt Shingle
RoofStyle
Unknown
StoriesTotal
1
SizeInterior
953 Sqft
Type
Apartment
UtilityWater
Municipal Water
Land
Acreage
No
Sewer
Municipal Sewage System
SizeTotalText
Under 1 Acre
ZoningType
Unknown

