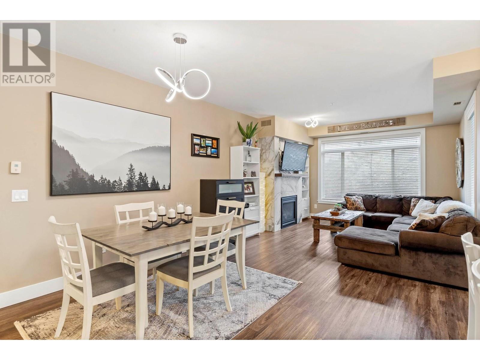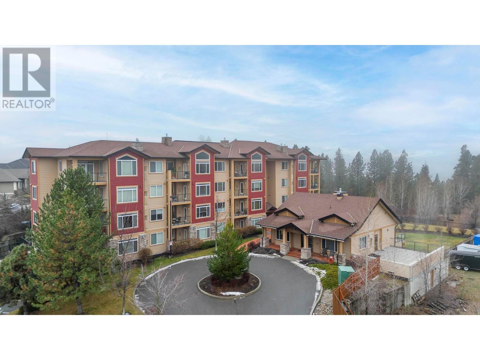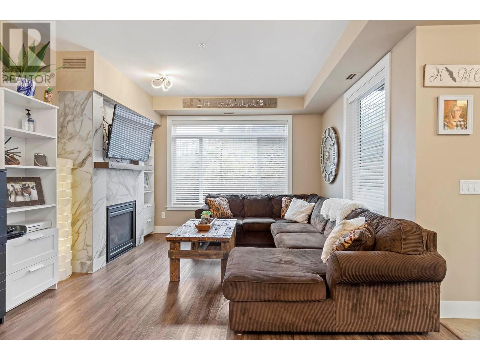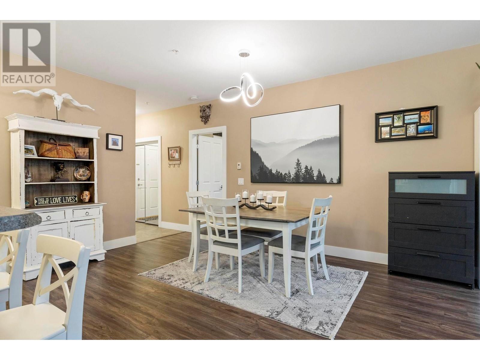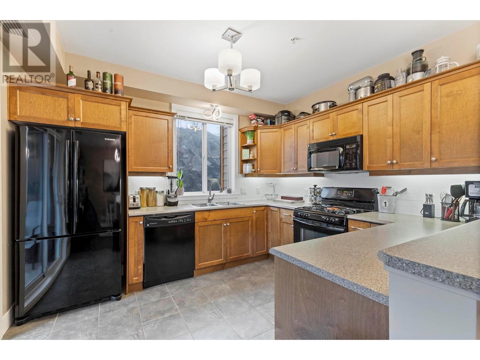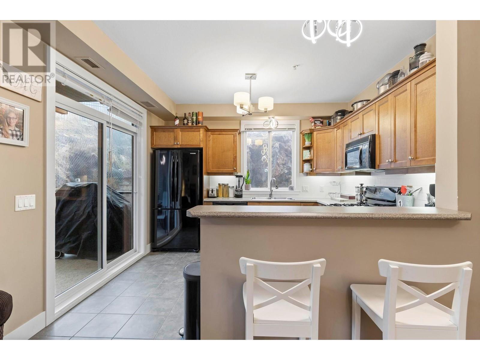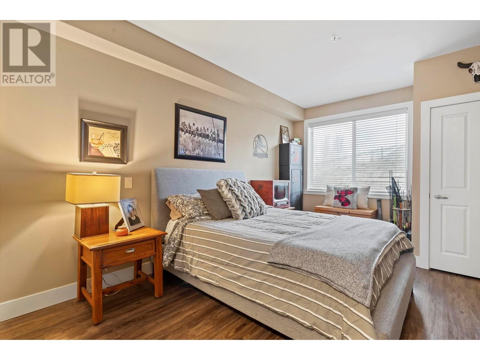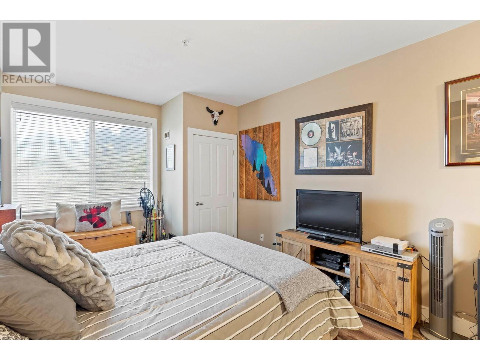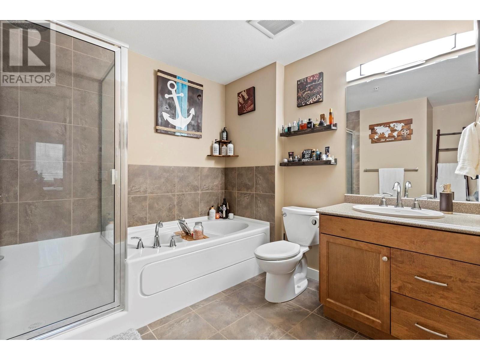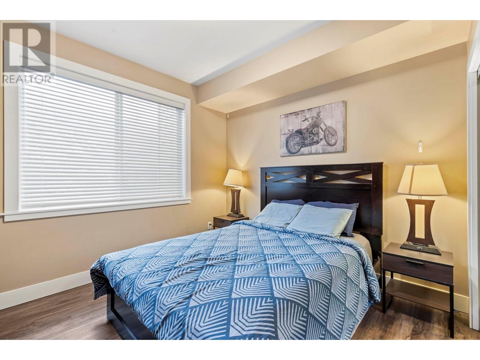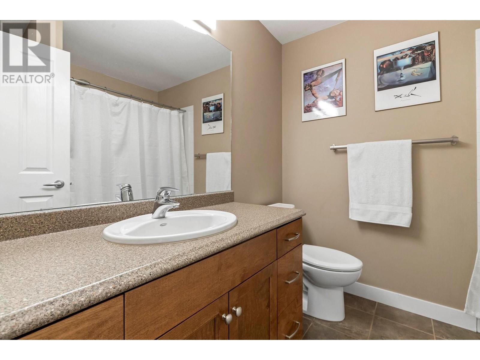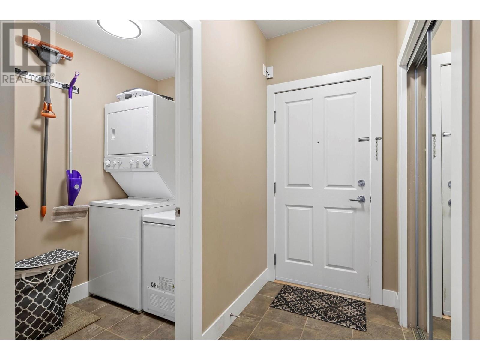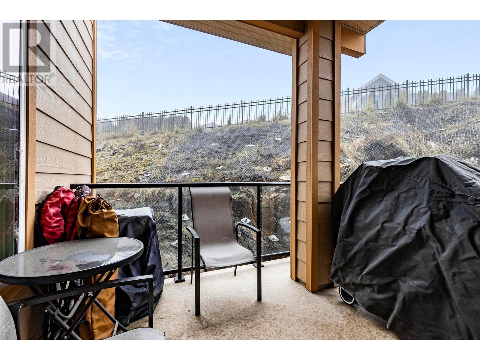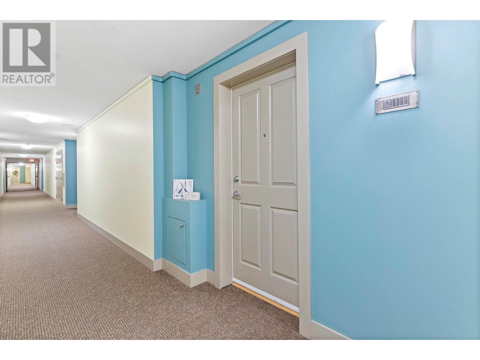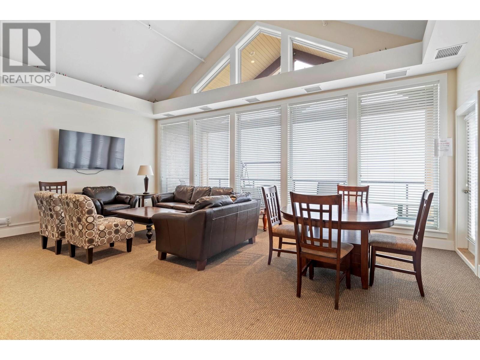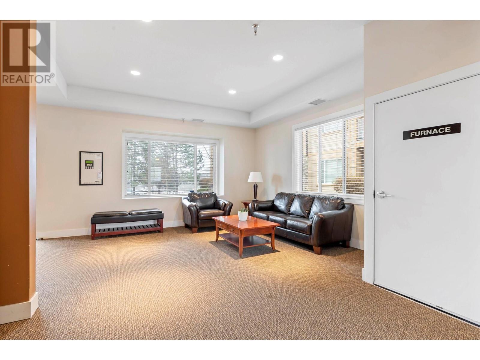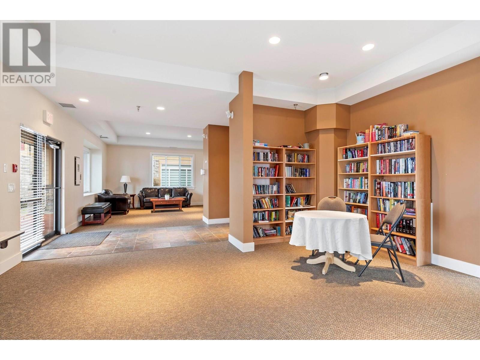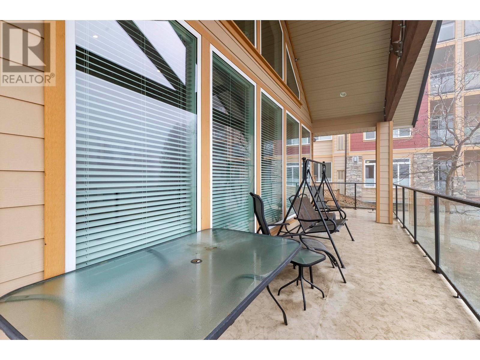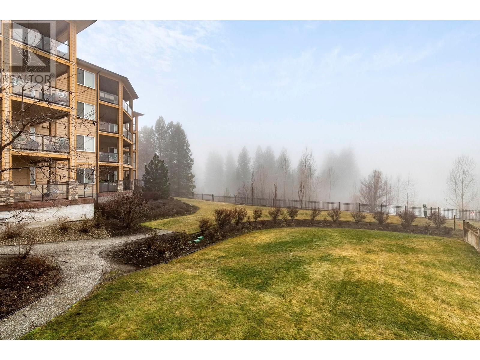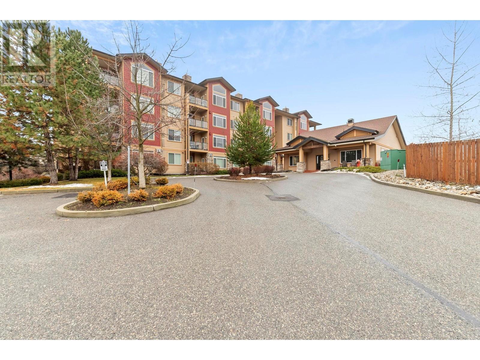$469,900Maintenance,
$556.38 Monthly
Maintenance,
$556.38 MonthlyCORNER UNIT, 2 BED, 2 BATH. Enjoy privacy and one of the best seats in the house with this 2nd floor 2 bedroom, 2 bathroom corner unit. Open concept and large windows create space and keeps this unit bright and airy. An ideal layout with the Primary with ensuite on one side and 2nd bedroom and full bath on the other. The Primary is spacious and offers a walk-in closet and 4 piece ensuite with soaker tub and walk-in shower. The living room has a cozy gas fireplace with a beautiful tile surround. The Winterra building is well maintained and backs on to a serene setting with nature trails at your fingertips, great for getting outside and keeping active. The Clubhouse comes complete with kitchen, fitness room and a guest suite. Winterra is 15 minutes to UBCO making it a great investment opportunity - now or in the future. At The Lakes community, you are close to 3 remarkable lakes, countless wineries, SilverStar & Big White Ski Resort & Sovereign Lake, all within a 10 minute drive to Kelowna International Airport. In-suite laundry, storage & 1 parking stall. Possibility of 2nd parking stall for $25 per month - need Strata approval. Click on the multi-media link and take the virtual tour. (id:50889)
Property Details
MLS® Number
10313628
Neigbourhood
Lake Country North West
Community Name
Winterra
Community Features
Pets Allowed With Restrictions, Rentals Allowed
Features
Balcony
Parking Space Total
1
Storage Type
Storage, Locker
Structure
Clubhouse
Building
Bathroom Total
2
Bedrooms Total
2
Amenities
Clubhouse, Party Room
Appliances
Refrigerator, Dishwasher, Range - Gas, Microwave, Washer/dryer Stack-up
Constructed Date
2008
Cooling Type
Central Air Conditioning
Fireplace Fuel
Gas
Fireplace Present
Yes
Fireplace Type
Unknown
Flooring Type
Tile, Vinyl
Heating Type
See Remarks
Stories Total
1
Size Interior
1181 Sqft
Type
Apartment
Utility Water
Municipal Water
Land
Acreage
No
Sewer
Municipal Sewage System
Size Total Text
Under 1 Acre
Zoning Type
Unknown

