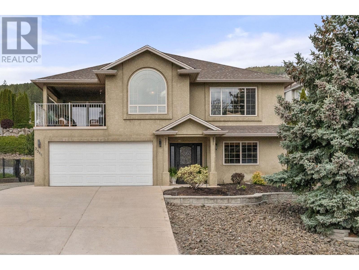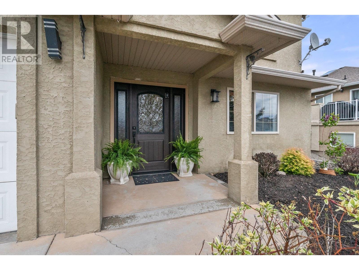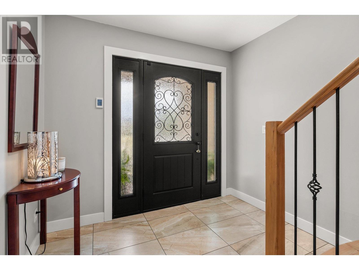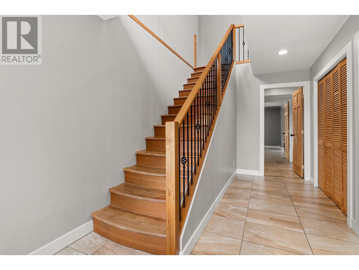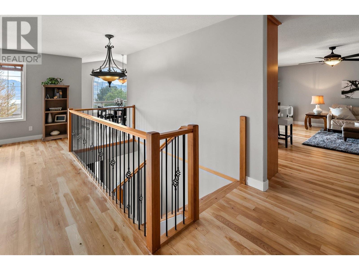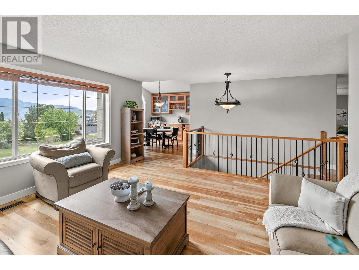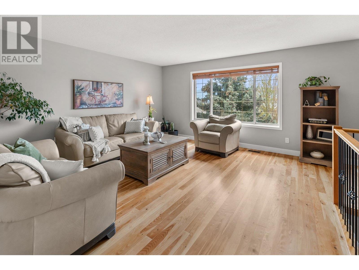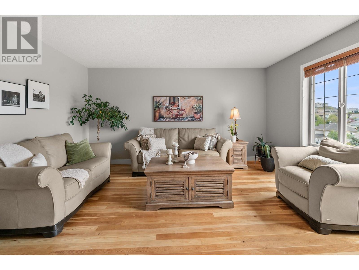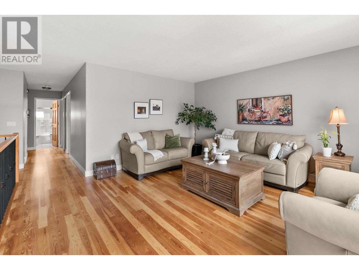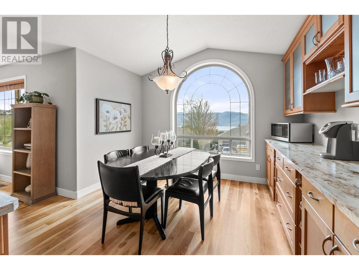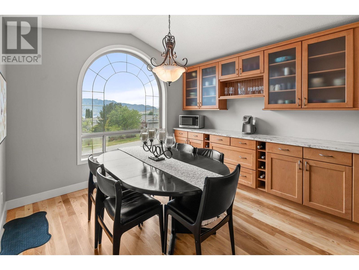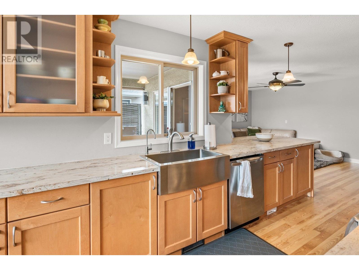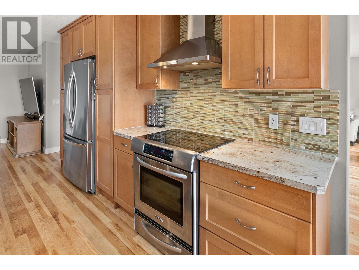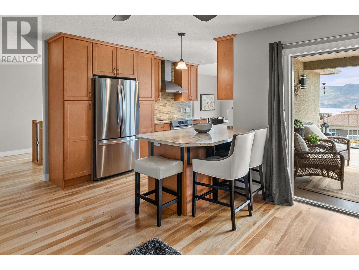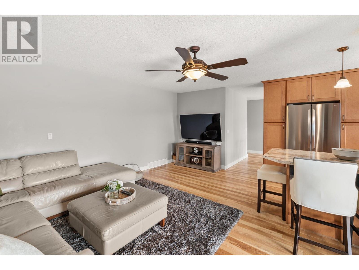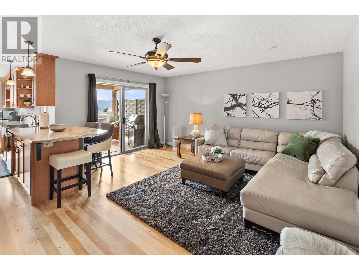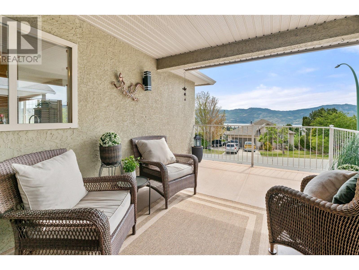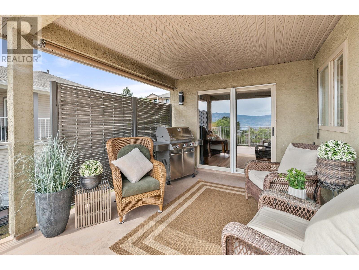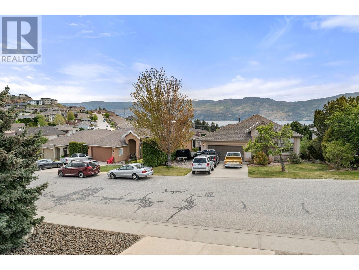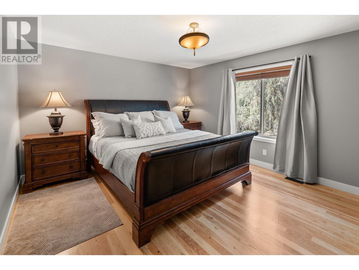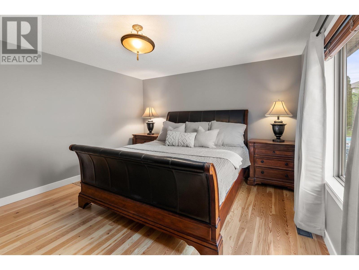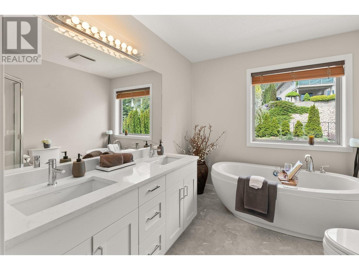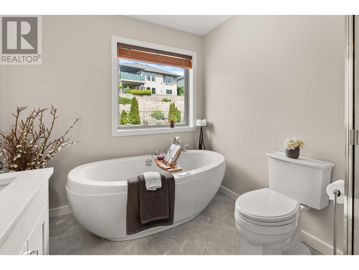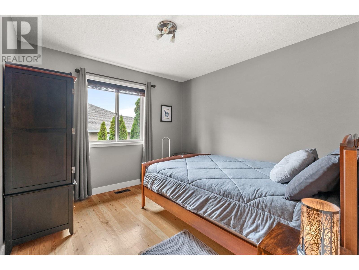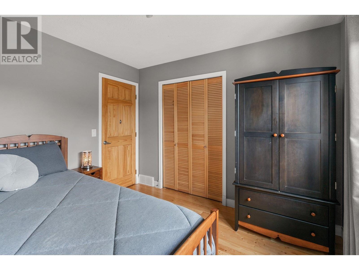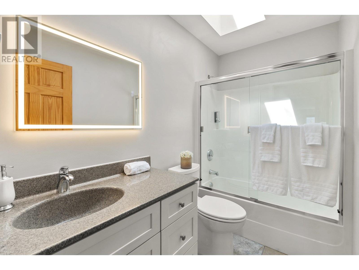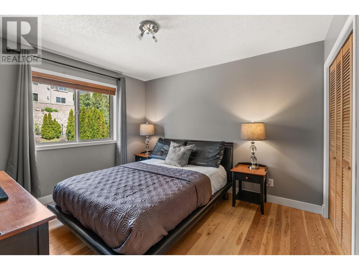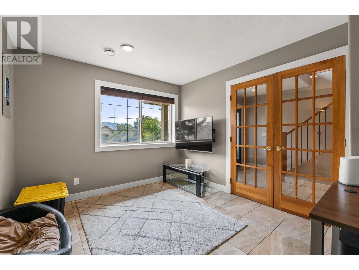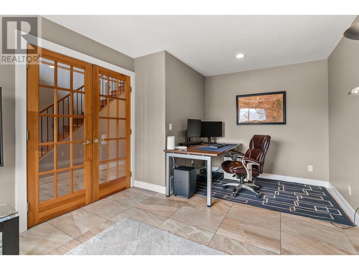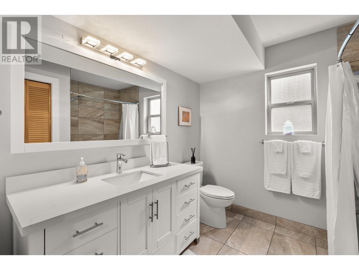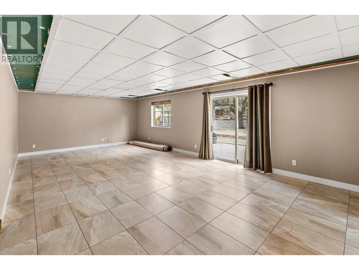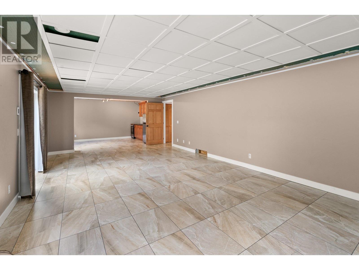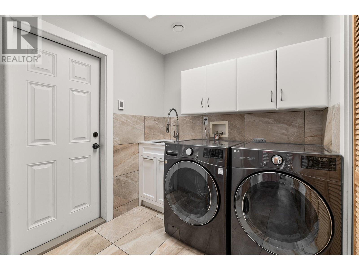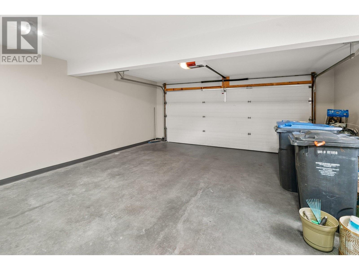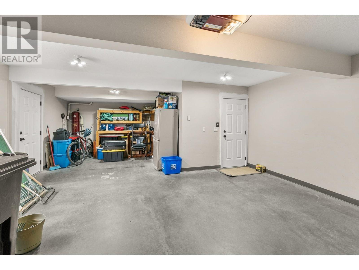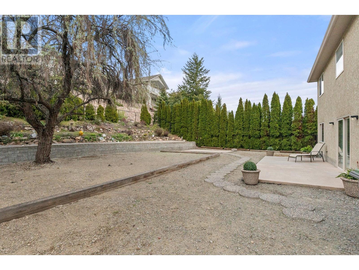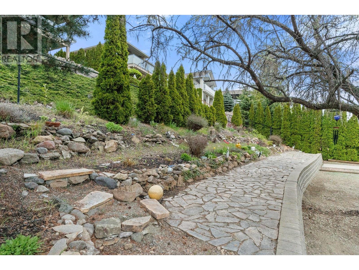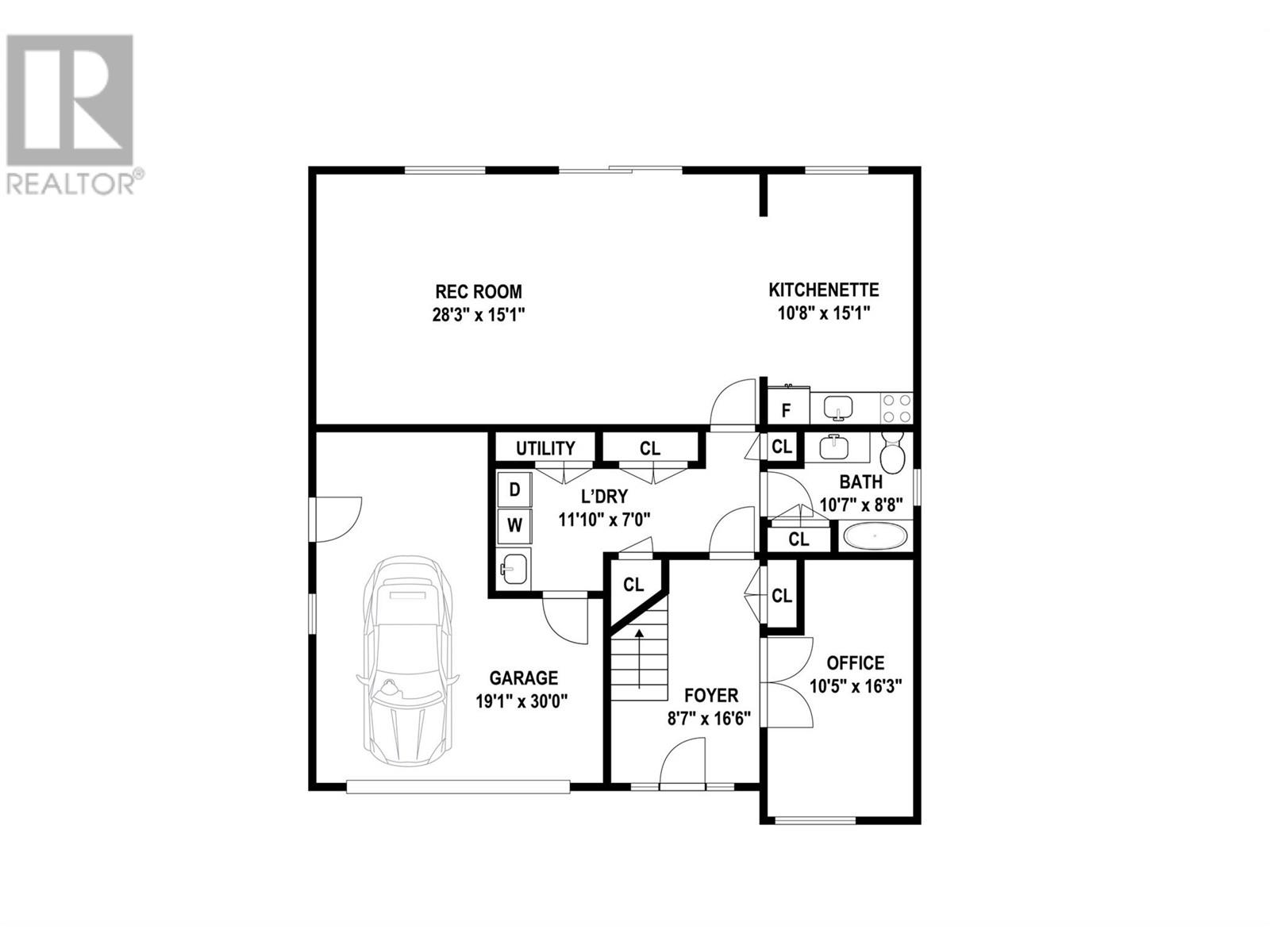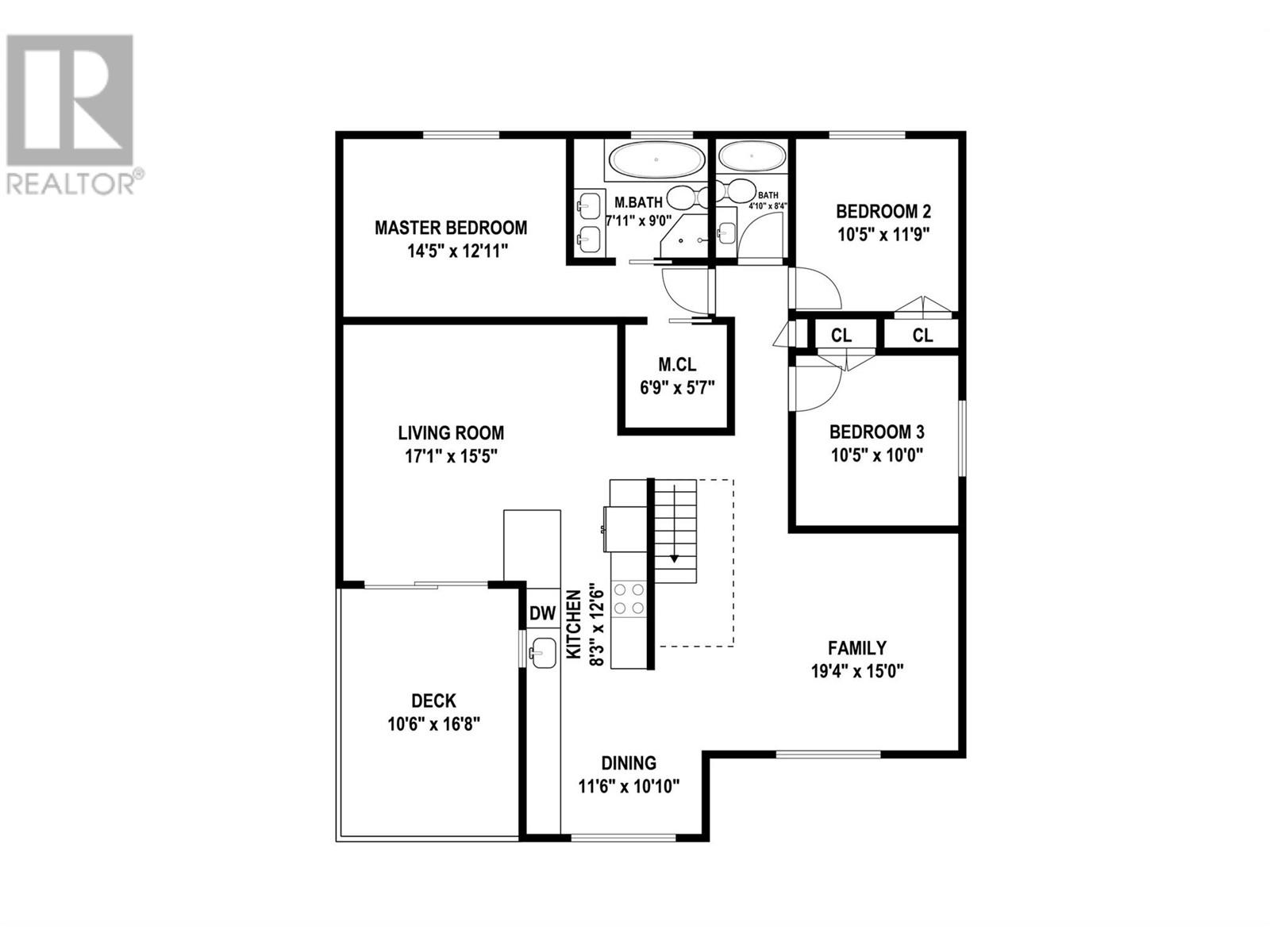$874,900
Explore this welcoming 4-bedroom, 3-bathroom home that offers lovely views of Okanagan Lake. This residence provides a comfortable and practical layout perfect for daily living. The main floor features an expansive primary bedroom with newly upgraded ensuite and two additional large bedrooms and a bathroom. The living areas on this floor have fir hardwood floors that bring warmth to the space, and the functional layout connects the living room, dining area, and kitchen, making it ideal for family interactions. In the basement, you'll find a full kitchen, suggesting the potential to easily create a 1 bedroom suite if desired, along with durable tile flooring that is both stylish and easy to maintain. Outside, the large yard is ready for landscaping or other outdoor projects that suit your lifestyle with room for a pool, RV or boat storage. The property also includes a spacious two-car garage with extra room for storage or workshop activities, and heated floors in key areas ensure comfort throughout the seasons. This home combines simplicity with potential, making it a great option for anyone looking to make their mark in a beautiful setting. (id:50889)
Property Details
MLS® Number
10313219
Neigbourhood
Smith Creek
Parking Space Total
2
Building
Bathroom Total
3
Bedrooms Total
4
Constructed Date
1997
Construction Style Attachment
Detached
Cooling Type
Central Air Conditioning
Heating Type
Forced Air
Stories Total
2
Size Interior
2805 Sqft
Type
House
Utility Water
Municipal Water
Land
Acreage
No
Sewer
Municipal Sewage System
Size Irregular
0.2
Size Total
0.2 Ac|under 1 Acre
Size Total Text
0.2 Ac|under 1 Acre
Zoning Type
Unknown

