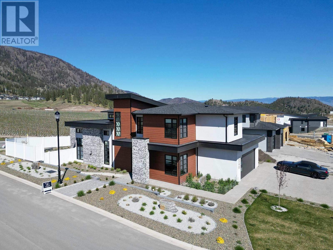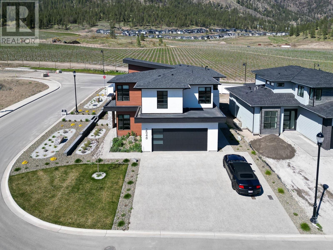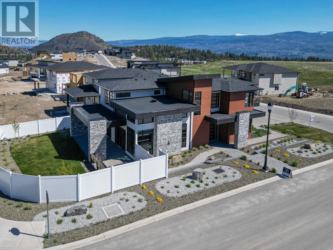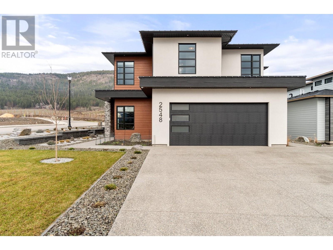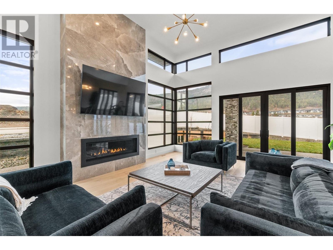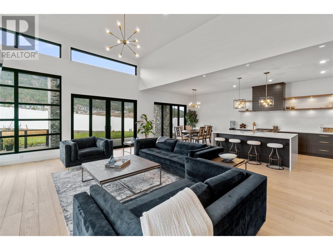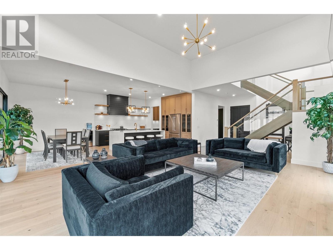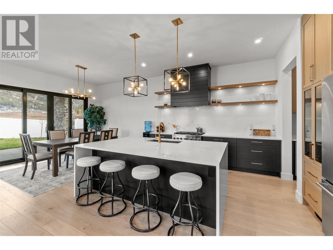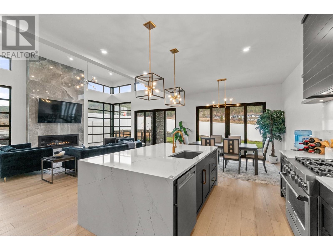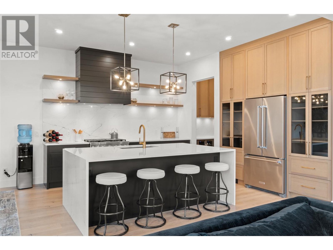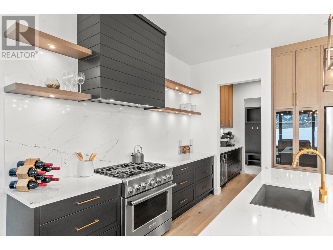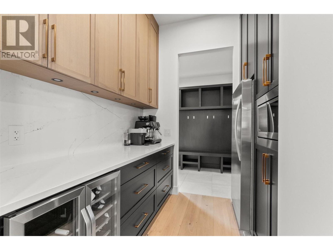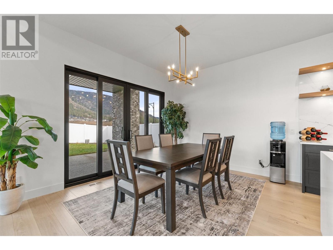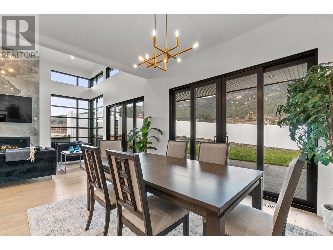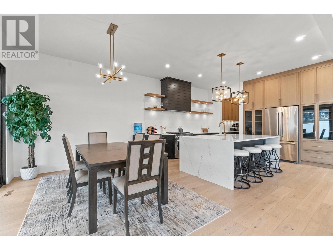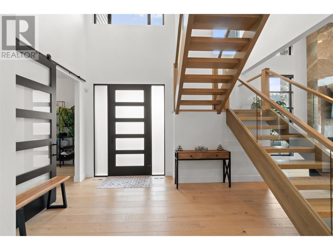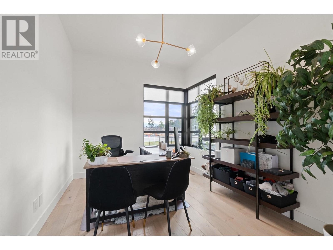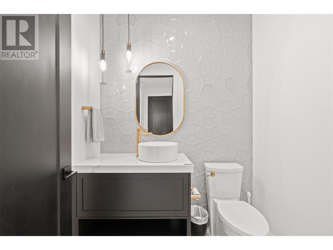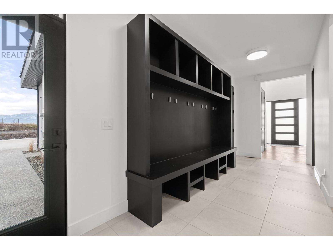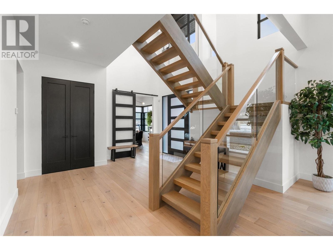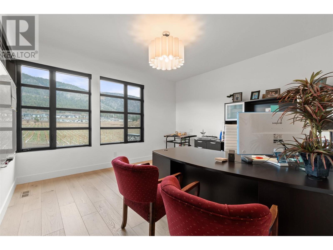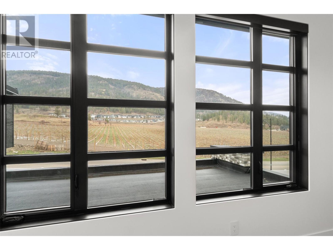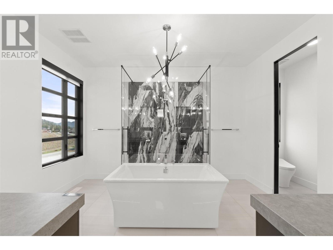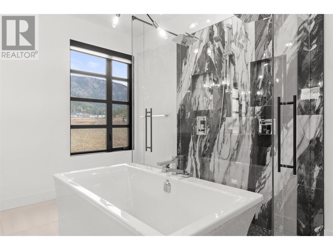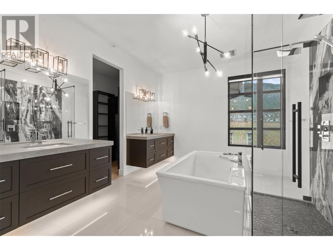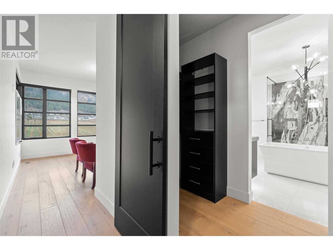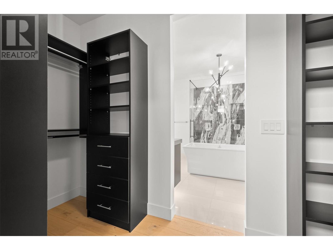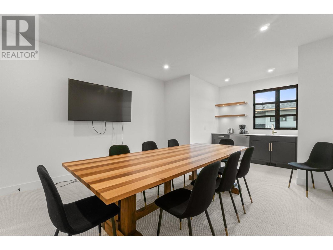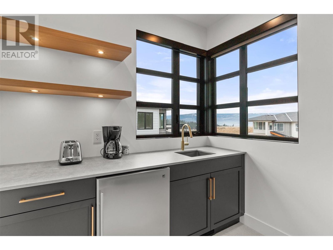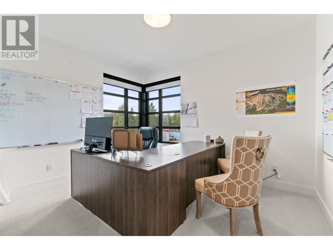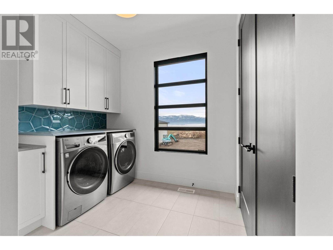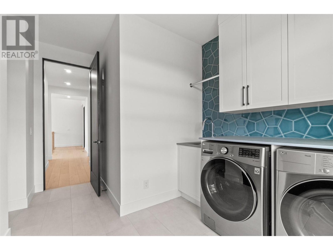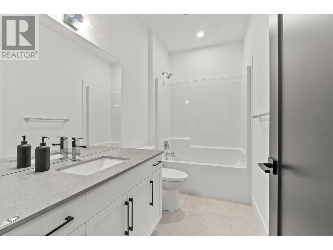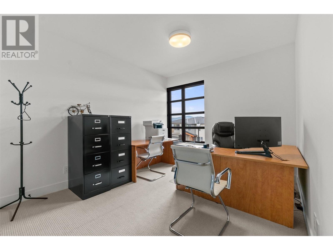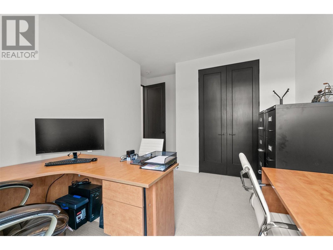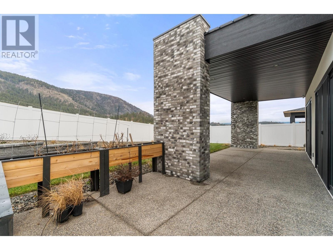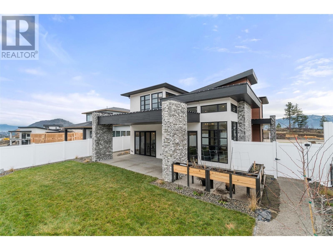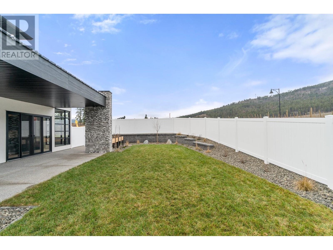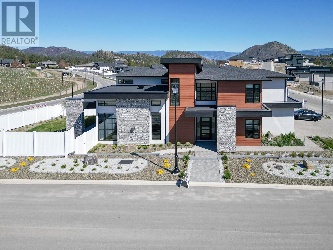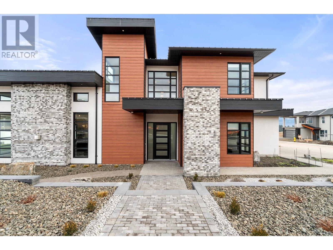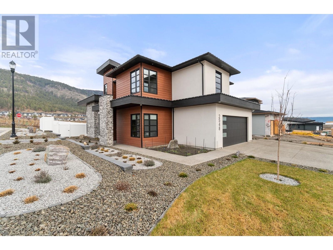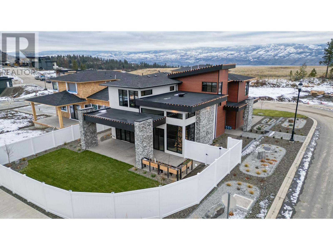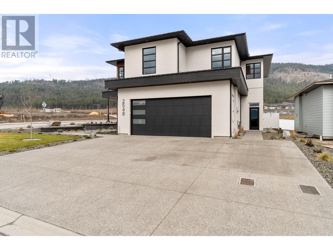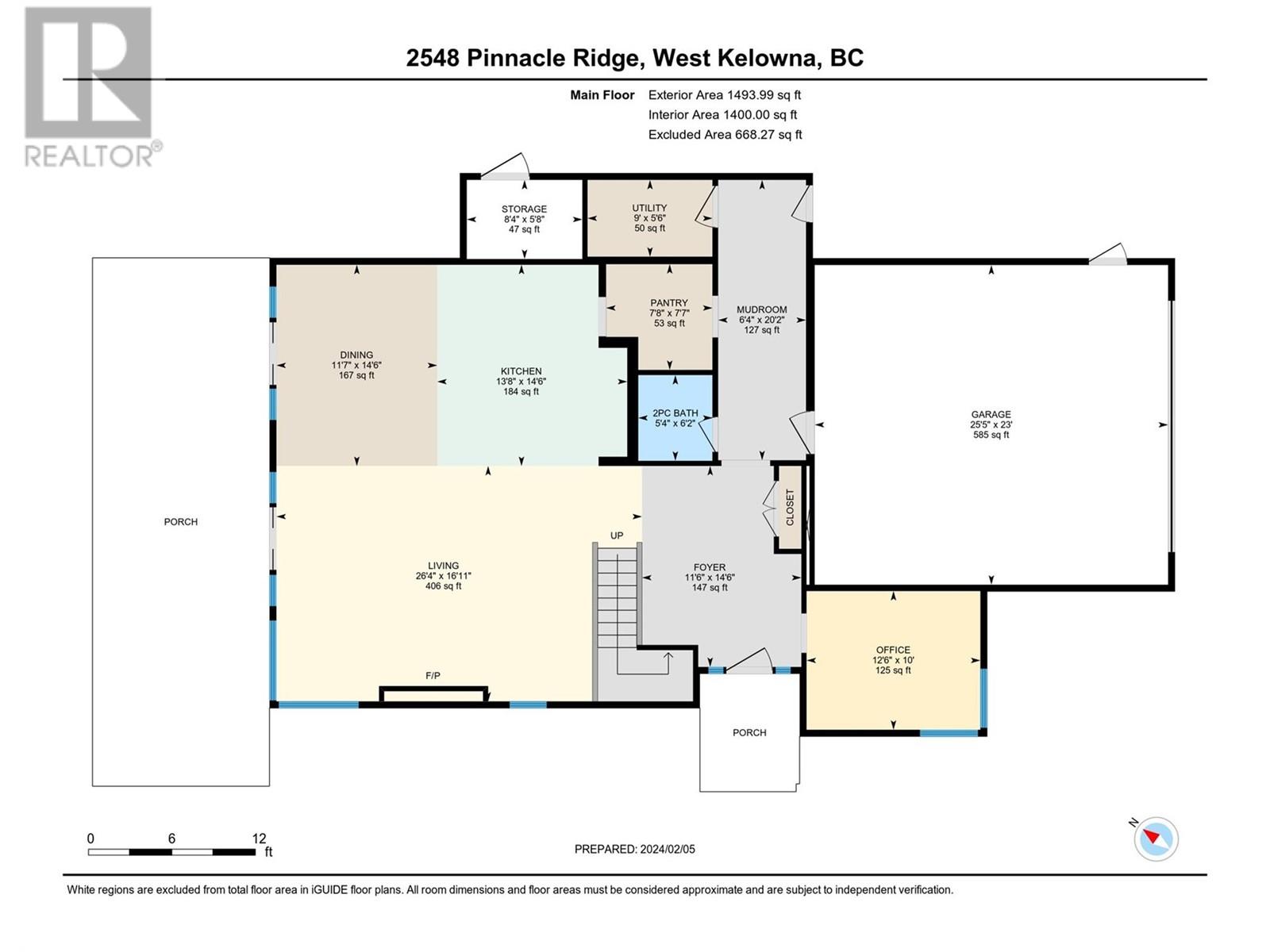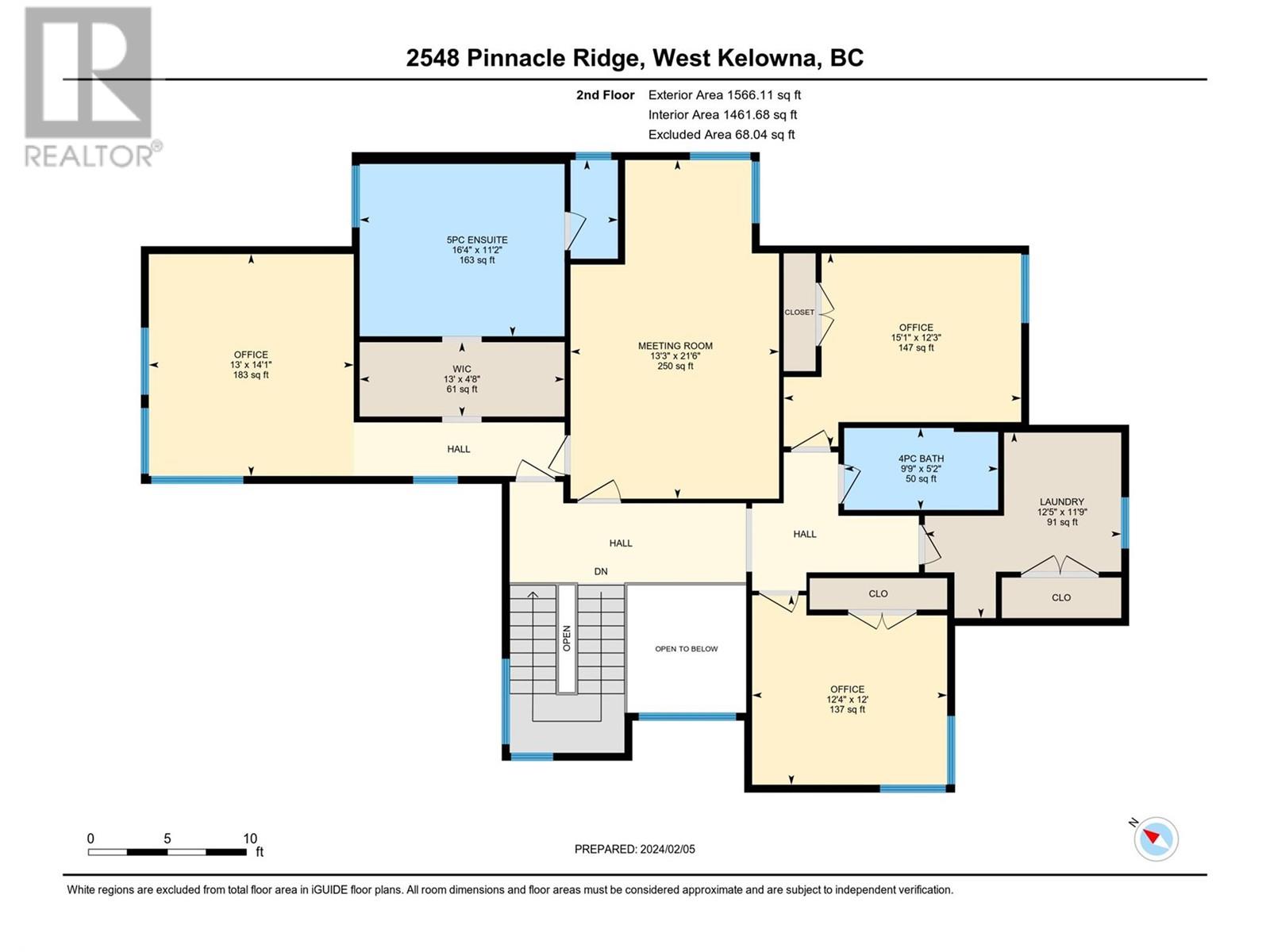$1,599,900
Exquisite custom-built residence, currently serving as the distinguished Tallus Ridge Show Home, is now available for purchase. Ideal for families, this home boasts a spacious and luminous open living area adorned with a charming gas fireplace. The kitchen, overlooking the living space, features a sizable pantry, while the mudroom offers convenient access to the garage and a powder room. The main floor is further enhanced by a practical office. Ascending to the upper level reveals a generous media room alongside three bedrooms and a well-appointed laundry area. The primary bedroom epitomizes luxury, showcasing a walk-in closet connected to a lavish 5-piece ensuite. The ensuite itself boasts a custom-tiled shower, a relaxing soaker tub, and a stylish double vanity. Situated on a corner lot, this residence provides breathtaking views of the vineyard. Don't miss the chance to make this exceptional property your new home. (id:50889)
Open House
This property has open houses!
12:00 pm
Ends at:3:00 pm
12:00 pm
Ends at:3:00 pm
Property Details
MLS® Number
10303736
Neigbourhood
Shannon Lake
Parking Space Total
2
Building
Bathroom Total
3
Bedrooms Total
3
Constructed Date
2022
Construction Style Attachment
Detached
Cooling Type
Central Air Conditioning
Half Bath Total
1
Heating Type
Forced Air, See Remarks
Stories Total
2
Size Interior
3057 Sqft
Type
House
Utility Water
Municipal Water
Land
Acreage
No
Sewer
Municipal Sewage System
Size Irregular
0.17
Size Total
0.17 Ac|under 1 Acre
Size Total Text
0.17 Ac|under 1 Acre
Zoning Type
Unknown

