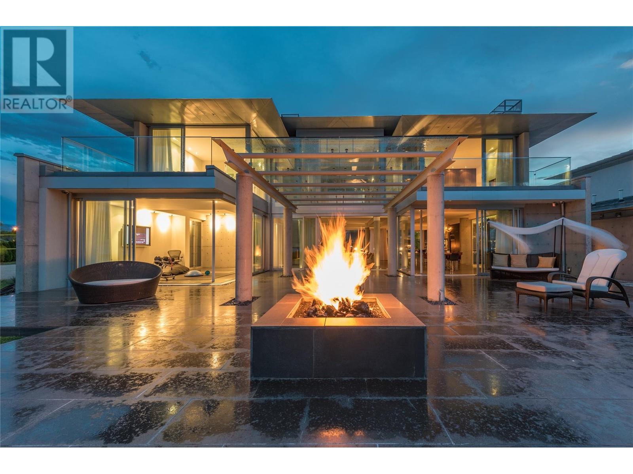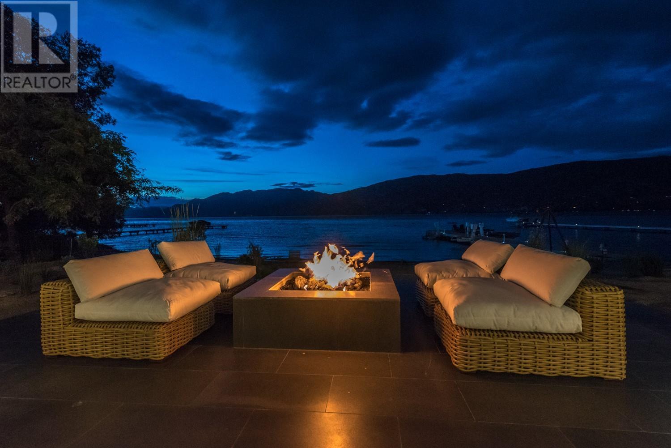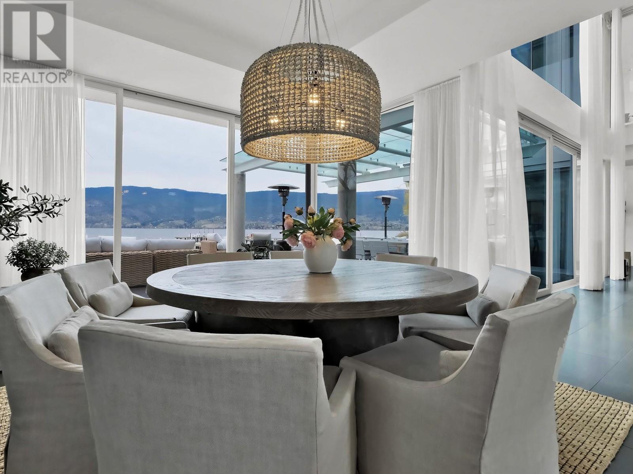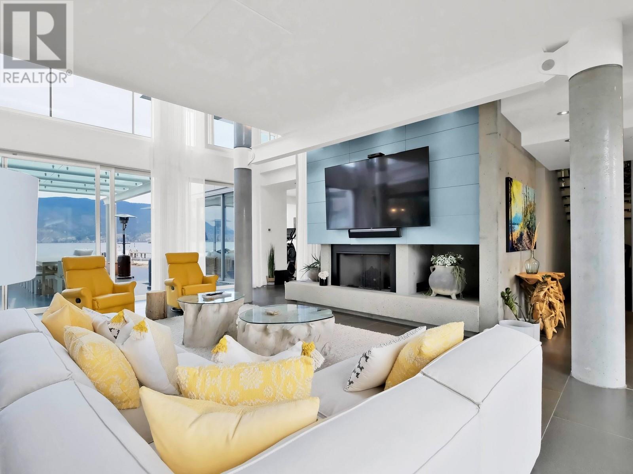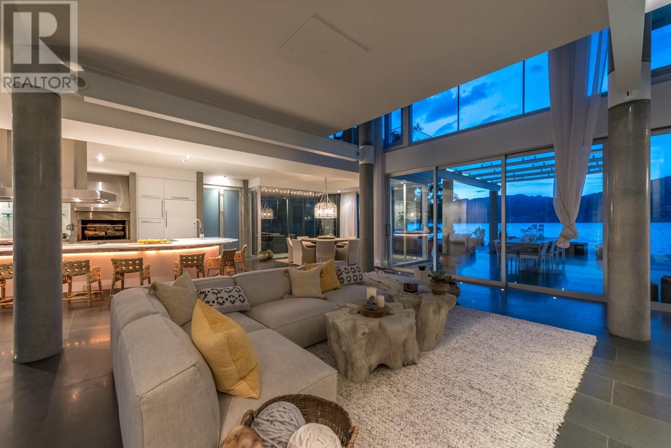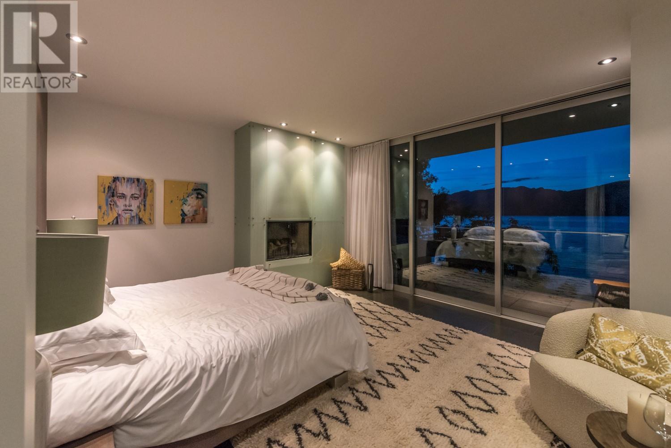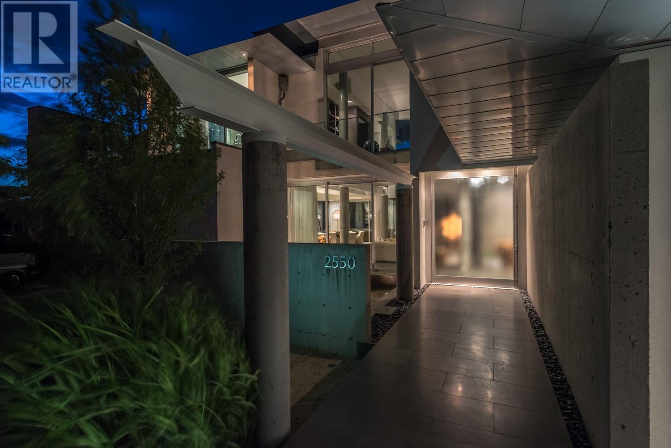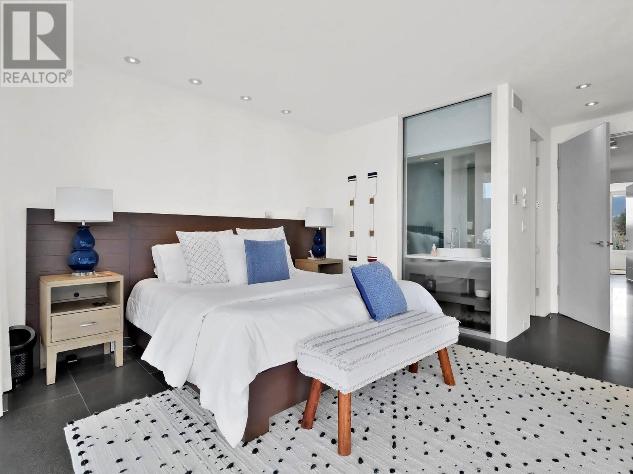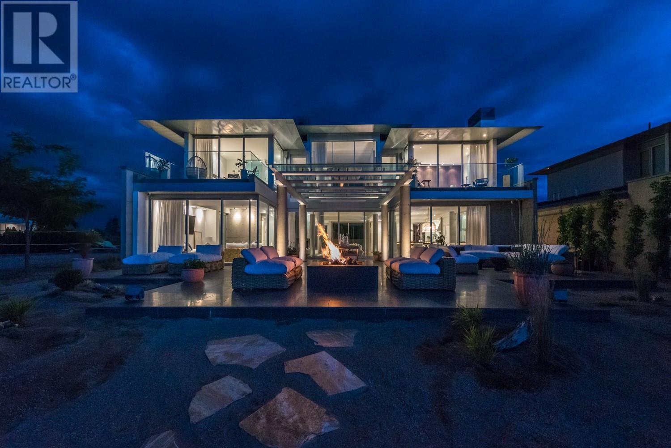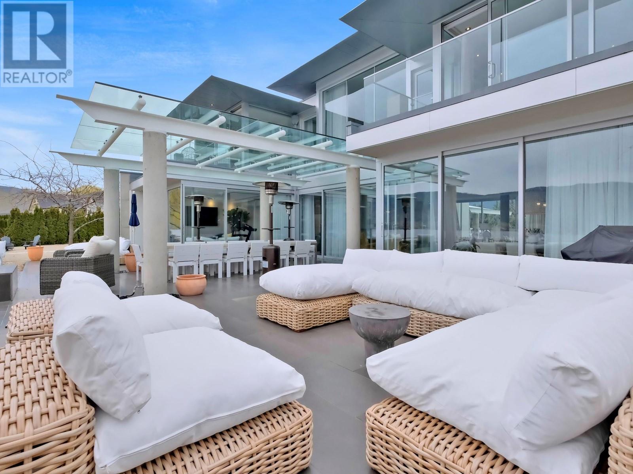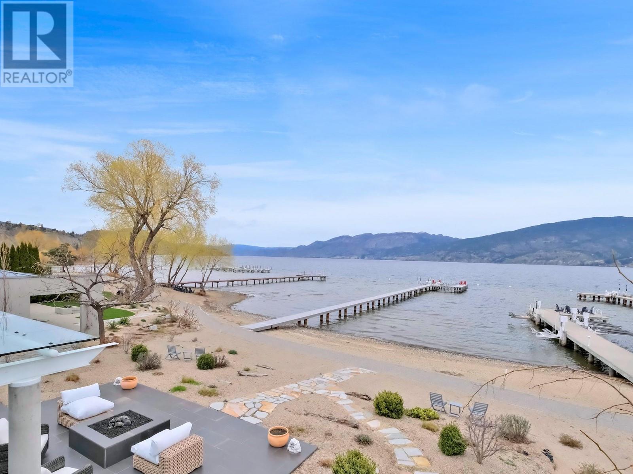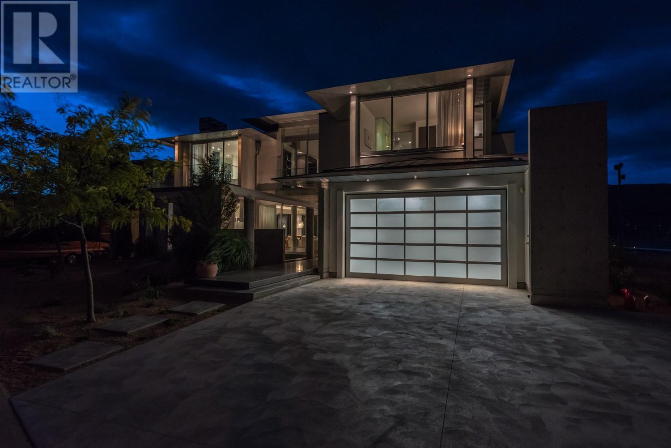$4,398,000
This extraordinary modernist residence showcases exquisite concrete, steel, glass, and marble throughout. The impressive entrance features striking water fountains and a massive steel door that opens to reveal an, open-concept main level. The gourmet kitchen offers a spectacular 30-foot marble island, double wall ovens, indoor BBQ, integrated refrigerator, and temperature-controlled wine room. This culinary space flows seamlessly into elegant dining and living areas where sliding glass walls disappear to merge with the outdoor paradise—creating the ultimate entertainment experience. Your private beach oasis awaits with a covered dining area, fire pit, abundant loungers, and pristine sandy beachfront. An architectural glass staircase leads to the upper level where you'll discover an exceptional master suite complete with a luxurious 5-piece ensuite, soaking tub, and panoramic lake views from the private patio. This waterfront jewel stands as the ultimate luxury beach paradise. Contact the listing representative today to arrange your private viewing. (id:61463)
Property Details
MLS® Number
10342056
Neigbourhood
Trout Creek
AmenitiesNearBy
Recreation, Schools
Features
Level Lot, Private Setting
ParkingSpaceTotal
2
ViewType
Lake View, Mountain View, Valley View, View Of Water, View (panoramic)
Building
BathroomTotal
4
BedroomsTotal
3
Appliances
Refrigerator, Dishwasher, Cooktop - Gas, See Remarks, Hood Fan, Washer & Dryer
ArchitecturalStyle
Contemporary
ConstructedDate
2006
ConstructionStyleAttachment
Detached
CoolingType
Central Air Conditioning
FireplaceFuel
Gas
FireplacePresent
Yes
FireplaceType
Unknown
HalfBathTotal
1
HeatingType
Forced Air, See Remarks
StoriesTotal
2
SizeInterior
4,206 Ft2
Type
House
UtilityWater
Municipal Water
Land
AccessType
Easy Access
Acreage
No
LandAmenities
Recreation, Schools
LandscapeFeatures
Landscaped, Level
Sewer
Municipal Sewage System
SizeIrregular
0.24
SizeTotal
0.24 Ac|under 1 Acre
SizeTotalText
0.24 Ac|under 1 Acre
SurfaceWater
Lake
ZoningType
Unknown

