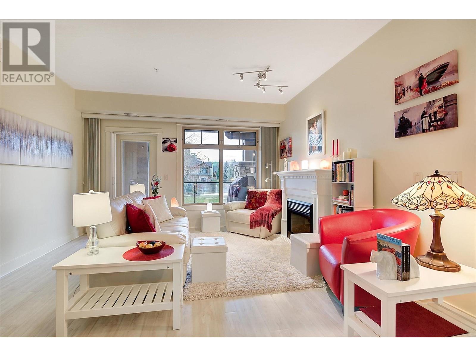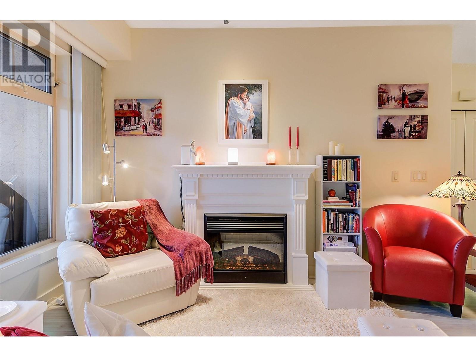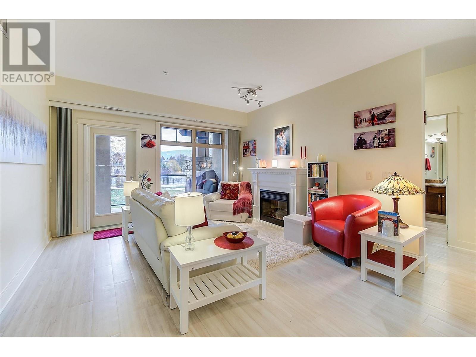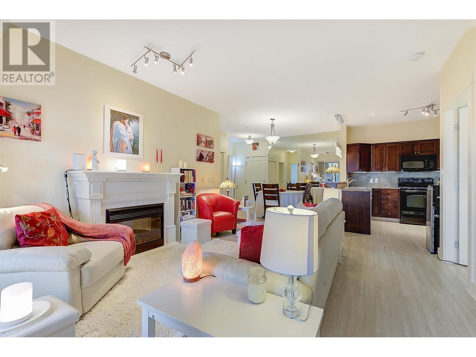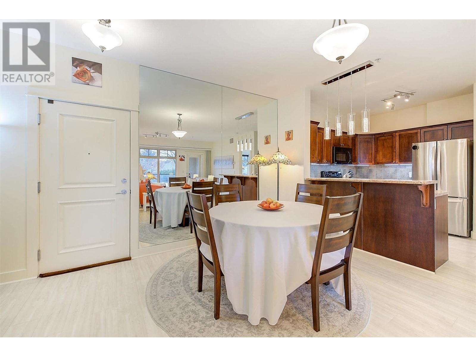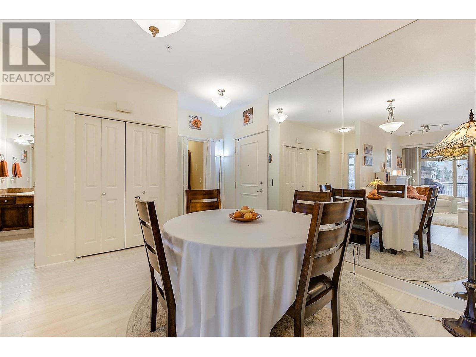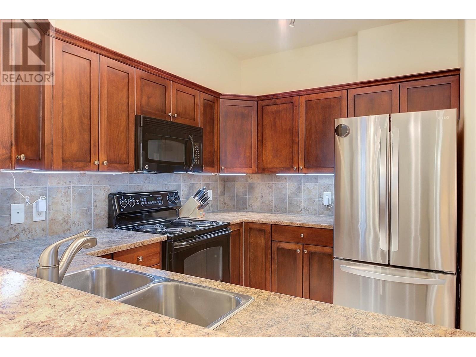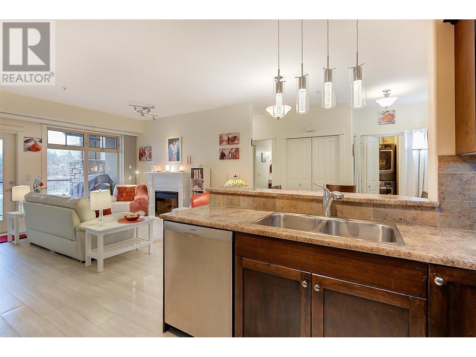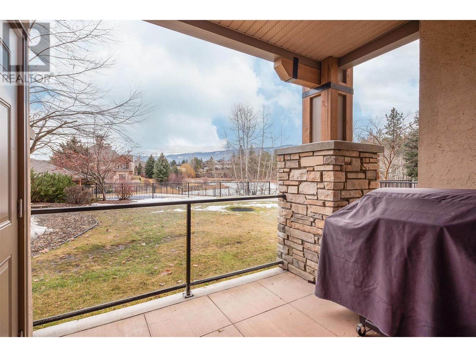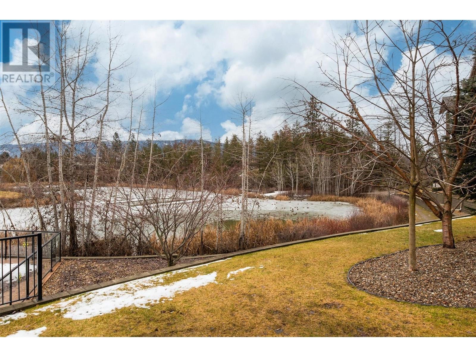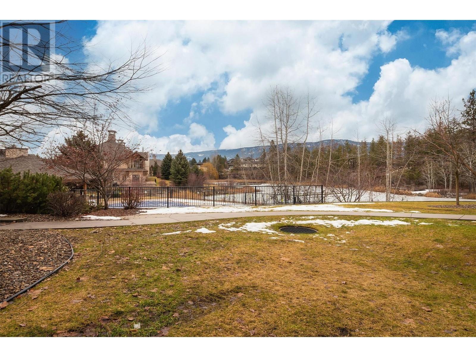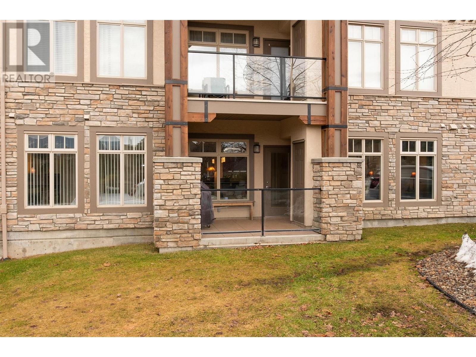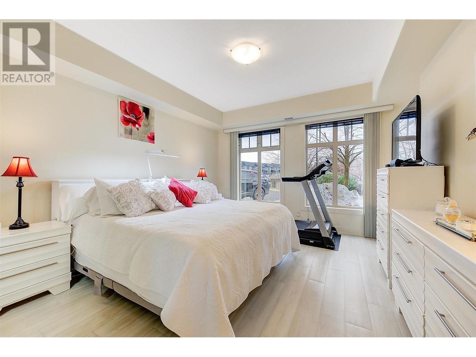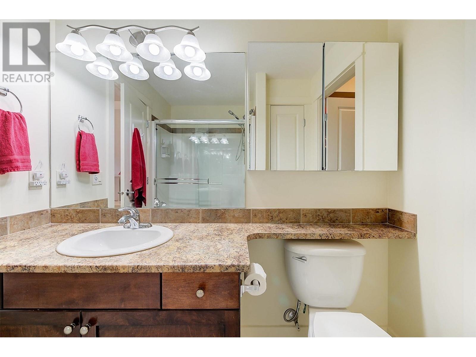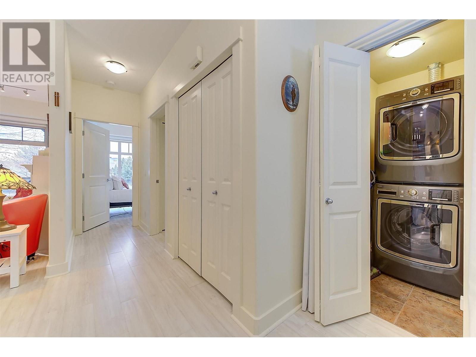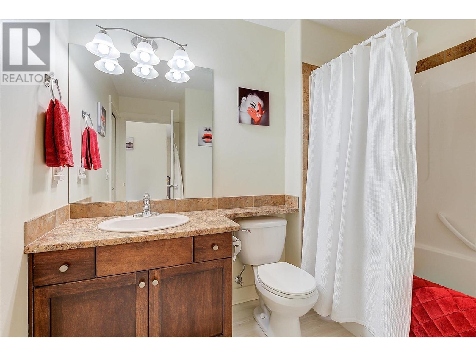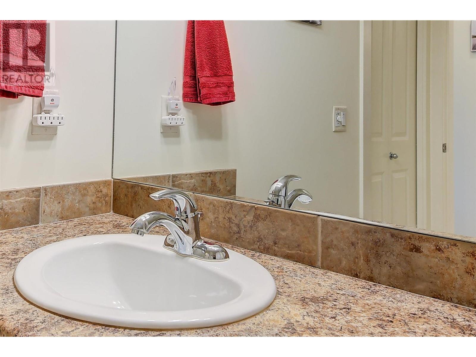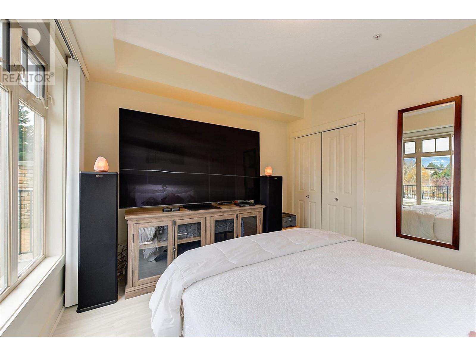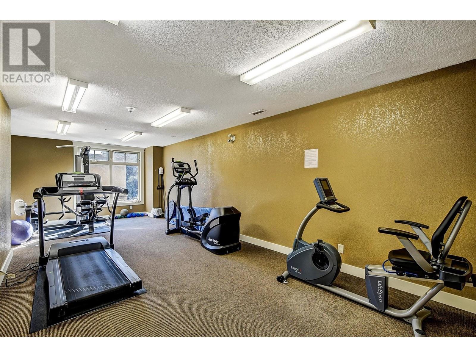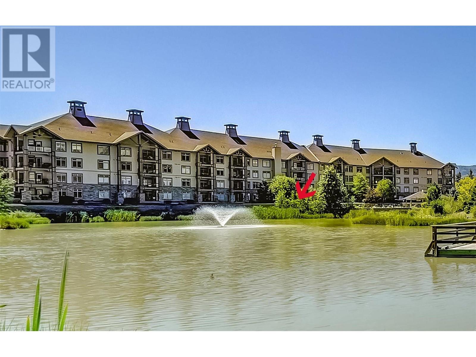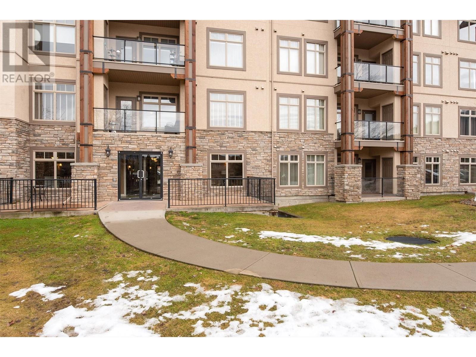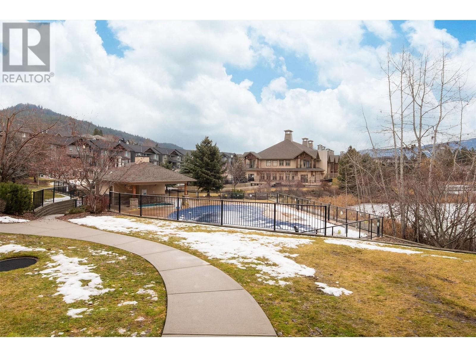$489,900Maintenance, Reserve Fund Contributions, Ground Maintenance, Property Management, Other, See Remarks, Recreation Facilities
$511.53 Monthly
Maintenance, Reserve Fund Contributions, Ground Maintenance, Property Management, Other, See Remarks, Recreation Facilities
$511.53 MonthlyThis 2-bed/2-bath condo overlooking the Pool and Pond at Sitara offers an ideal opportunity to experience the Okanagan lifestyle at its finest. Nestled in a beautiful location on the ground floor, residents have direct access to numerous local nature trails, providing a perfect setting for outdoor enthusiasts. Whether you prefer a leisurely stroll through the natural surroundings or entertaining friends on your deck, this property caters to a diverse range of lifestyles. Mere minutes away from excellent wineries, world-class golf courses, four stunning lakes, and two ski hills. This makes it a versatile choice for those who appreciate the beauty of nature, fine wines, and outdoor activities all within easy reach. The unit itself is characterized by its bright and spacious layout, creating a welcoming and comfortable living space. With 2 bedrooms and 2 bathrooms on opposite ends of the unit, it offers practicality without compromising on style. The condo is move-in ready, inviting you to settle in and start enjoying the dreamy Okanagan life. Residents can take advantage of the outdoor pool with a hot tub, and for those who prioritize an active lifestyle, there's an exercise room to stay fit, and a games area for leisurely entertainment. Pets: 1 Dog or 1 Cat (not to exceed 14 inches height at shoulder) 20 lbs total body weight full grown. Heat Pump replaced December 2016 (id:50889)
Property Details
MLS® Number
10303114
Neigbourhood
Lake Country North West
Community Name
Sitara on the Pond
ParkingSpaceTotal
1
PoolType
Inground Pool, Outdoor Pool, Pool
StorageType
Storage, Locker
WaterFrontType
Waterfront On Pond
Building
BathroomTotal
2
BedroomsTotal
2
ConstructedDate
2007
CoolingType
Heat Pump
FireplaceFuel
Electric
FireplacePresent
Yes
FireplaceType
Unknown
HeatingType
Heat Pump
StoriesTotal
1
SizeInterior
1083 Sqft
Type
Apartment
UtilityWater
Municipal Water
Land
Acreage
No
Sewer
Municipal Sewage System
SizeTotalText
Under 1 Acre
SurfaceWater
Ponds
ZoningType
Unknown

