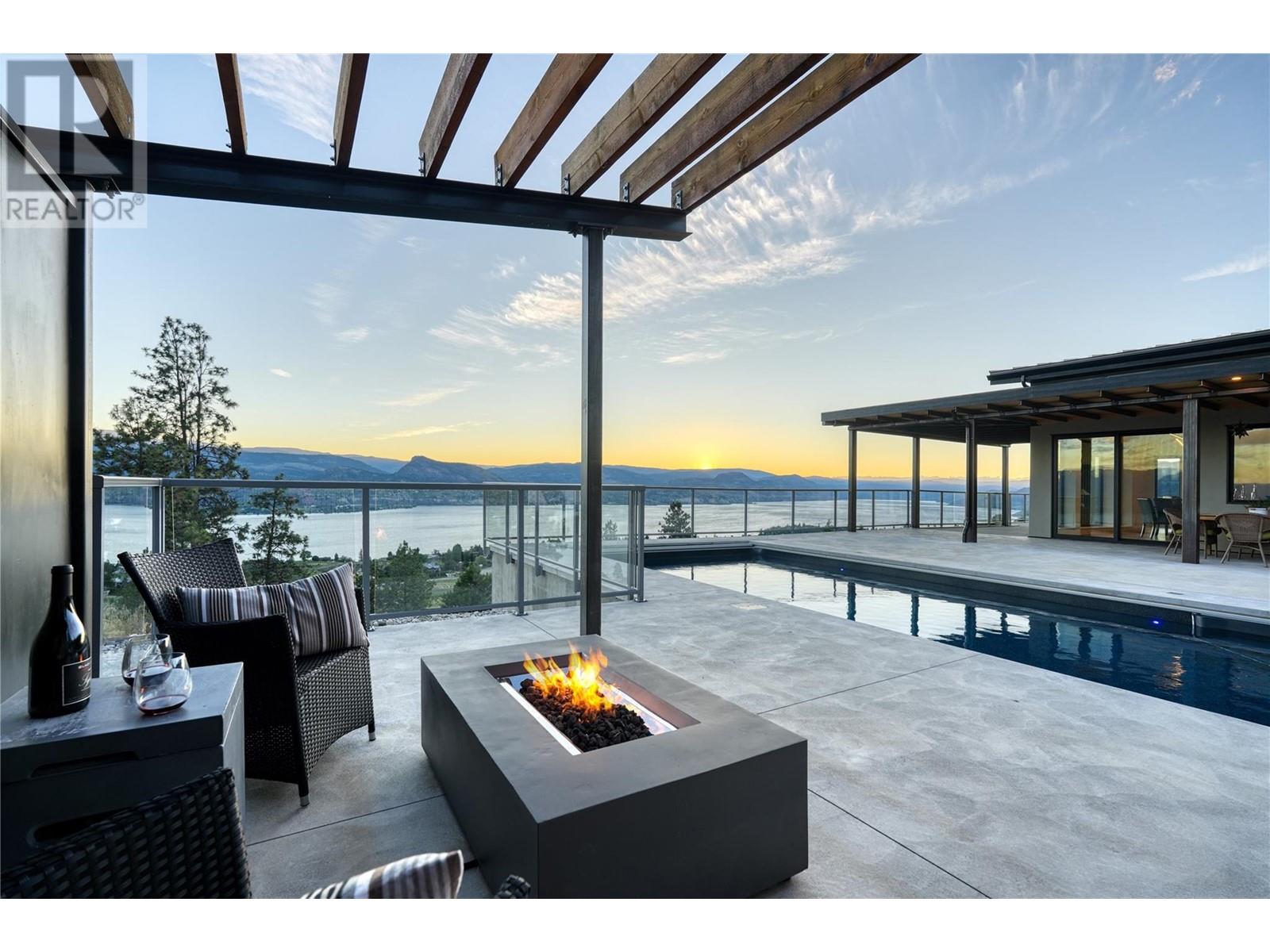$3,699,000
Perched on 1.9 acres of natural grassland in Naramata, this unique 3,543 sq ft modern home offers breathtaking panoramic views from Peachland to Okanagan Falls. Designed in 2021, the three-bedroom residence features raw steel accents throughout and includes a versatile studio space. The property has over 2,500 sq ft of outdoor deck space, a heated pool with UV filtration, and a year-round hot tub. Exceptional details include eleven-zone radiant heat, three-zone air conditioning, smart home technology, and a 1,000 sq ft three-car garage. Located on a quiet no-through street with direct access to trails, the home sits minutes from wineries, dining, beaches, and towns. Single-floor living with aging-in-place features compliments the FireSmart landscaping. (id:61463)
Property Details
MLS® Number
10342060
Neigbourhood
Naramata Rural
AmenitiesNearBy
Recreation
CommunityFeatures
Rural Setting
Features
Private Setting
ParkingSpaceTotal
3
PoolType
Inground Pool, Pool
ViewType
Unknown, Lake View, Mountain View, Valley View, View (panoramic)
Building
BathroomTotal
3
BedroomsTotal
3
Appliances
Refrigerator, Dishwasher, Dryer, Range - Gas, Microwave, Washer, Wine Fridge
ArchitecturalStyle
Contemporary
ConstructedDate
2021
ConstructionStyleAttachment
Detached
CoolingType
Central Air Conditioning
FireplaceFuel
Gas
FireplacePresent
Yes
FireplaceType
Unknown
HeatingType
Forced Air, See Remarks
RoofMaterial
Metal
RoofStyle
Unknown
StoriesTotal
2
SizeInterior
3,577 Ft2
Type
House
UtilityWater
Irrigation District
Land
Acreage
Yes
LandAmenities
Recreation
Sewer
Septic Tank
SizeIrregular
1.9
SizeTotal
1.9 Ac|1 - 5 Acres
SizeTotalText
1.9 Ac|1 - 5 Acres
ZoningType
Unknown






















