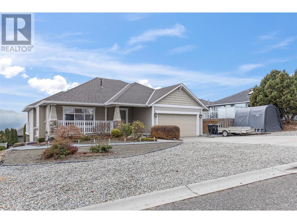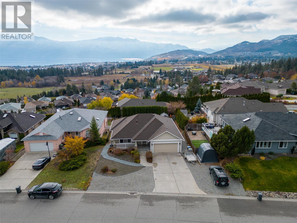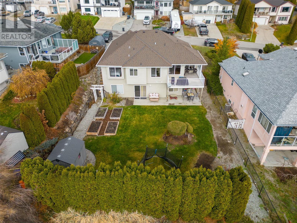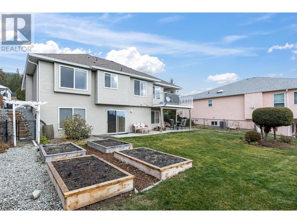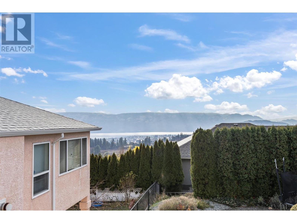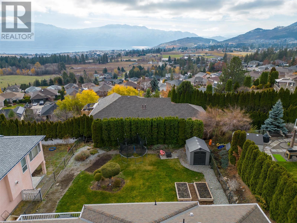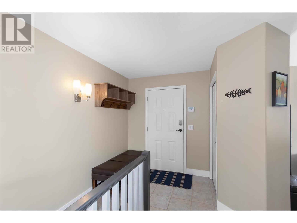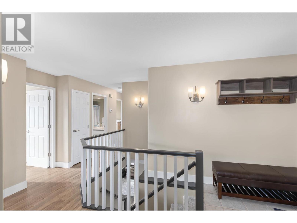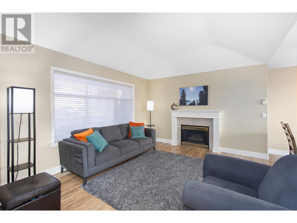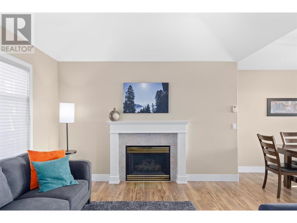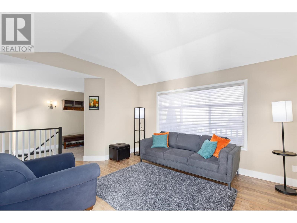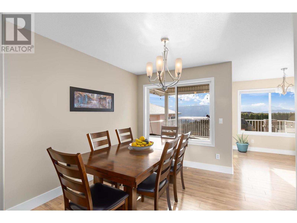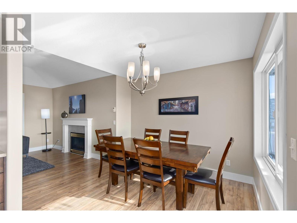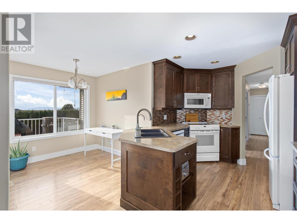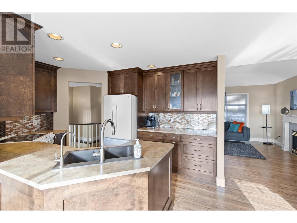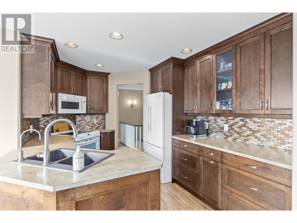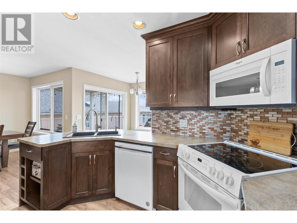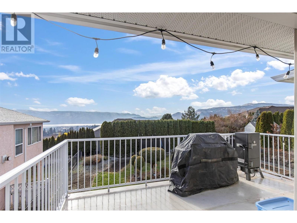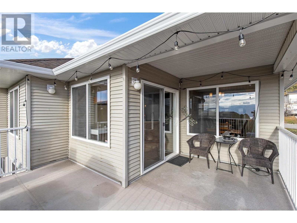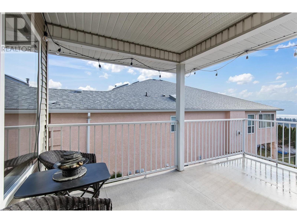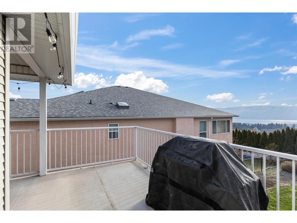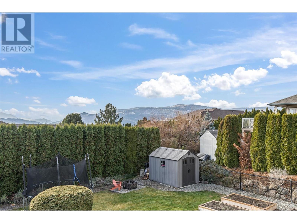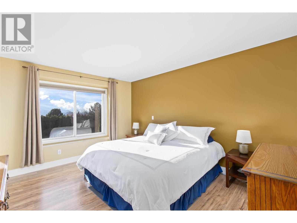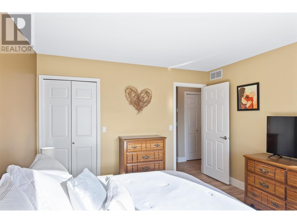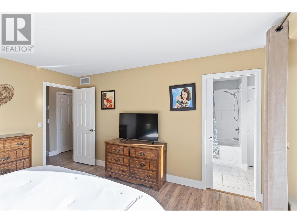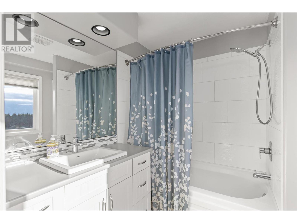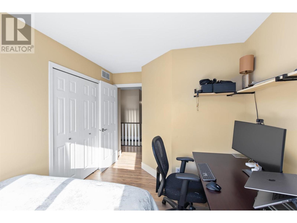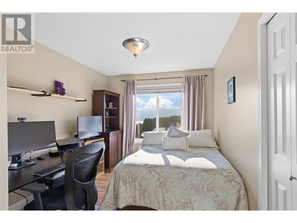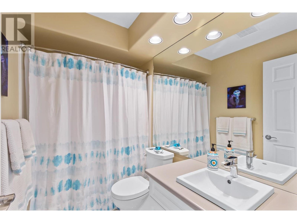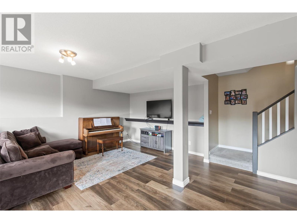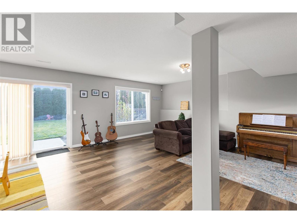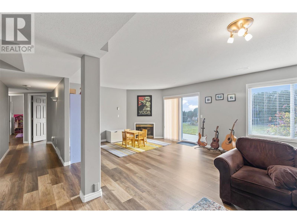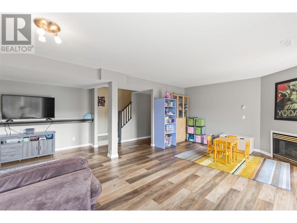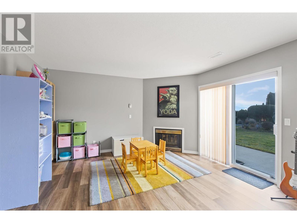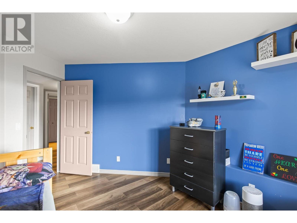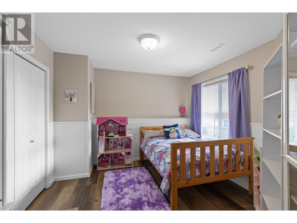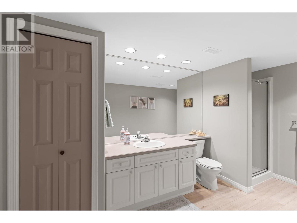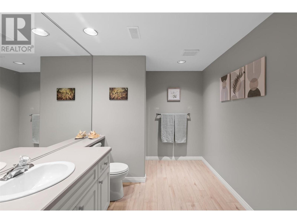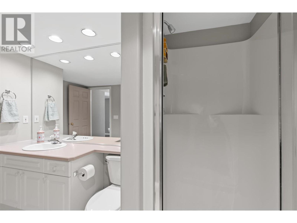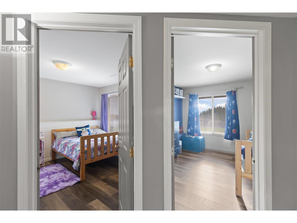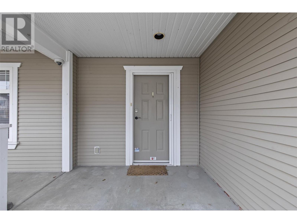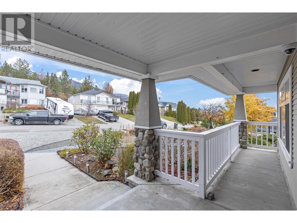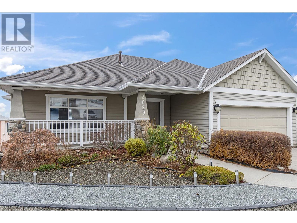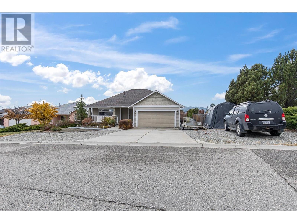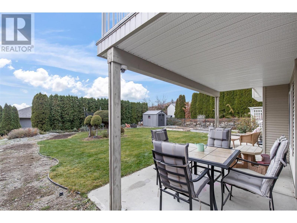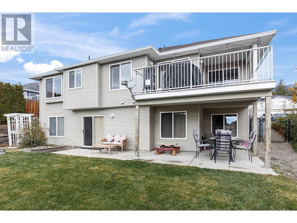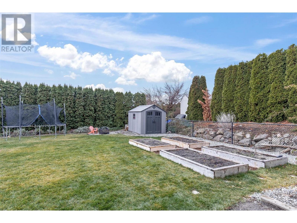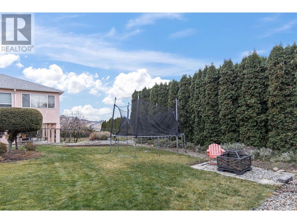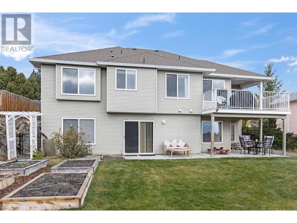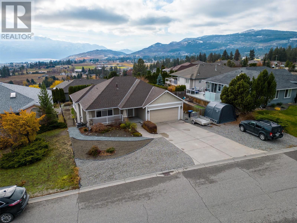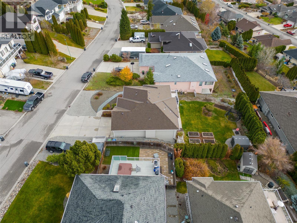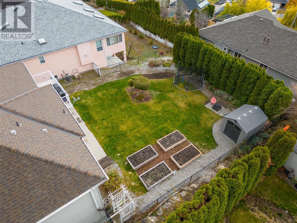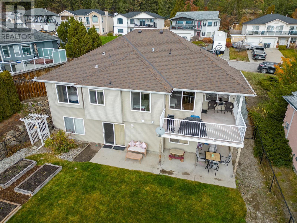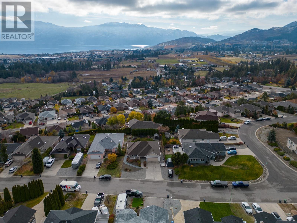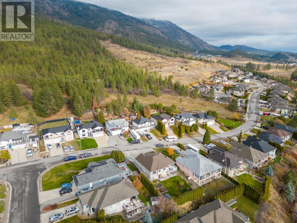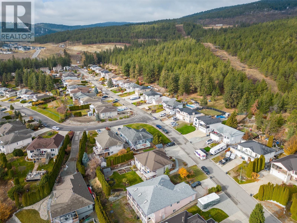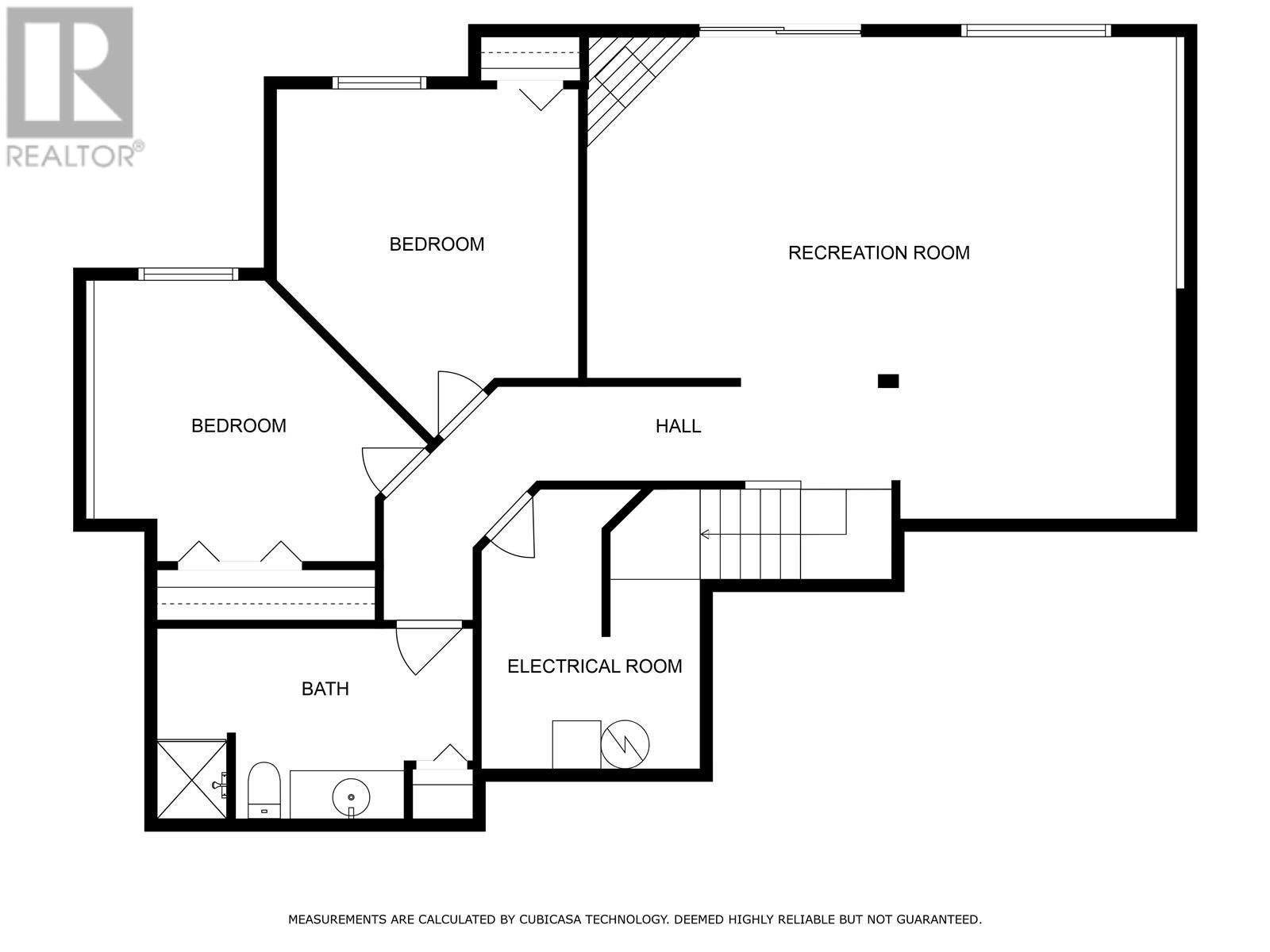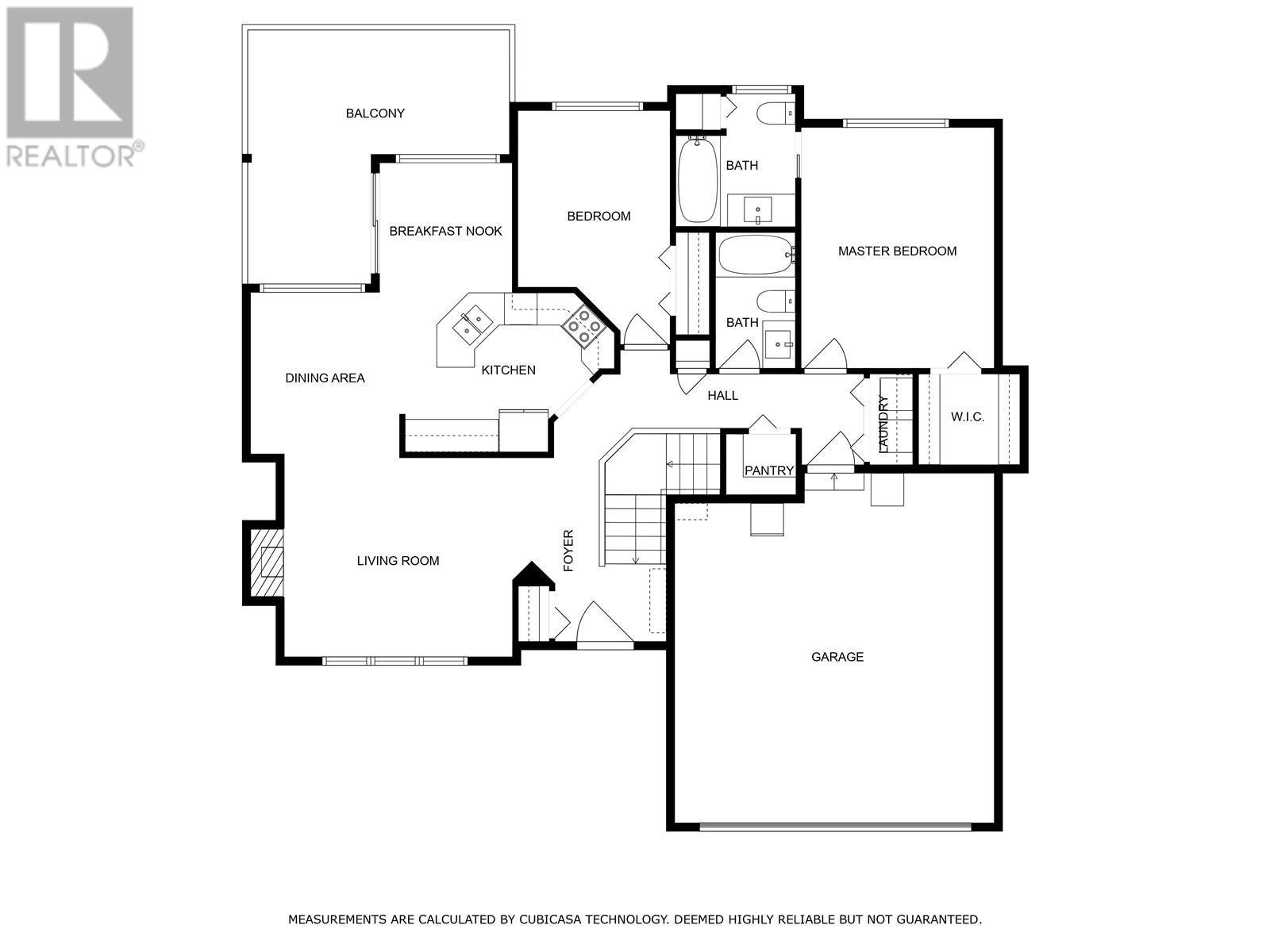$865,000
Welcome to your dream home in the heart of Smith Creek! This stunning walkout rancher boasts four bedrooms and three bathrooms, providing both desired main floor living with the practicality of a great layout. Meticulously updated throughout, this home is truly move in ready. From newer hot water on demand, furnace, A/C and roof, to updated kitchen, bathrooms, flooring and appliances. Bask in the breathtaking lake views from the entire back of the home creating a picturesque backdrop for your daily life. Beyond the charm of the interior, this property caters to outdoor enthusiasts with RV parking and proximity to mountain biking and hiking trails, perfect for those seeking adventure in the great outdoors. The convenient walkout design seamlessly connects indoor and outdoor living, with entrances to your lakeview deck upstairs, and flat backyard down. Enjoy new front and rear landscaping with Rv Parking. The back yard is large, flat, fenced, and very private. Situated in a family-friendly neighbourhood, this home is not just a residence but a haven for creating lasting memories. Enjoy the tranquility of Smith Creek while being close to amenities and outdoor activities. Don't miss the chance to make this your family's oasis, where comfort meets adventure in the idyllic setting of Smith Creek. (id:50889)
Property Details
MLS® Number
10288676
Neigbourhood
Smith Creek
Amenities Near By
Golf Nearby, Schools
Community Features
Family Oriented, Pets Allowed, Rentals Allowed
Features
Level Lot, One Balcony
Parking Space Total
5
View Type
Lake View, Mountain View, Valley View, View (panoramic)
Building
Bathroom Total
3
Bedrooms Total
4
Appliances
Refrigerator, Dishwasher, Dryer, Range - Electric, Microwave, Washer
Basement Type
Full
Constructed Date
1996
Construction Style Attachment
Detached
Cooling Type
Central Air Conditioning
Exterior Finish
Vinyl Siding
Fireplace Present
Yes
Fireplace Type
Insert
Flooring Type
Carpeted, Hardwood, Tile, Vinyl
Heating Type
Forced Air, See Remarks
Roof Material
Asphalt Shingle
Roof Style
Unknown
Stories Total
2
Size Interior
2400 Sqft
Type
House
Utility Water
Municipal Water
Land
Acreage
No
Land Amenities
Golf Nearby, Schools
Landscape Features
Landscaped, Level, Underground Sprinkler
Sewer
Municipal Sewage System
Size Frontage
60 Ft
Size Irregular
0.19
Size Total
0.19 Ac|under 1 Acre
Size Total Text
0.19 Ac|under 1 Acre
Zoning Type
Residential

