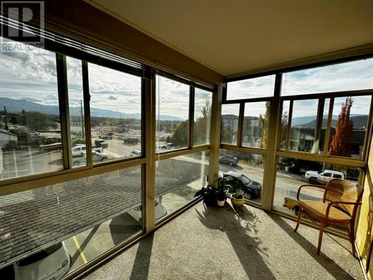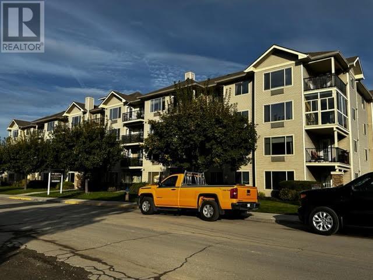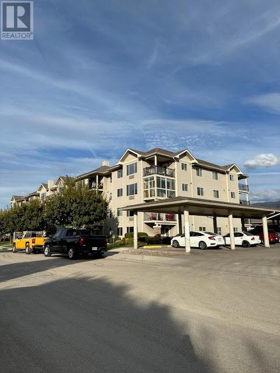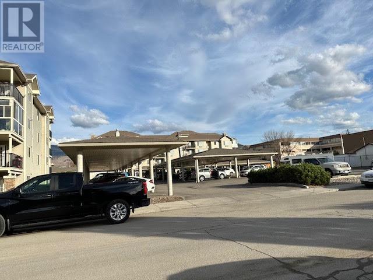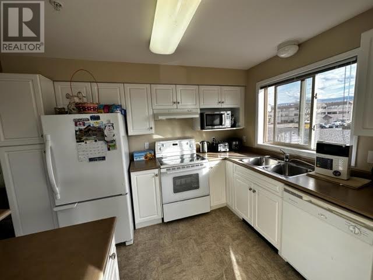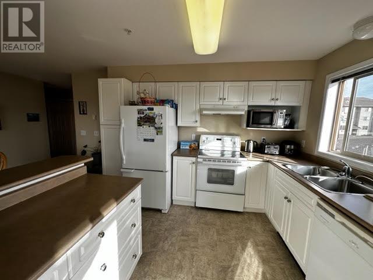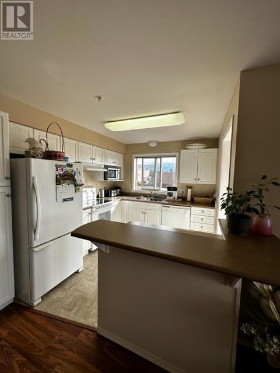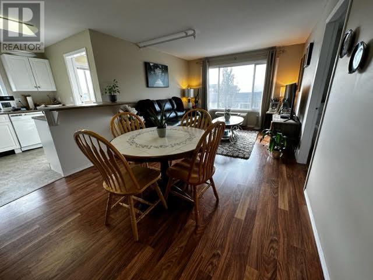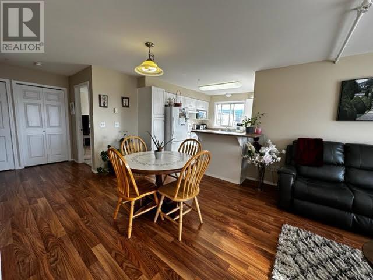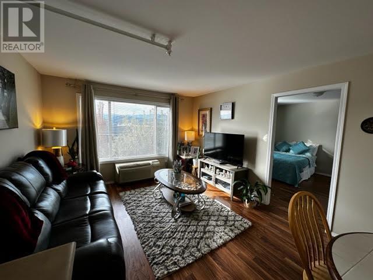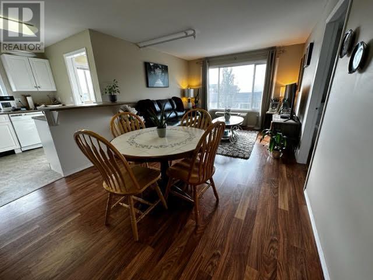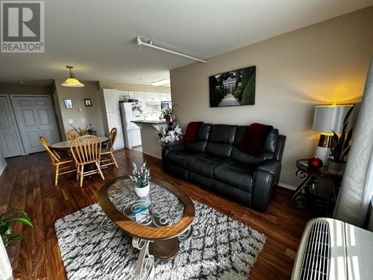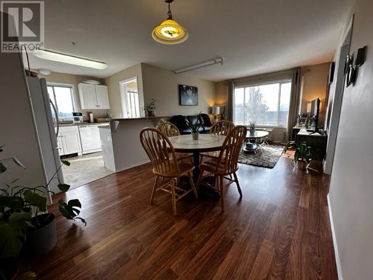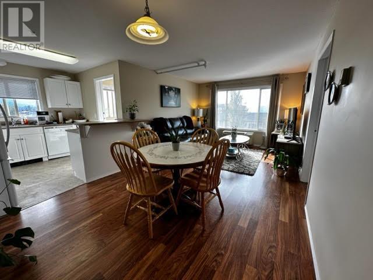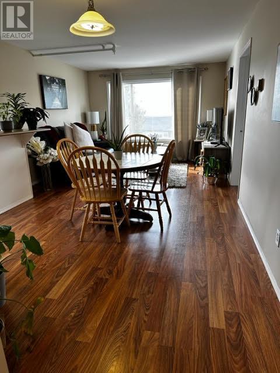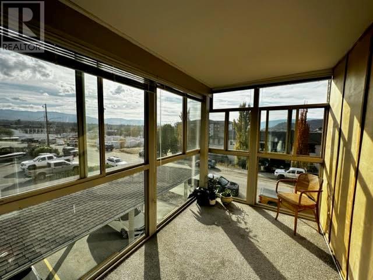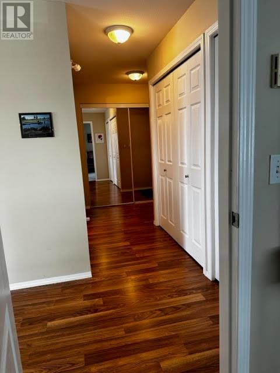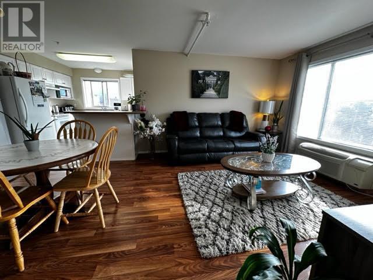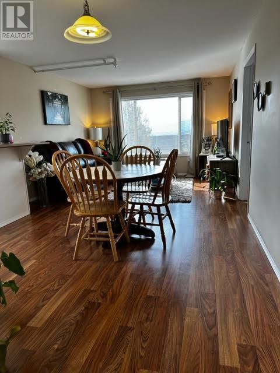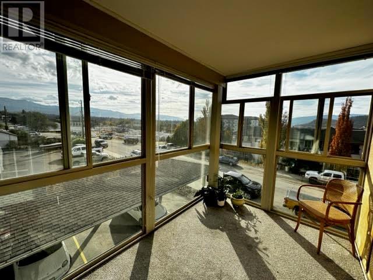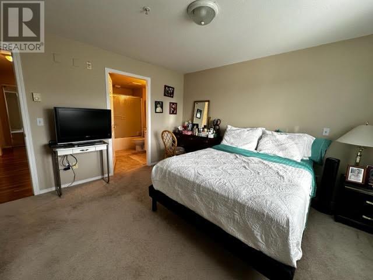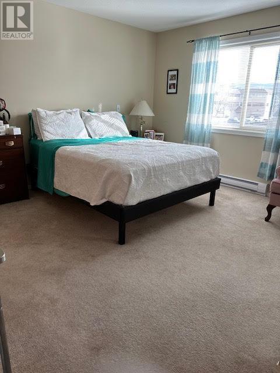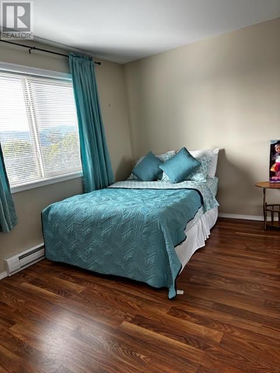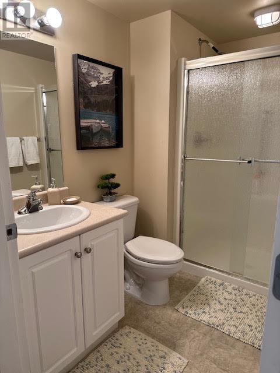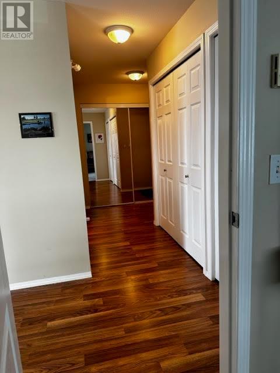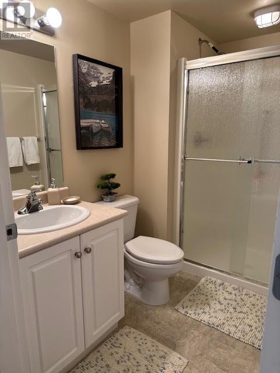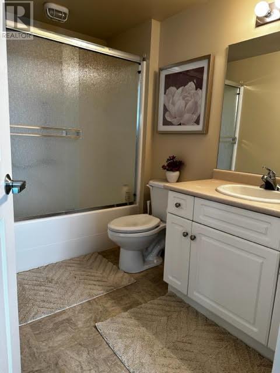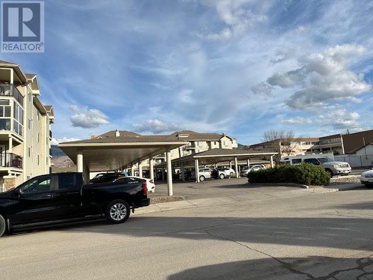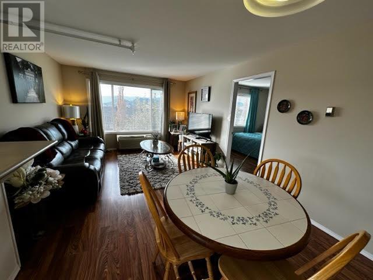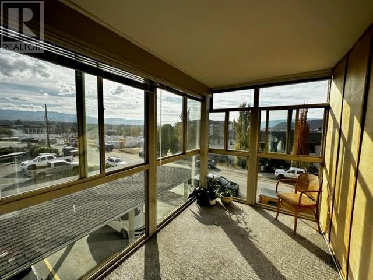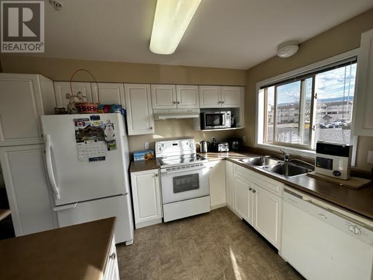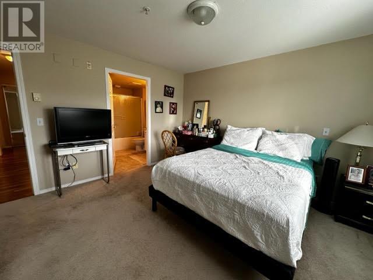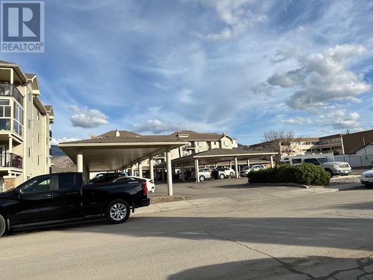$344,900Maintenance, Reserve Fund Contributions, Ground Maintenance, Property Management, Other, See Remarks, Waste Removal
$300 Monthly
Maintenance, Reserve Fund Contributions, Ground Maintenance, Property Management, Other, See Remarks, Waste Removal
$300 MonthlyCORNER Unit Executive Suite Spacious Lovely and Clean 2 Split Bedroom 2 FULL Hugh Bathroom Centrally Located, Close to Amenities, Walking Distance to Shopping, Public Transit, Banking, Elementary and High School, Walk to Ben Lee Waterpark, Close to Golfing, YMCA and more... Secured Underground Parking, Secured Entry 55+ Building with Guest Suite for your Loved ones to stay for a minimum fee per night when they visit. Great Deal for this CORNER Spacious unit in this Desirable Building... (id:50889)
Property Details
MLS® Number
10287157
Neigbourhood
Rutland North
Community Name
The Bench
AmenitiesNearBy
Golf Nearby, Airport, Park, Recreation, Schools, Shopping
CommunityFeatures
Adult Oriented, Family Oriented, Rentals Allowed With Restrictions, Seniors Oriented
Features
Level Lot, Corner Site
StorageType
Storage, Locker
Structure
Clubhouse
ViewType
City View, Mountain View, View (panoramic)
Building
BathroomTotal
2
BedroomsTotal
2
Amenities
Clubhouse, Storage - Locker
Appliances
Refrigerator, Dishwasher, Dryer, Range - Electric, Washer
ConstructedDate
2005
CoolingType
Wall Unit
ExteriorFinish
Vinyl Siding
FireProtection
Sprinkler System-fire, Smoke Detector Only
FlooringType
Carpeted, Laminate, Linoleum
HeatingFuel
Electric
HeatingType
Baseboard Heaters, Radiant/infra-red Heat
RoofMaterial
Asphalt Shingle
RoofStyle
Unknown
StoriesTotal
1
SizeInterior
1001 Sqft
Type
Apartment
UtilityWater
Irrigation District
Land
AccessType
Easy Access
Acreage
No
LandAmenities
Golf Nearby, Airport, Park, Recreation, Schools, Shopping
LandscapeFeatures
Landscaped, Level, Underground Sprinkler
Sewer
Municipal Sewage System
SizeTotalText
Under 1 Acre
ZoningType
Unknown

