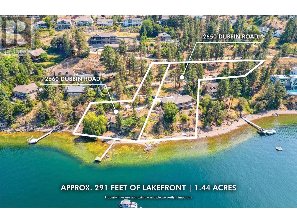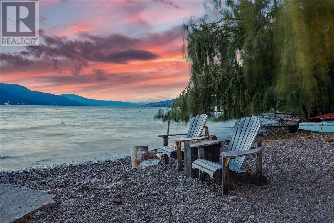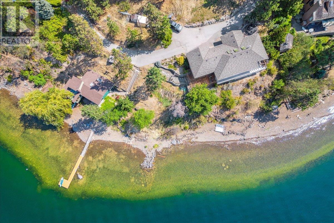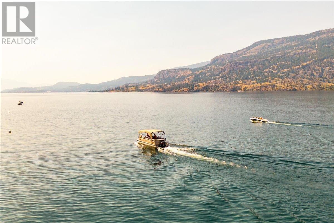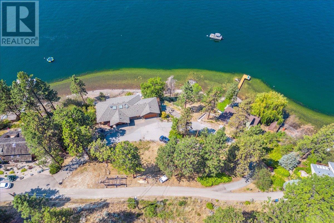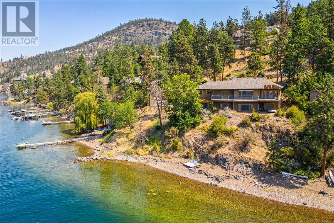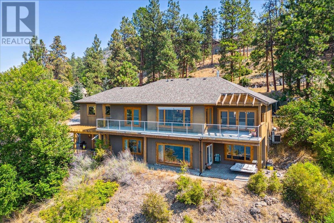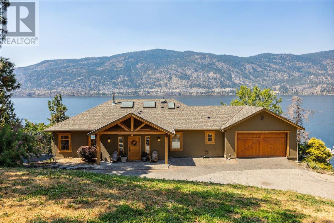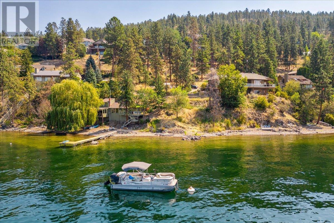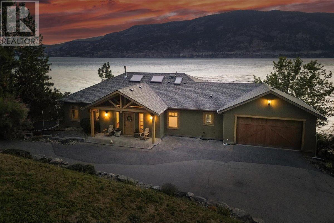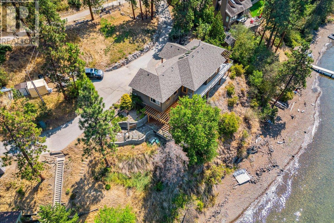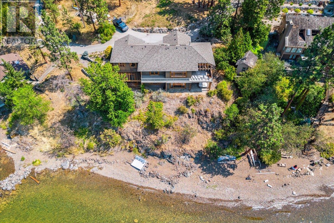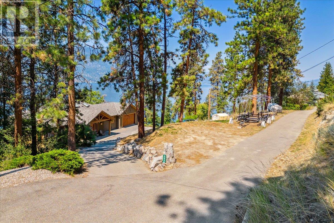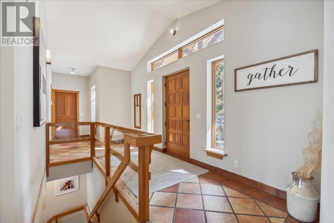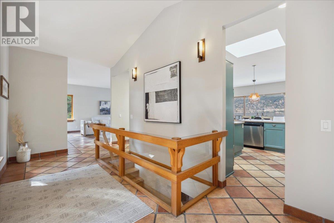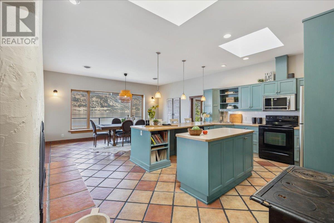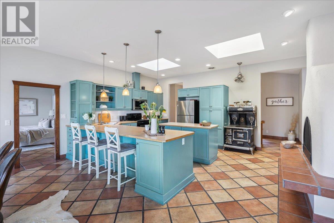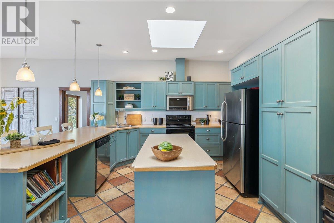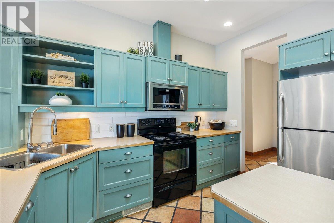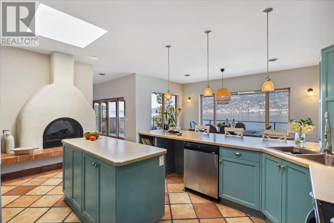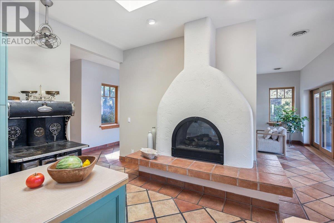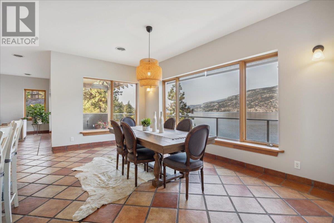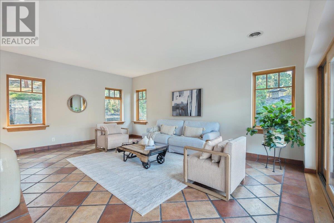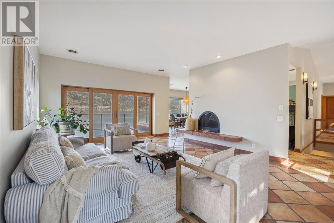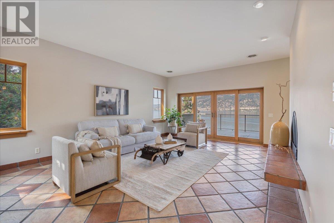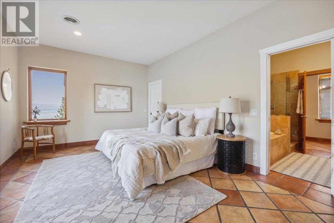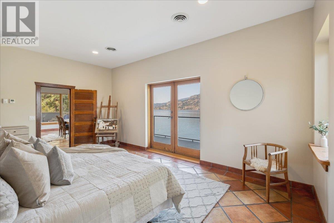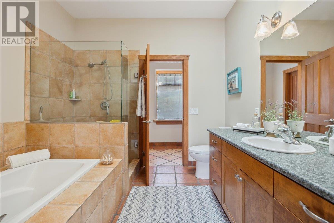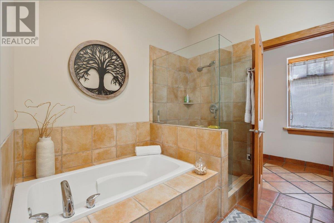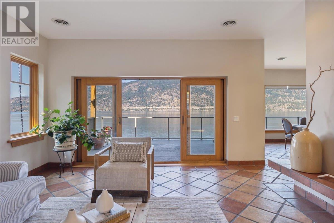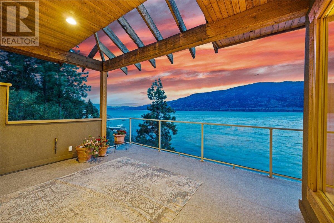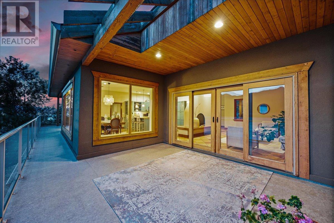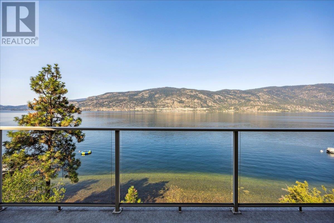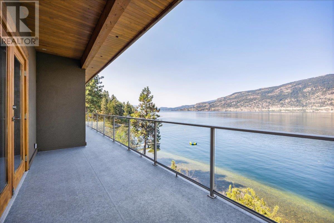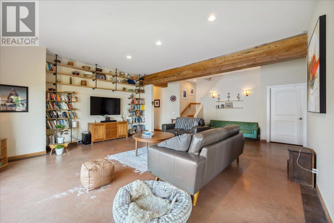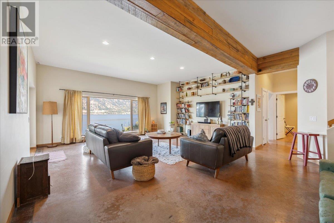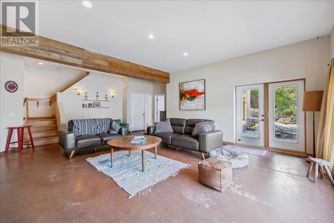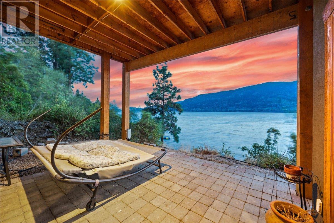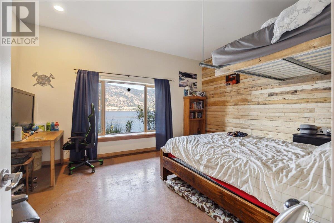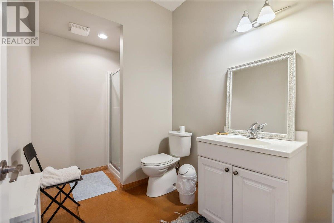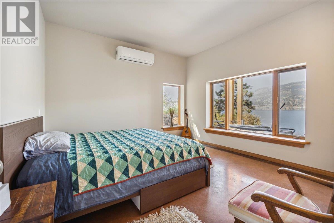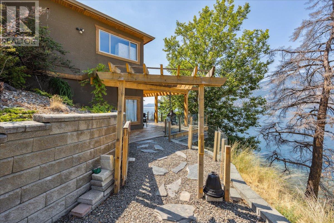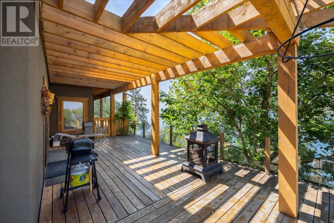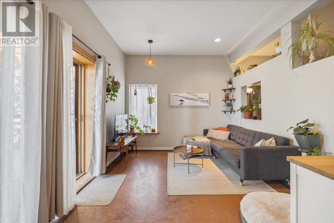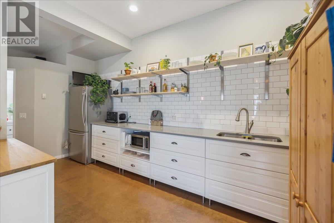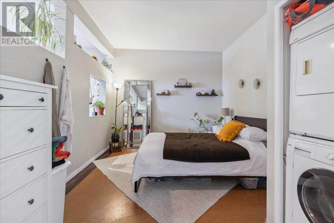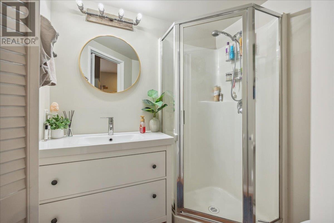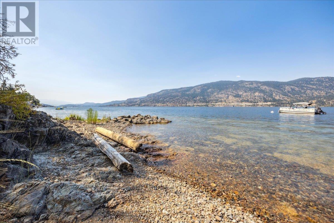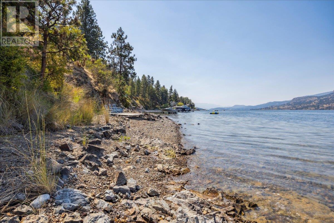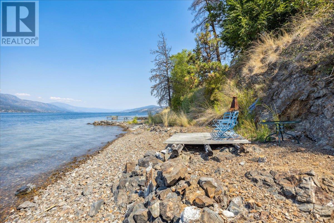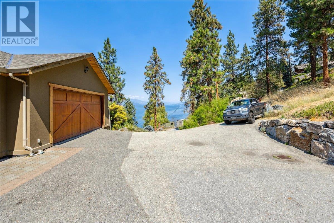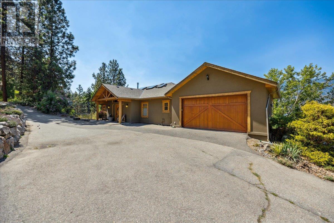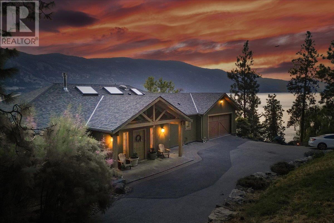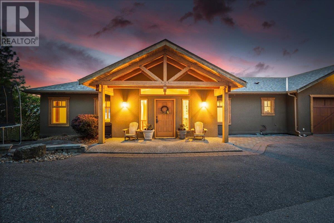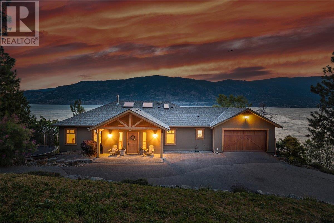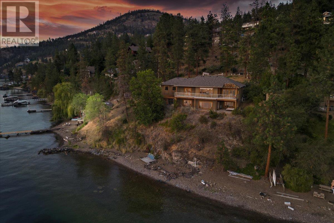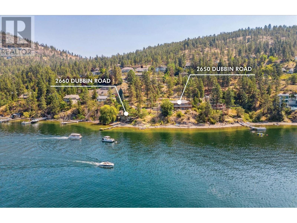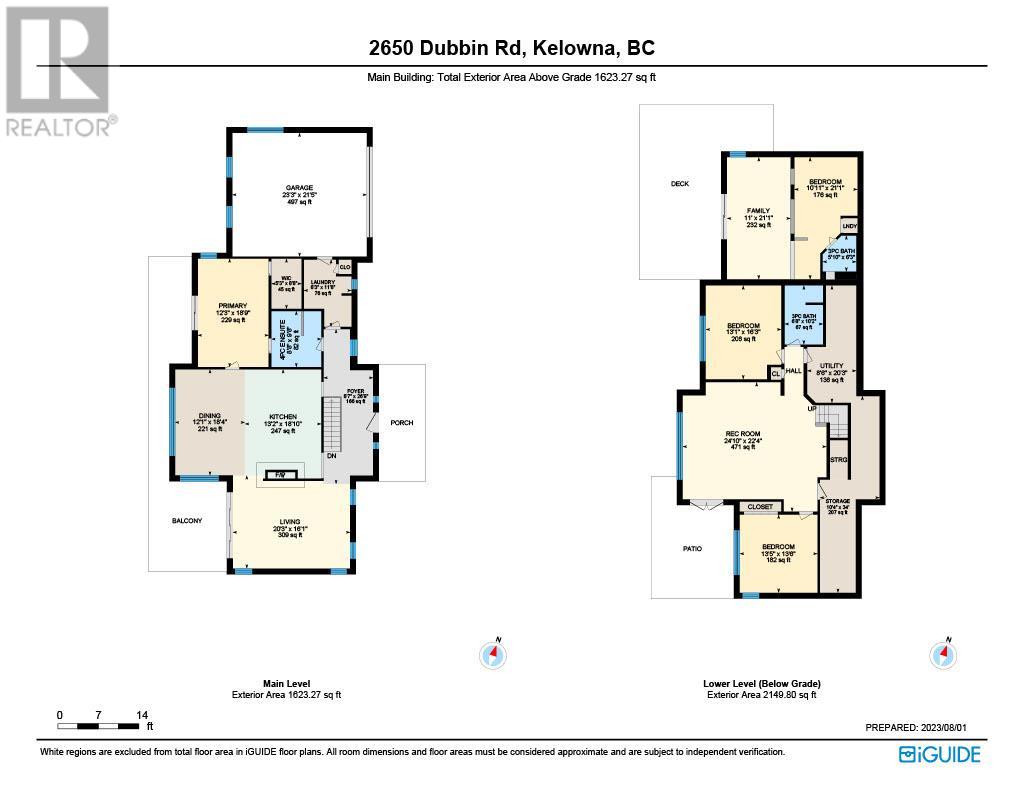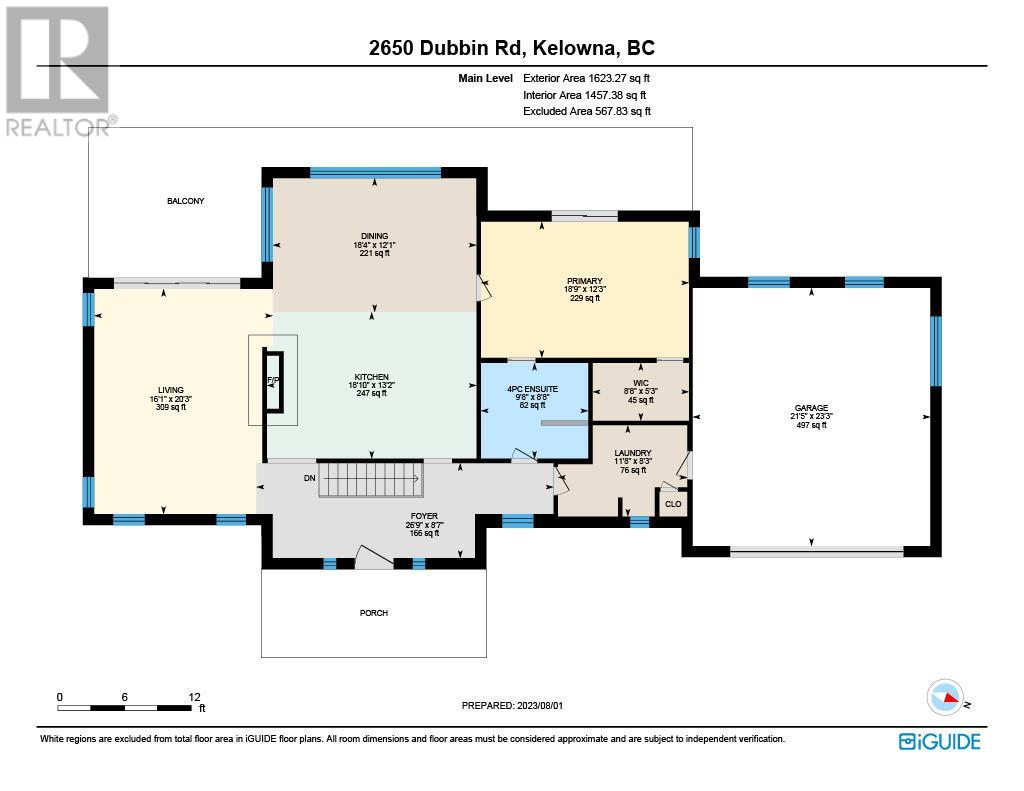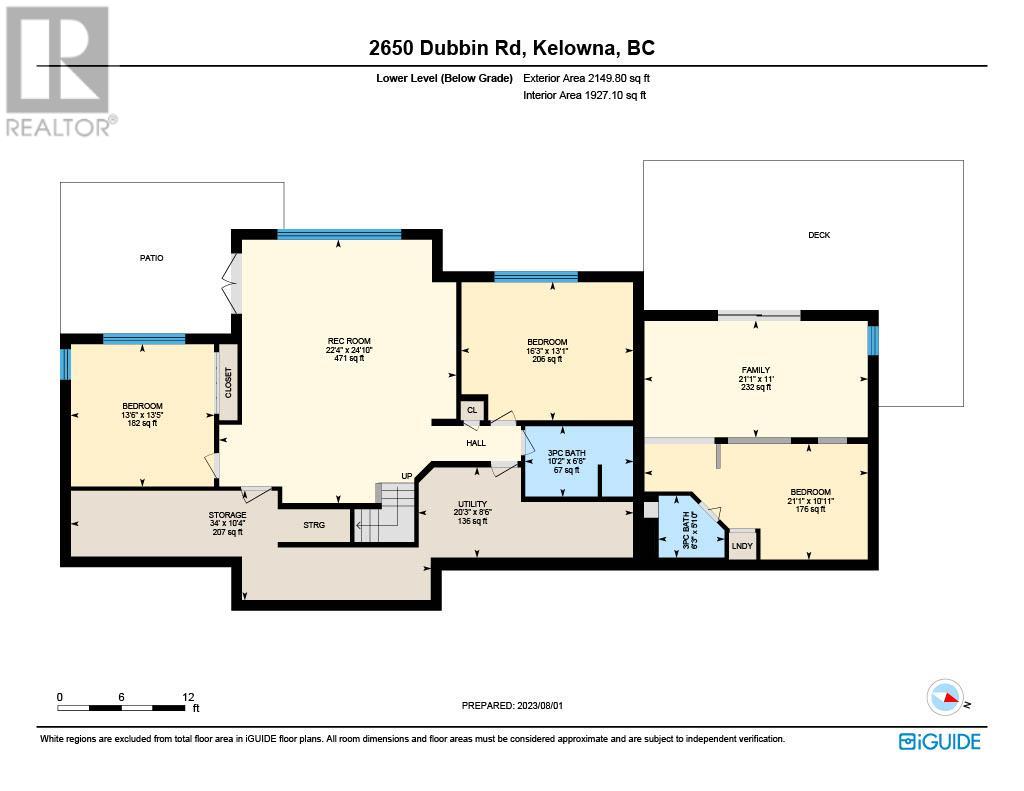$2,998,000
RARE OPPORTUNITY TO COMBINE 2 LAKEFRONT PROPERTIES FOR A TOTAL OF 291 FEET OF OKANAGAN LAKESHORE AND 1.44 ACRES FOR UNDER $5M. Experience the epitome of Okanagan lakeshore living at 2650 Dubbin Road! This Mediterranean-inspired rancher walkout home, built in 2007, offers a tranquil and peaceful escape on a no-thru road, perfect for those seeking a serene lifestyle. Nestled amidst 0.82 acres, this property boasts 136 feet of pristine lakeshore, providing breathtaking views of the glistening waters and surrounding Ponderosa pine trees. This dreamy home features geothermal heating, 4 bedrooms and 3 bathrooms, offering ample space for comfortable living. Inside, you’ll find the charm of Terra Cotta tile, adding a touch of warmth and elegance to every room. Enjoy every sunrise and sunset over the lake from the comfort of your massive lakefront deck. The incredible lake views will leave you in awe, making it the perfect spot to provide a lifetime of cherished memories with your loved ones. Elevate your lakeshore experience and purchase the ADJACENT WATERFRONT COTTAGE for a combined 1.44 ACRES, 291 FEET OF LAKESHORE AND OPPORTUNITY TO BUILD A NEW LAKESHORE RESIDENCE. McKinley Landing is a coveted location with 7 lakefront beaches (incl. 1 dog-friendly beach), 11 minutes to Aberdeen Hall, 13 minutes to Watson Elementary, or a short commute to YLW. Don’t miss this unique opportunity to embrace the lakeshore lifestyle for your swimming, boating, and kayaking dreams. (id:50889)
Property Details
MLS® Number
10306875
Neigbourhood
McKinley Landing
ParkingSpaceTotal
10
ViewType
Lake View, Mountain View, Valley View
WaterFrontType
Waterfront On Lake
Building
BathroomTotal
3
BedroomsTotal
4
Appliances
Refrigerator, Dishwasher, Dryer, Microwave, Washer
ArchitecturalStyle
Ranch
ConstructedDate
2007
ConstructionStyleAttachment
Detached
CoolingType
See Remarks
ExteriorFinish
Stucco
FireplaceFuel
Gas
FireplacePresent
Yes
FireplaceType
Unknown
FlooringType
Hardwood, Tile
HeatingFuel
Geo Thermal
HeatingType
In Floor Heating
RoofMaterial
Asphalt Shingle
RoofStyle
Unknown
StoriesTotal
1
SizeInterior
3772 Sqft
Type
House
UtilityWater
Municipal Water
Land
AccessType
Easy Access
Acreage
No
LandscapeFeatures
Underground Sprinkler
Sewer
Septic Tank
SizeIrregular
0.82
SizeTotal
0.82 Ac|under 1 Acre
SizeTotalText
0.82 Ac|under 1 Acre
SurfaceWater
Lake
ZoningType
Unknown

