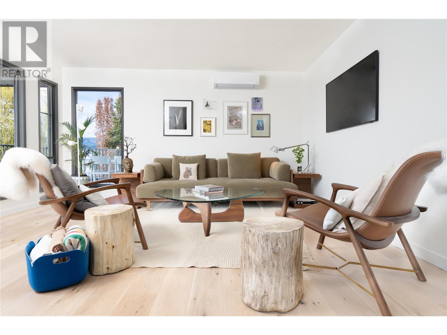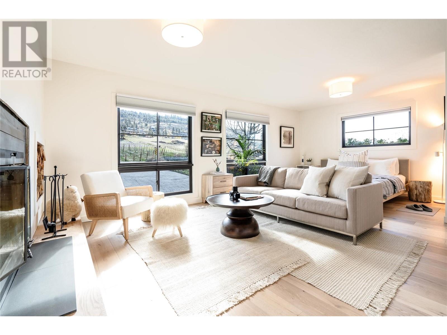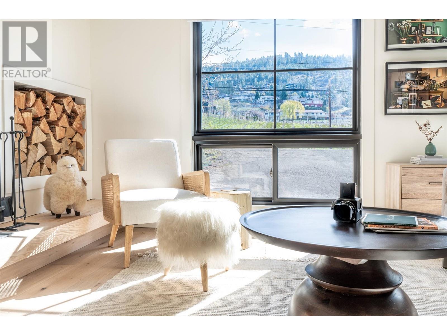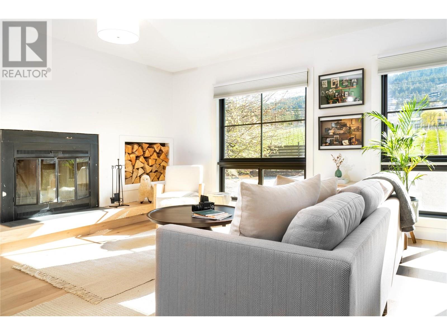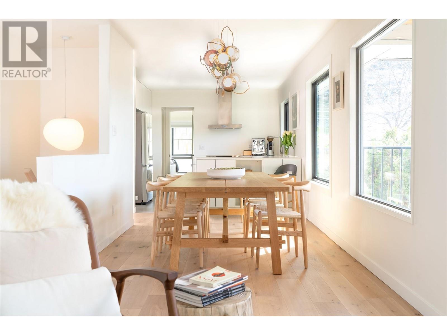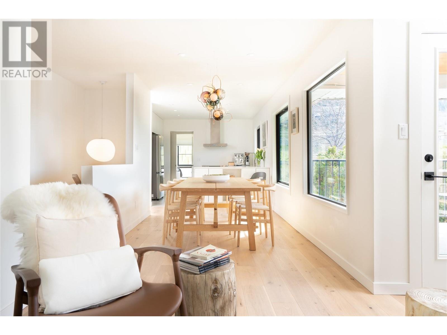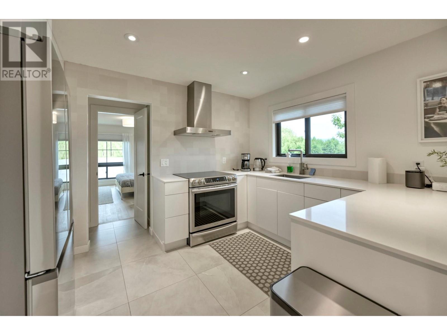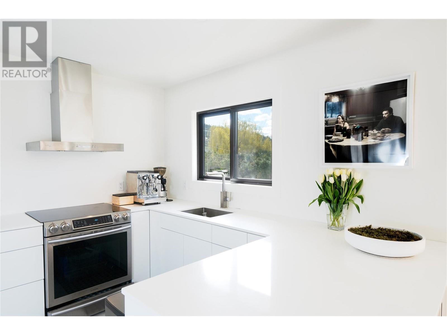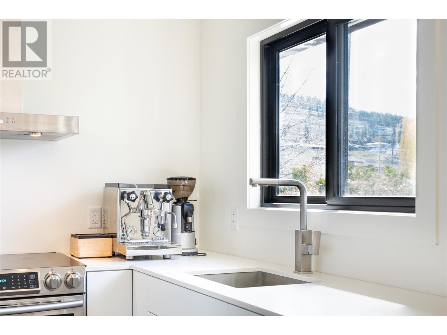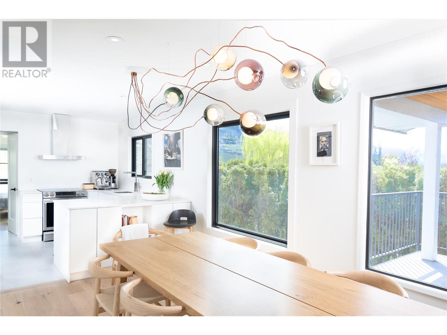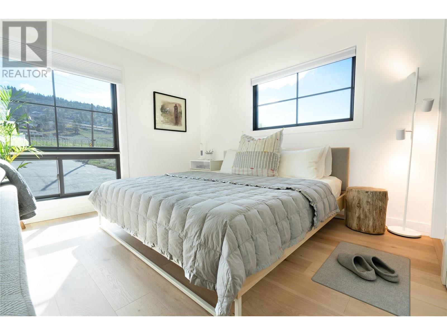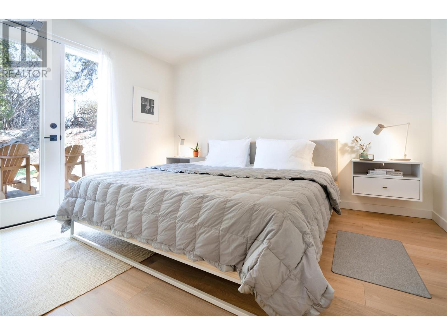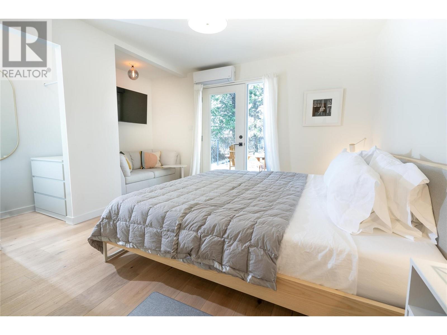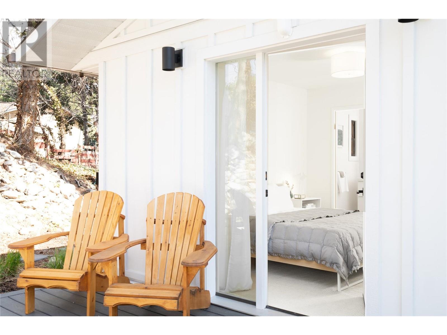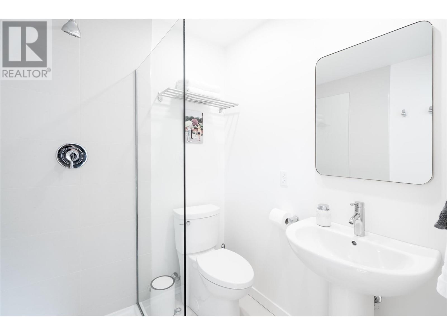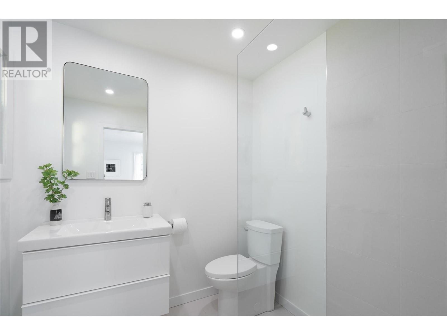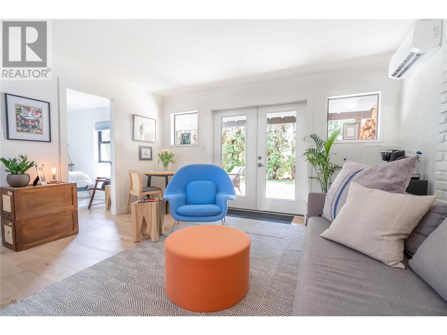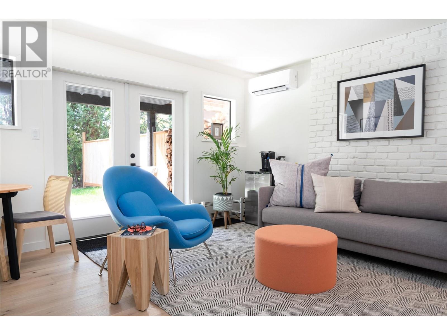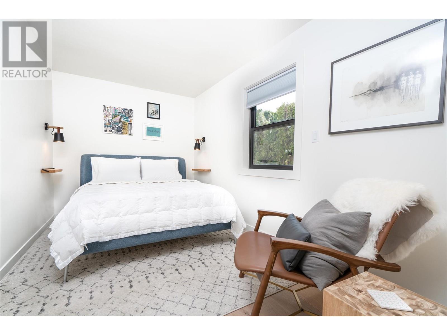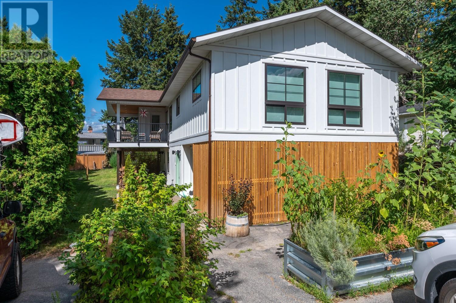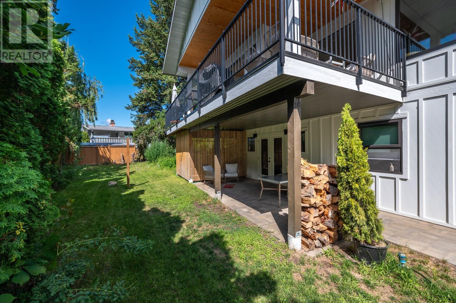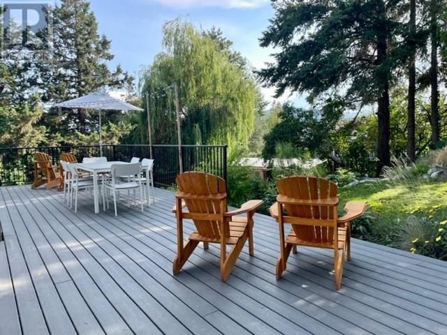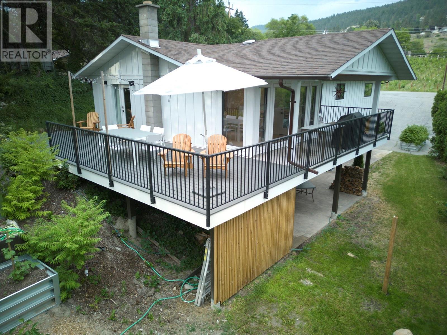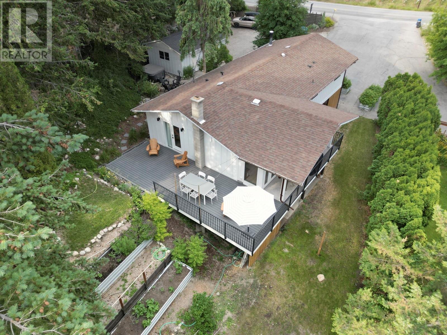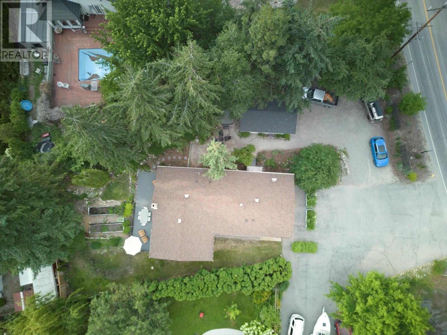$1,198,000
Enchanting urban home at the Naramata Bench. Check out its potential. From a single family home with mortgage helper to B&B, this 5 bed 5 bath 2,283 SF fully renovated home was designed and styled in 2021. Modern Luxury, bright and open plan with ample natural light all day. Mature landscaping provides private sitting areas around this home on new decking, new landscaped hideaways, in the hot tub, covered patio & lawn areas. Partial lakeview and vineyard views. Then 5 new raised planter boxes for gardening. Detached garage great for 1 vehicle and a workshop, additional space for parking at least 6 vehicles outside. New electrical and new plumbing throughout, new windows in most rooms. New flooring, window coverings, light fixtures as well as new AC system. Full renovations on all bathrooms & kitchen, new appliances everywhere. Fantastic home for entertaining, proximity to wineries, Naramata and Penticton KVR & the beaches are optimal. Septic system certified for TUP. (id:50889)
Property Details
MLS® Number
10305974
Neigbourhood
Naramata Rural
Parking Space Total
1
View Type
Unknown, Lake View
Building
Bathroom Total
5
Bedrooms Total
5
Constructed Date
1981
Construction Style Attachment
Detached
Cooling Type
Central Air Conditioning
Heating Fuel
Electric
Heating Type
Other, See Remarks
Roof Material
Asphalt Shingle
Roof Style
Unknown
Stories Total
2
Size Interior
2283 Sqft
Type
House
Utility Water
Irrigation District
Land
Acreage
No
Sewer
Septic Tank
Size Irregular
0.32
Size Total
0.32 Ac|under 1 Acre
Size Total Text
0.32 Ac|under 1 Acre
Zoning Type
Unknown

