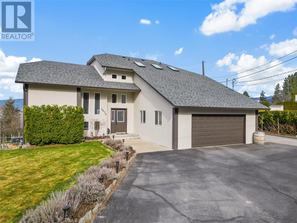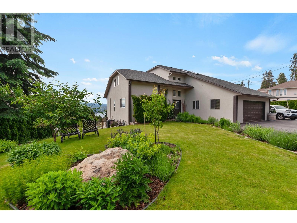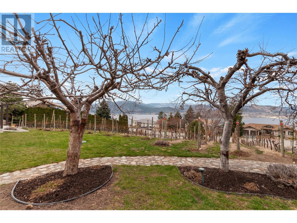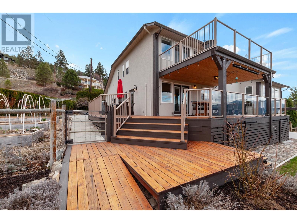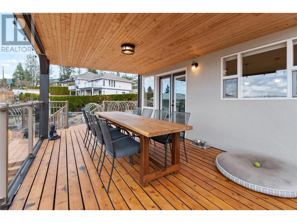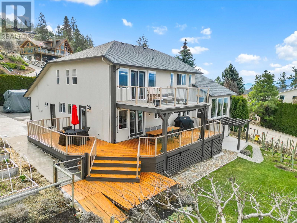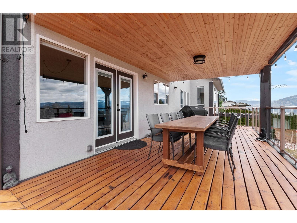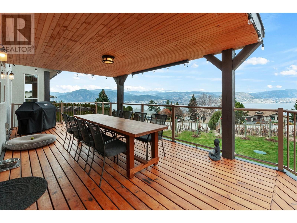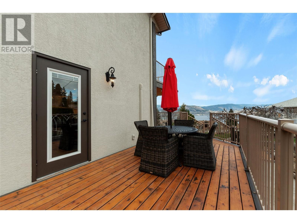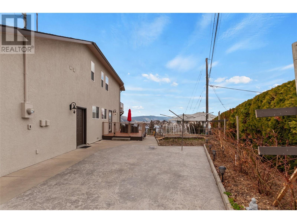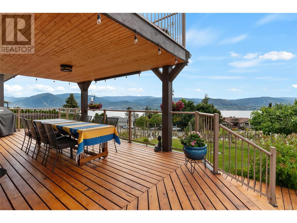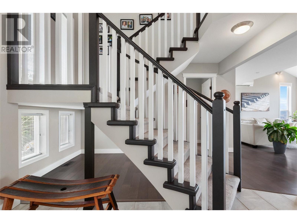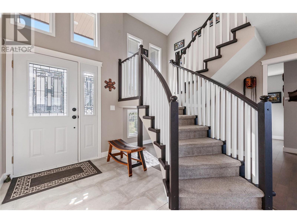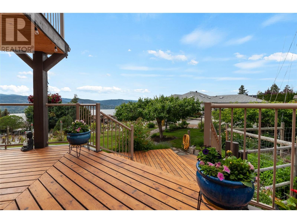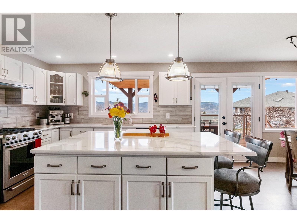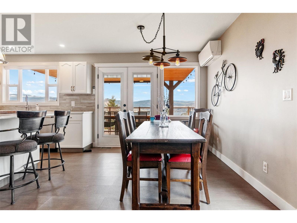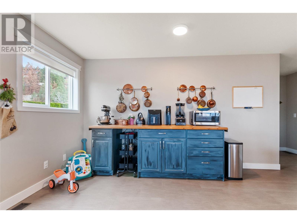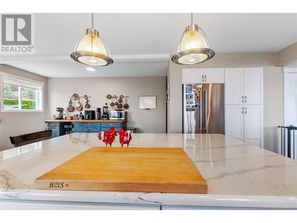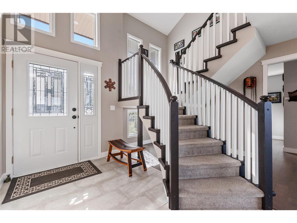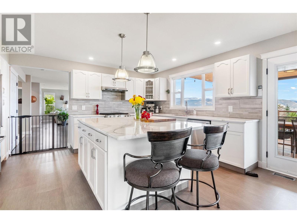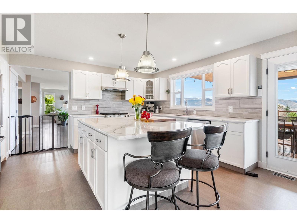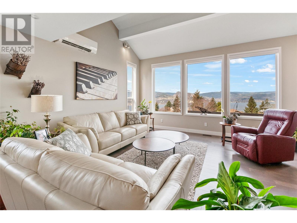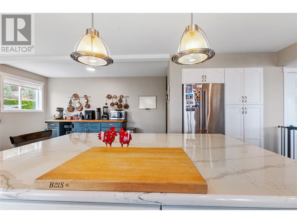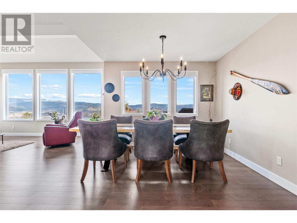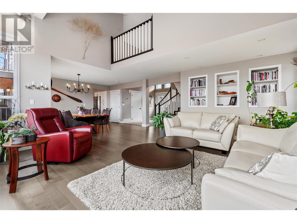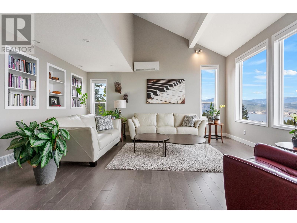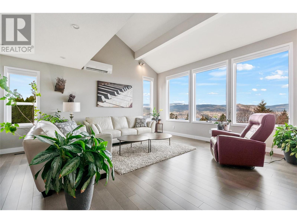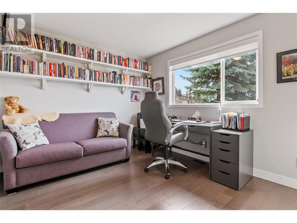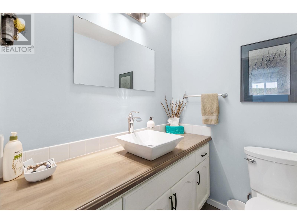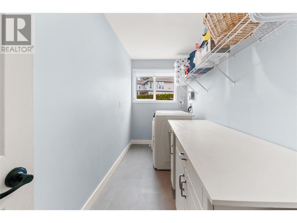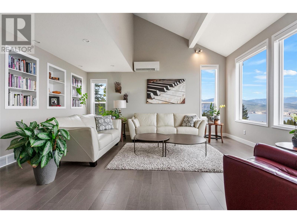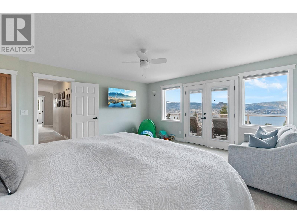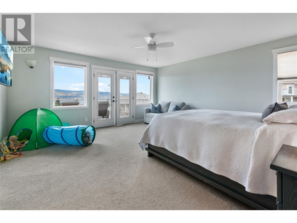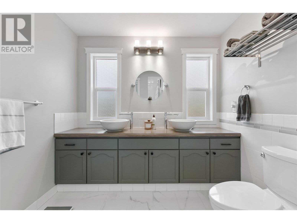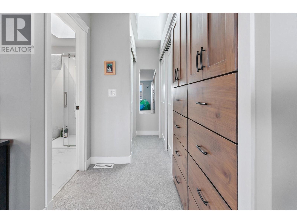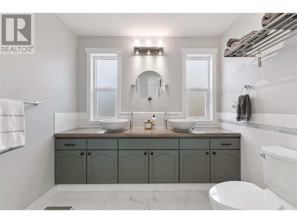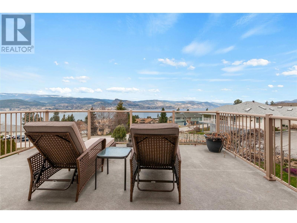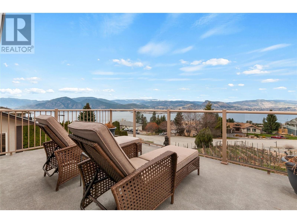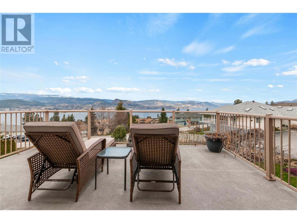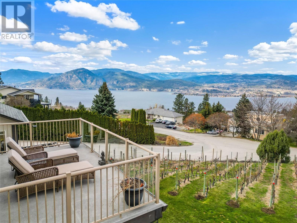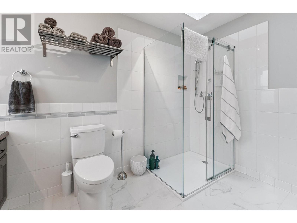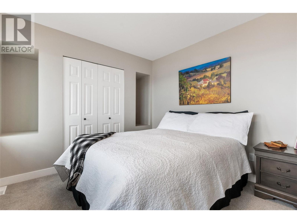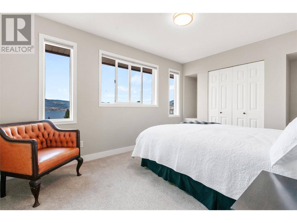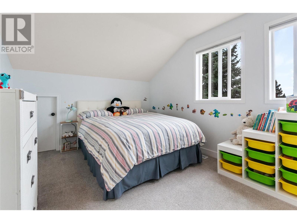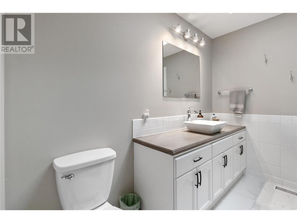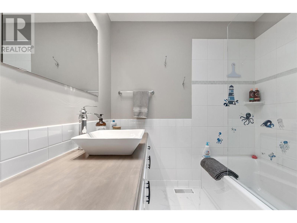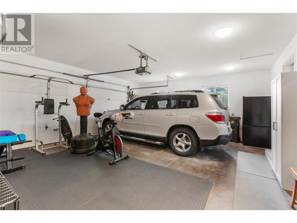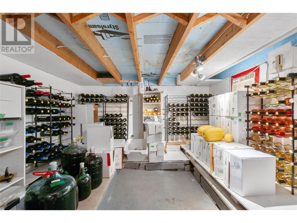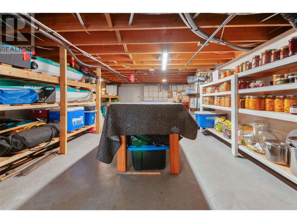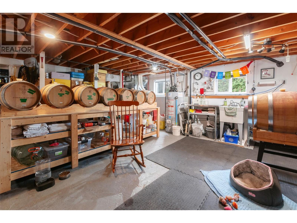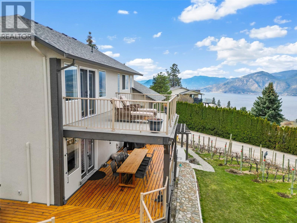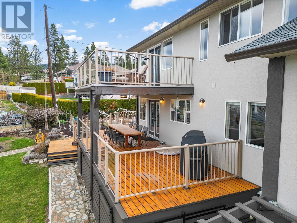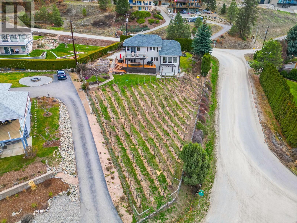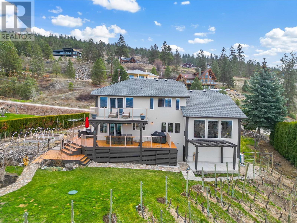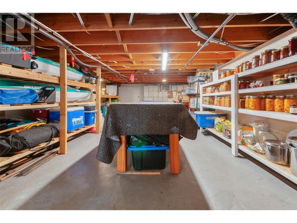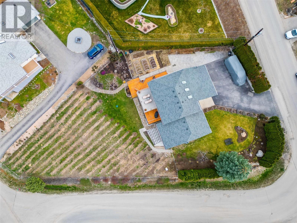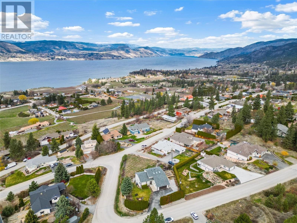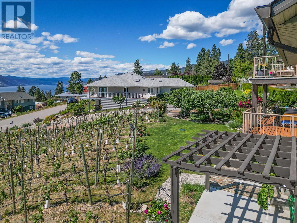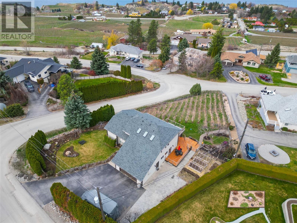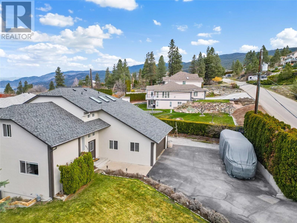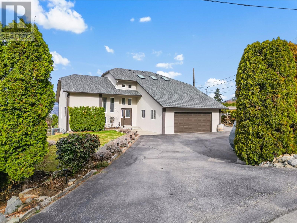$1,475,000
If you are looking for a sense of community and an absolutely breathtaking place to call home then you've found it here. From the moment you enter the property you will appreciate the care and attention to every detail that has gone into making this house a home. The .4 acre corner lot features meticulously landscaped and fully irrigated grounds, garden space, fruit trees, RV parking with 30 amp service and a huge 12x24x20 wrap around wood deck with a glass rail system to easily enjoy the panoramic view of Okanagan Lake. 6' deer fencing with 3 entry gates protects the property from wildlife. Indulge fully in the Okanagan lifestyle with your own small block vineyard with 60% chardonnay, 38% merlot and 2% pinot gris which includes an onsite crush pad, cellar and wine room. As soon as you enter through the two story foyer you will see the unbelievable views found from every window in the house and once you get over that the fully renovated interior space deserves appreciation. All new flooring throughout, appliances, quartz countertops, light fixtures, hardware, fully renovated bathrooms, interior doors, custom window coverings and so much more that we will provide a list. Get away from it all in your own private primary bedroom oasis complete with custom cabinetry, beautiful ensuite and French doors leading out to your own private 12x12 patio. HVAC upgrades include a new furnace, heat pumps and installed air conditioning system. This house is a must see! (id:50889)
Property Details
MLS® Number
10308363
Neigbourhood
Naramata Rural
Parking Space Total
2
View Type
Unknown, Lake View
Building
Bathroom Total
3
Bedrooms Total
4
Appliances
Refrigerator, Dishwasher, Dryer, Oven - Gas, Hood Fan, Washer
Basement Type
Crawl Space, Cellar
Constructed Date
1995
Construction Style Attachment
Detached
Cooling Type
Central Air Conditioning
Exterior Finish
Stucco
Flooring Type
Carpeted, Hardwood, Laminate, Porcelain Tile
Half Bath Total
1
Heating Type
Forced Air, Heat Pump, See Remarks
Roof Material
Asphalt Shingle
Roof Style
Unknown
Stories Total
2
Size Interior
2345 Sqft
Type
House
Utility Water
Irrigation District
Land
Acreage
No
Fence Type
Fence
Sewer
Septic Tank
Size Irregular
0.39
Size Total
0.39 Ac|under 1 Acre
Size Total Text
0.39 Ac|under 1 Acre
Zoning Type
Unknown

