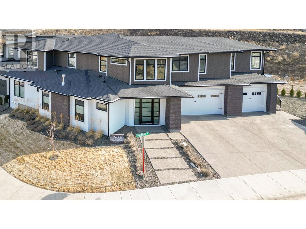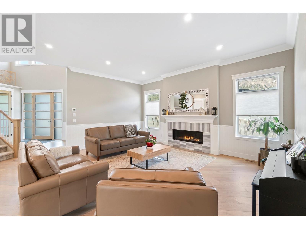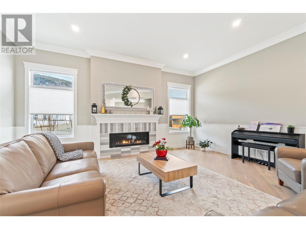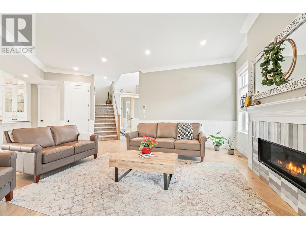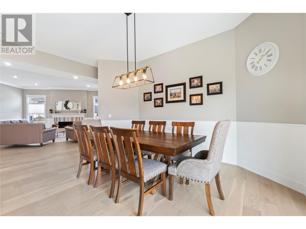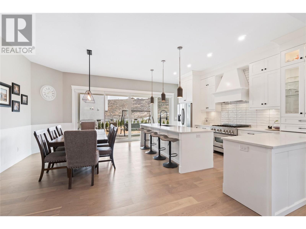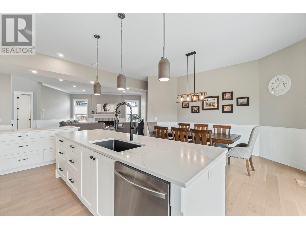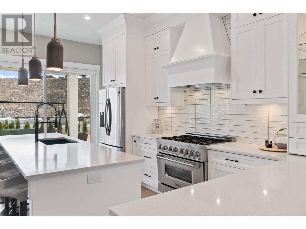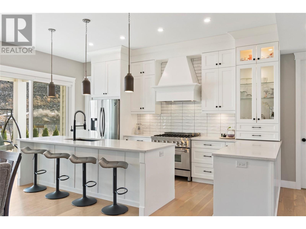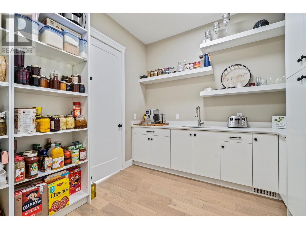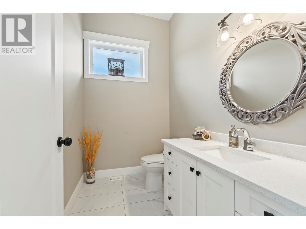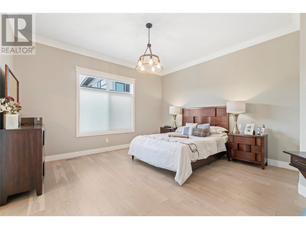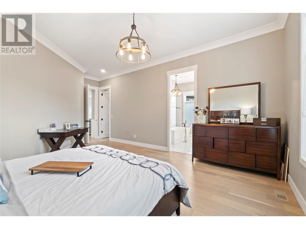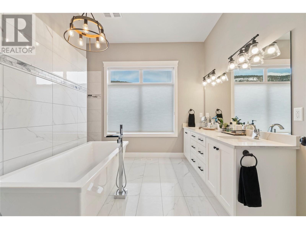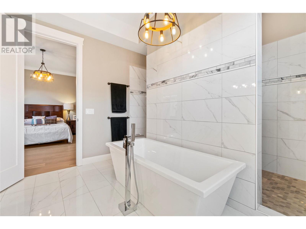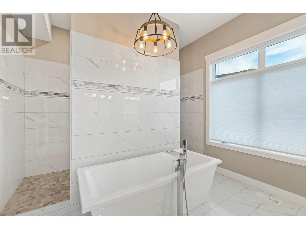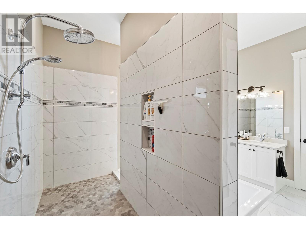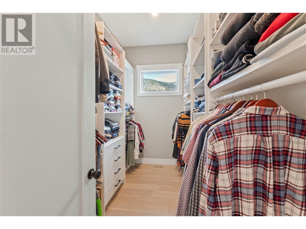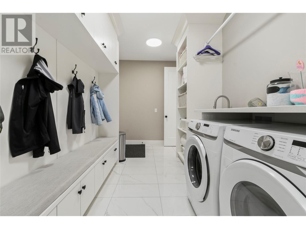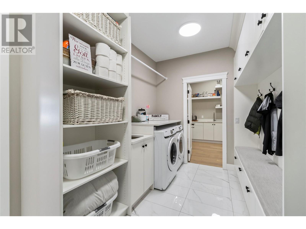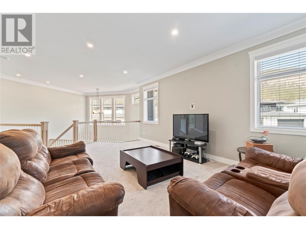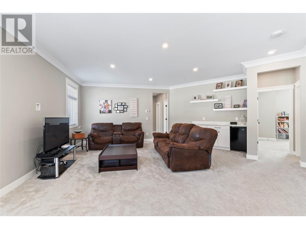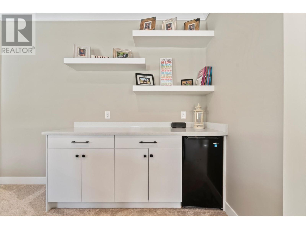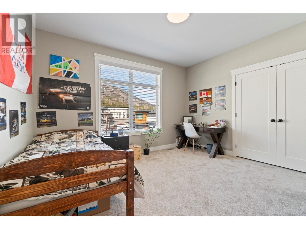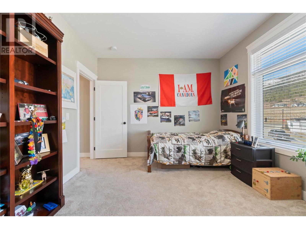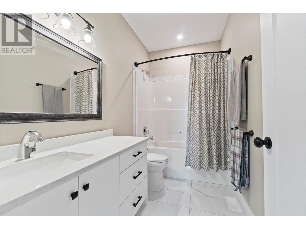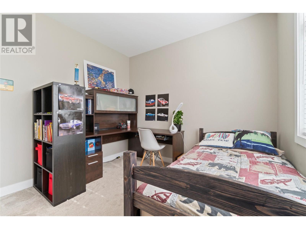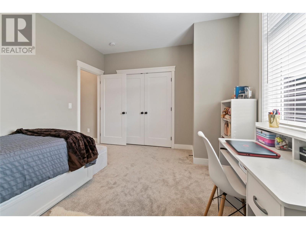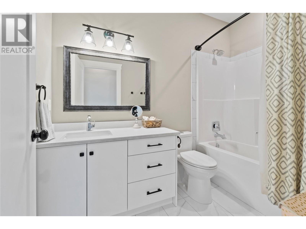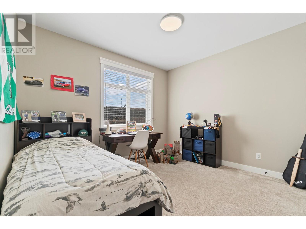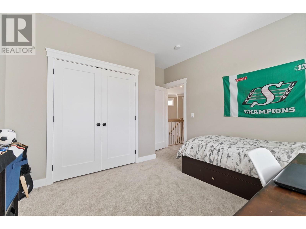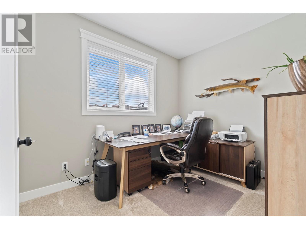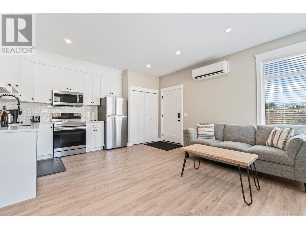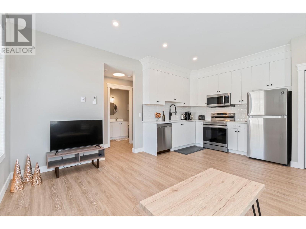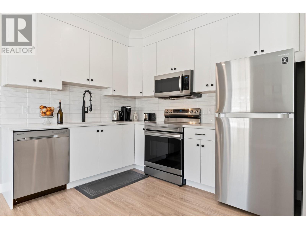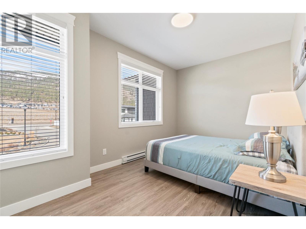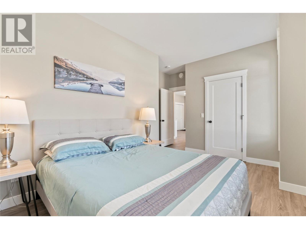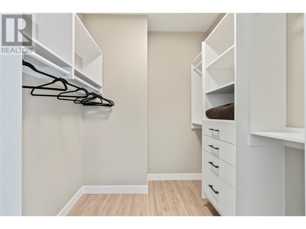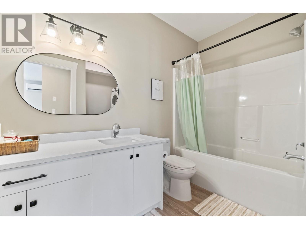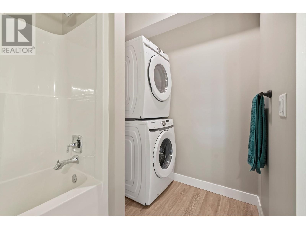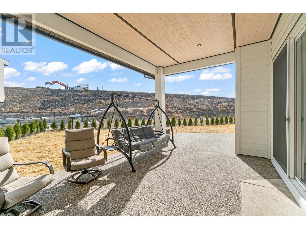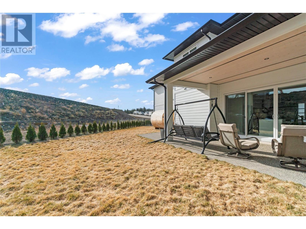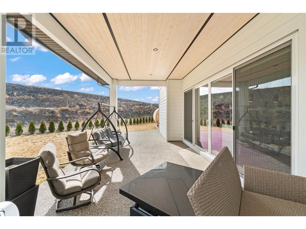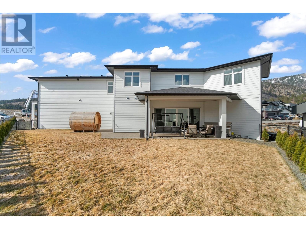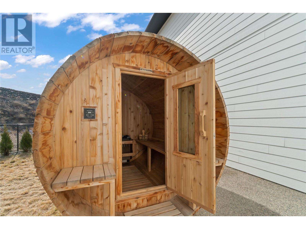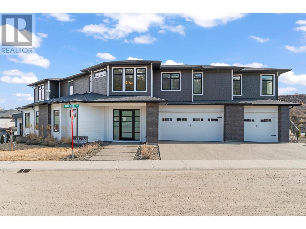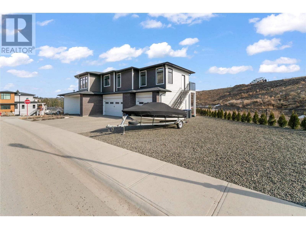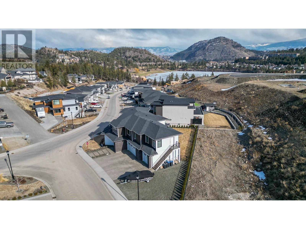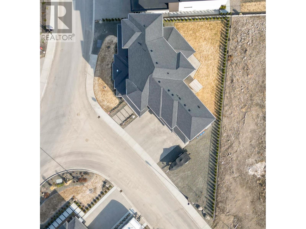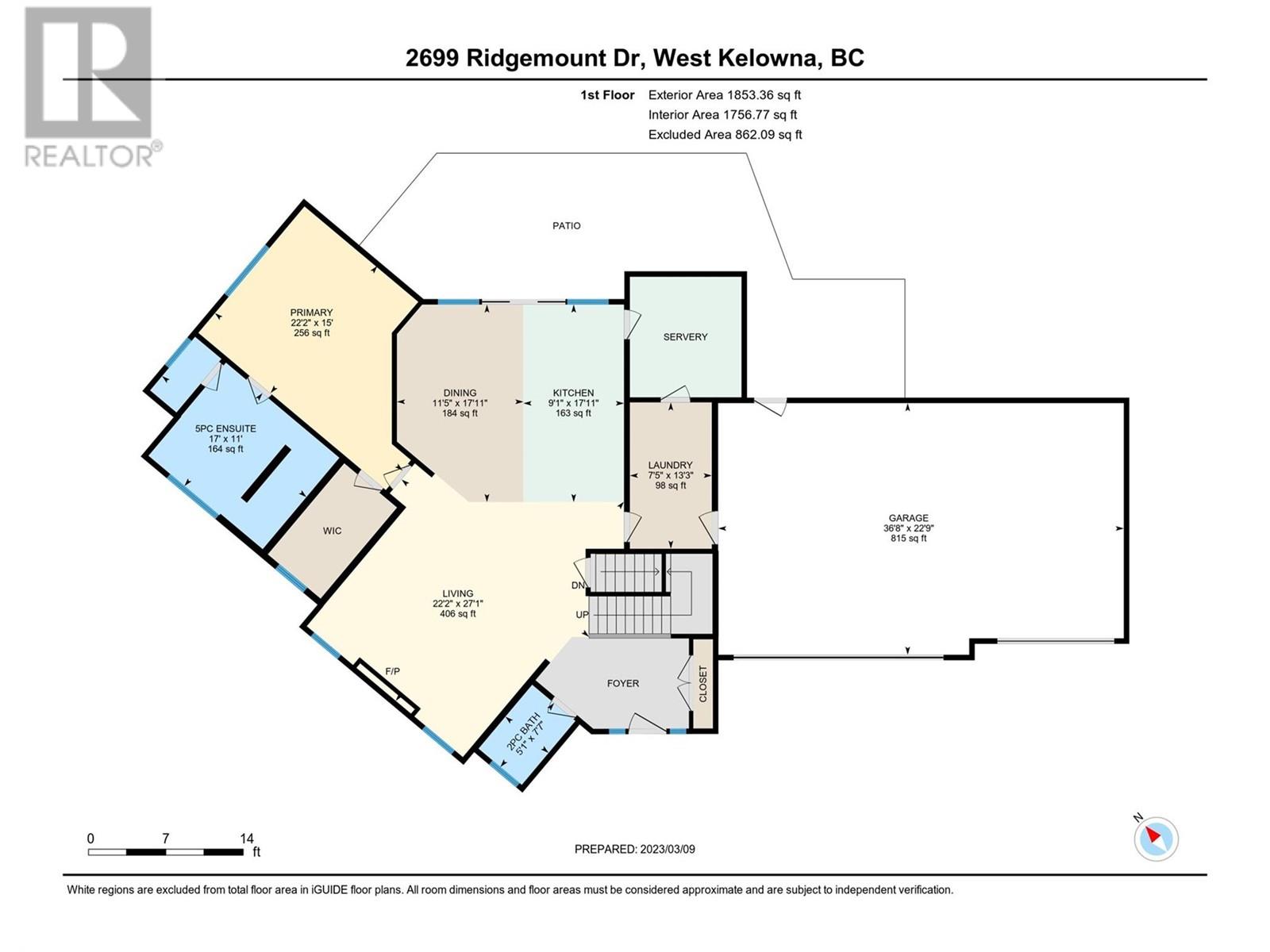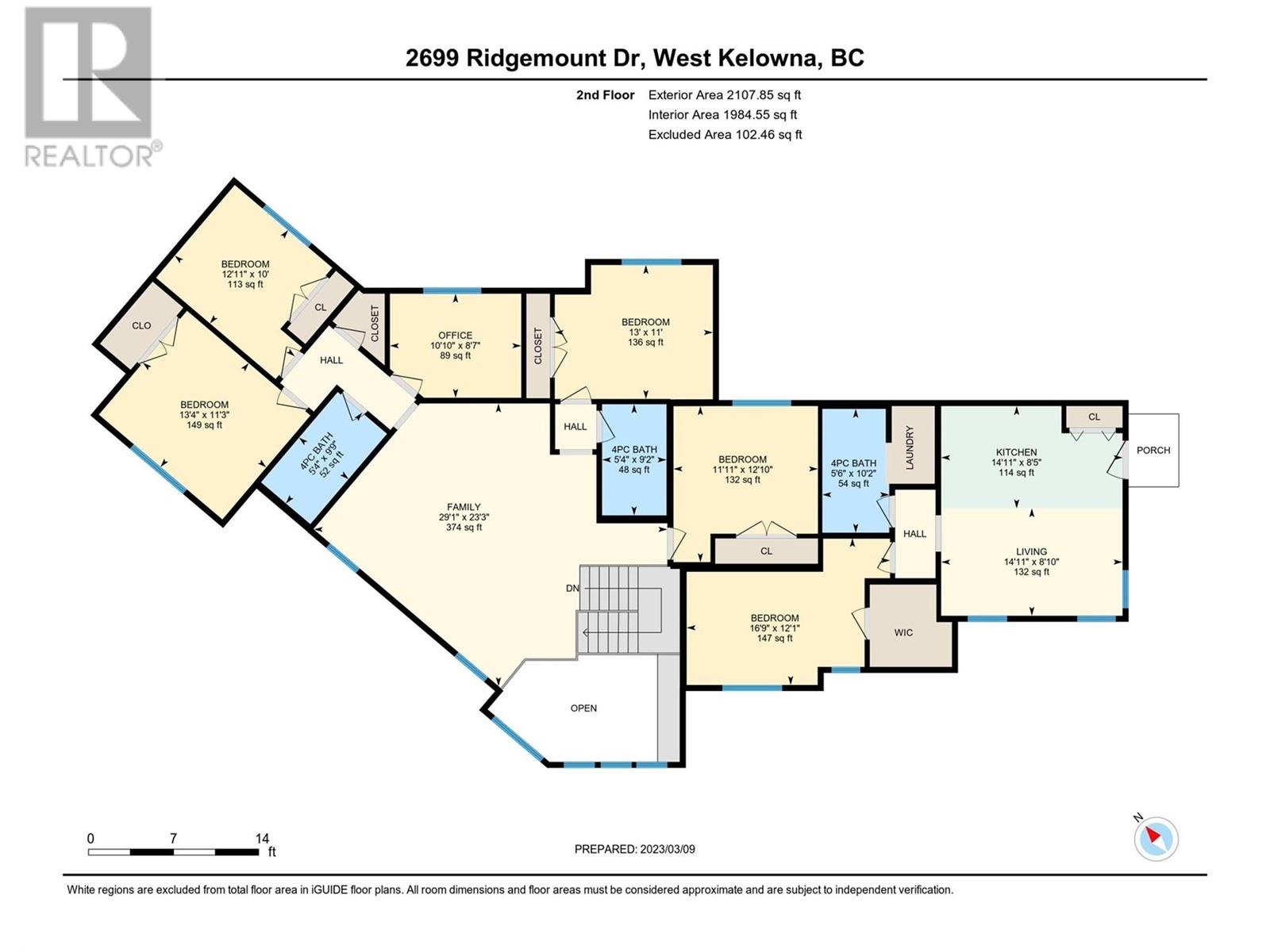$1,599,900
Indulge in the sophistication of this meticulously crafted residence nestled in the heart of Tallus Ridge. Boasting a thoughtfully designed layout, this home caters to family living with 6 bedrooms and 4.5 bathrooms. A unique highlight is the discreet 1-bedroom suite situated above the triple garage, ensuring both privacy and convenience. Upon entering, a modern ambiance welcomes you to the luminous great room, adorned with a tile surround gas fireplace—a perfect setting for hosting gatherings. The chef's kitchen is a culinary haven, featuring a spacious island, abundant roll-out drawers, quartz countertops, a gas range, and a butler's pantry. The adjacent dining area opens to a covered patio, providing a delightful view of the backyard. The main floor primary bedroom exudes luxury with an exquisite ensuite showcasing a custom-tiled shower, soaker tub, double vanity, and a walk-in closet. Ascend to the upper level, where four additional bedrooms, two full bathrooms, a family room, and an office offer versatile spaces for the family. Outside, the fully fenced backyard provides a secure and private retreat. Triple garage and loads of parking adds to the convenience, while nearby walking and hiking trails offer opportunities for outdoor recreation. This residence seamlessly combines elegance and functionality, making it an ideal home for discerning buyers. (id:50889)
Property Details
MLS® Number
10303710
Neigbourhood
Shannon Lake
AmenitiesNearBy
Golf Nearby, Park, Schools
CommunityFeatures
Family Oriented
Features
Level Lot, Corner Site, Central Island
ParkingSpaceTotal
6
Building
BathroomTotal
5
BedroomsTotal
6
BasementType
Crawl Space
ConstructedDate
2021
ConstructionStyleAttachment
Detached
CoolingType
Central Air Conditioning, Heat Pump
ExteriorFinish
Brick, Composite Siding
FireplaceFuel
Gas
FireplacePresent
Yes
FireplaceType
Unknown
FlooringType
Carpeted, Hardwood, Tile, Vinyl
HalfBathTotal
1
HeatingType
Forced Air, Heat Pump, See Remarks
RoofMaterial
Asphalt Shingle
RoofStyle
Unknown
StoriesTotal
2
SizeInterior
3923 Sqft
Type
House
UtilityWater
Municipal Water
Land
Acreage
No
FenceType
Fence
LandAmenities
Golf Nearby, Park, Schools
LandscapeFeatures
Landscaped, Level
Sewer
Municipal Sewage System
SizeIrregular
0.2
SizeTotal
0.2 Ac|under 1 Acre
SizeTotalText
0.2 Ac|under 1 Acre
ZoningType
Unknown

