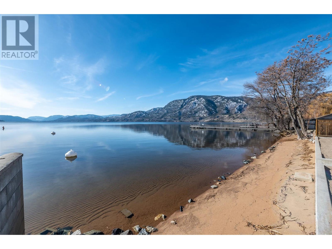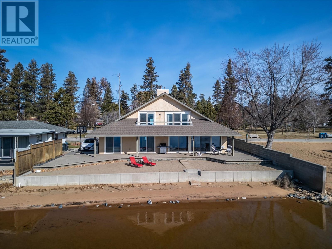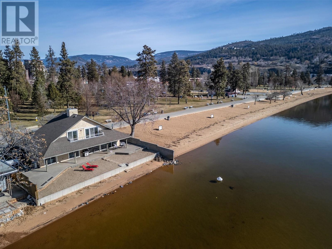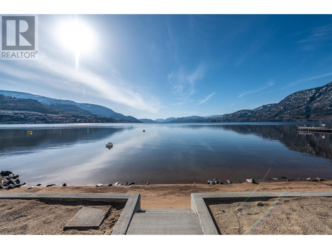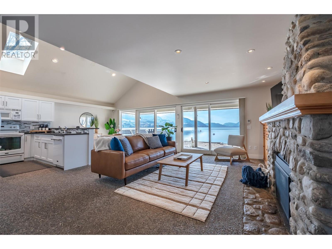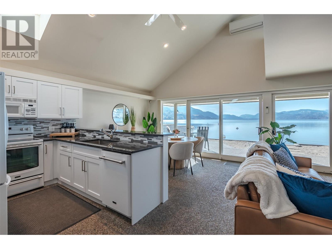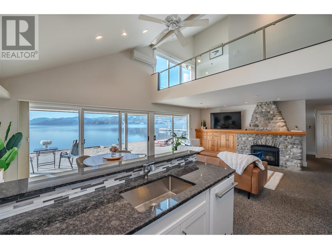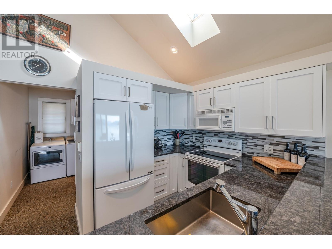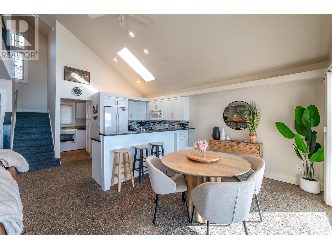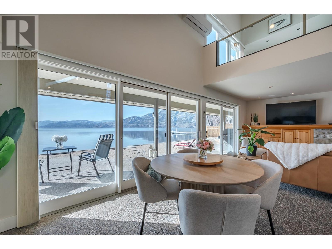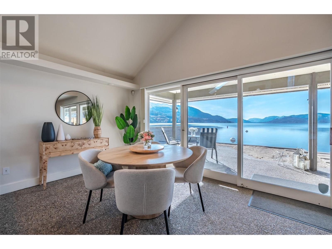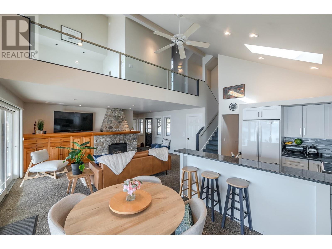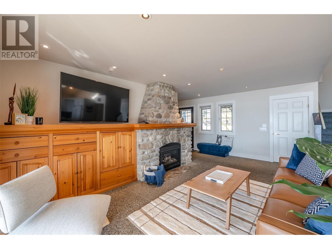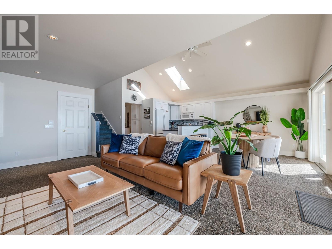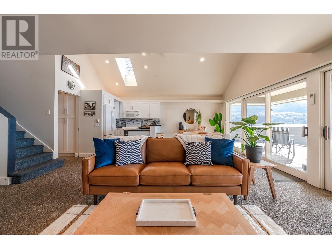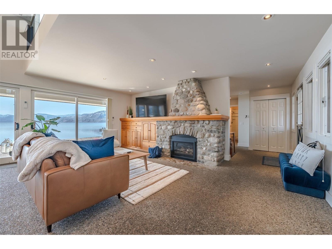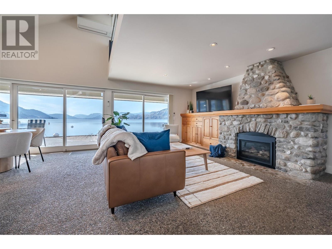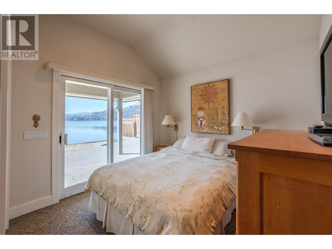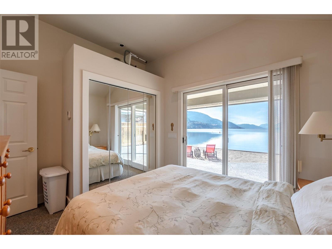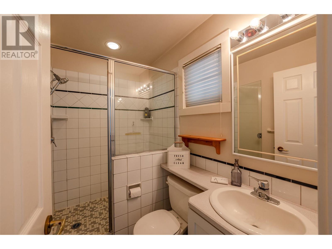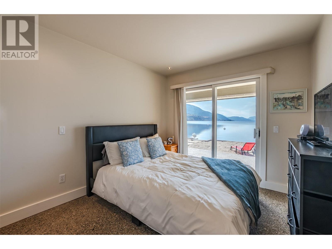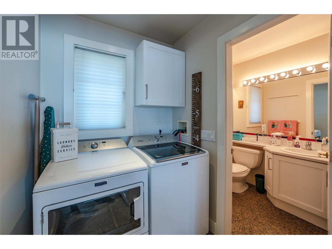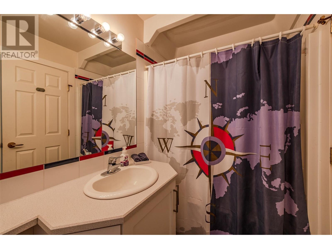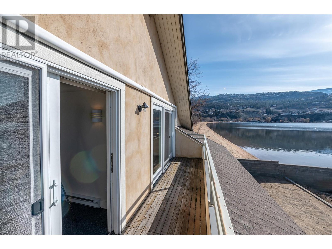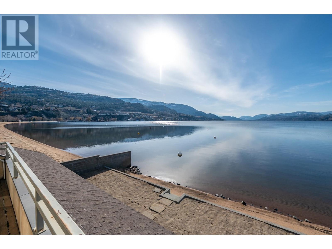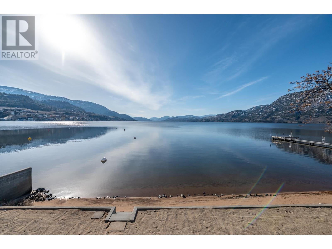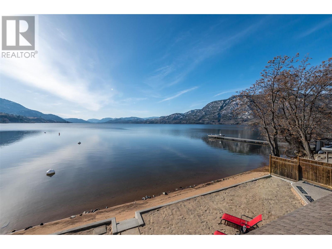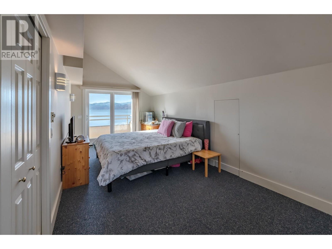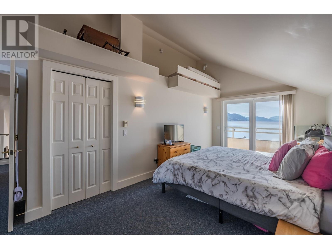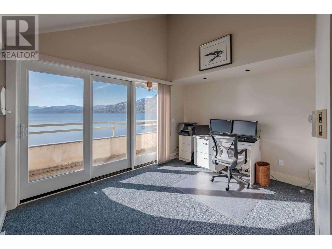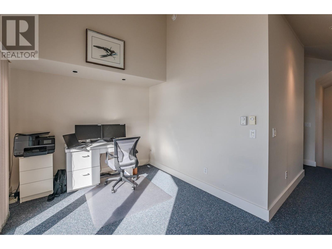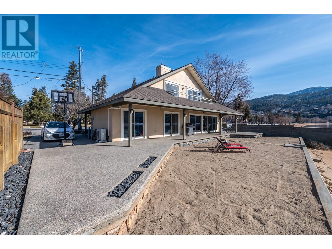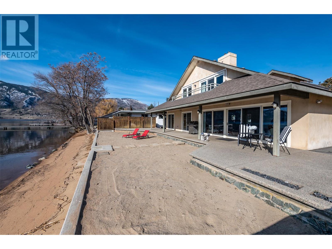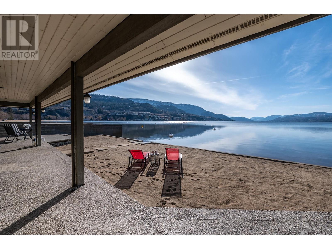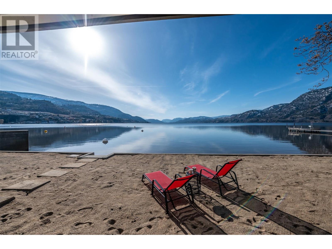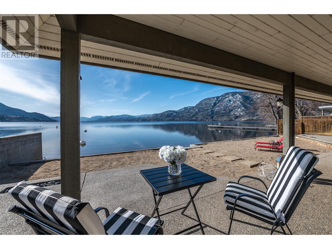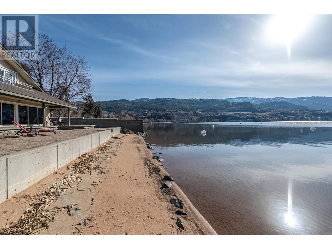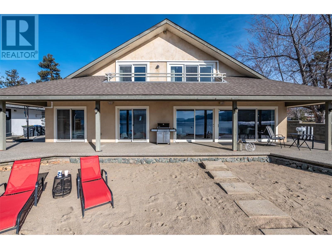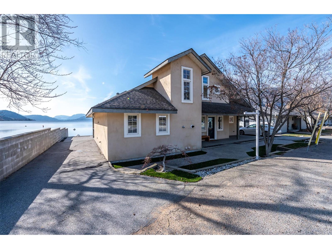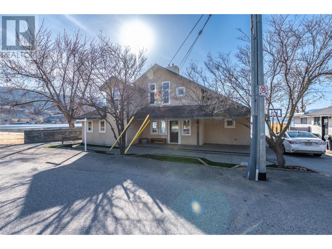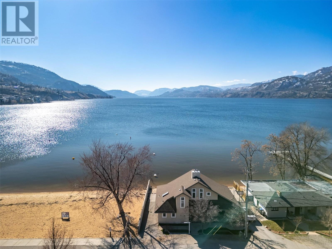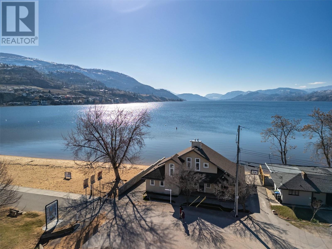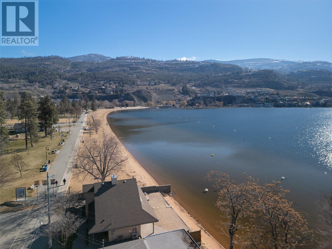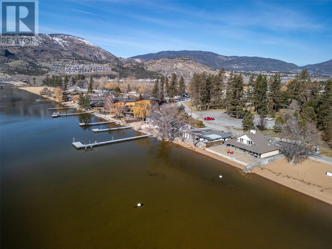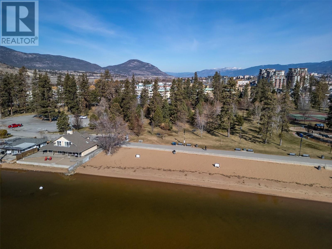$1,990,000
Welcome to 270 South Beach Drive located on the waterfront of Skaha Lake. The minute you walk through the door your breath will be taken away from the stunning lake views throughout the home, to the beautiful rock fireplace and the open concept living space with radiant in-floor heat. Enjoy summer days and nights on the sandy beach and spacious patio. Lovingly cared for and built by the same owners, this 3 bedroom, 2 bathroom home also has the possibility of another roughed in bathroom upstairs. This home has unlimited potential and it’s just waiting for your family. The kitchen is laid out perfectly for family fun and entertaining. The open parking is ideal for many vehicle options with 2 separate driveways. Here you will enjoy waterfront living with a gorgeous park located directly across the street. South Beach is adored by many locals with so much character in each home. With the prestigious Skaha Lake Park that offers beach volleyball, tennis courts, boat launch, public beach area and a great local restaurant. Remember you are only 3 minutes from the Penticton airport. Don’t miss the opportunity to own your little slice of heaven and enjoy all Okanagan living has to offer! All measurements approximate. (id:50889)
Property Details
MLS® Number
10312961
Neigbourhood
Main South
Amenities Near By
Golf Nearby, Airport, Park, Recreation
Features
Cul-de-sac, Corner Site, Balcony
Road Type
Cul De Sac
View Type
Lake View, Mountain View
Water Front Type
Waterfront On Lake
Building
Bathroom Total
2
Bedrooms Total
3
Appliances
Range, Refrigerator, Dishwasher, Dryer, Microwave, Washer
Constructed Date
1995
Construction Style Attachment
Detached
Cooling Type
Wall Unit
Exterior Finish
Stucco
Fireplace Fuel
Gas
Fireplace Present
Yes
Fireplace Type
Unknown
Heating Fuel
Other
Heating Type
Baseboard Heaters, Other
Roof Material
Asphalt Shingle
Roof Style
Unknown
Stories Total
2
Size Interior
1658 Sqft
Type
House
Utility Water
Municipal Water
Land
Access Type
Easy Access
Acreage
No
Land Amenities
Golf Nearby, Airport, Park, Recreation
Sewer
Municipal Sewage System
Size Irregular
0.17
Size Total
0.17 Ac|under 1 Acre
Size Total Text
0.17 Ac|under 1 Acre
Zoning Type
Unknown

