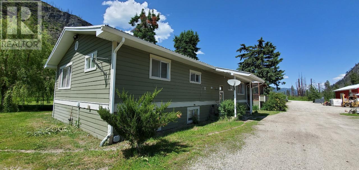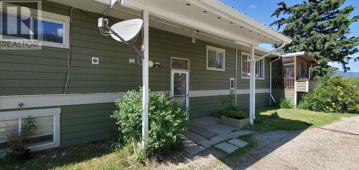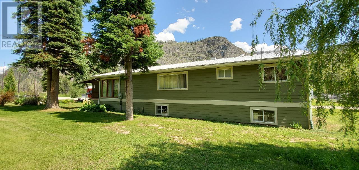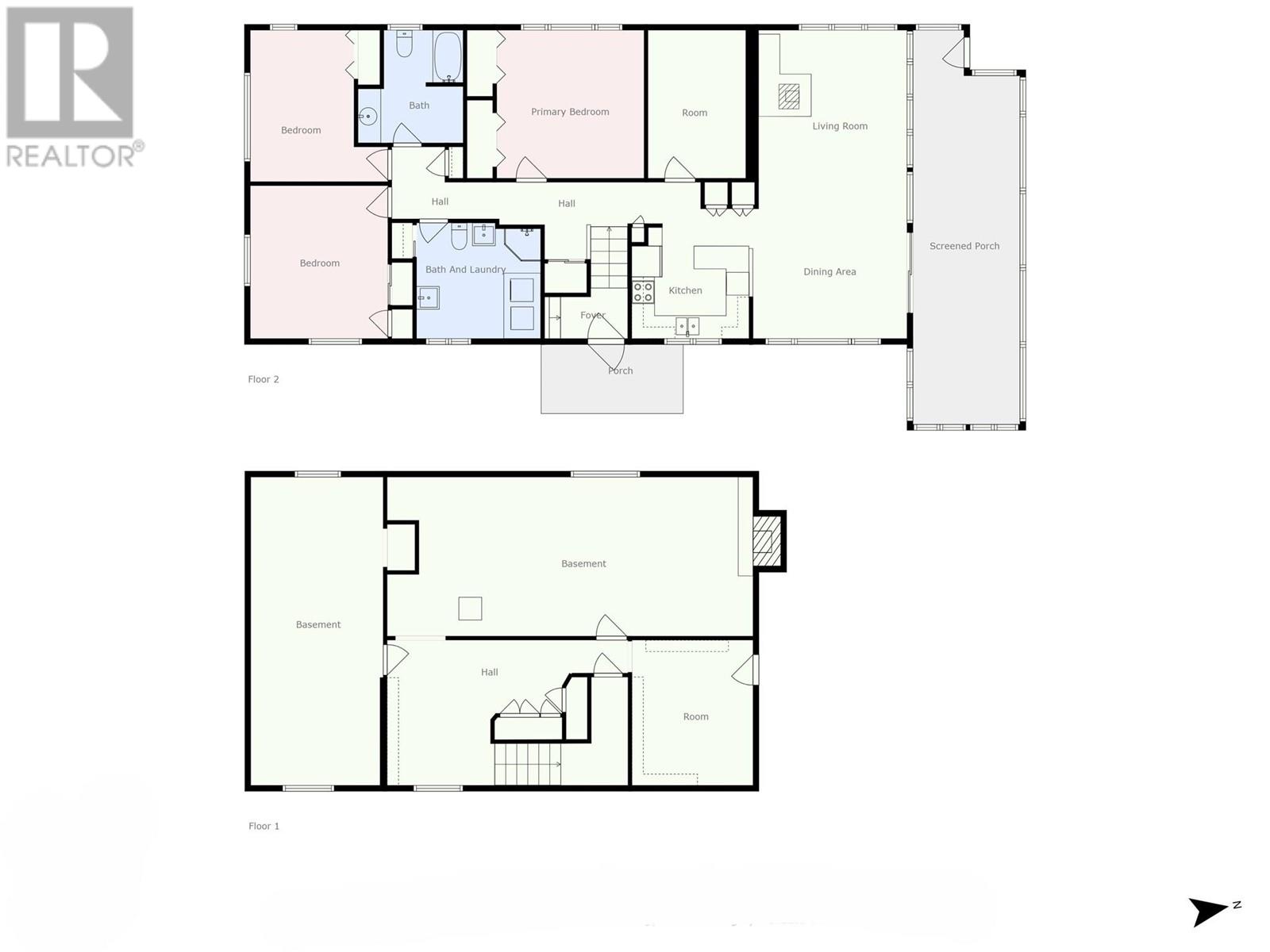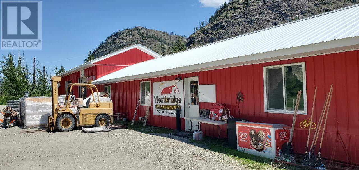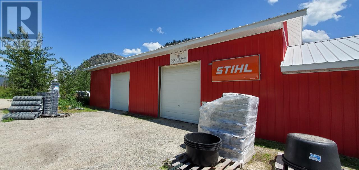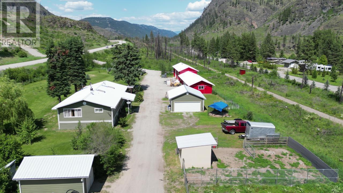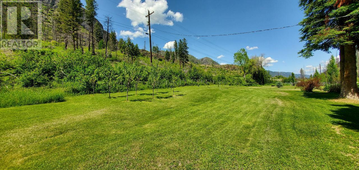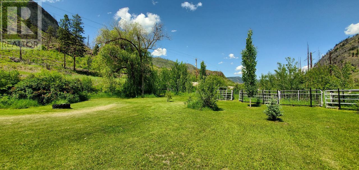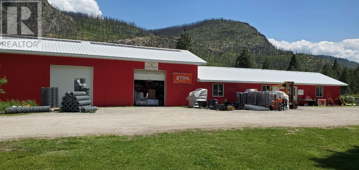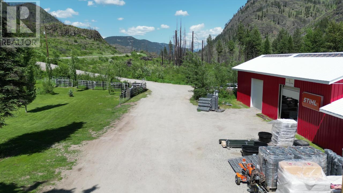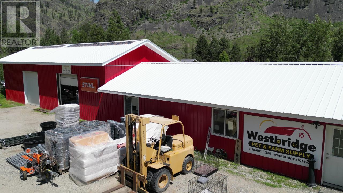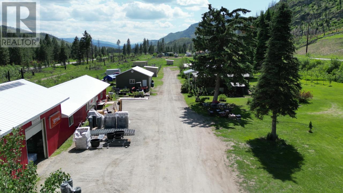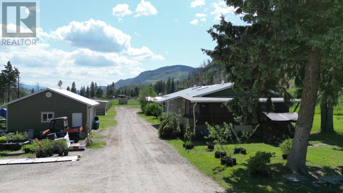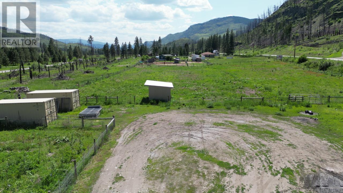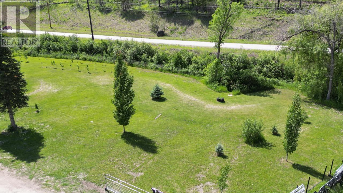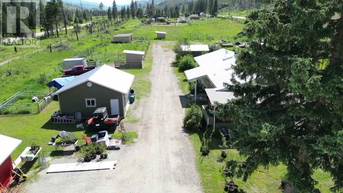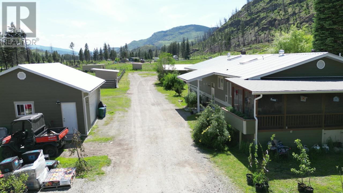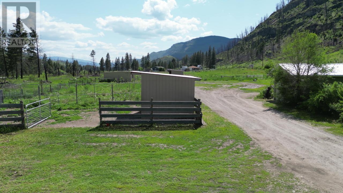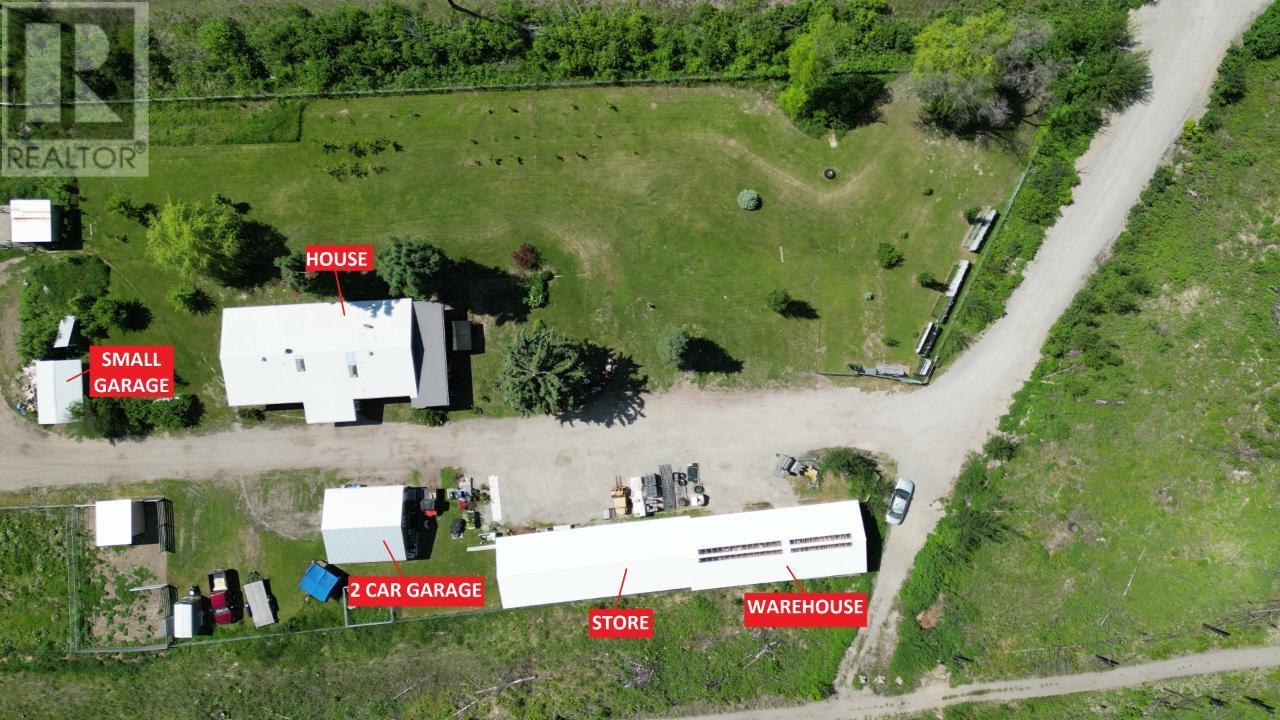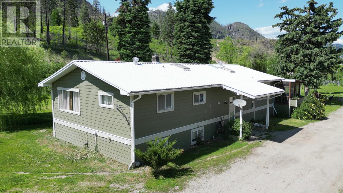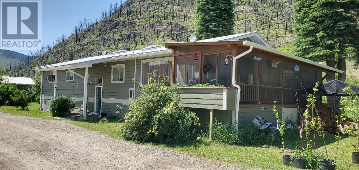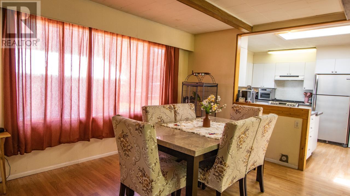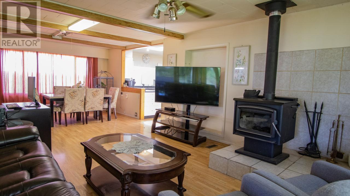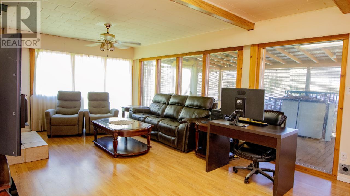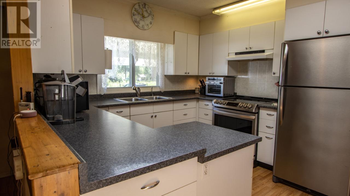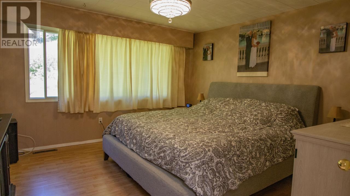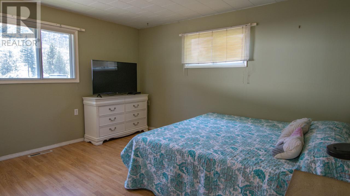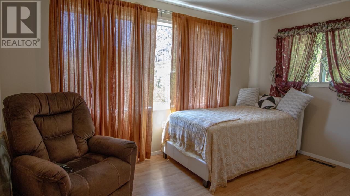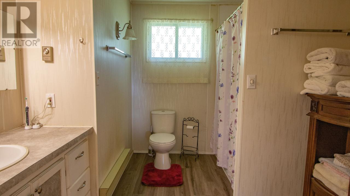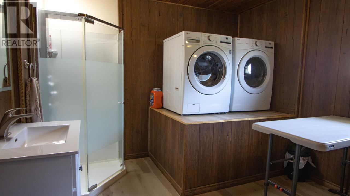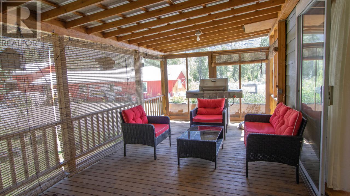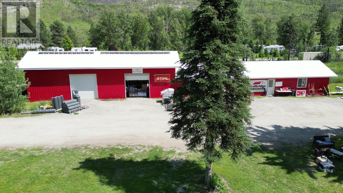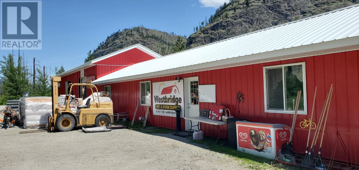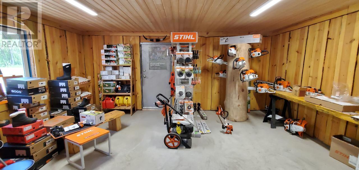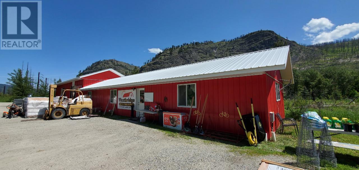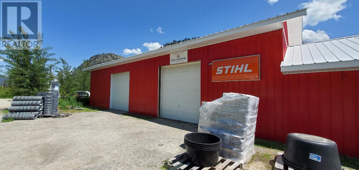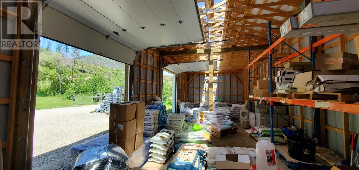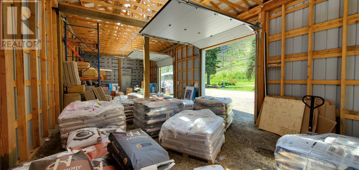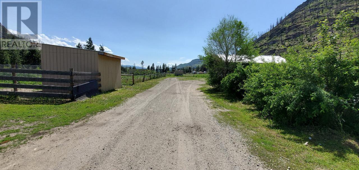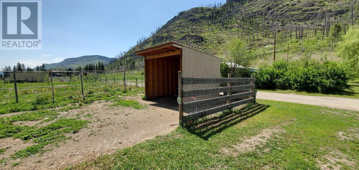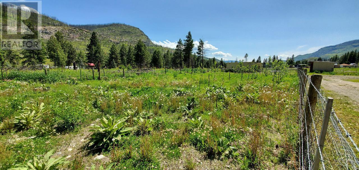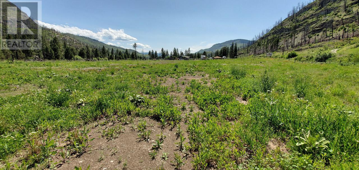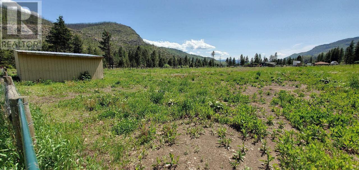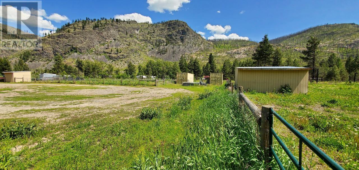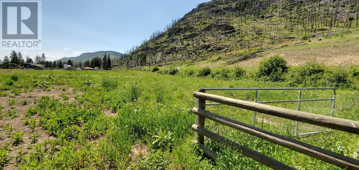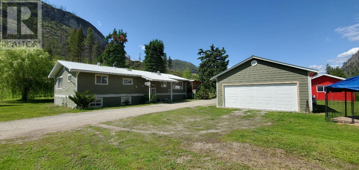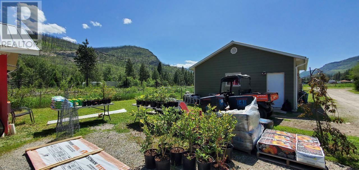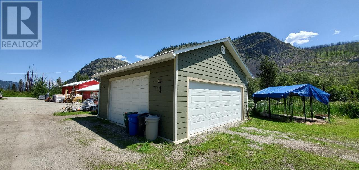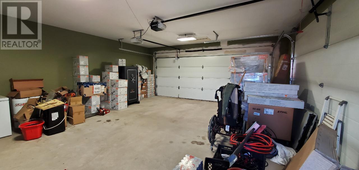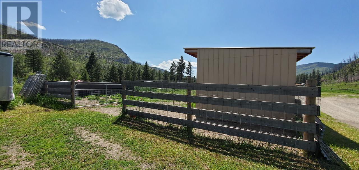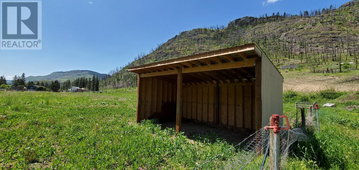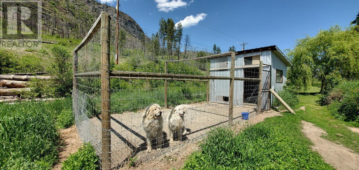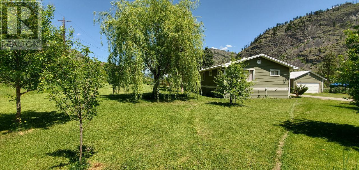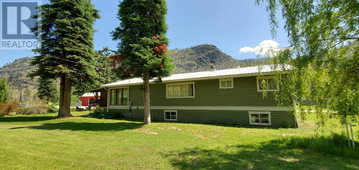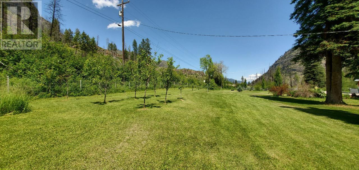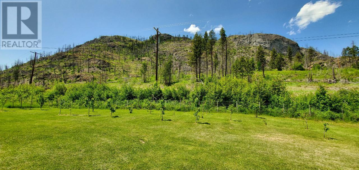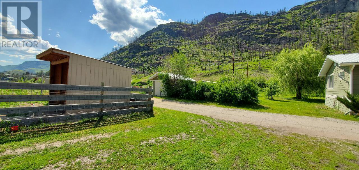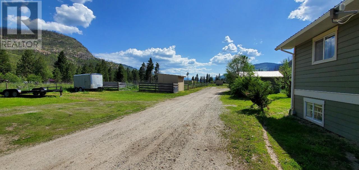$699,000
No zoning! Out of the ALR! Live & Work from Home? 3 bedroom, 2 bath home with a FULL partly finished basement, on just under 3 acres of land. And a store/shop building w/ warehouse for your business ideas. Or a great place for your hobbies! Store building is a 1320 sqft building w/ attached 1100 sqft warehouse. Back potion of the property is in fenced pasture w/ a horse shelter and water. Easy access off Hwy 33 in Westbridge. Lots of young fruit trees on the land including apples, pears, plum, cheery and peach. Property is fully fenced. There is a nice double car garage, plus a single garage for your toys. House has a covered and screen enclosed porch for evenings or hot summer days. New propane furnace, and bathroom/laundry. Store and warehouse only a couple of years old. The store building could become a shop, restaurant, or even a second house if someone wanted. Owners ran a successful Pet / Feed Store and have retired. (id:50889)
Property Details
MLS® Number
199460
Neigbourhood
Rock Crk. & Area
Features
Level Lot
Parking Space Total
12
View Type
Mountain View
Building
Bathroom Total
2
Bedrooms Total
3
Appliances
Refrigerator, Dishwasher, Dryer, Range - Electric, Washer
Architectural Style
Ranch
Basement Type
Full
Constructed Date
1972
Construction Style Attachment
Detached
Fireplace Present
Yes
Fireplace Type
Free Standing Metal
Heating Fuel
Electric
Heating Type
Baseboard Heaters, Forced Air, See Remarks
Roof Material
Steel
Roof Style
Unknown
Size Interior
1680 Sqft
Type
House
Utility Water
Well
Land
Access Type
Easy Access
Acreage
Yes
Fence Type
Fence
Landscape Features
Landscaped, Level
Sewer
Septic Tank
Size Irregular
2.83
Size Total
2.83 Ac|1 - 5 Acres
Size Total Text
2.83 Ac|1 - 5 Acres
Zoning Type
Unknown
Utilities
Electricity
Available
Telephone
Available
Water
Available

