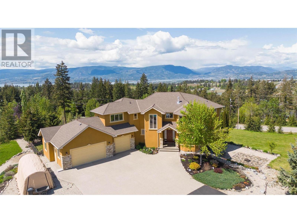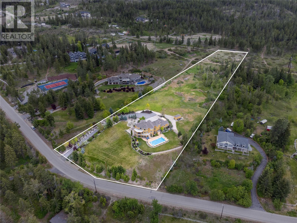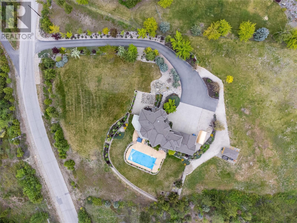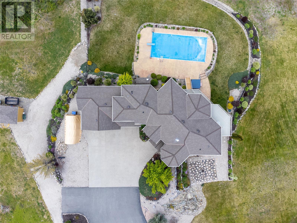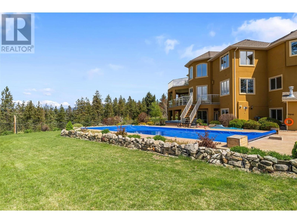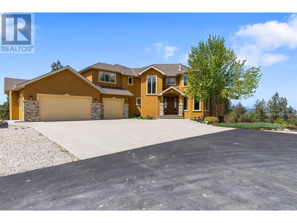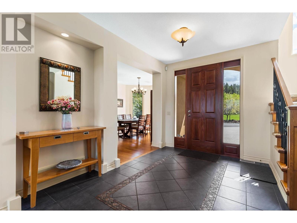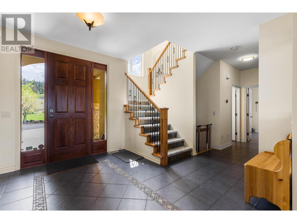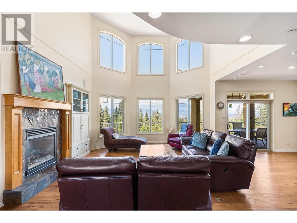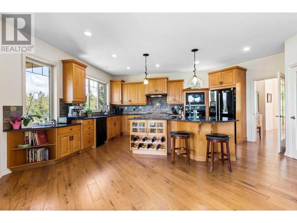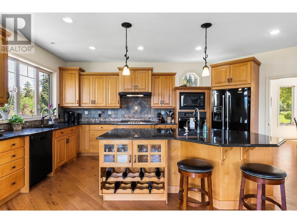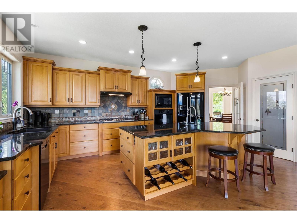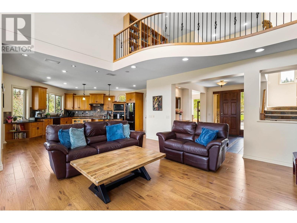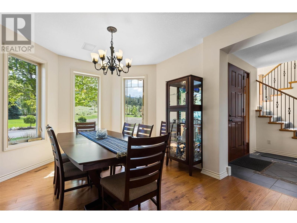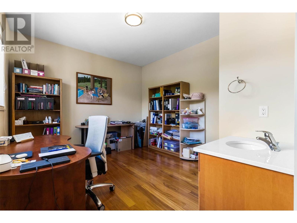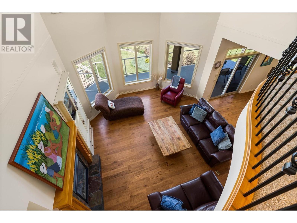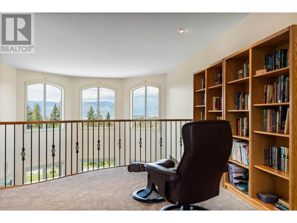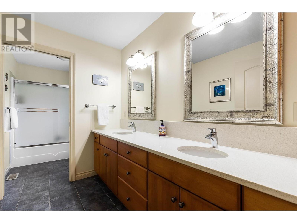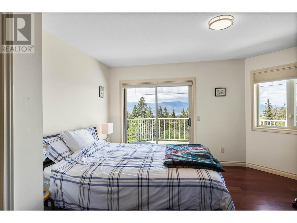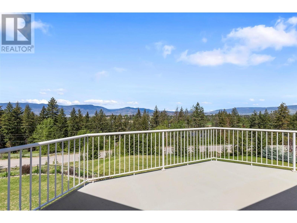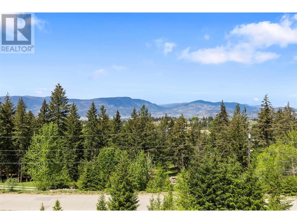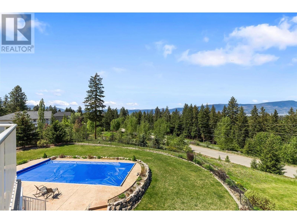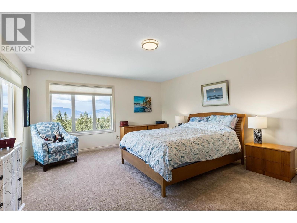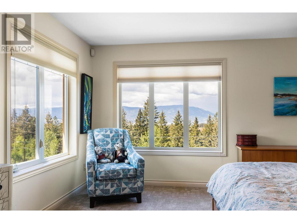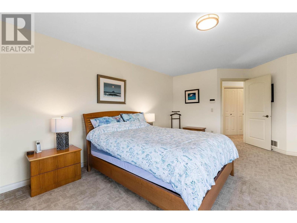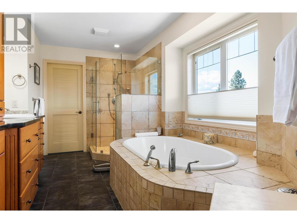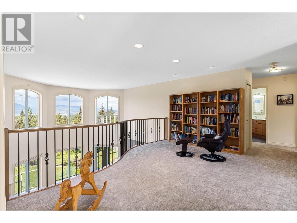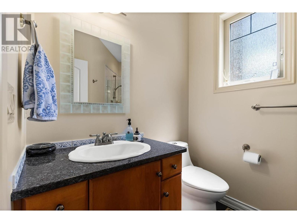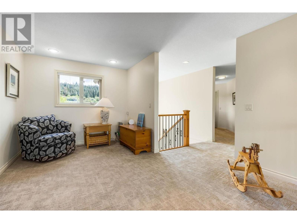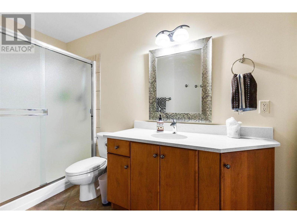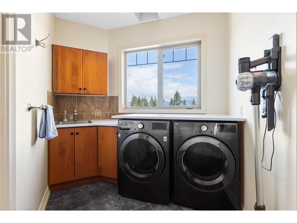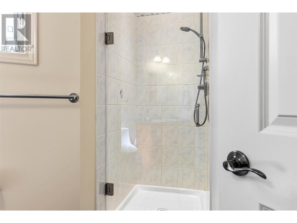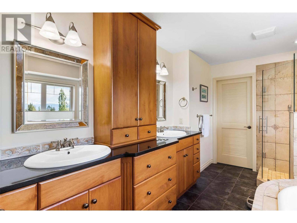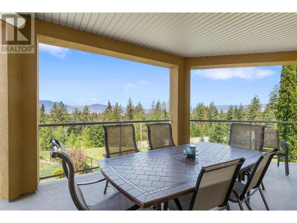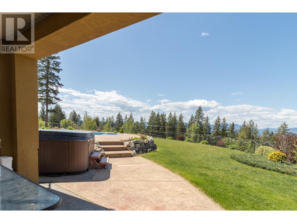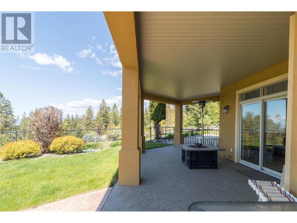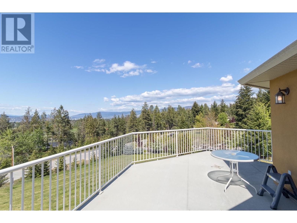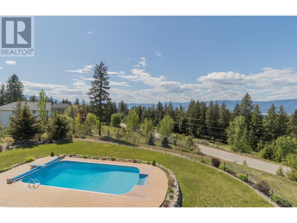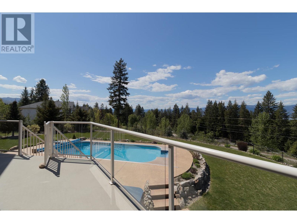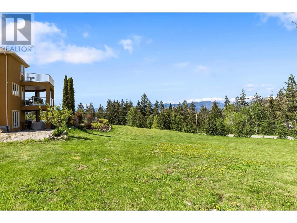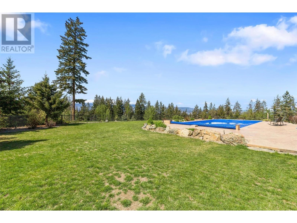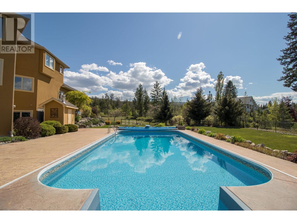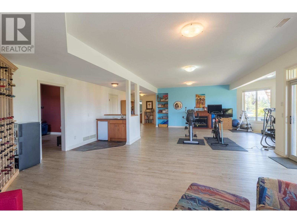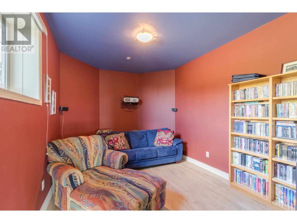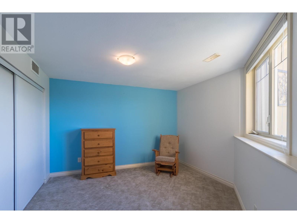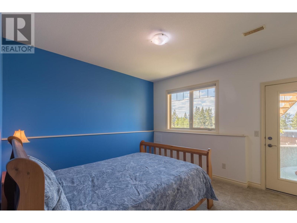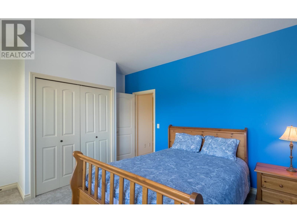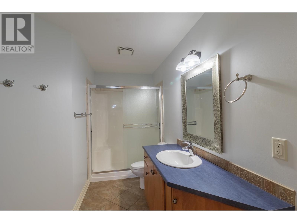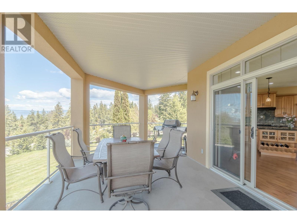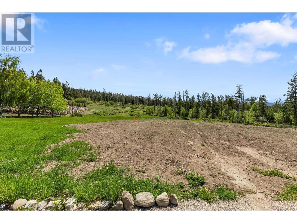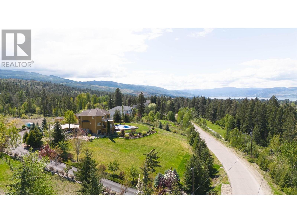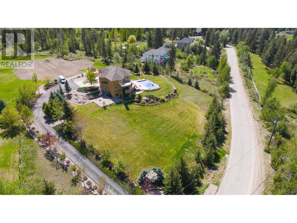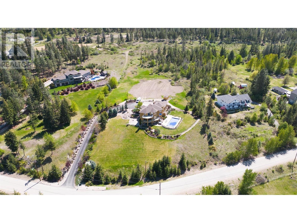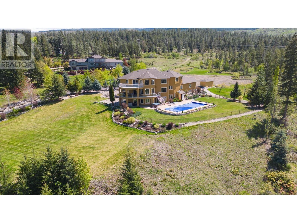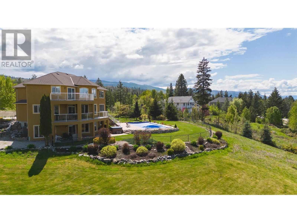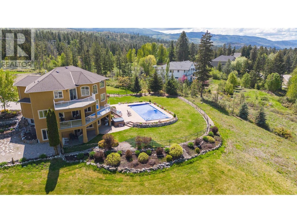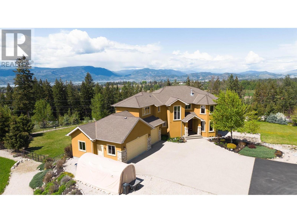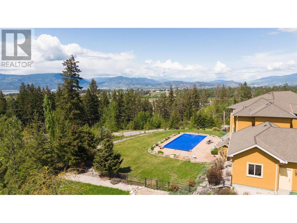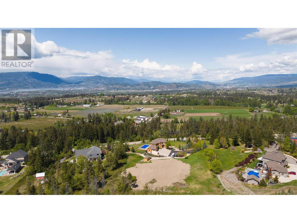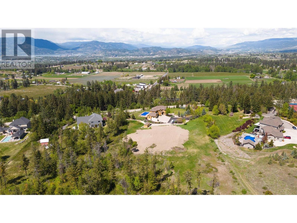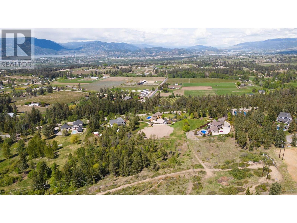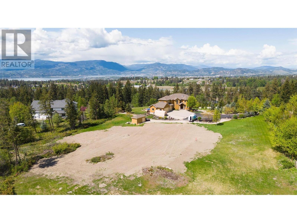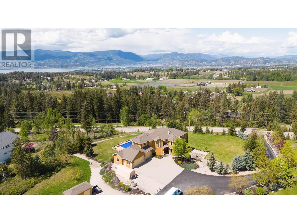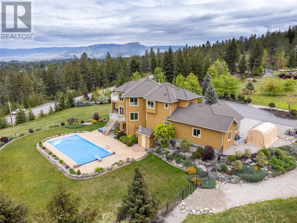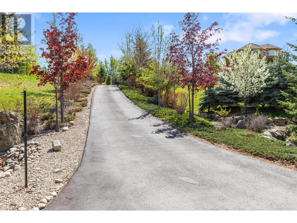$2,695,000
Welcome to 2735 Harvard Rd, a beautiful custom home on an expansive lot in Southeast Kelowna. Situated on 4.9 acres and designed by Oasis Designs, it is a landscape-designed property with great views of the Mountains, Lake and Valley. The location is ideal for a variety of agricultural and/or hobby farm endeavors. A very private property; it borders on the Myra Bellevue provincial park with seamless access to an extensive trail system. The tree-lined driveway takes you to an over 5000 square-foot home with a 3-car garage and ample additional parking. From the foyer, you can see into the great room and the array of windows designed to capture the light and beauty of the view. A large Westwood design kitchen is complemented by a central island and a formal dining room. Enjoy the deck on summer nights and for your morning coffee. Total of 6 bedrooms and 4 bathrooms, with 4 bedrooms, being on the upper floor and 2 on the lower floor. The master has a large ensuite and a spacious walk-in closet space. On the main floor, coverings consist of beautiful hand-scraped, engineered oak hardwood, and tile. Access to the inground pool and hot tub area is available from the middle & lower floors which creates a great outdoor/indoor living space transition. Spectacular sunsets from the deck. Quick drive to downtown! A true luxury to have this level of privacy. Upgrades incl new main/upper floors '17, exterior paint '21, AC '21, furnace '22, driveway sealed 22, main/upper floors repainted 24. (id:50889)
Property Details
MLS® Number
10308819
Neigbourhood
South East Kelowna
Features
Irregular Lot Size, Central Island, Two Balconies
ParkingSpaceTotal
3
PoolType
Outdoor Pool
Building
BathroomTotal
4
BedroomsTotal
6
ArchitecturalStyle
Other
BasementType
Full
ConstructedDate
2003
ConstructionStyleAttachment
Detached
CoolingType
Central Air Conditioning
ExteriorFinish
Stucco
FireProtection
Security System
FireplacePresent
Yes
FireplaceType
Insert
FlooringType
Carpeted, Hardwood, Vinyl
HeatingType
Forced Air, See Remarks
RoofMaterial
Asphalt Shingle
RoofStyle
Unknown
StoriesTotal
3
SizeInterior
5022 Sqft
Type
House
UtilityWater
Municipal Water
Land
Acreage
Yes
LandscapeFeatures
Underground Sprinkler
Sewer
Septic Tank
SizeFrontage
280 Ft
SizeIrregular
4.94
SizeTotal
4.94 Ac|1 - 5 Acres
SizeTotalText
4.94 Ac|1 - 5 Acres
ZoningType
Unknown

