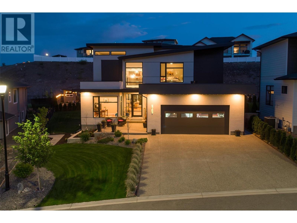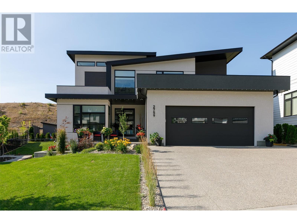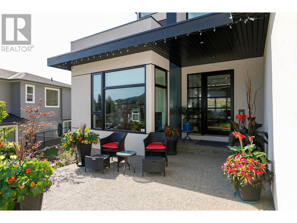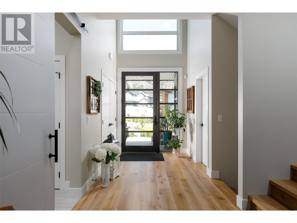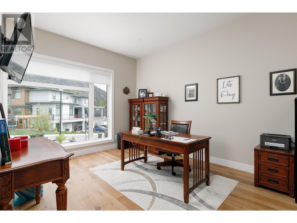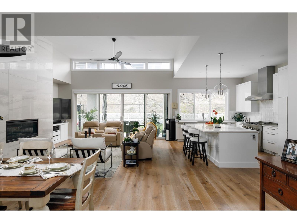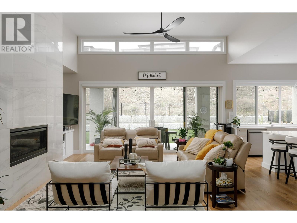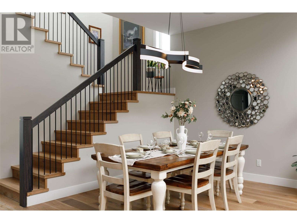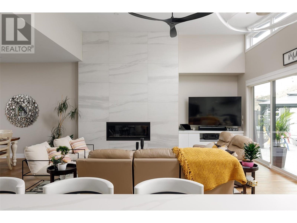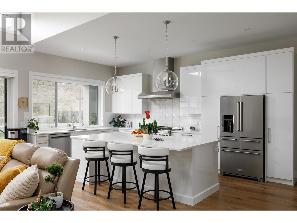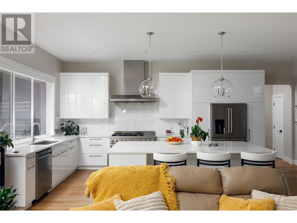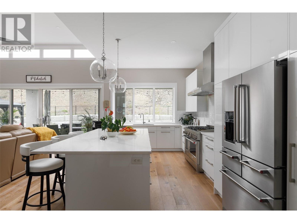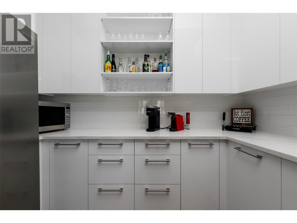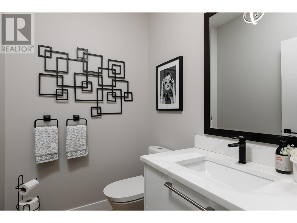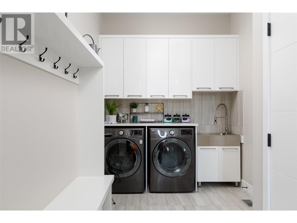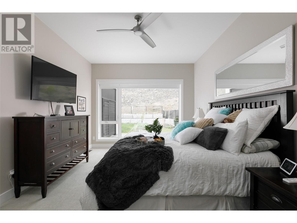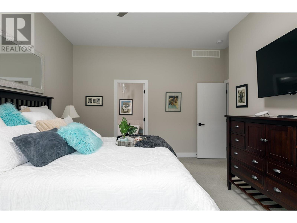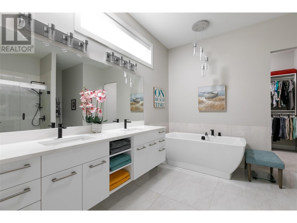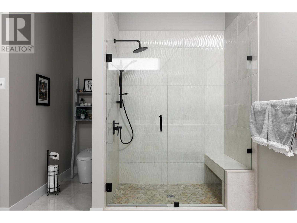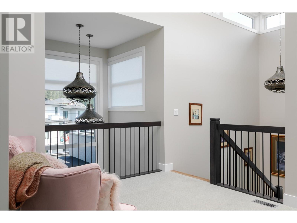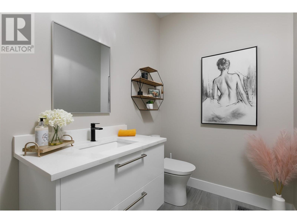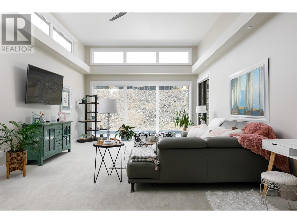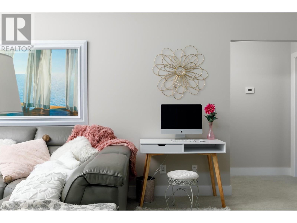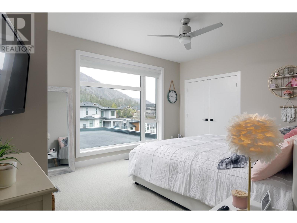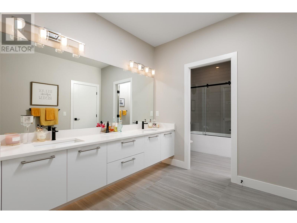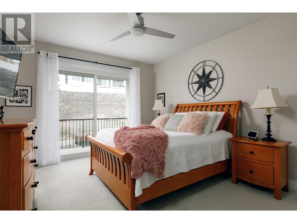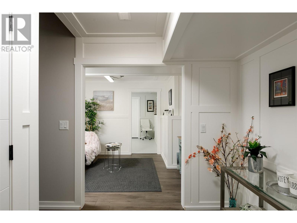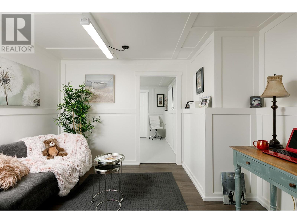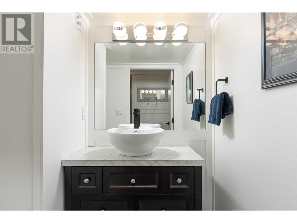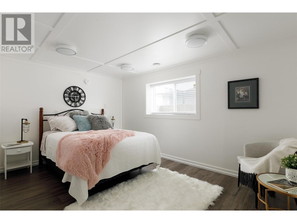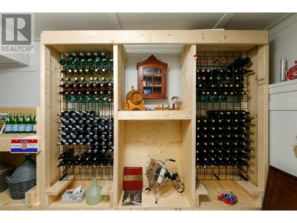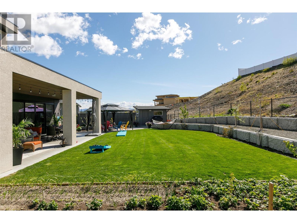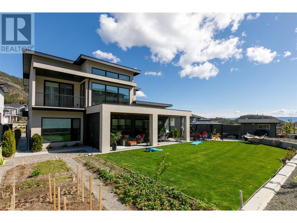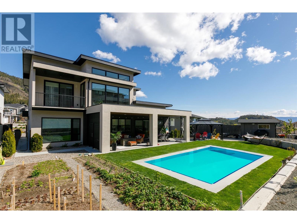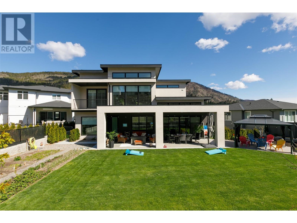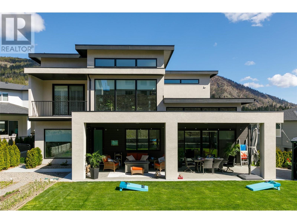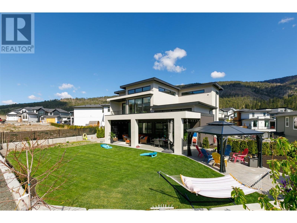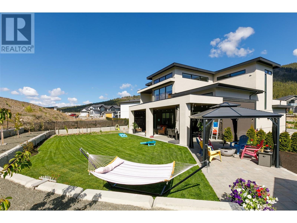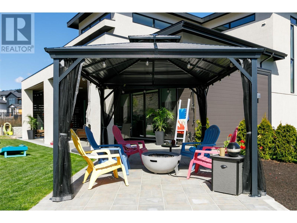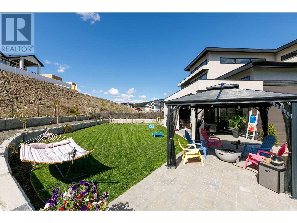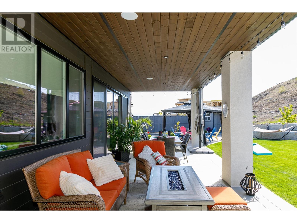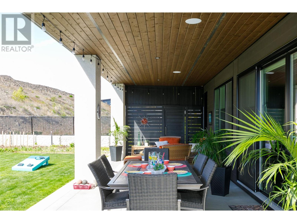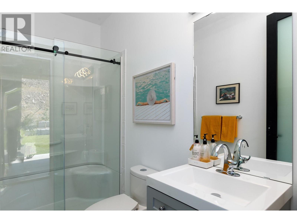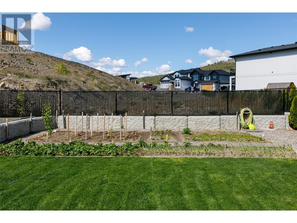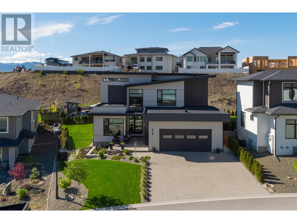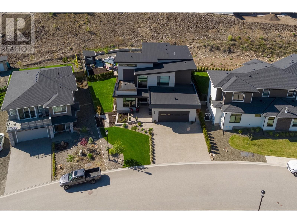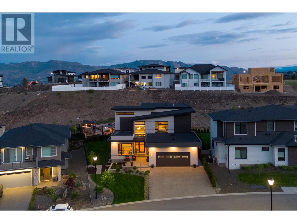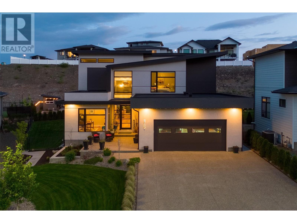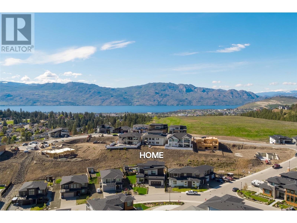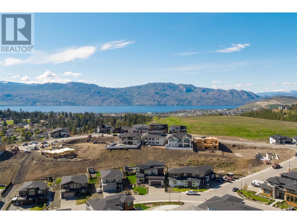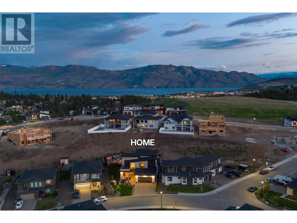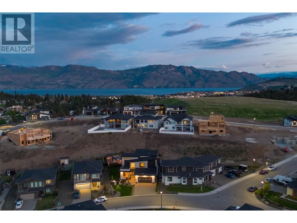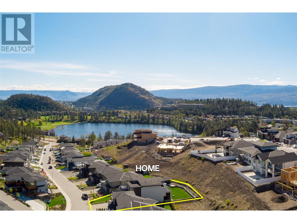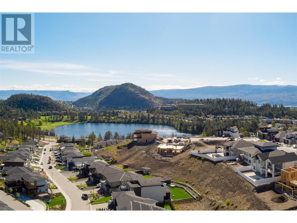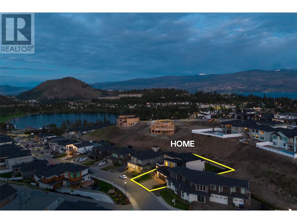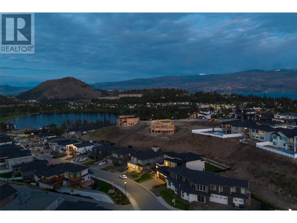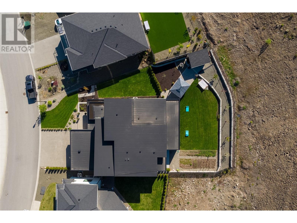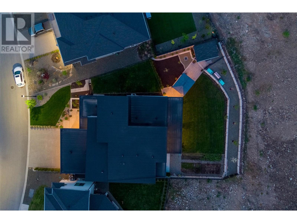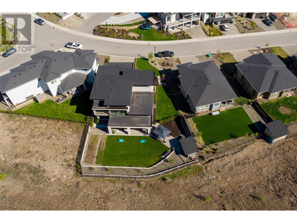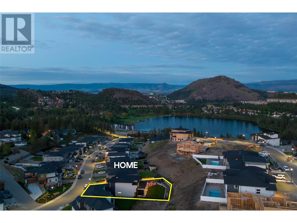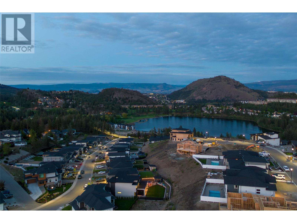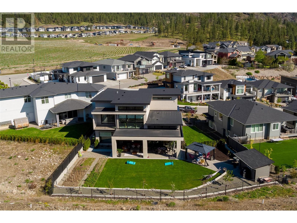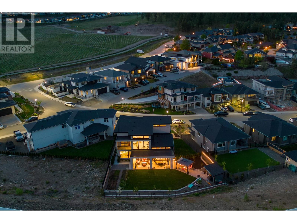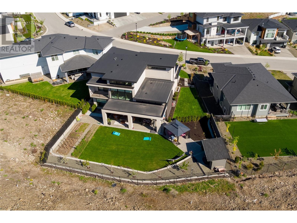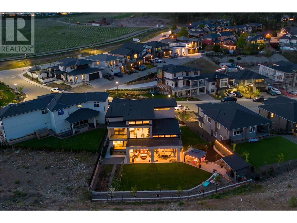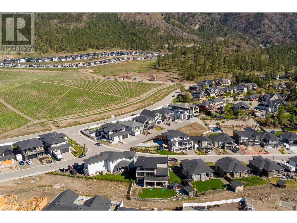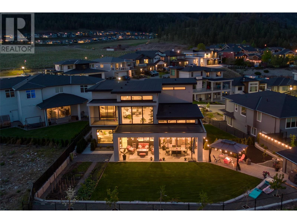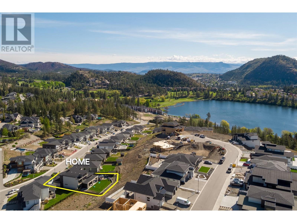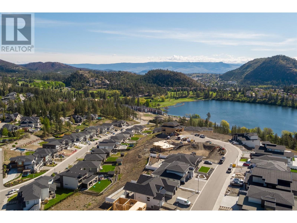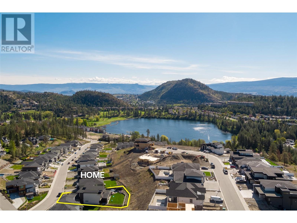$1,845,000
Don’t miss out on the Destination Homes designed home with master on the main and high-end quality finishing throughout in West Kelowna’s premiere community, Tallus Ridge. Open concept with massive island kitchen, built-in speakers, quartz counters, kitchen aid appliance package including six burner gas stove, butler’s pantry, hardwood flooring and stunning linear gas fireplace with tile surround. The spacious, inviting master retreat includes a stunning ensuite. This beautiful and functional main floor includes a powder room, a large mudroom/laundry room area and a den/office off the foyer. Upstairs includes two additional bedrooms, a luxurious bathroom, a large family room area perfect for movie nights, and a space for the kids to play. The basement includes an additional bedroom or workspace plus a powder room (which could accommodate a shower if needed), ample storage space and a wine room area are also included. Add a set of stairs and doorway, which could easily accommodate a small suite or home-based business. The large landscaped fenced yard has a garden area, a fire pit, a spacious covered patio, a shed and an additional 3 PCE bathroom ready to accommodate a future pool or hot tub. The sideyard can easily accommodate a large boat or RV as well. Extras include dual-zone heating/cooling, a gas line for a future pool, heated tile flooring, LED lighting, ample storage, & Westwood custom cabinetry. Seller open to installing an inground pool at the current price. (id:50889)
Property Details
MLS® Number
10313594
Neigbourhood
Shannon Lake
Amenities Near By
Golf Nearby, Park, Recreation, Schools, Shopping
Features
Level Lot, Private Setting, Central Island, Jacuzzi Bath-tub, One Balcony
Parking Space Total
4
View Type
Mountain View
Building
Bathroom Total
6
Bedrooms Total
4
Appliances
Refrigerator, Dishwasher, Dryer, Range - Gas, Microwave, Washer
Architectural Style
Contemporary
Basement Type
Crawl Space, Partial
Constructed Date
2021
Construction Style Attachment
Detached
Cooling Type
Central Air Conditioning
Exterior Finish
Aluminum, Stucco
Fire Protection
Security System, Smoke Detector Only
Fireplace Fuel
Gas
Fireplace Present
Yes
Fireplace Type
Unknown
Flooring Type
Carpeted, Hardwood, Tile
Half Bath Total
3
Heating Type
Forced Air, See Remarks
Roof Material
Asphalt Shingle
Roof Style
Unknown
Stories Total
3
Size Interior
4313 Sqft
Type
House
Utility Water
Municipal Water
Land
Acreage
No
Fence Type
Fence
Land Amenities
Golf Nearby, Park, Recreation, Schools, Shopping
Landscape Features
Landscaped, Level, Underground Sprinkler
Sewer
Municipal Sewage System
Size Frontage
56 Ft
Size Irregular
0.27
Size Total
0.27 Ac|under 1 Acre
Size Total Text
0.27 Ac|under 1 Acre
Zoning Type
Unknown

