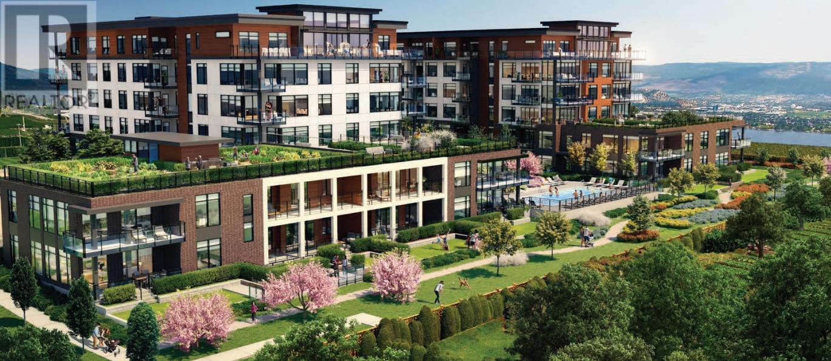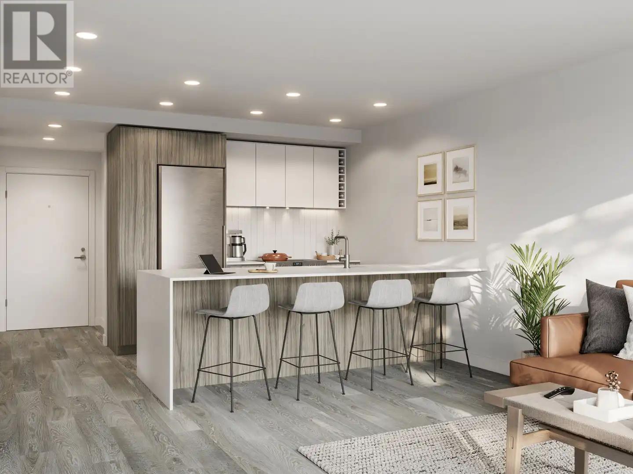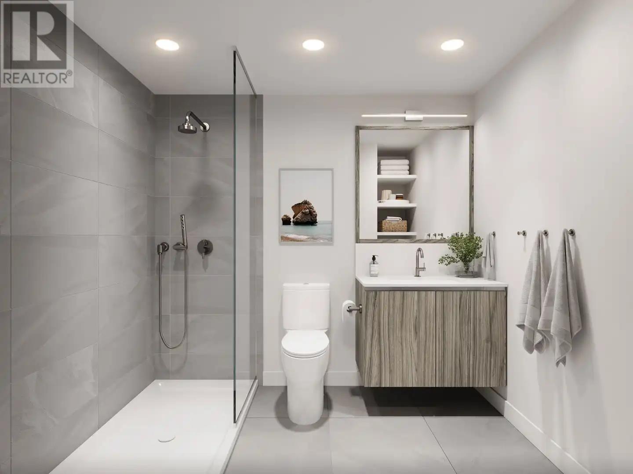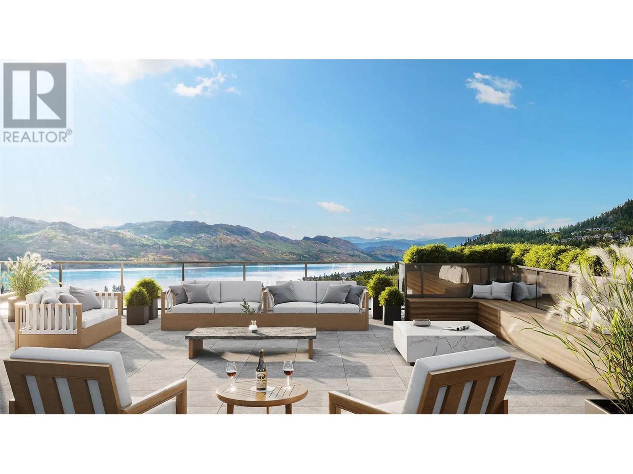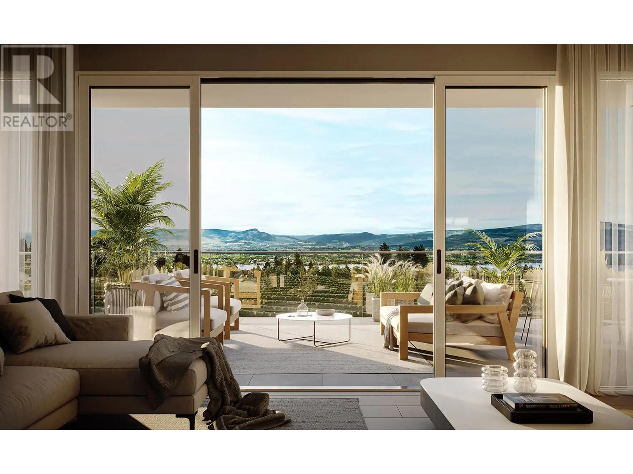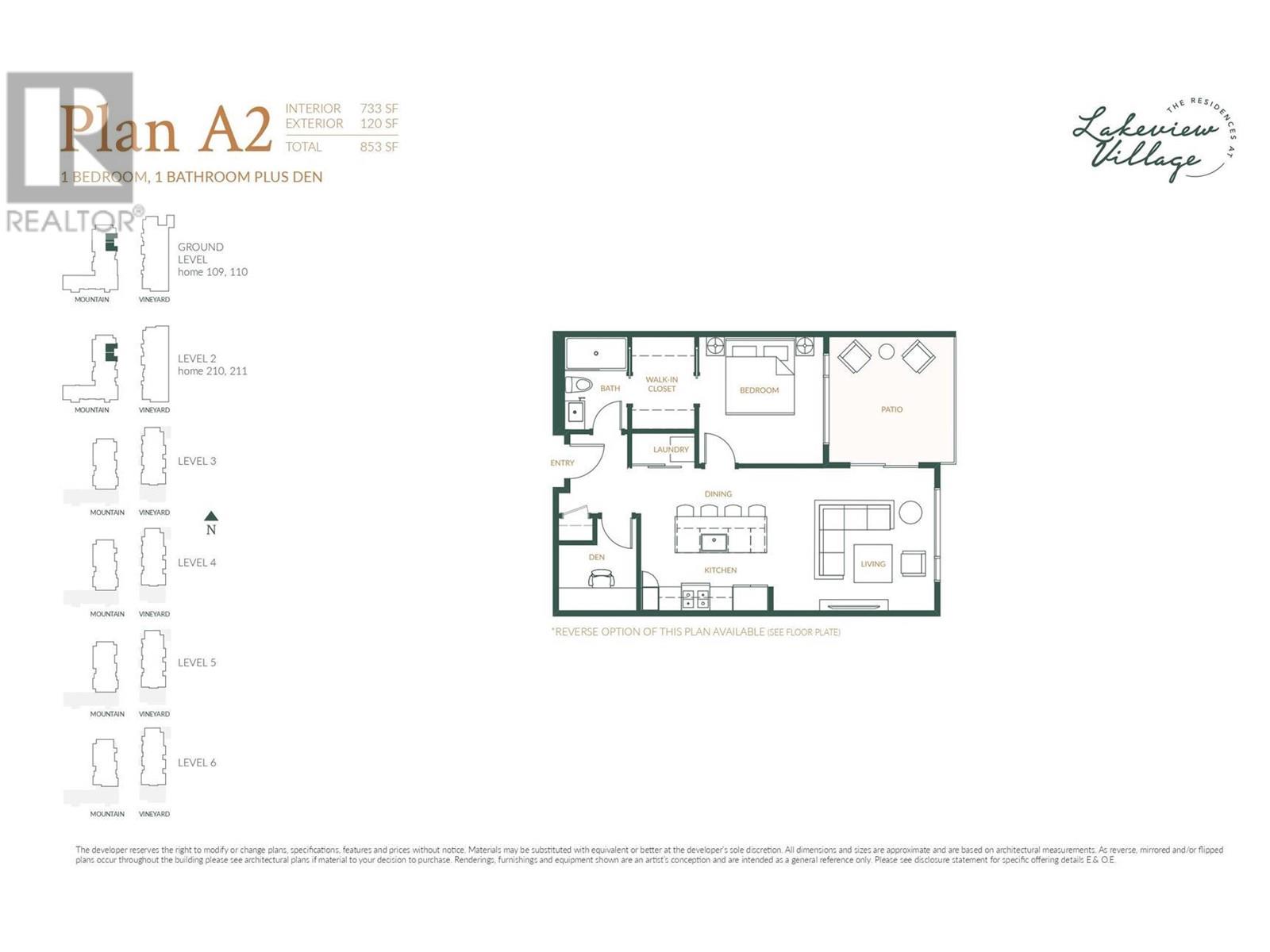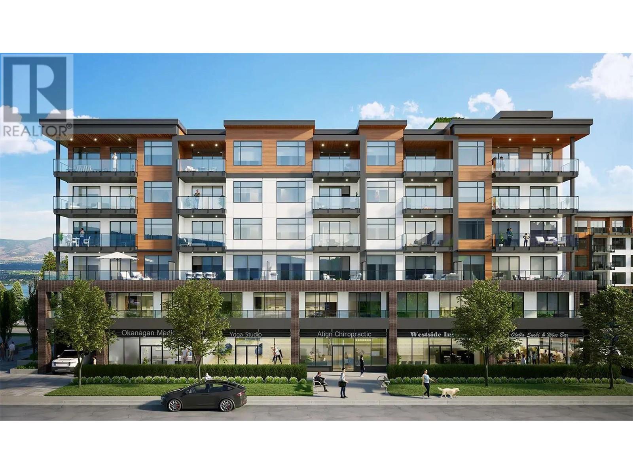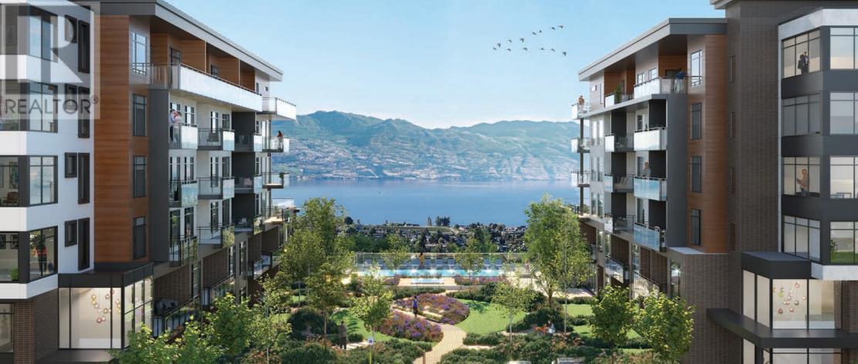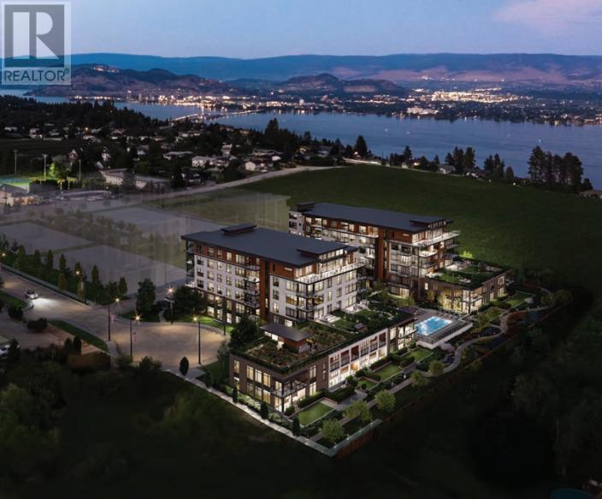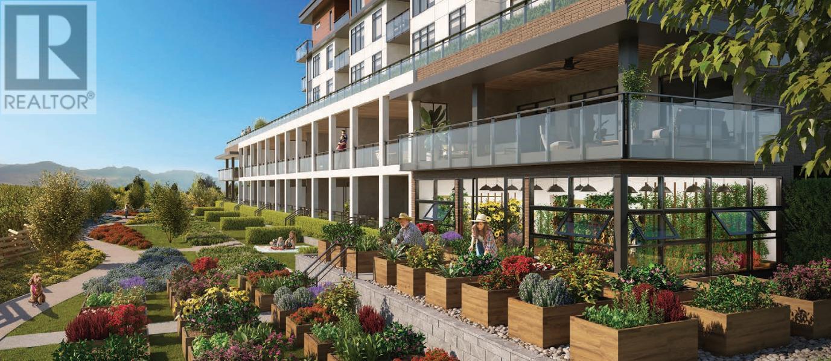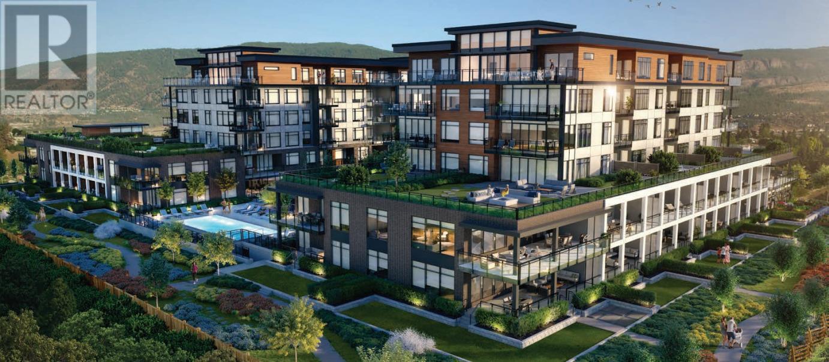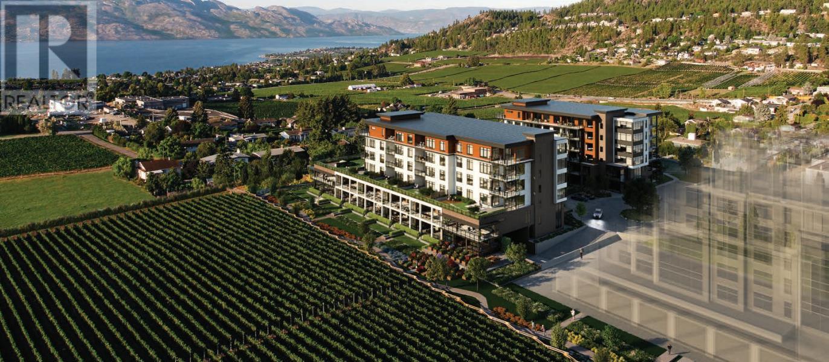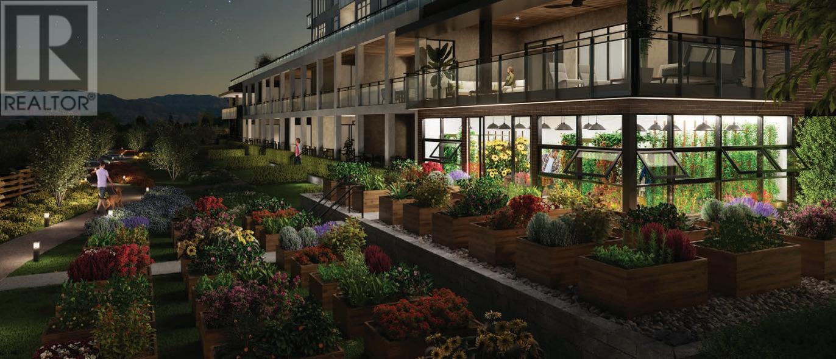$599,000
Prepare to be captivated by the awe-inspiring vistas of Okanagan Lake, which serve as the backdrop for this 1-bedroom + den and 1 bathroom condo. No expense has been spared in elevating this home to the utmost heights of opulence. Revel in the impeccable upgrades, including decadent waterfall edge countertops that exemplify refined taste, a state-of-the-art 15' wine fridge for the connoisseur, and sumptuous heated bathroom floors that provide an indulgent retreat. Additional upgrades include the convenience of TWO parking spaces provided and TWO spacious storage lockers, accommodating your every need. Immersed in the coveted phase 2 of the esteemed Lakeview Village development, the completion of this residence is meticulously scheduled for early 2025, allowing you to anticipate with delight the realization of an extraordinary lifestyle in the near future. Prepare to embark on a journey of distinction and sophistication as you make Lakeview Village your exquisite sanctuary. (id:50889)
Property Details
MLS® Number
10308059
Neigbourhood
Lakeview Heights
Community Name
Lakeview Village
PoolType
Inground Pool, Outdoor Pool, Pool
StorageType
Storage, Locker
ViewType
City View, Mountain View, View (panoramic)
Building
BathroomTotal
1
BedroomsTotal
1
Appliances
Refrigerator, Dishwasher, Dryer, Range - Electric, Washer
ArchitecturalStyle
Split Level Entry
ConstructedDate
2024
ConstructionStyleSplitLevel
Other
CoolingType
Central Air Conditioning
HeatingType
Forced Air, See Remarks
StoriesTotal
1
SizeInterior
733 Sqft
Type
Apartment
UtilityWater
Municipal Water
Land
Acreage
No
Sewer
Municipal Sewage System
SizeTotalText
Under 1 Acre
ZoningType
Unknown

