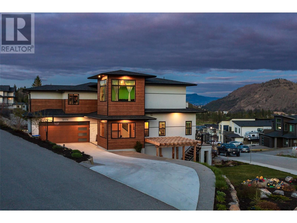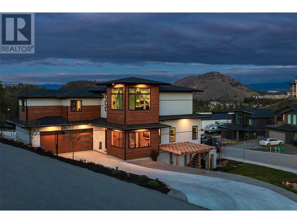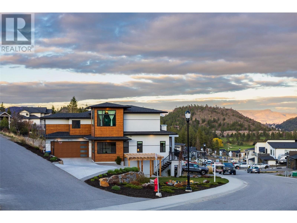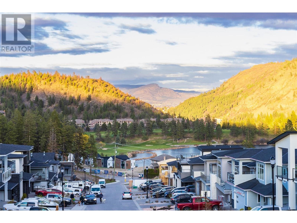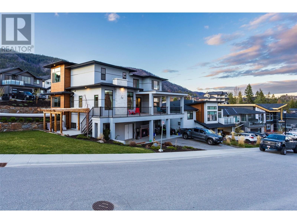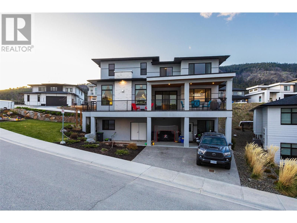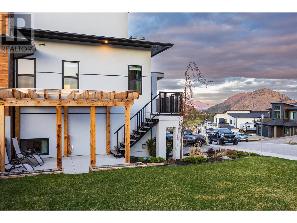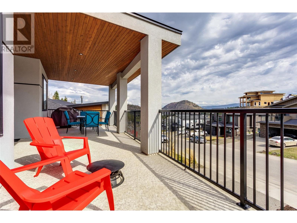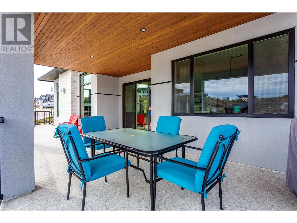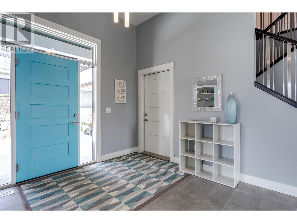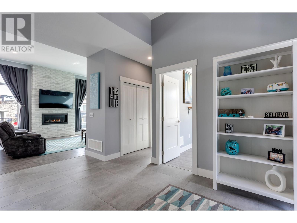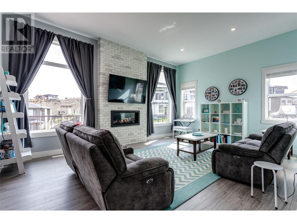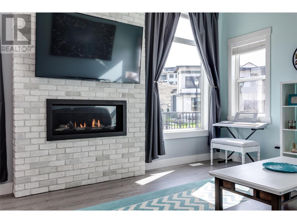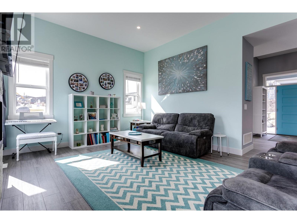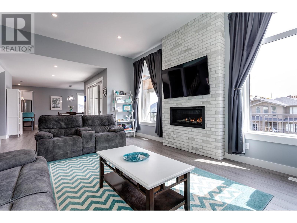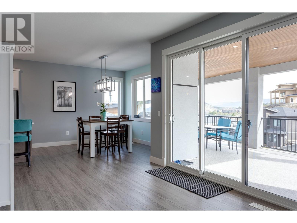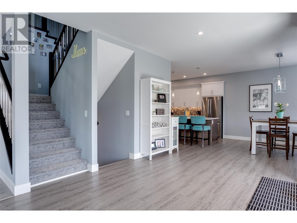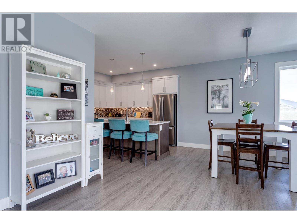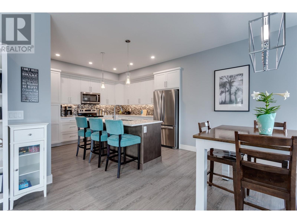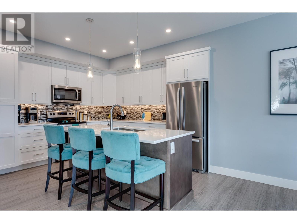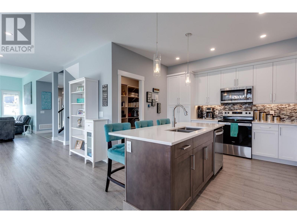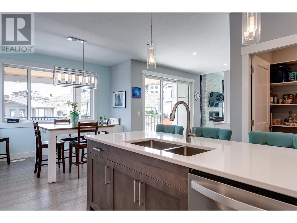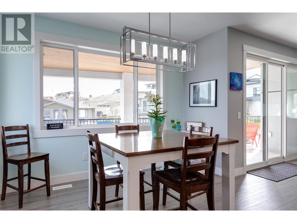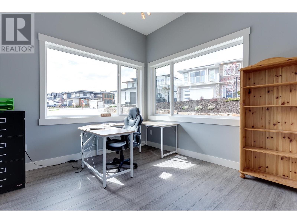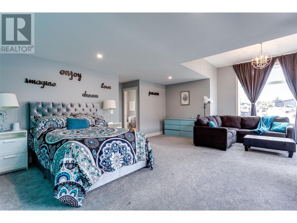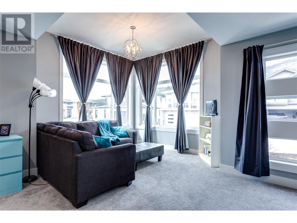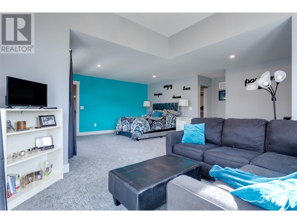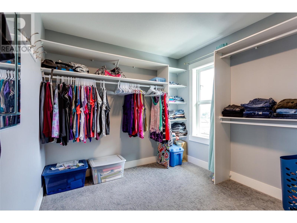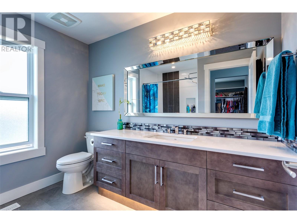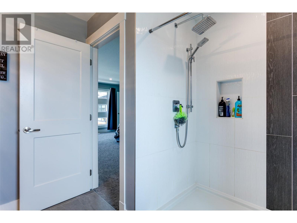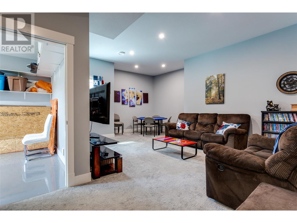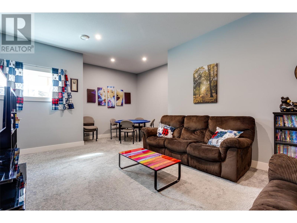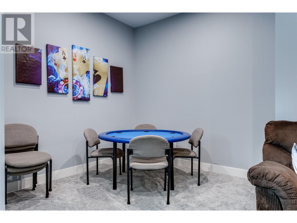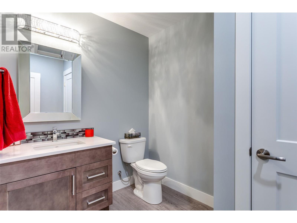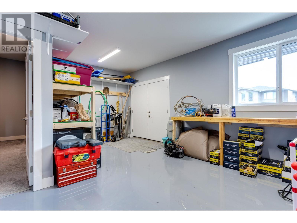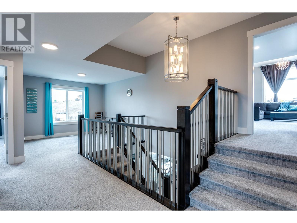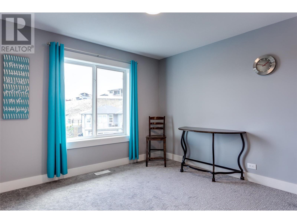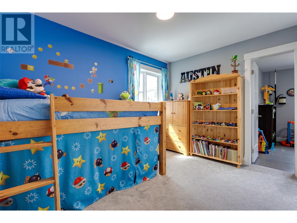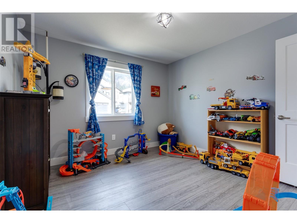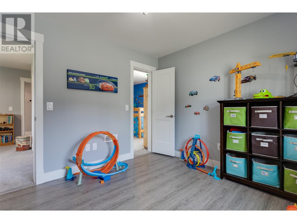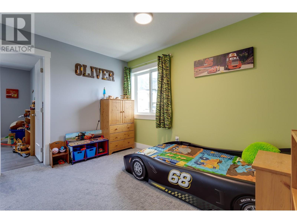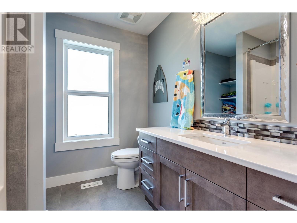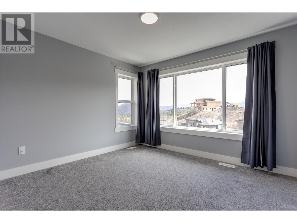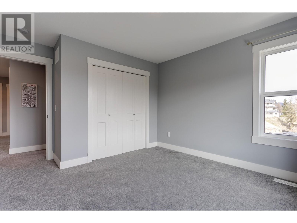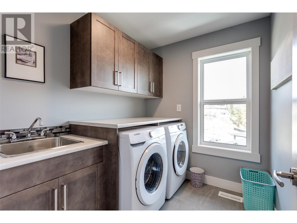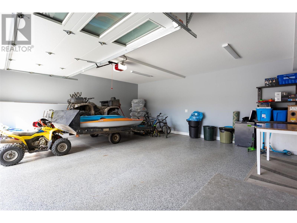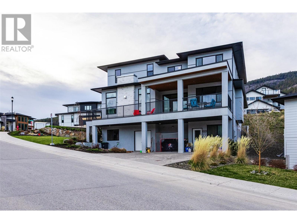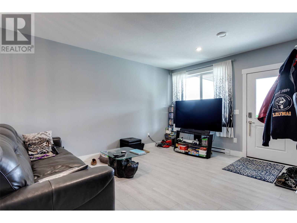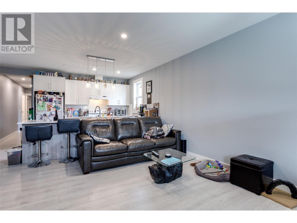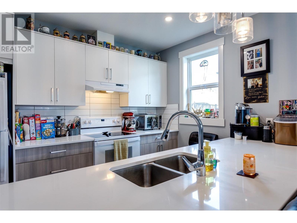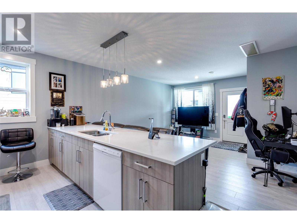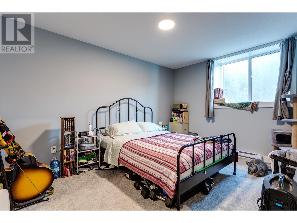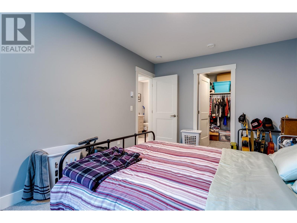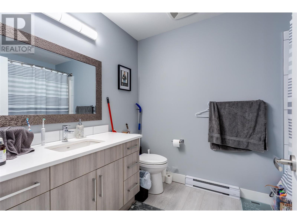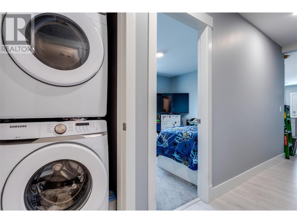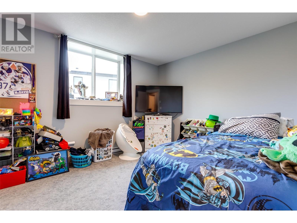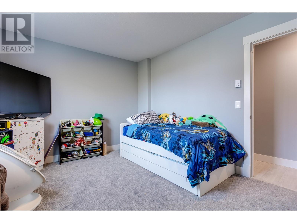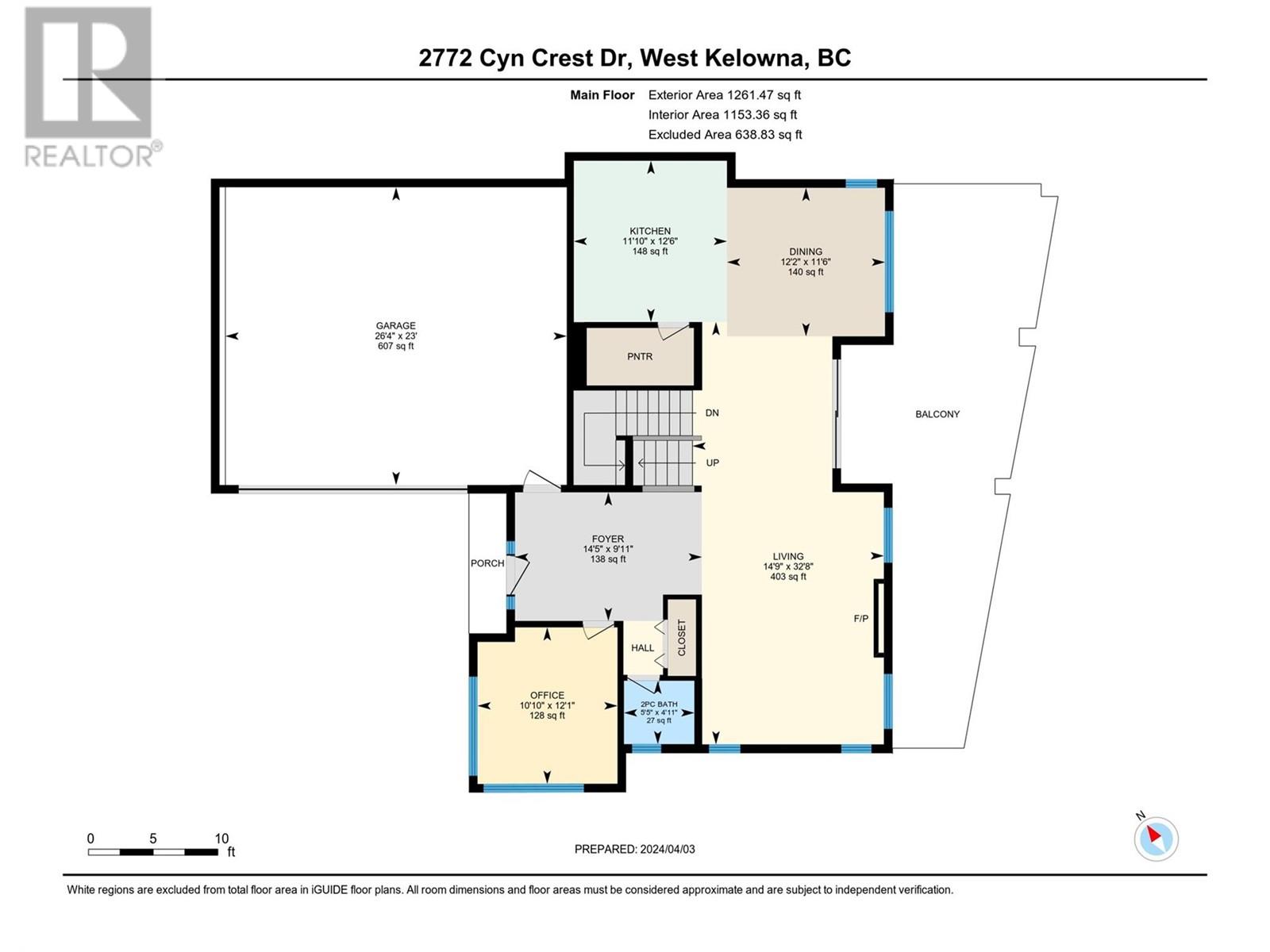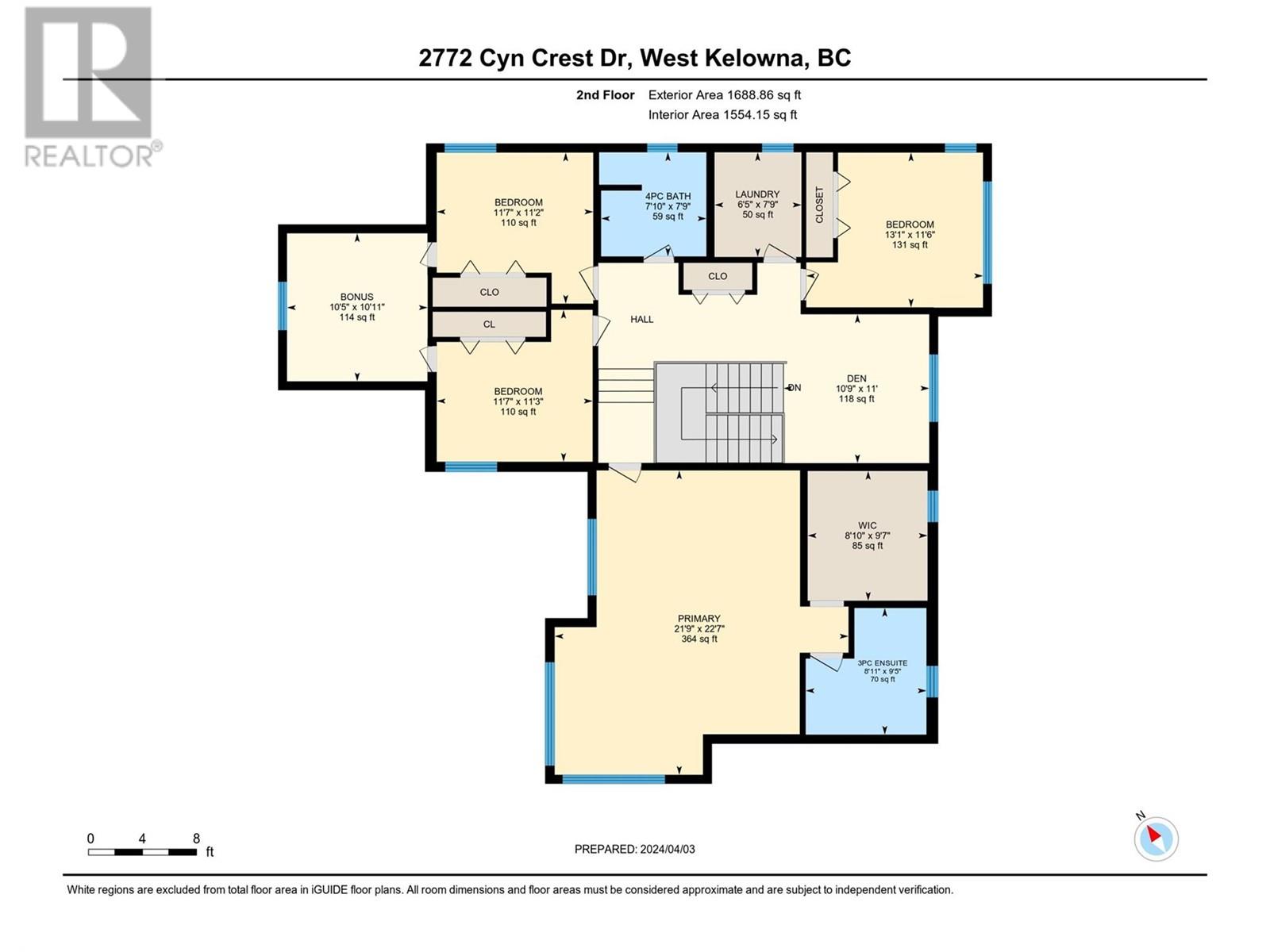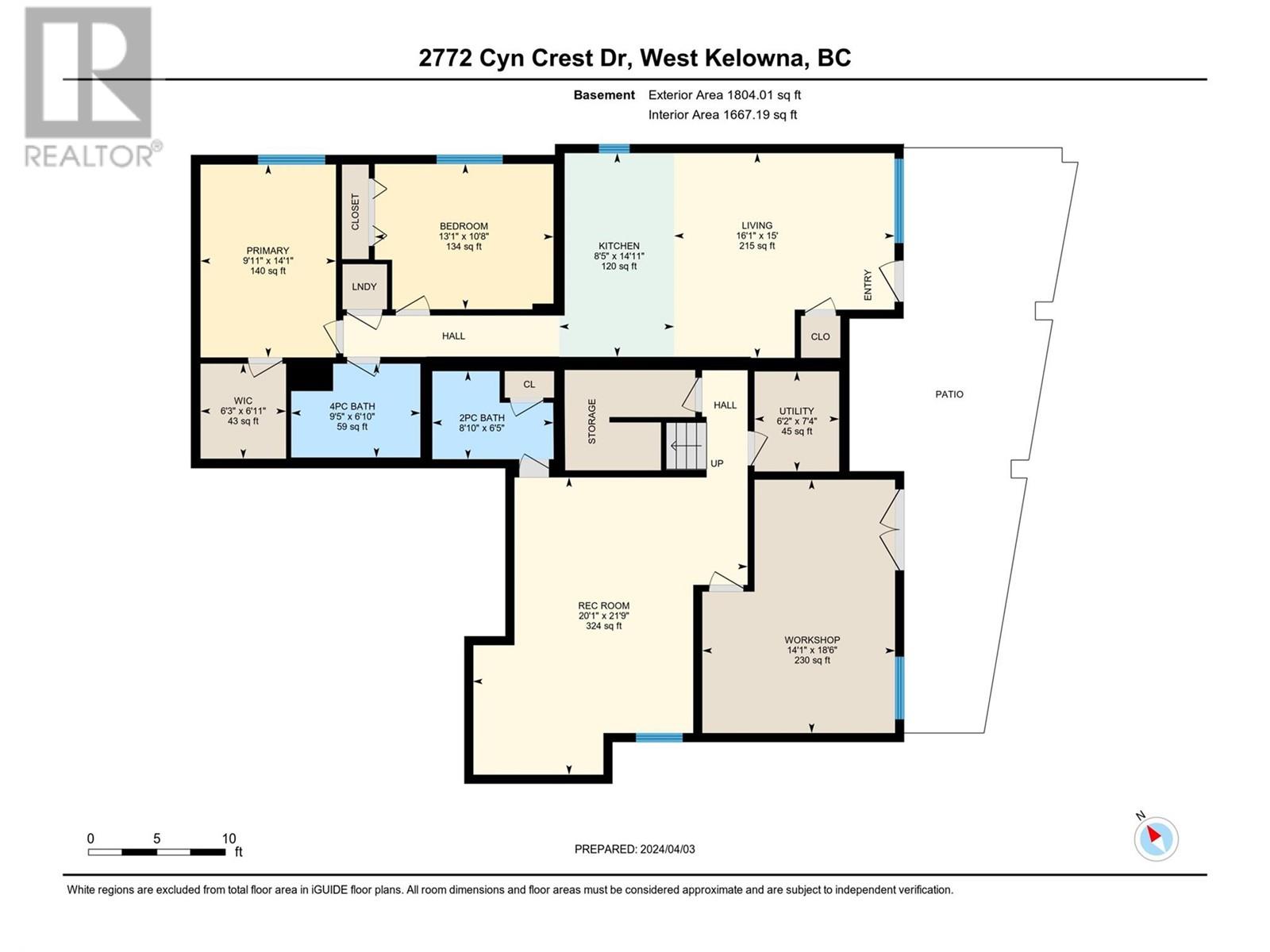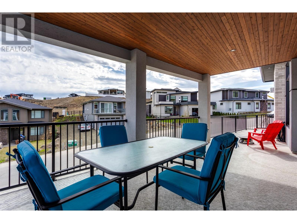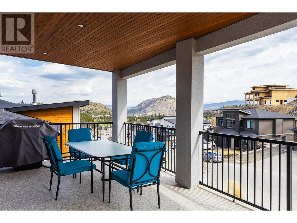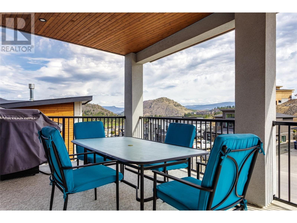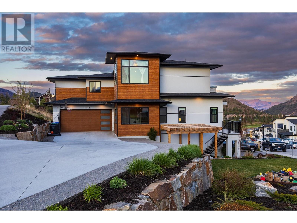$1,599,000
This custom home was built by Harmony Homes and boasts some serious attention to detail both for luxury and practical purposes. You will love the massive upper deck with views of Shannon Lake and the golf course which is within easy walking distance. The master bedroom suite is over 500 sq ft alone complete with an en suite with in floor heating and under cabinet lighting. There are 4 bedrooms, bathroom and laundry on the top floor making the day to day easier to manage. Two of those bedrooms share a Jack & Jill style room behind them which would be perfect for a separate games room. Upstairs is a separate heating zone than downstairs for comfort and savings. The kitchen boasts a large walk in pantry, nice sized island and plenty of natural light. The garage is already set up with an EV charger and epoxy floors. Outside that is 1000 sq ft of exposed aggregate concrete for parking. There's also closed circuit hardwired security cameras, wifi booster and hot tub hookups. The basement has a large rec room and half bath but also a great storage room that could be an art studio or workshop etc. The legal suite was extensively sound proofed such that sound transfer is extremely limited. It has it's own separate entrance, heating system and parking area. It is completely separated from the home interior but could quite easily be connected if needed. Outside was professionally landscaped with underground irrigation and newly refreshed garden beds. (id:50889)
Property Details
MLS® Number
10306867
Neigbourhood
Shannon Lake
CommunityFeatures
Pets Allowed
Features
Central Island, Balcony
ParkingSpaceTotal
7
Building
BathroomTotal
5
BedroomsTotal
7
Appliances
Refrigerator, Dishwasher, Dryer, Range - Electric, Microwave, Washer
ArchitecturalStyle
Contemporary
ConstructedDate
2021
ConstructionStyleAttachment
Detached
CoolingType
Central Air Conditioning
ExteriorFinish
Stucco, Composite Siding
FireProtection
Security, Controlled Entry, Security System, Smoke Detector Only
FireplaceFuel
Gas
FireplacePresent
Yes
FireplaceType
Unknown
FlooringType
Carpeted, Laminate, Mixed Flooring, Tile
HalfBathTotal
1
HeatingType
See Remarks
RoofMaterial
Asphalt Shingle
RoofStyle
Unknown
StoriesTotal
3
SizeInterior
4754 Sqft
Type
House
UtilityWater
Municipal Water
Land
Acreage
No
LandscapeFeatures
Underground Sprinkler
Sewer
Municipal Sewage System
SizeIrregular
0.23
SizeTotal
0.23 Ac|under 1 Acre
SizeTotalText
0.23 Ac|under 1 Acre
ZoningType
Unknown

