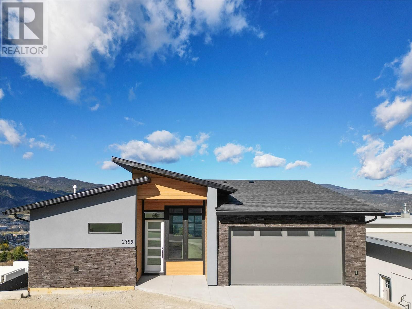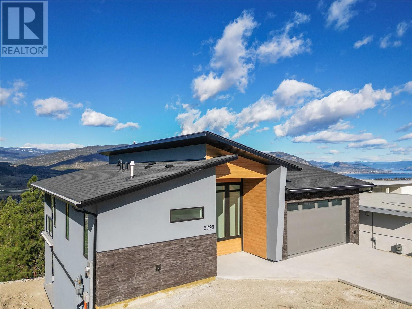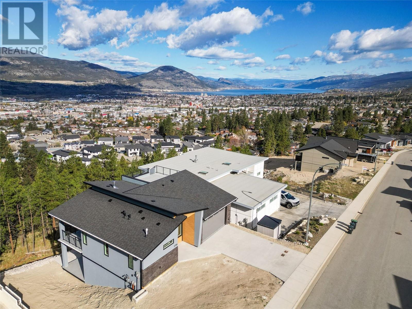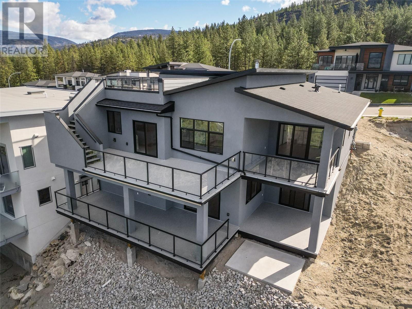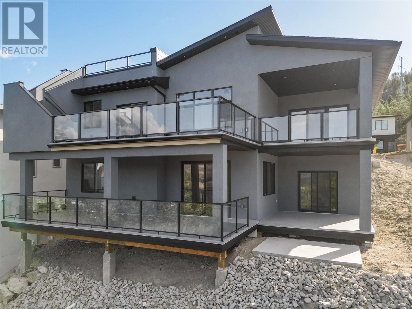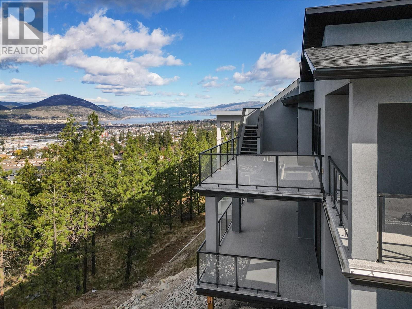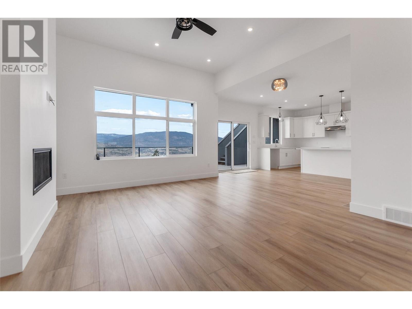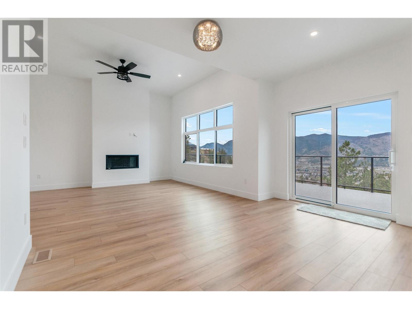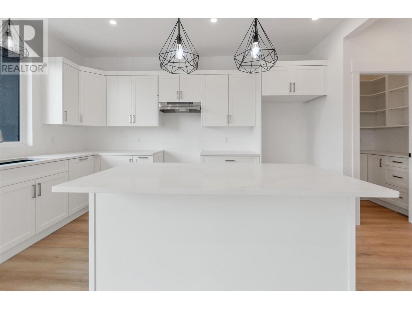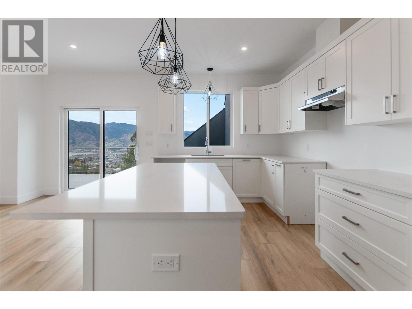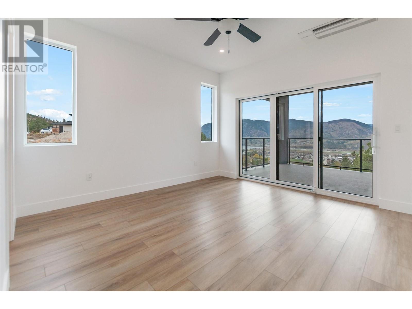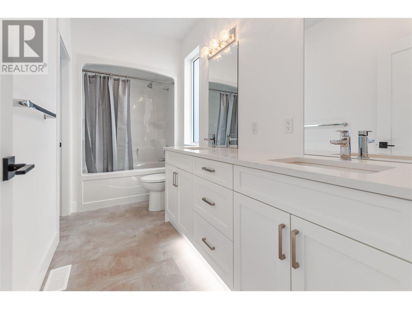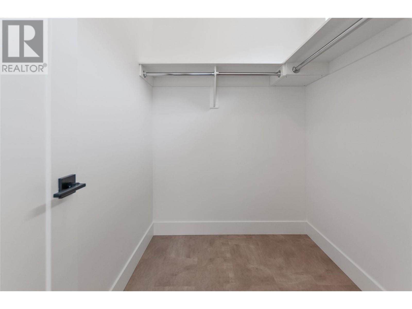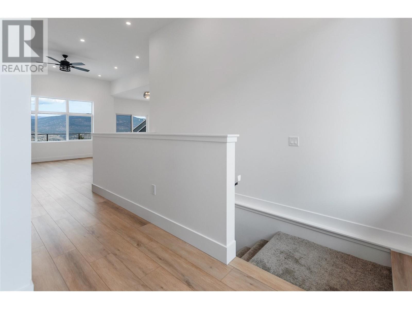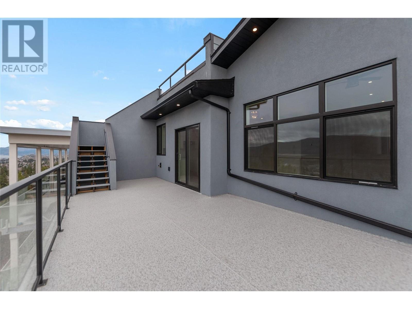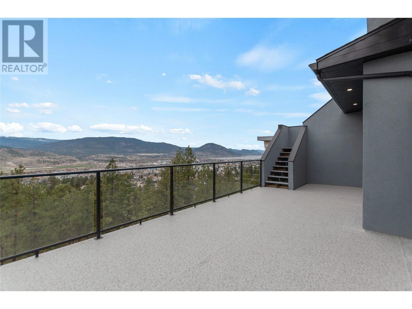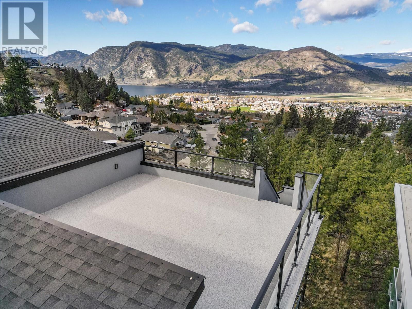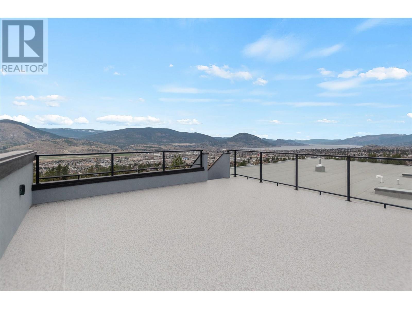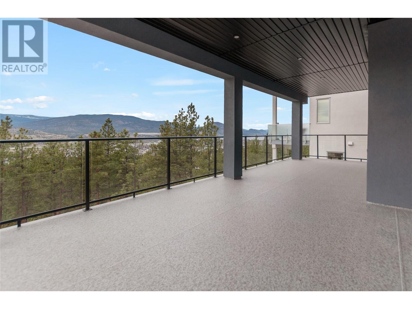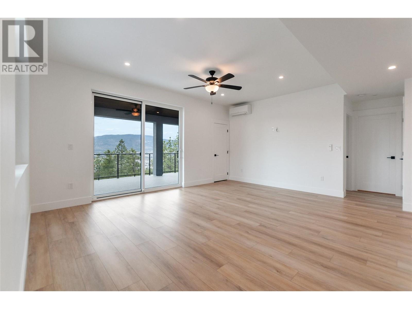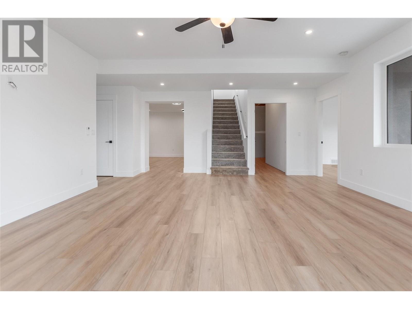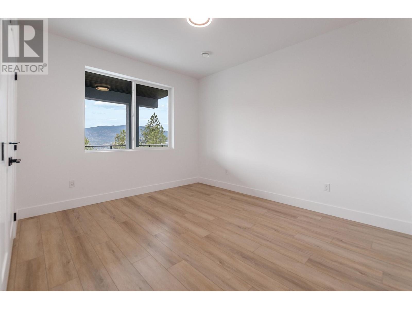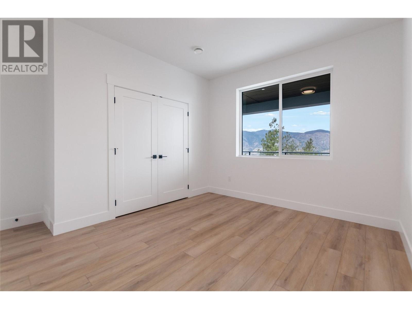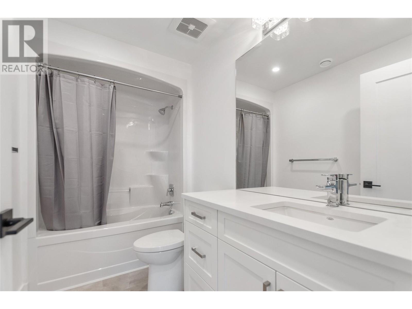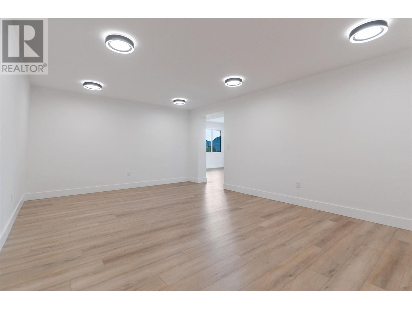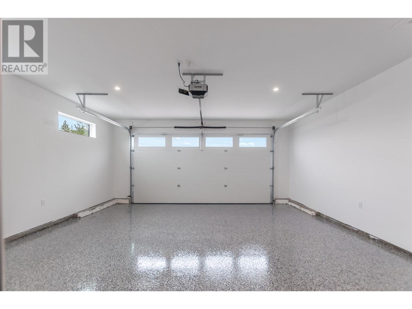$1,449,900
CLICK TO VIEW VIDEO: Presenting an exceptional newly built home in Penticton's coveted Wiltse neighborhood. Truly one of a kind, this lakeview home located in the desirable Panorama Views Estates is built with ICF blocks and meets step 4 energy codes, making it perfect for those seeking a low-maintenance lifestyle without sacrificing luxury. The main floor living area boasts a master bedroom, high-end kitchen with island open to the living room and dining room, and large windows framing sweeping lake and city views with a private covered deck. The lower level walkout basement provides comfort and privacy for visitors with two guest bedrooms, one with its own patio and ensuite, as well as a bonus room engineered for use as a private gym or yoga studio, with rough-ins for an in-law suite. With three bedrooms, four bathrooms, and a rooftop patio offering breathtaking, unobstructed views of both the Okanagan and Skaha Lakes, this home invites outdoor living on every floor. Featuring amenities such as under-mount lighting, walk-in closet, dual vanity, quartz countertops, stainless steel appliances, and an open concept design, this house is teeming with natural light and creates a warm and inviting atmosphere. Don't miss out on this rare opportunity—call today for a private viewing! (id:50889)
Open House
This property has open houses!
4:00 pm
Ends at:6:00 pm
11:00 am
Ends at:1:00 pm
Property Details
MLS® Number
10309697
Neigbourhood
Wiltse/Valleyview
Amenities Near By
Recreation, Schools
Community Features
Family Oriented
Features
Central Island, Three Balconies
Parking Space Total
4
View Type
City View, Lake View, Mountain View, View Of Water, View (panoramic)
Building
Bathroom Total
4
Bedrooms Total
3
Appliances
Refrigerator, Dishwasher, Dryer, Range - Electric, Microwave, See Remarks, Washer
Constructed Date
2024
Construction Style Attachment
Detached
Cooling Type
Central Air Conditioning
Exterior Finish
Stone, Stucco, Composite Siding
Fireplace Fuel
Gas
Fireplace Present
Yes
Fireplace Type
Unknown
Flooring Type
Laminate
Foundation Type
Concrete Block
Half Bath Total
1
Heating Type
Forced Air, See Remarks
Roof Material
Asphalt Shingle
Roof Style
Unknown
Stories Total
2
Size Interior
2575 Sqft
Type
House
Utility Water
Municipal Water
Land
Access Type
Easy Access
Acreage
No
Land Amenities
Recreation, Schools
Sewer
Municipal Sewage System
Size Irregular
0.14
Size Total
0.14 Ac|under 1 Acre
Size Total Text
0.14 Ac|under 1 Acre
Zoning Type
Unknown

