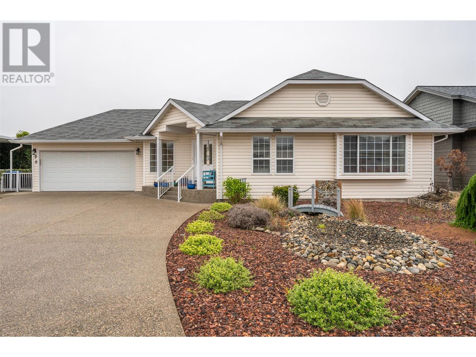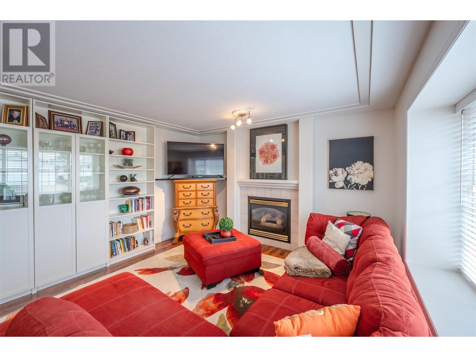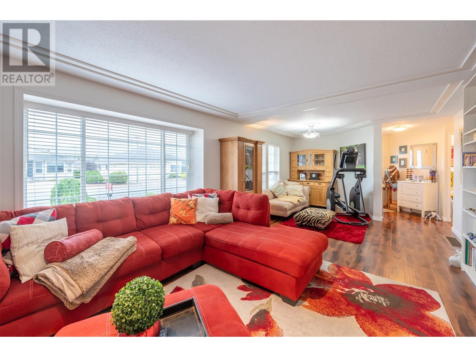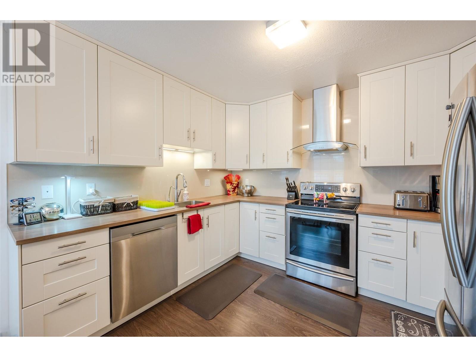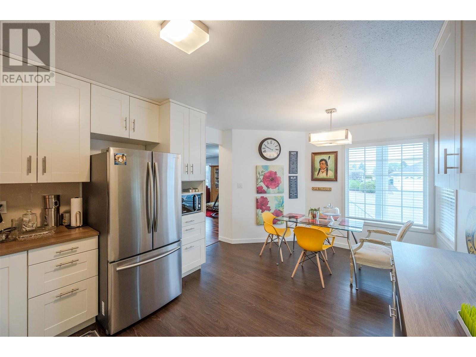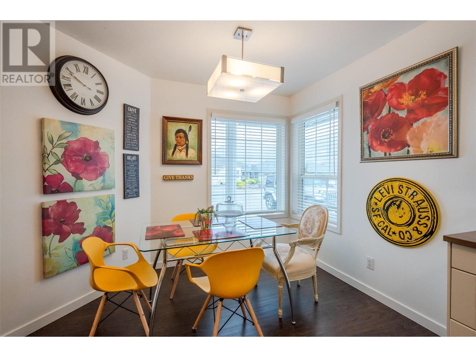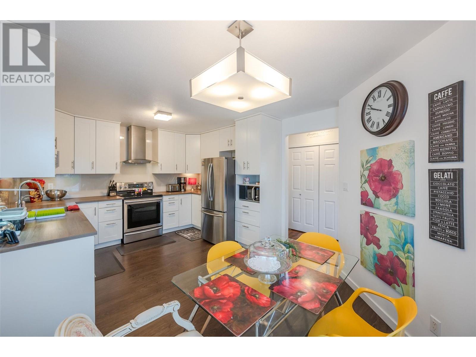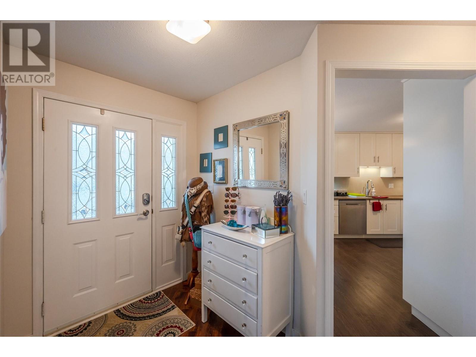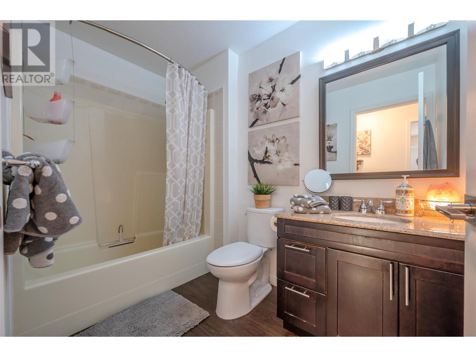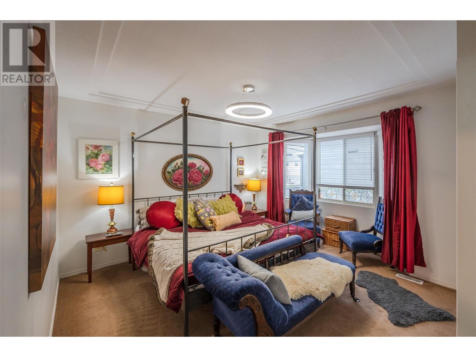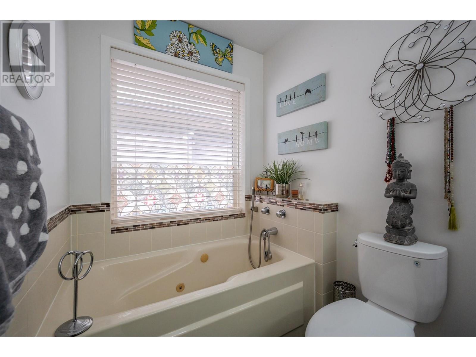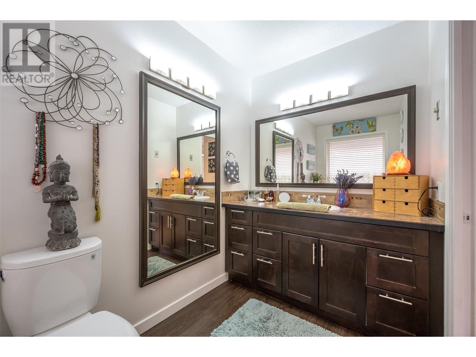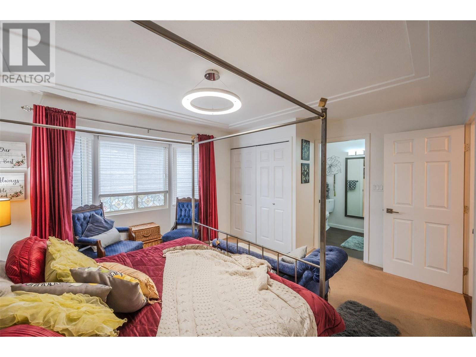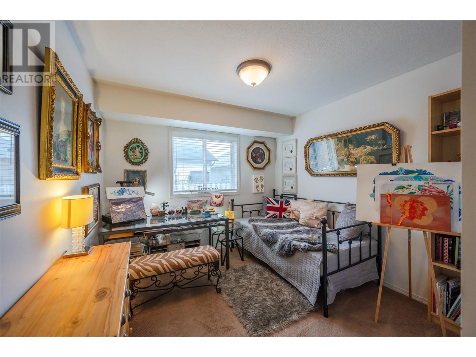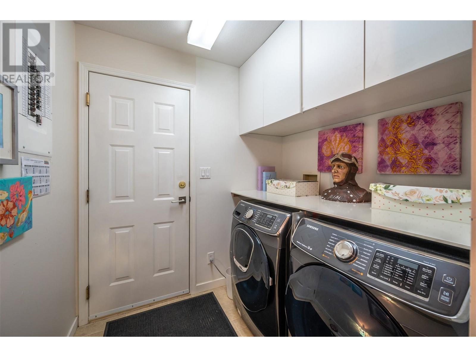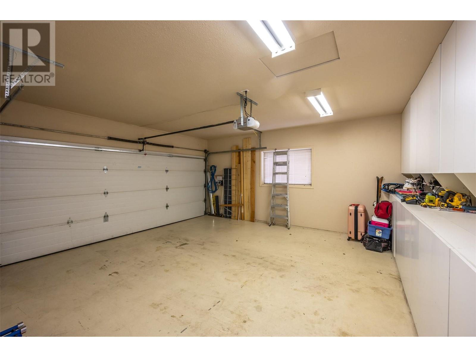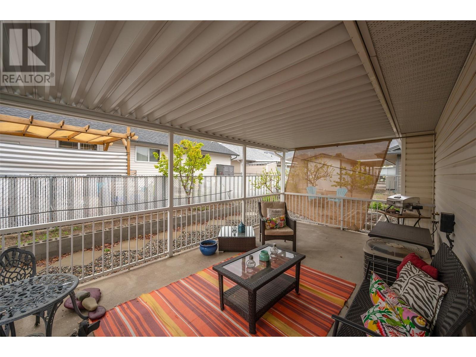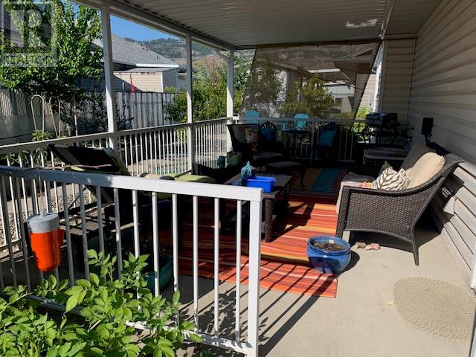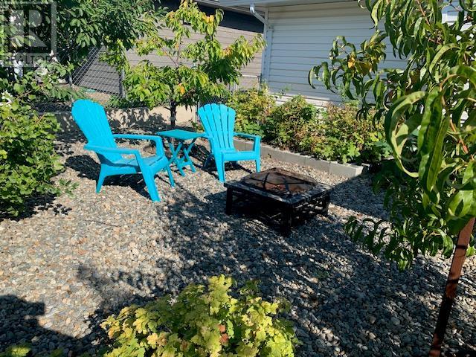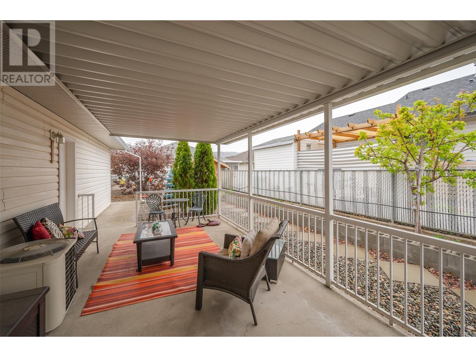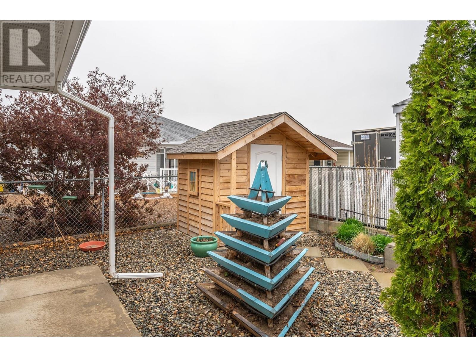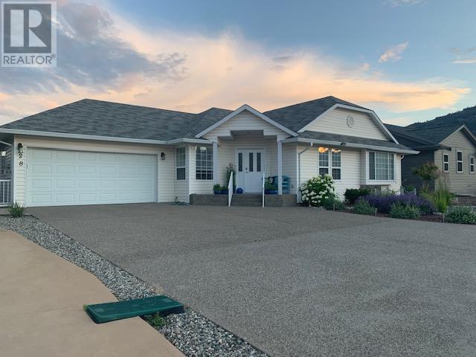$649,000
Don't miss this move in ready 2-bedroom home on a quiet cul de sac. Meticulously cared for with a modern feel, this home offers great value to buyers in the current market. Featuring full sized kitchen cabinets, modern fixtures, undermount lighting, and stainless appliances with a cooktop stove and bakers oven. Spacious living room and gas fireplace plus a versatile space for formal dining or office area. The master suite has trayed ceilings and a full ensuite including a jetted tub. Laundry room provides added cupboards for bonus storage and folding space above the front load units. Added storage in the double garage with floor to ceiling cabinetry and workspace. Back door from the garage leads to the covered patio for those warm summer days. Fully fenced back yard with raised garden beds, potting shed, and multiple fruit trees including a cherry, Italian plum, apricot, & peach plus red currants, jostaberries, raspberries and strawberries. Irrigated front and back with xeriscape landscaping for low maintenance plus tons of parking with space for the RV or boat too. Energy efficient home with low monthly overhead costs. High efficient gas furnace and central air conditioning of course, plus roughed in central vac. Quick possession possible if desired. (id:50889)
Property Details
MLS® Number
10310899
Neigbourhood
Osoyoos
Amenities Near By
Golf Nearby, Recreation, Schools, Shopping
Features
Level Lot, Wheelchair Access
Parking Space Total
6
View Type
Mountain View
Building
Bathroom Total
2
Bedrooms Total
2
Appliances
Range, Refrigerator, Dishwasher, Dryer, Microwave, Washer
Basement Type
Crawl Space
Constructed Date
1993
Construction Style Attachment
Detached
Cooling Type
Central Air Conditioning
Exterior Finish
Vinyl Siding
Fireplace Fuel
Gas
Fireplace Present
Yes
Fireplace Type
Unknown
Heating Type
Forced Air, See Remarks
Roof Material
Asphalt Shingle
Roof Style
Unknown
Stories Total
1
Size Interior
1281 Sqft
Type
House
Utility Water
Municipal Water
Land
Access Type
Easy Access
Acreage
No
Land Amenities
Golf Nearby, Recreation, Schools, Shopping
Landscape Features
Landscaped, Level, Underground Sprinkler
Sewer
Municipal Sewage System
Size Irregular
0.12
Size Total
0.12 Ac|under 1 Acre
Size Total Text
0.12 Ac|under 1 Acre
Zoning Type
Unknown

