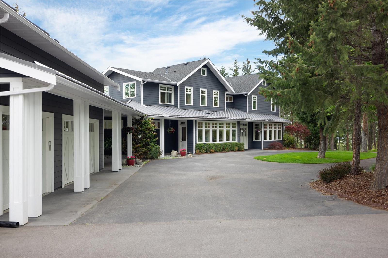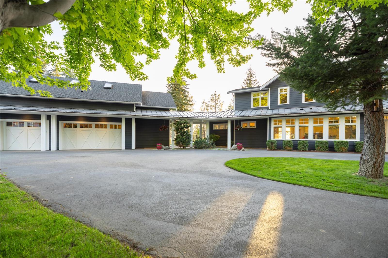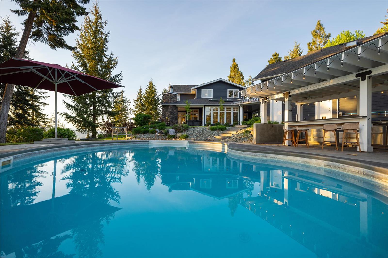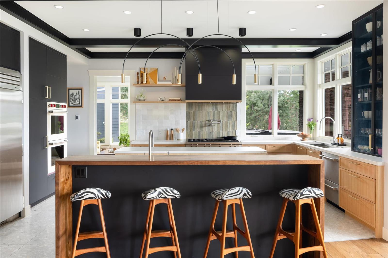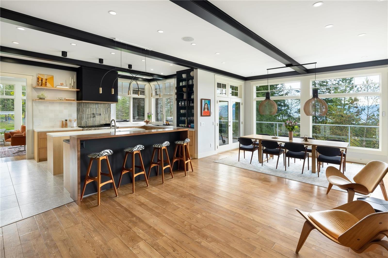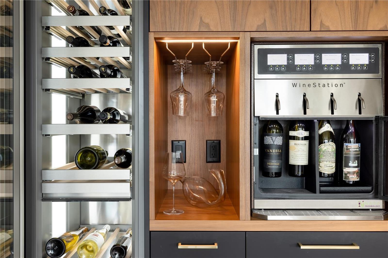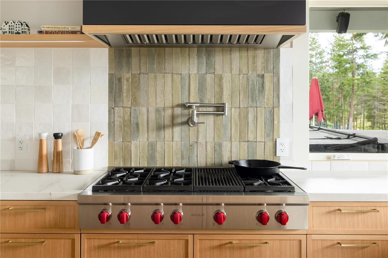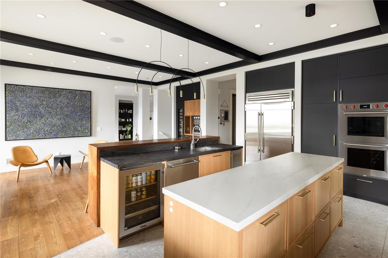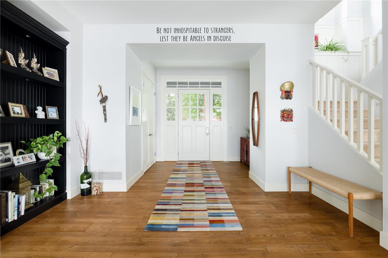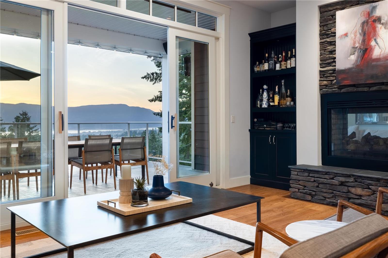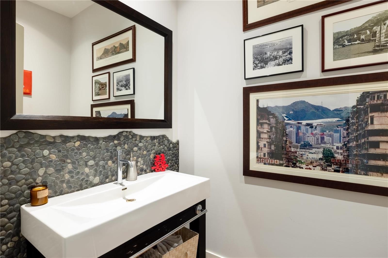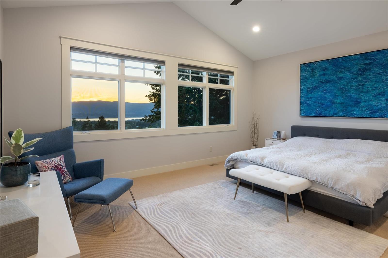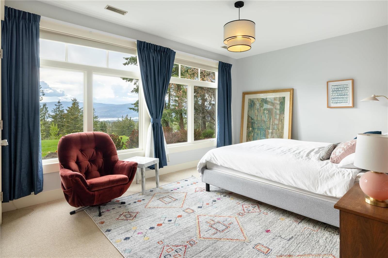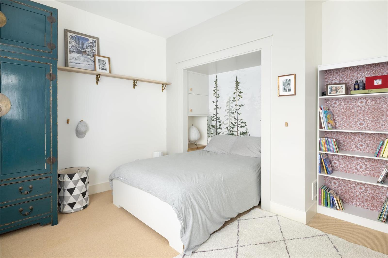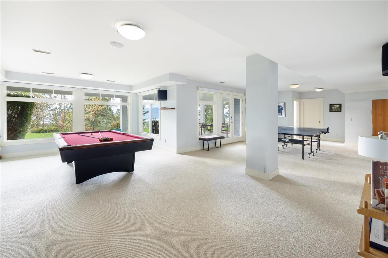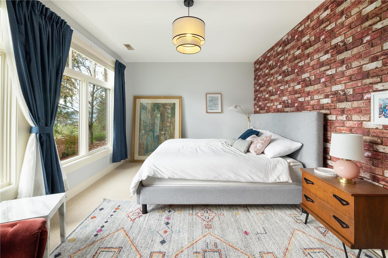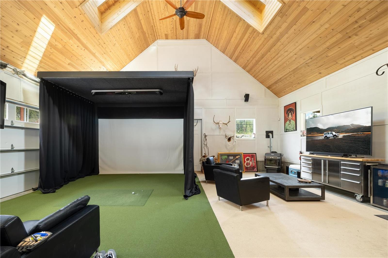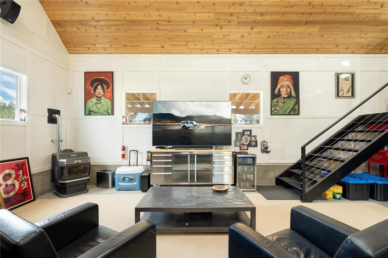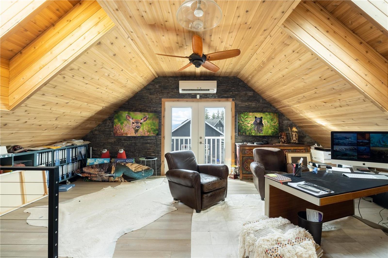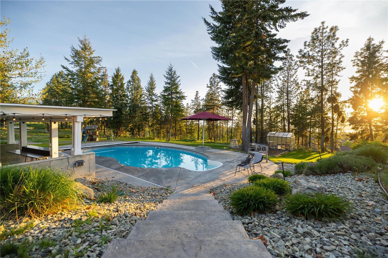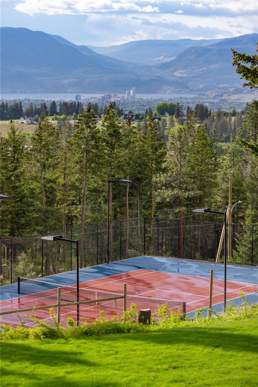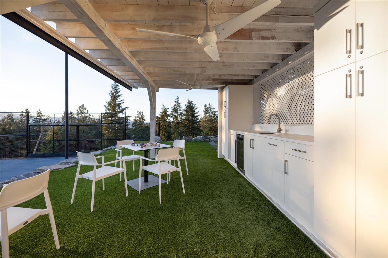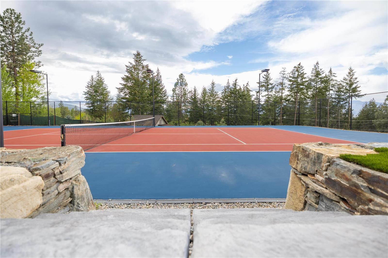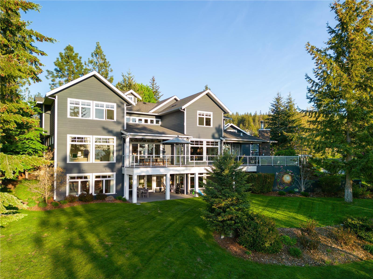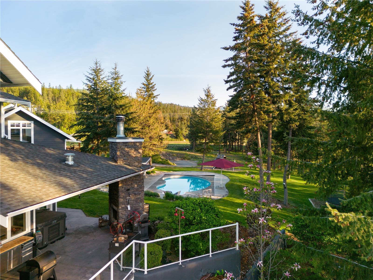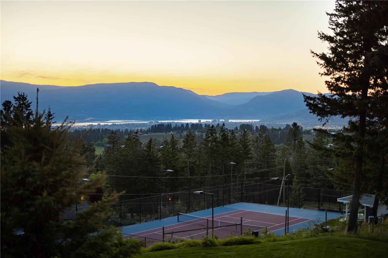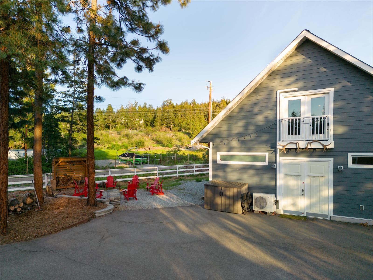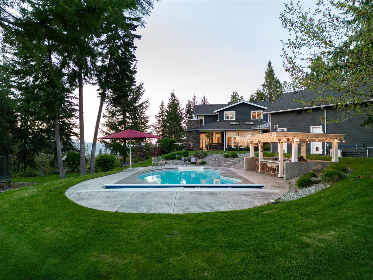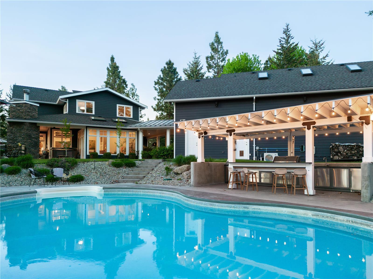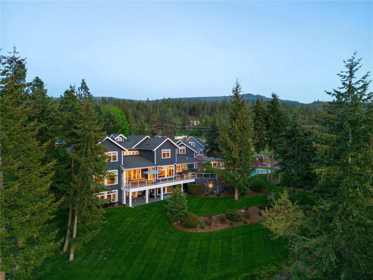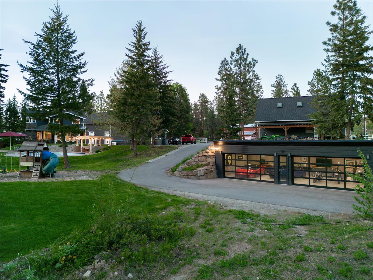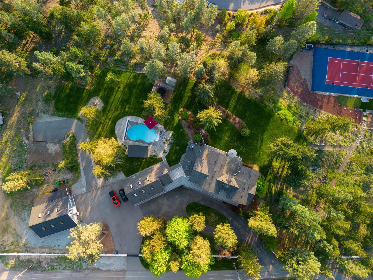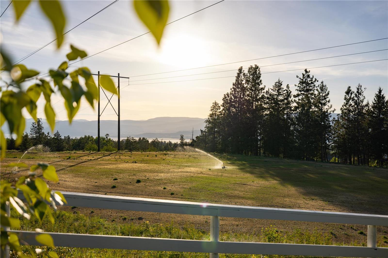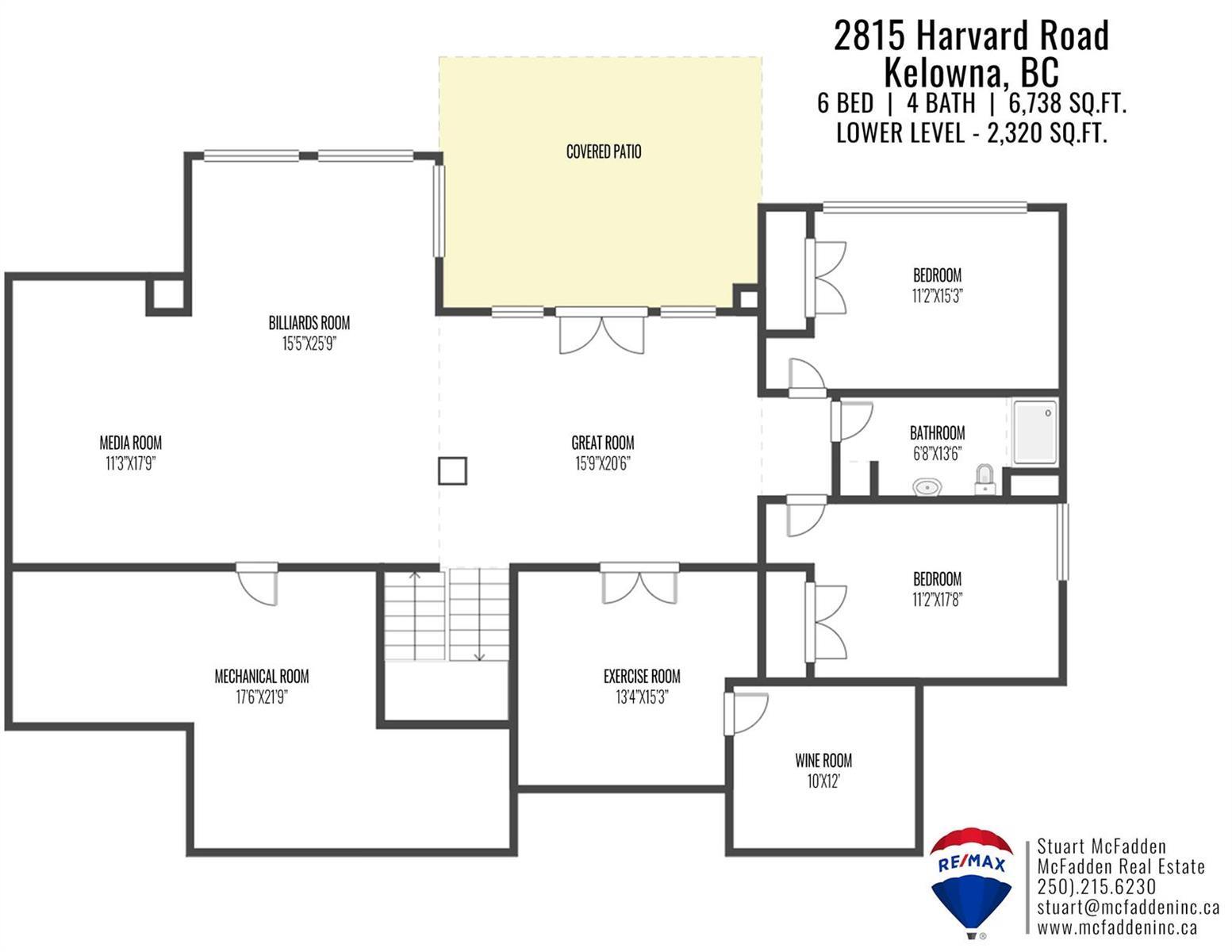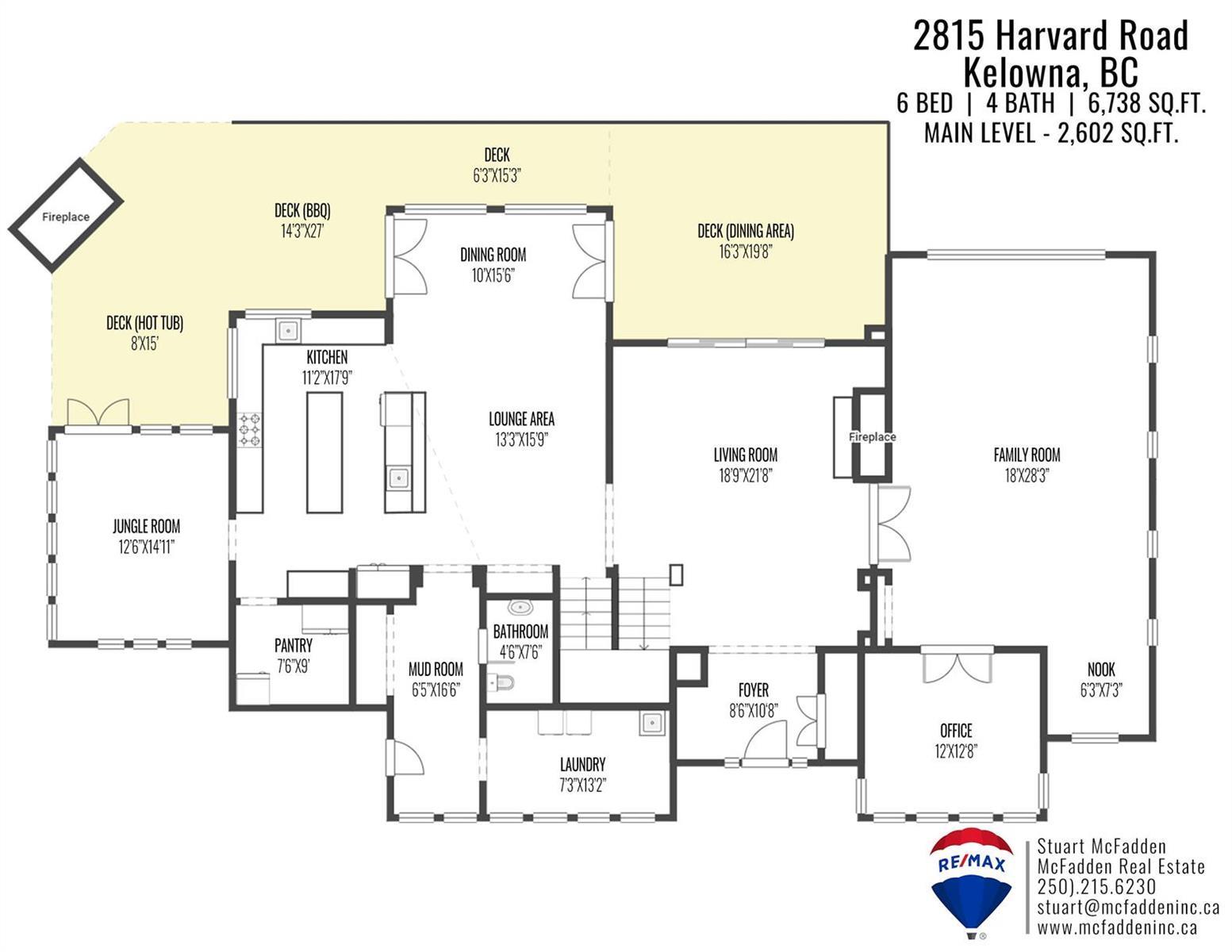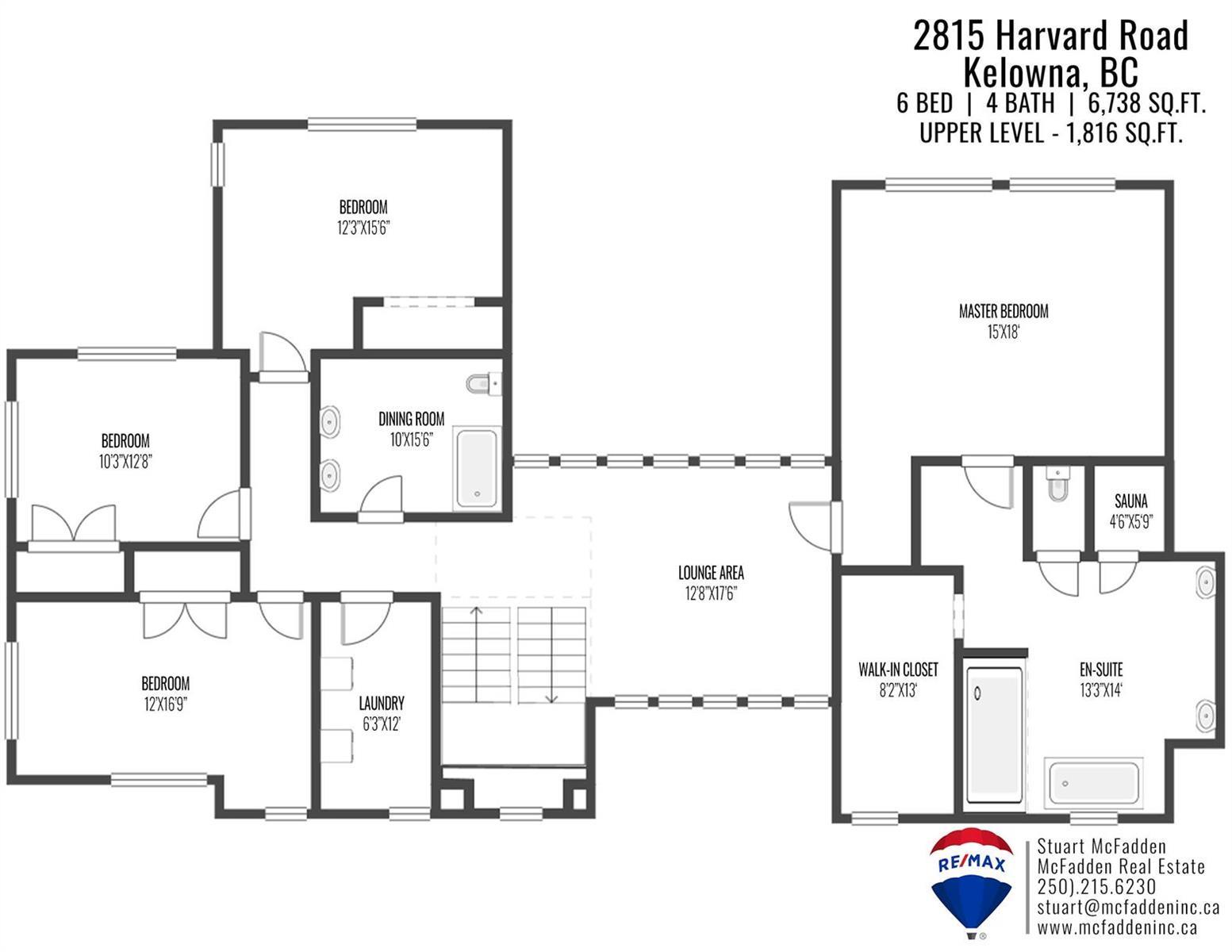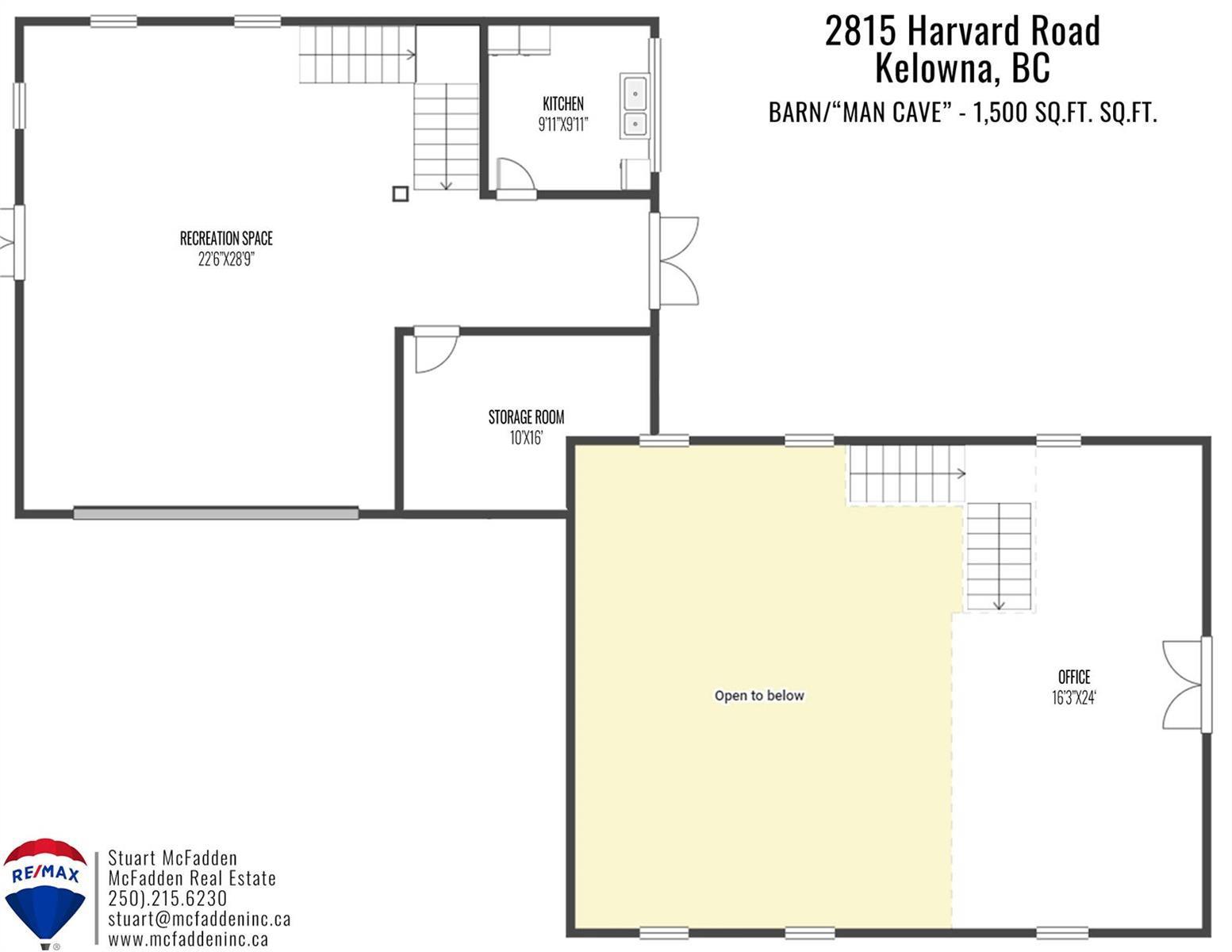$5,498,000
Welcome to your dream home in the heart of South East Kelowna. This luxurious 5-acre estate offers the ultimate in entertainment and relaxation, with access to the stunning Okanagan Lake just minutes away. Boasting over 6738 sq. ft. of living space, this six-bedroom, four-bathroom home showcases the finest of countryside living, with breathtaking views of downtown Kelowna just outside your door. The kitchen is a showstopper! You'll love cooking and entertaining in this space, which is as functional as it is beautiful. Outside, the pool area is perfect for summer days, with an outdoor eating area and plenty of space to lounge. The tennis court with bar, seating area, and putting green is another great way to enjoy the Okanagan weather. The barn, currently used as a man cave, has been outfitted with a professional-grade golf simulator, as well as a commercial kitchen, office, and ample storage for your gear. Additionally guests will stay in their own suite above the 3 car garage, which features two bedrooms, one bath, and a beautiful bright kitchen and living room. One unique highlight of this property is the additional four-car garage built into the side of the hillside, which is perfect for storing all your cars, boats, and toys. With access to parks for horseback riding and mountain biking just moments away, you'll never be without fun and opportunity at this incredible estate. Don't miss your chance to own this luxurious piece of paradise in the heart of the Okanagan. (id:50889)
Property Details
MLS® Number
10274193
Neigbourhood
South East Kelowna
Features
Central Island, Jacuzzi Bath-tub
Parking Space Total
3
Pool Type
Inground Pool, Pool
View Type
City View, Lake View, Mountain View
Building
Bathroom Total
6
Bedrooms Total
8
Basement Type
Full
Constructed Date
2007
Construction Style Attachment
Detached
Cooling Type
Central Air Conditioning
Exterior Finish
Composite Siding
Fire Protection
Security System
Fireplace Fuel
Gas,wood
Fireplace Present
Yes
Fireplace Type
Unknown,unknown
Flooring Type
Carpeted, Hardwood, Tile
Half Bath Total
2
Heating Type
Forced Air, See Remarks
Roof Material
Asphalt Shingle,steel
Roof Style
Unknown,unknown
Stories Total
2
Size Interior
6738 Sqft
Type
House
Utility Water
Irrigation District
Land
Acreage
Yes
Fence Type
Fence
Landscape Features
Underground Sprinkler
Sewer
Septic Tank
Size Frontage
287 Ft
Size Irregular
4.94
Size Total
4.94 Ac|1 - 5 Acres
Size Total Text
4.94 Ac|1 - 5 Acres
Zoning Type
Unknown

