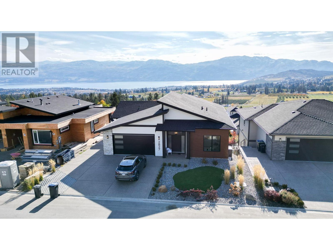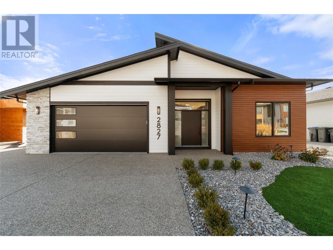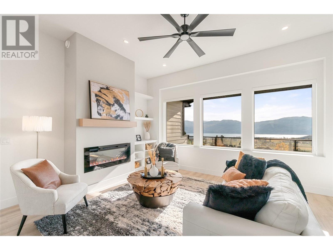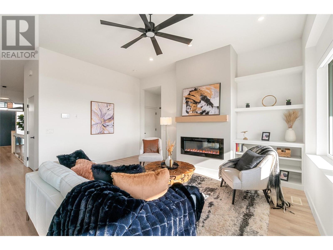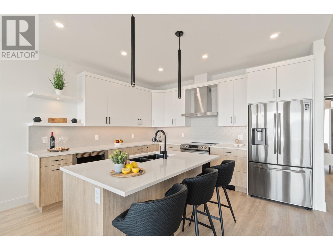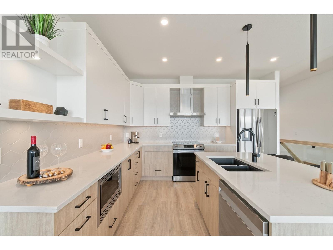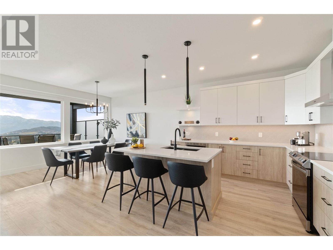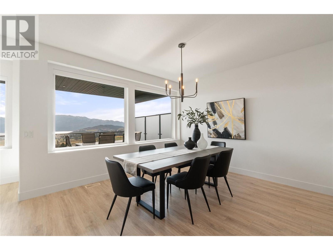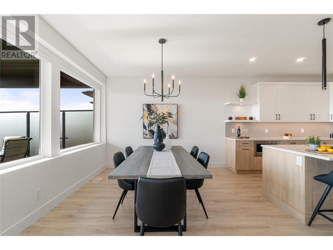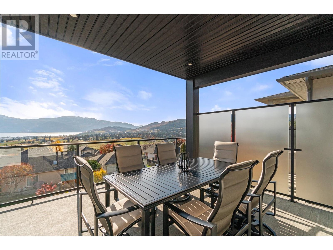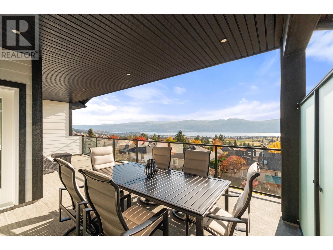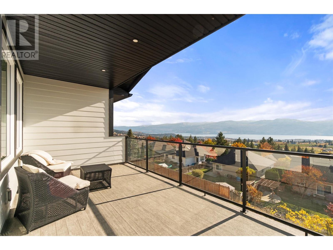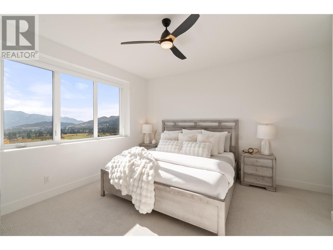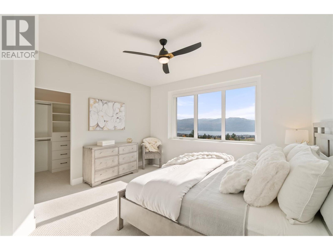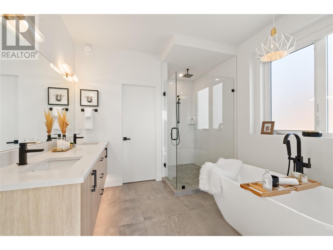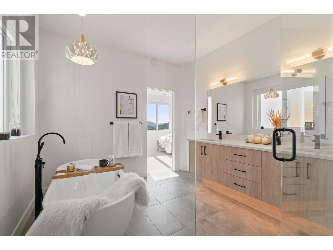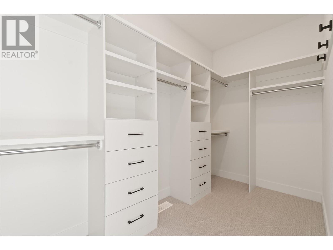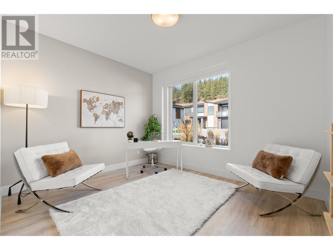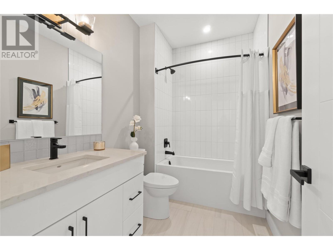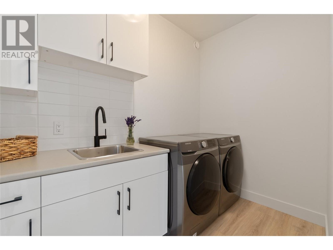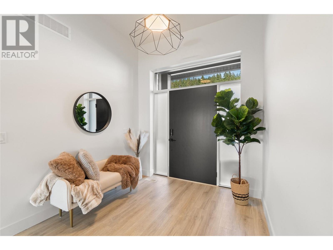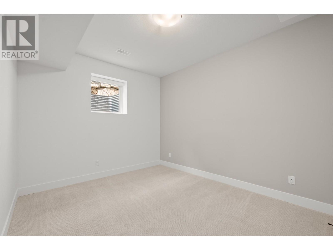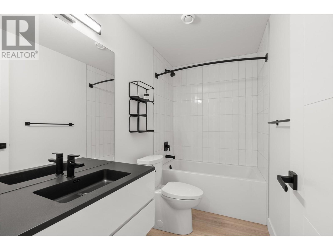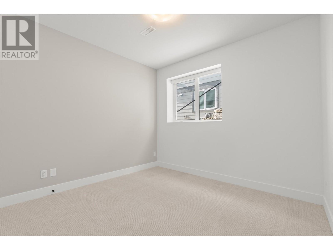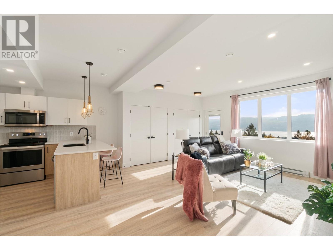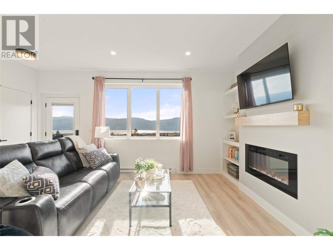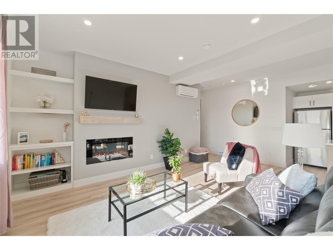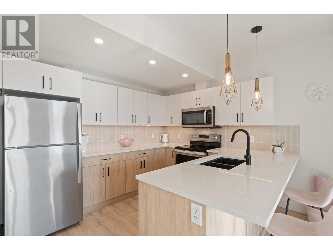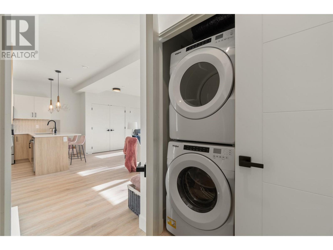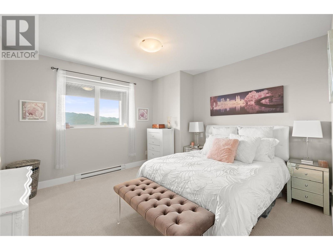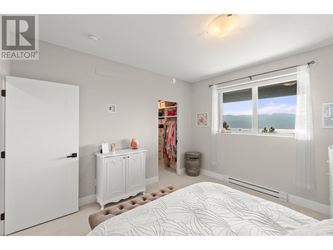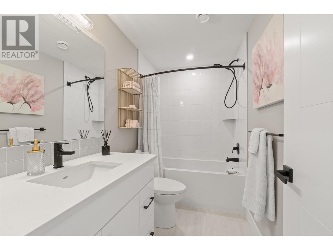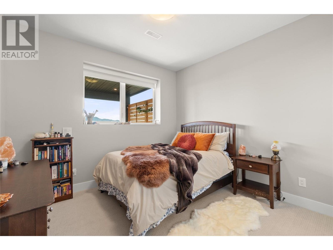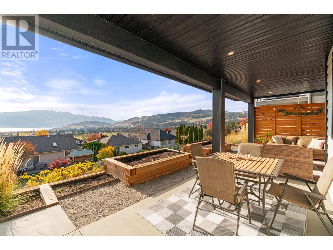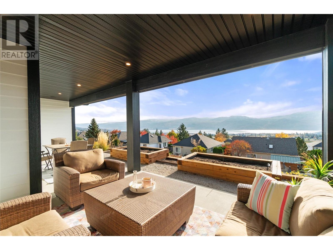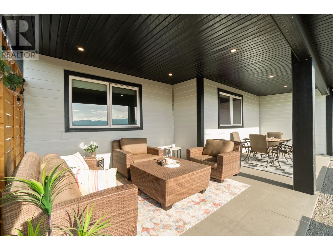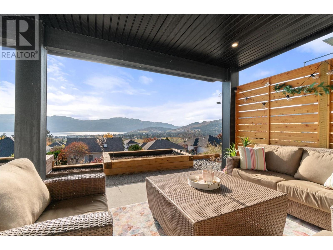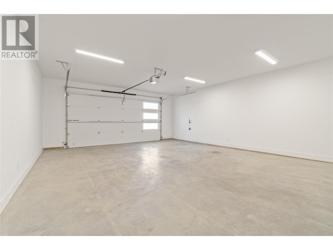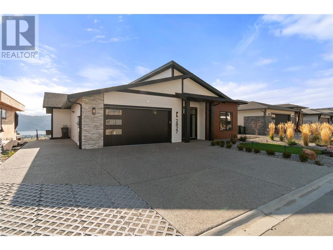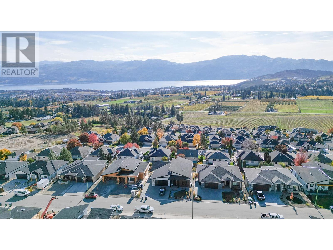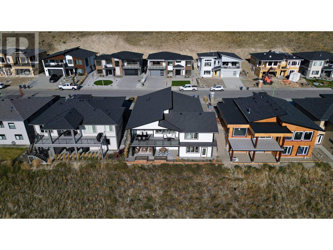$1,347,800
BREATHTAKING LAKE & VALLEY VIEWS! This stunning walkout rancher, in Smith Creek, boasts unparalleled craftsmanship and an eco-conscious design. BUILT GREEN and meeting BC Step Code 4 standards, this home sets the benchmark for sustainable living. Constructed with Insulated Concrete Forms, it offers exceptional thermal and sound insulation, supreme rigidity, and durability, ensuring year-round comfort and tranquility. Step inside to discover an open layout, illuminated by natural light coming through expansive use of windows. The modern kitchen is adorned with sleek quartz countertops, a spacious island, stainless steel appliances, and a tile backsplash. The dining area, seamlessly flows into the great room and extends to the oversized covered deck, where panoramic views await. Retreat to the luxurious primary bedroom, capturing the essence of relaxation with its awe-inspiring views, walk-in closet with custom built-ins and a spa-inspired five piece ensuite. An additional den/bedroom, main bathroom and convenient laundry complete the main floor. Descend to the lower level, where three more bedrooms and bathroom await. Plus a bright and spacious 1 bedroom (could be 2) legal suite, featuring a beautiful kitchen, ample storage, laundry and a private patio area to soak in the mesmerizing views. With extra parking and an oversized garage, this home offers both practicality and luxury. (id:50889)
Property Details
MLS® Number
10310547
Neigbourhood
Smith Creek
Features
Central Island, One Balcony
Parking Space Total
6
View Type
Lake View, Mountain View, Valley View
Building
Bathroom Total
4
Bedrooms Total
5
Architectural Style
Ranch
Basement Type
Full
Constructed Date
2021
Construction Style Attachment
Detached
Cooling Type
Heat Pump
Exterior Finish
Composite Siding
Fireplace Fuel
Electric
Fireplace Present
Yes
Fireplace Type
Unknown
Flooring Type
Carpeted, Hardwood, Tile
Foundation Type
Concrete Block
Heating Fuel
Electric
Heating Type
Forced Air, Heat Pump
Stories Total
2
Size Interior
3167 Sqft
Type
House
Utility Water
Municipal Water
Land
Acreage
No
Sewer
Municipal Sewage System
Size Irregular
0.15
Size Total
0.15 Ac|under 1 Acre
Size Total Text
0.15 Ac|under 1 Acre
Zoning Type
Unknown

