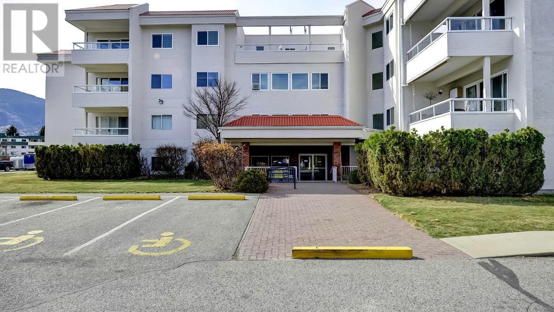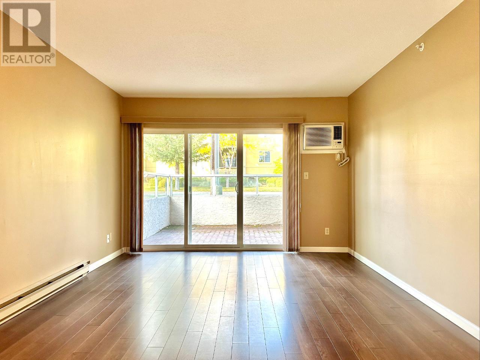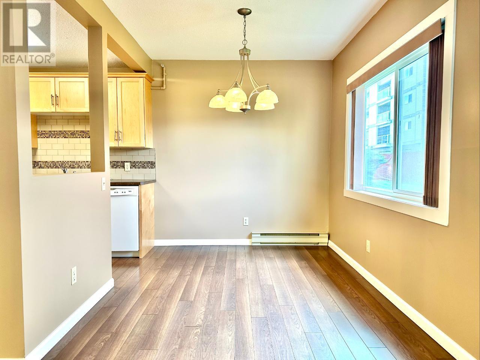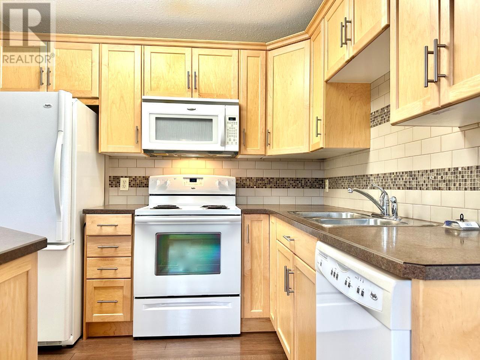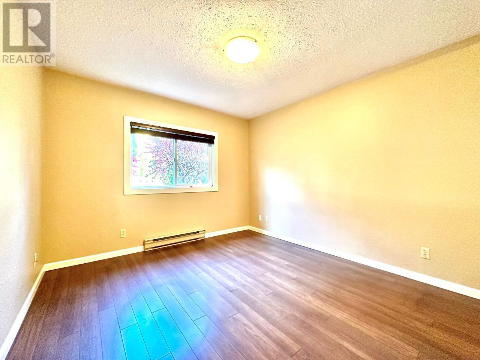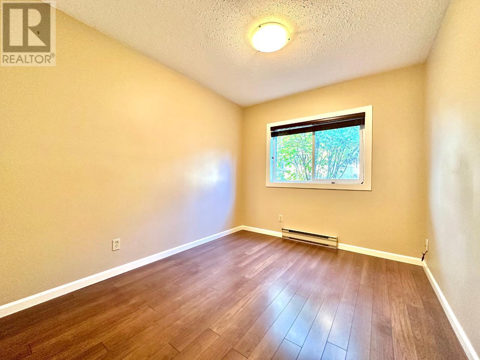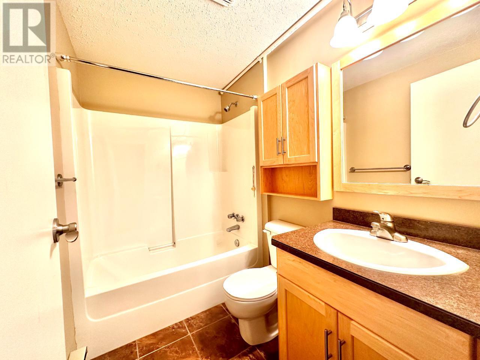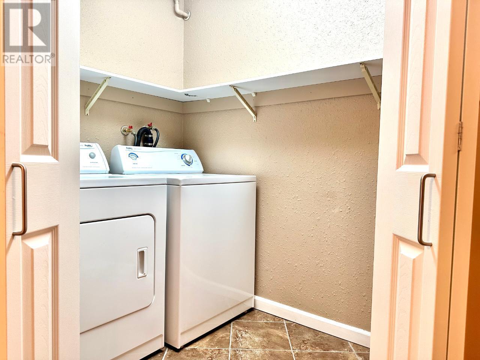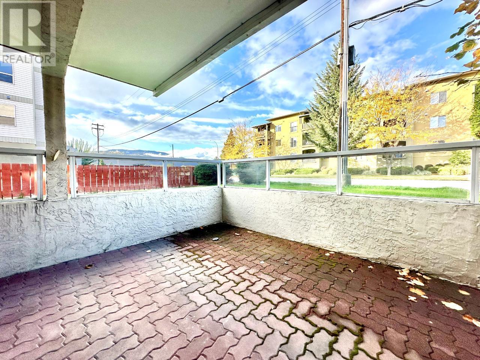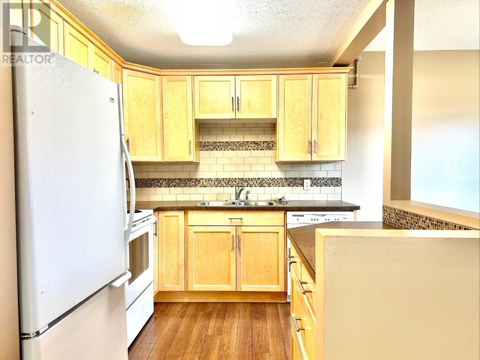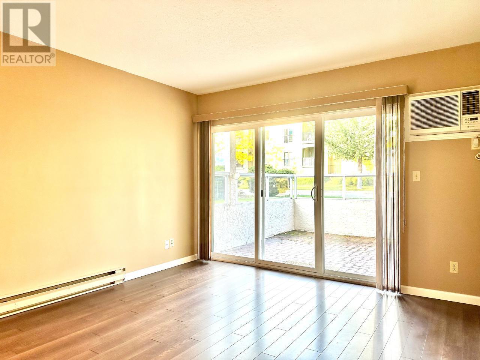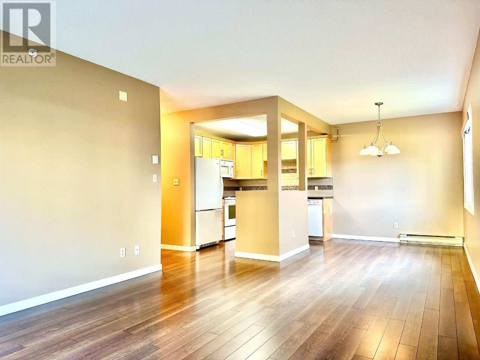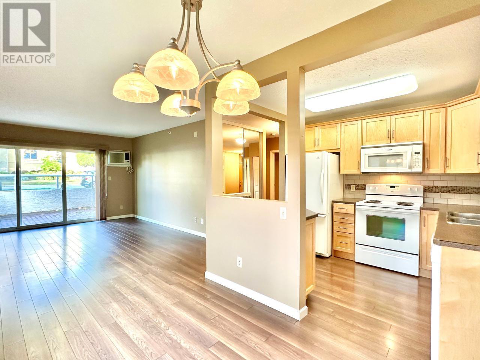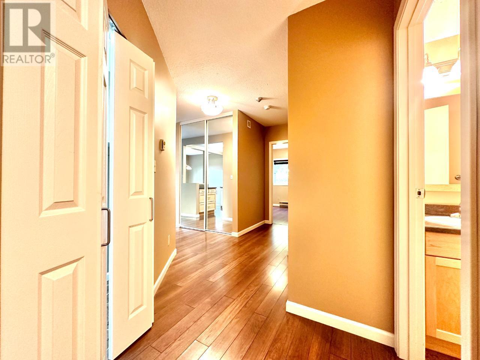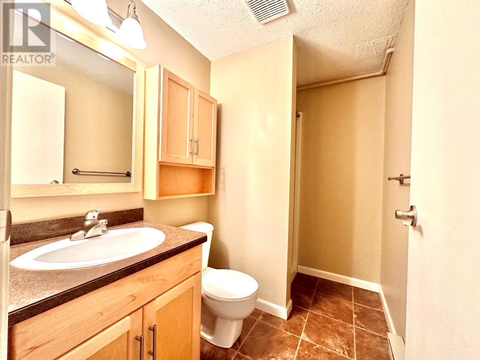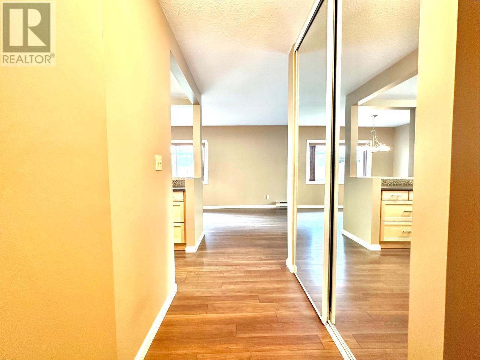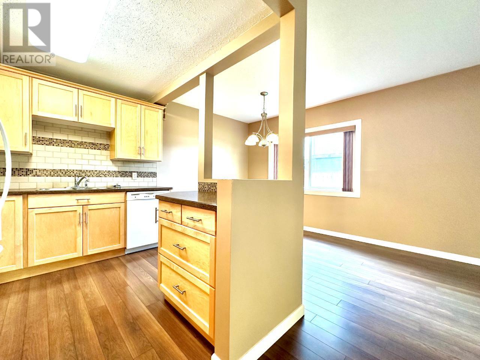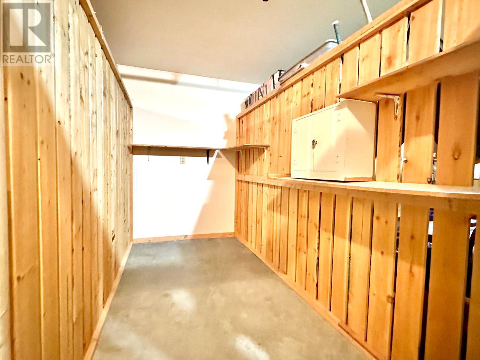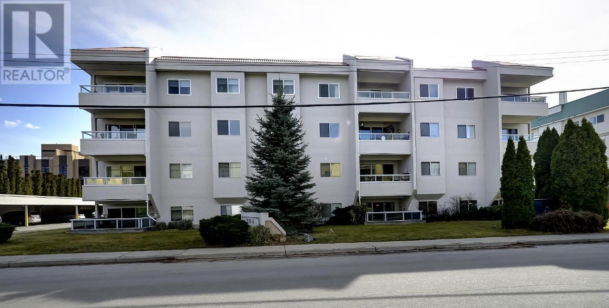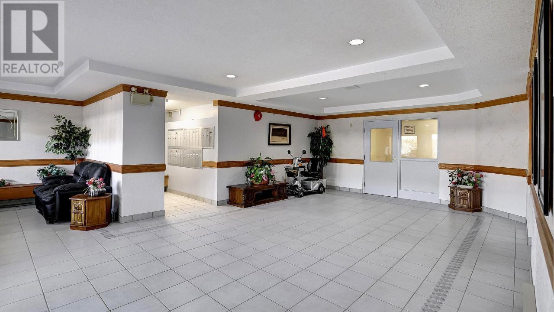$363,000Maintenance, Reserve Fund Contributions, Insurance, Ground Maintenance, Property Management, Other, See Remarks, Recreation Facilities, Sewer, Water
$288.29 Monthly
Maintenance, Reserve Fund Contributions, Insurance, Ground Maintenance, Property Management, Other, See Remarks, Recreation Facilities, Sewer, Water
$288.29 MonthlyA bright comfortable 2 bed, 2 bath condo just steps to Skaha Beach and parks. This secure, well-managed building offers this bright and clean space including a larger master bedroom with 4-piece ensuite, a second bedroom for guests or office space and open concept kitchen and dining. A northwest facing patio encompasses about 136 square feet of outdoor living and brings plenty of daylight indoors. A secure storage locker on the same floor adds plety of extra storage and is easily accessed. The building includes both a recreation and games room as well as an entertainment room that can be reserved for private events. A covered parking stall is adjacent to the main entrance and additional guest parking is offered. The property is steps to Skaha Beach Park offering swimming, tennis, beach volleyball as well as some of Penticton's newest dining attractions. All measurements are approximate. Call your agent for a private tour. (id:50889)
Property Details
MLS® Number
201534
Neigbourhood
Main South
AmenitiesNearBy
Park, Recreation, Shopping
CommunityFeatures
Pets Not Allowed, Rentals Allowed
ParkingSpaceTotal
1
StorageType
Storage
Structure
Clubhouse
WaterFrontType
Other
Building
BathroomTotal
2
BedroomsTotal
2
Amenities
Clubhouse, Storage - Locker
Appliances
Range, Refrigerator, Dishwasher, Dryer, Washer
ConstructedDate
1989
CoolingType
See Remarks
ExteriorFinish
Stucco
HeatingFuel
Electric
HeatingType
Baseboard Heaters, Other
RoofMaterial
Steel
RoofStyle
Unknown
StoriesTotal
1
SizeInterior
1001 Sqft
Type
Apartment
UtilityWater
Municipal Water
Land
Acreage
No
LandAmenities
Park, Recreation, Shopping
Sewer
Municipal Sewage System
SizeTotal
0|under 1 Acre
SizeTotalText
0|under 1 Acre
ZoningType
Unknown

