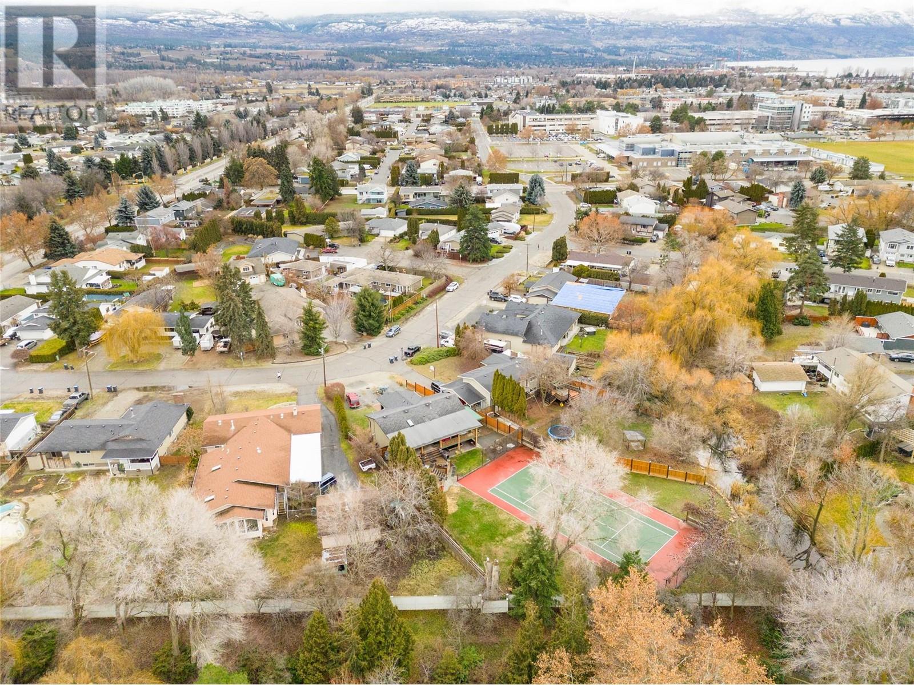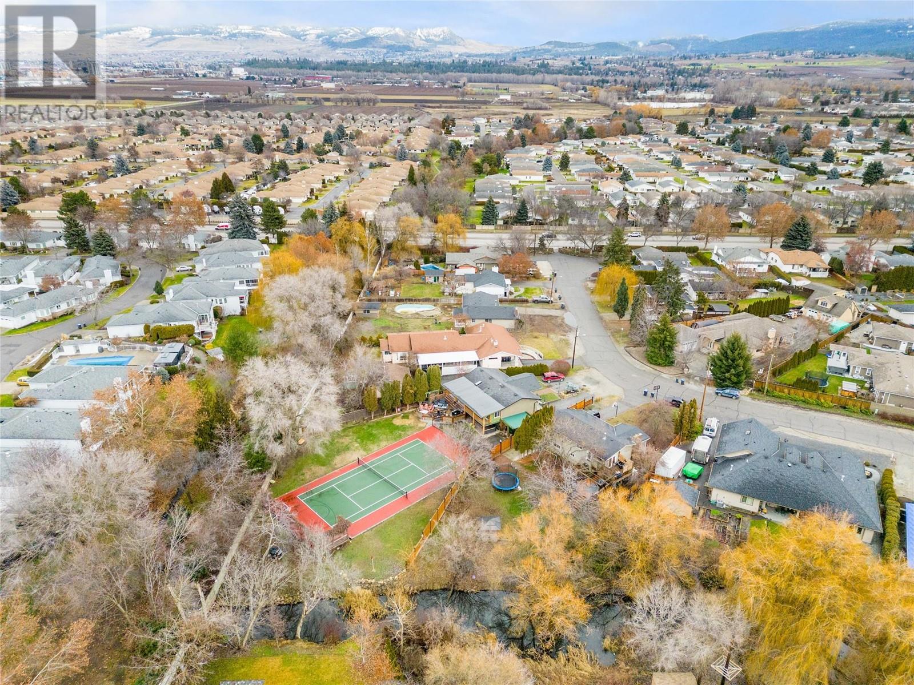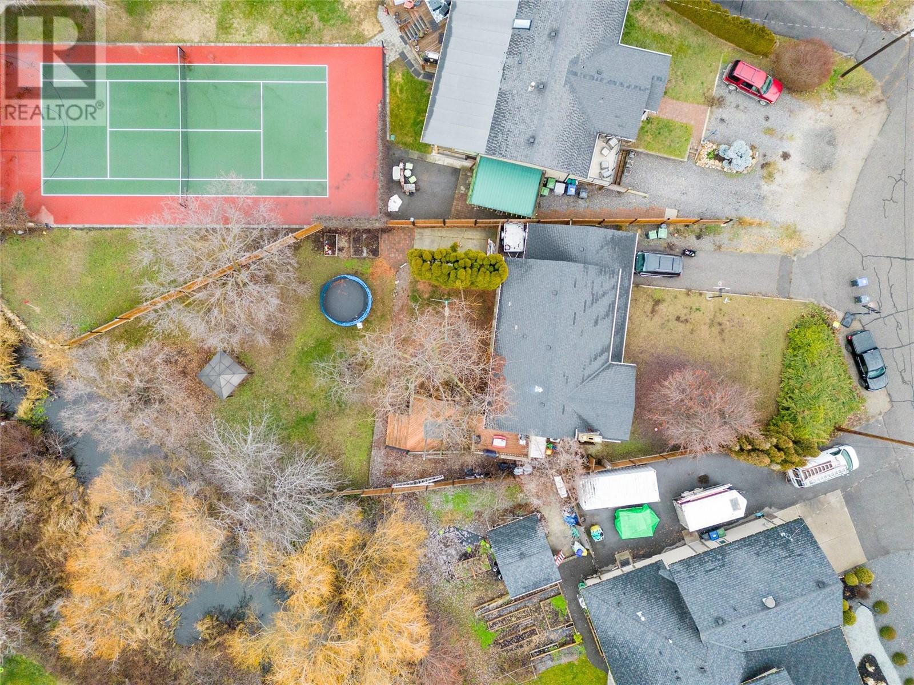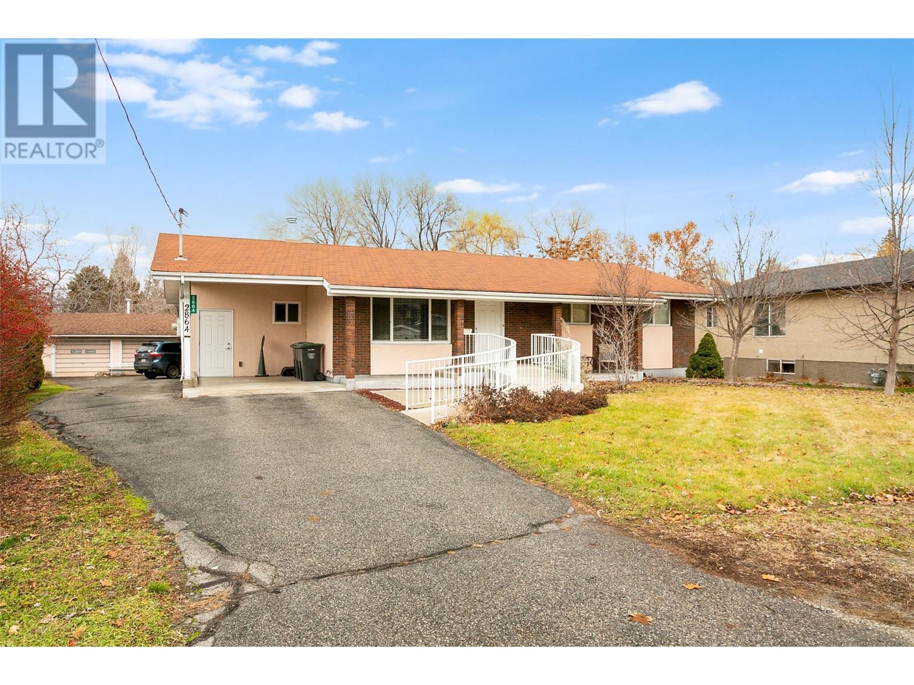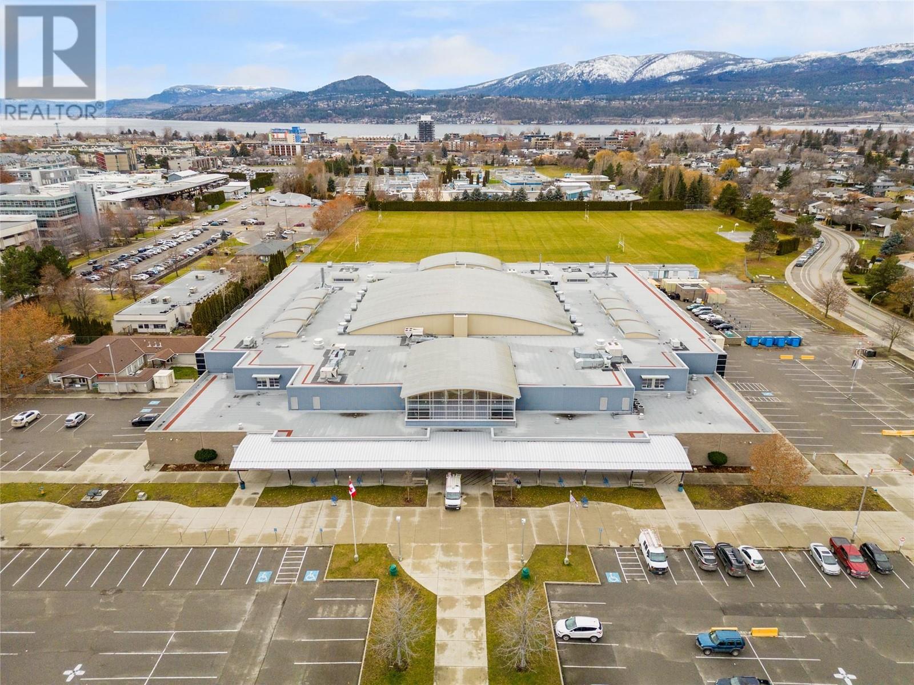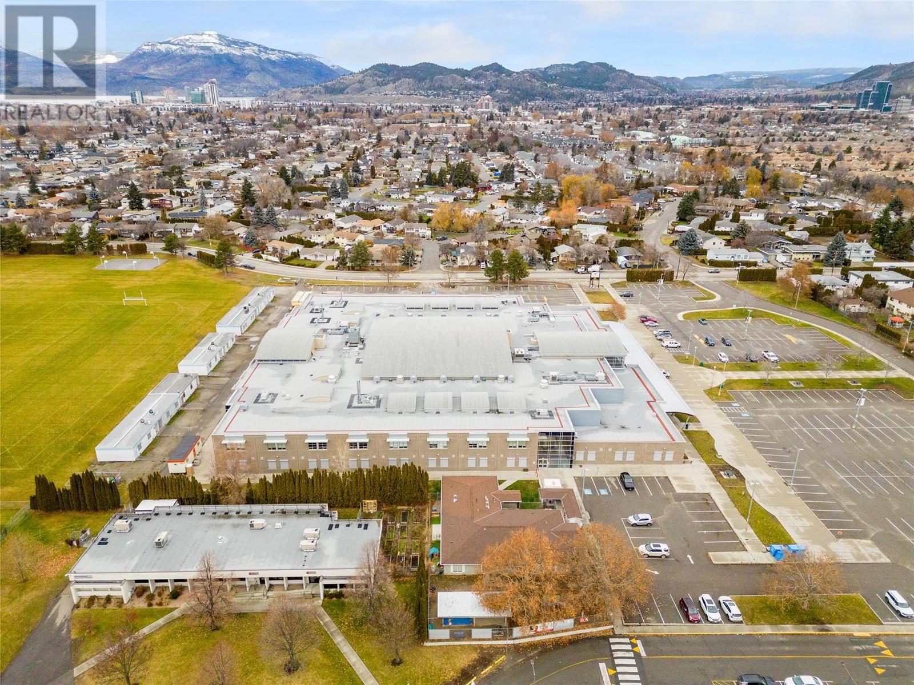$1,600,000
Premier Development Opportunity in Kelowna South! This is 1 part of a 3-lot assembly totalling nearly 1 Acre of Flat, Usable Land! Preliminary designs have already been prepared for a 3-story condo building, offering 27,000 sqft of potential living space. Inquire for the report to jumpstart your development vision! This prime property offers an expansive, flat canvas, ready for your visionary touch. Whether you're dreaming of luxurious townhomes or condos, this is your chance to make it a reality! Enjoy the convenience of being mere minutes away from shopping, dining, and entertainment options, making this location highly sought after for both residents and investors. Walking Distance to Okanagan Lake. Education is within reach, Kelowna Secondary School a mere 200m away and Okanagan College just 500m from the site. It is a perfect location for families and students alike! Excellent Transportation Links. Stay connected with public transit right at your fingertips and the active Gordon corridor steps away. Nature lovers will adore this property, as it backs onto green space adorned with beautiful mature trees and a charming creek. Enjoy serenity and a connection to nature right at home! Act Now – Don't Miss Out! This premier development site is in high demand and won't last long in this thriving Kelowna South area. Seize this golden opportunity today and turn your real estate dreams into reality! Contact us now to secure your future success! (id:50889)
Property Details
MLS® Number
10303815
Neigbourhood
Kelowna South
AmenitiesNearBy
Golf Nearby, Public Transit, Park, Recreation, Schools, Shopping
CommunityFeatures
Family Oriented
Features
Cul-de-sac, Level Lot, Private Setting, Irregular Lot Size
ParkingSpaceTotal
6
RoadType
Cul De Sac
ViewType
Mountain View
WaterFrontType
Waterfront On Creek
Building
BathroomTotal
3
BedroomsTotal
4
ConstructedDate
1969
ConstructionStyleAttachment
Detached
CoolingType
Central Air Conditioning
ExteriorFinish
Stucco
FireProtection
Smoke Detector Only
HeatingType
Forced Air, See Remarks
RoofMaterial
Asphalt Shingle
RoofStyle
Unknown
StoriesTotal
2
SizeInterior
2002 Sqft
Type
House
UtilityWater
Municipal Water
Land
AccessType
Easy Access
Acreage
No
LandAmenities
Golf Nearby, Public Transit, Park, Recreation, Schools, Shopping
LandscapeFeatures
Level
Sewer
Municipal Sewage System
SizeFrontage
50 Ft
SizeIrregular
0.34
SizeTotal
0.34 Ac|under 1 Acre
SizeTotalText
0.34 Ac|under 1 Acre
SurfaceWater
Creeks
ZoningType
Unknown
Utilities
Cable
Available
Electricity
Available
Natural Gas
Available
Telephone
Available
Sewer
Available
Water
Available





