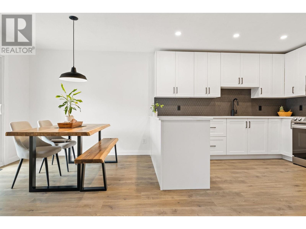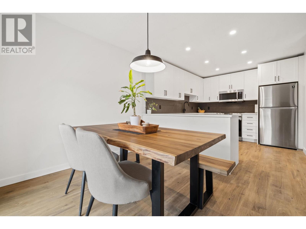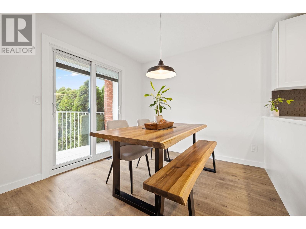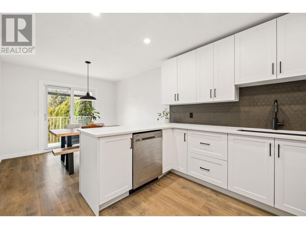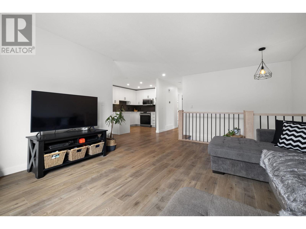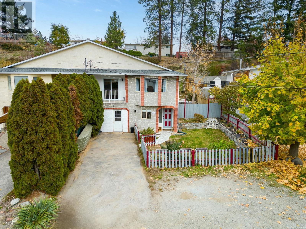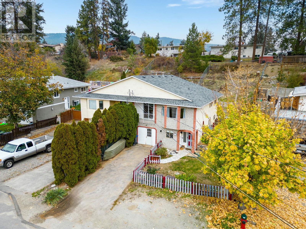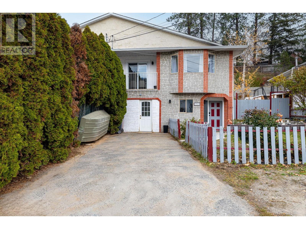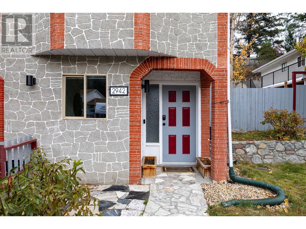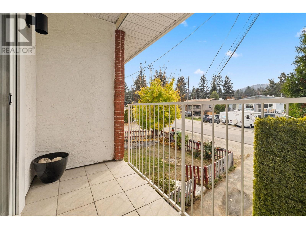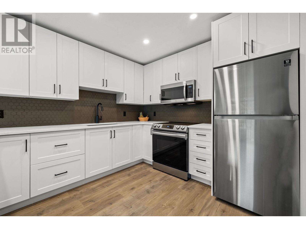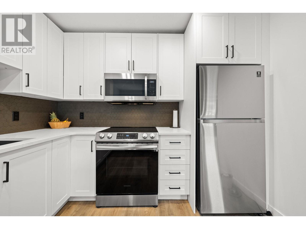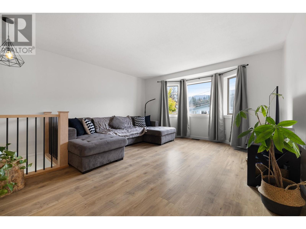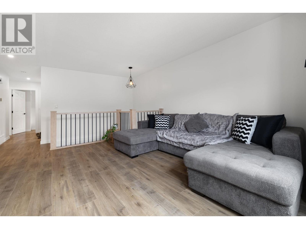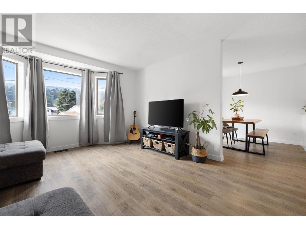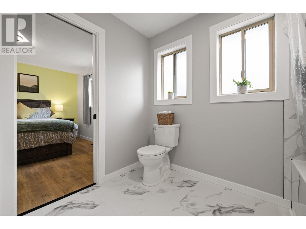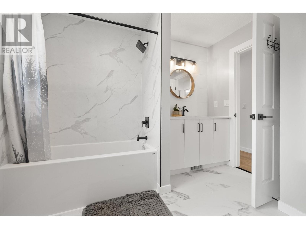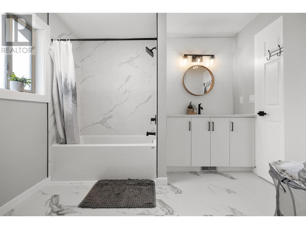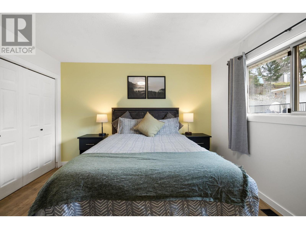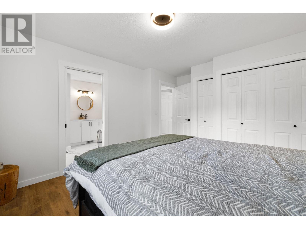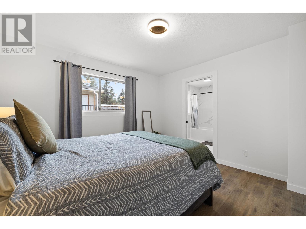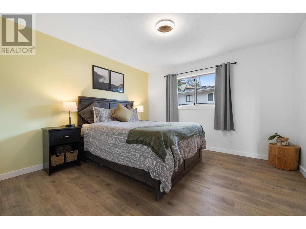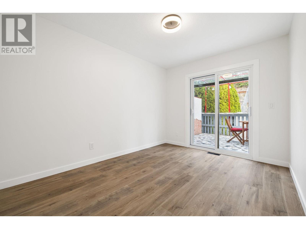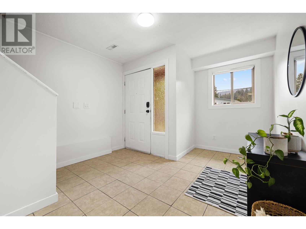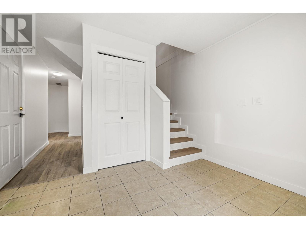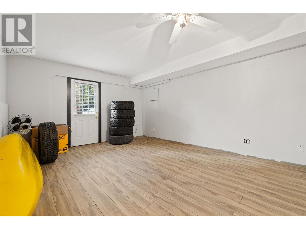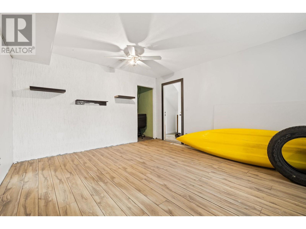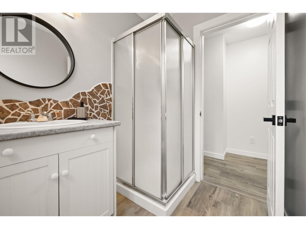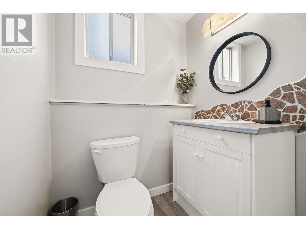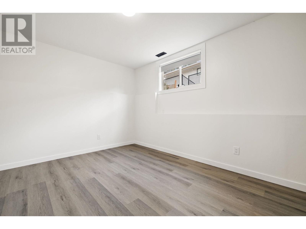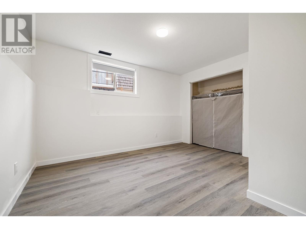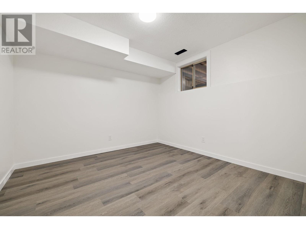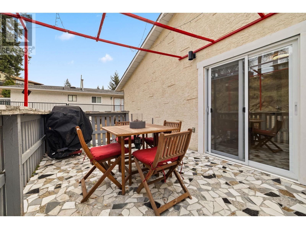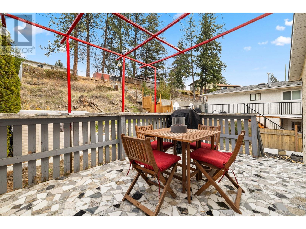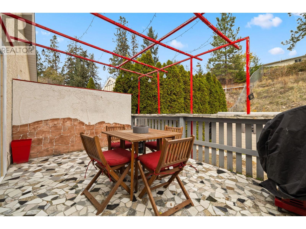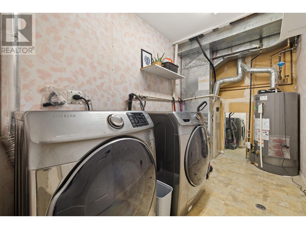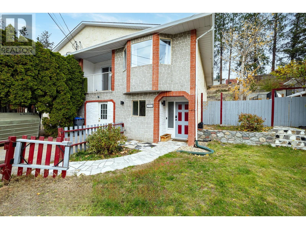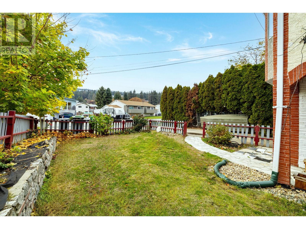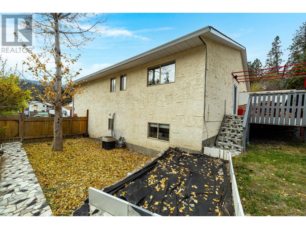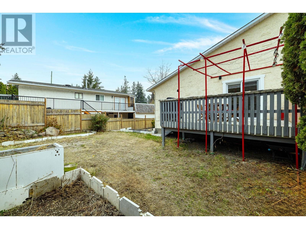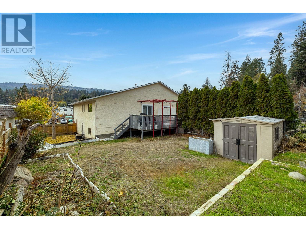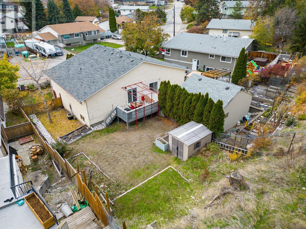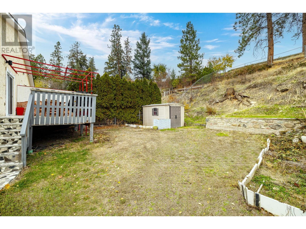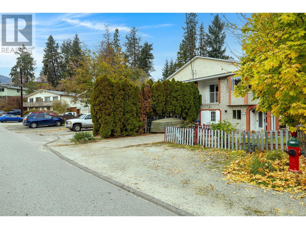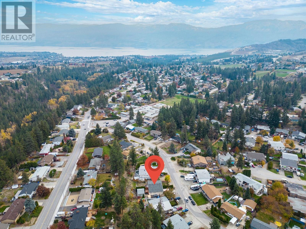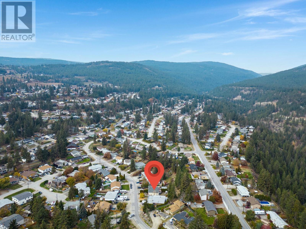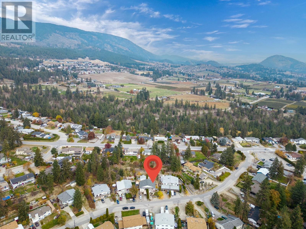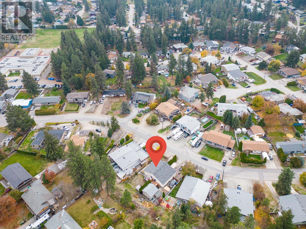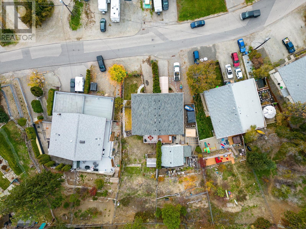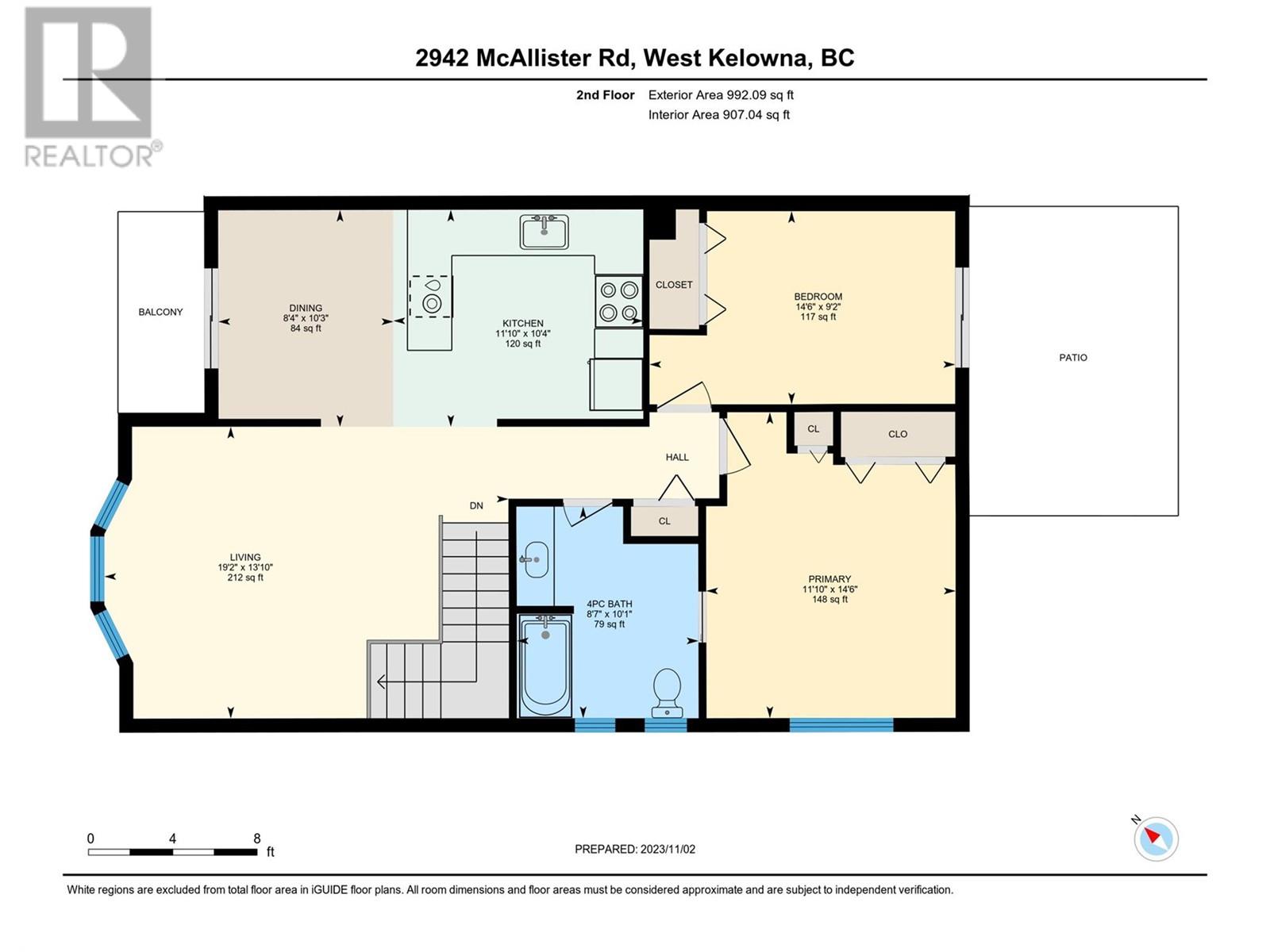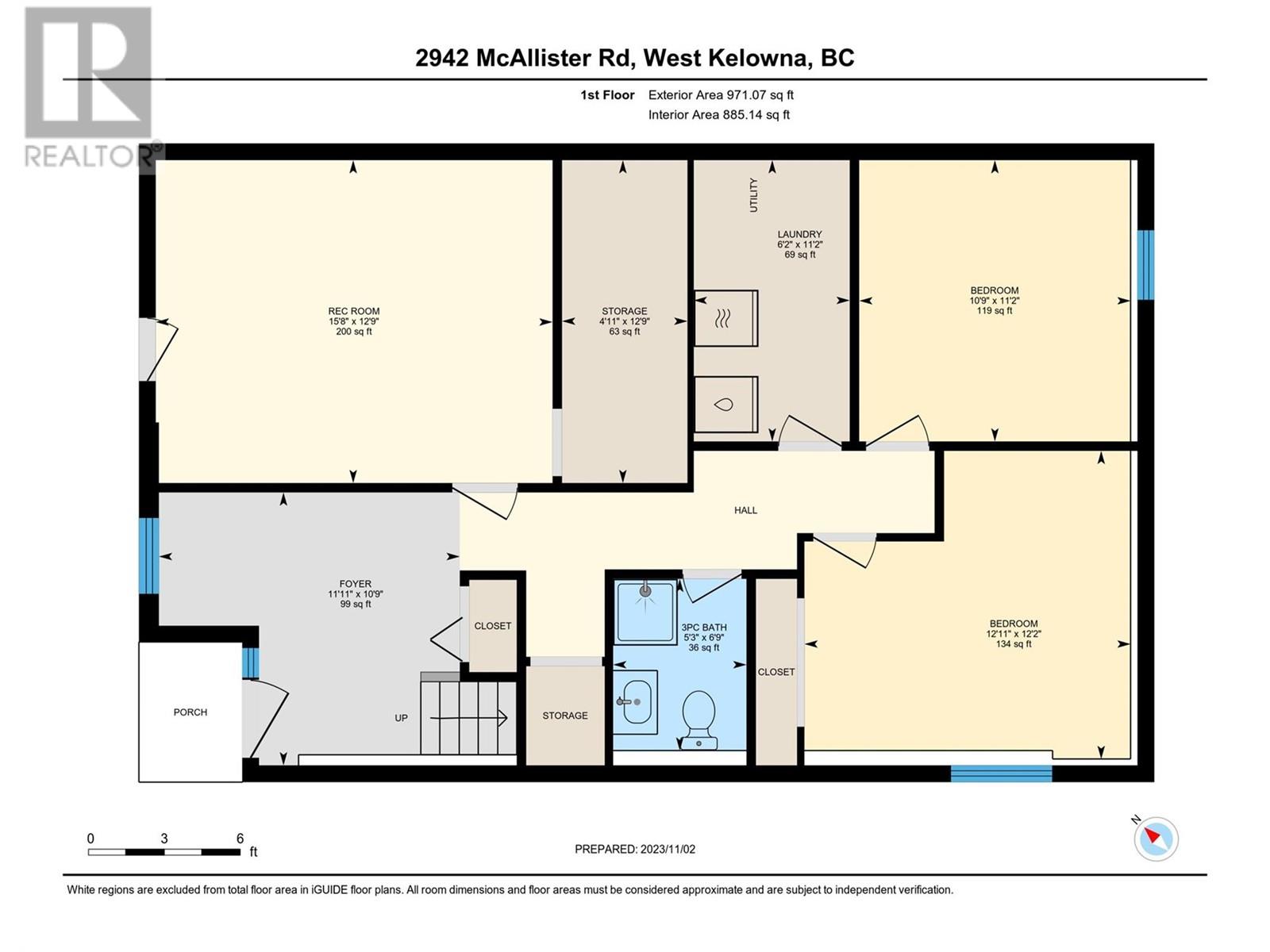$649,000
Family-friendly residence in the heart of Glenrosa! With its prime location close to schools, transit, and various amenities, this charming property offers an ideal lifestyle for families seeking a perfect blend of quiet living and accessibility. This home boasts five bedrooms (two beds up with three beds down) and two baths (cheater 4 PCE ensuite located upstairs and a full 3 PCE bath down), providing ample space for your entire family. The fifth bedroom downstairs is versatile and could easily serve as a rec/games room, offering endless possibilities for entertainment and relaxation. The fifth bedroom's separate entrance also offers privacy, making it an ideal space for guests, a home office, or a play area for the kids. This home has been meticulously maintained and tastefully renovated throughout featuring: kitchen cabinetry and countertops, vinyl flooring throughout, baths cabinetry and flooring, lighting, trims/baseboards, hardware, fresh paint and more! Ample storage and loads of parking for vehicles and toys. Glenrosa is known for its family-friendly atmosphere, making it an ideal place to raise your children. The nearby schools and parks ensure your little ones have access to quality education and plenty of outdoor activities. The property features a landscaped and fully fenced rear and side yards, offering a great space to host gatherings, or watch your children play while sitting on the rear patio. Ample yard space! (id:50889)
Property Details
MLS® Number
10310544
Neigbourhood
Glenrosa
Amenities Near By
Park, Recreation, Schools, Shopping
Community Features
Pets Allowed, Rentals Allowed
Features
Irregular Lot Size
Parking Space Total
4
Building
Bathroom Total
2
Bedrooms Total
5
Basement Type
Full
Constructed Date
1990
Cooling Type
Central Air Conditioning
Exterior Finish
Stucco
Fire Protection
Smoke Detector Only
Flooring Type
Vinyl
Heating Type
Forced Air, See Remarks
Roof Material
Asphalt Shingle
Roof Style
Unknown
Stories Total
2
Size Interior
1963 Sqft
Type
Duplex
Utility Water
Municipal Water
Land
Access Type
Easy Access, Highway Access
Acreage
No
Land Amenities
Park, Recreation, Schools, Shopping
Landscape Features
Landscaped
Sewer
Municipal Sewage System
Size Irregular
0.15
Size Total
0.15 Ac|under 1 Acre
Size Total Text
0.15 Ac|under 1 Acre
Zoning Type
Unknown
Utilities
Cable
Available
Electricity
Available
Sewer
Available
Water
Available

