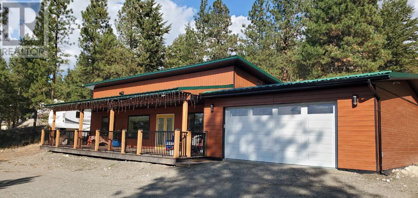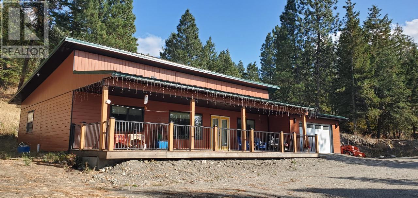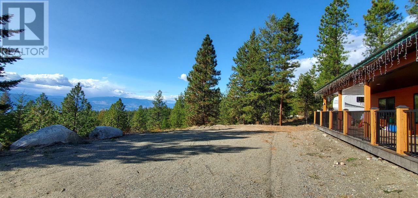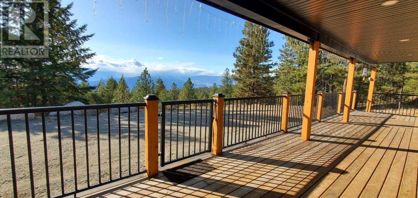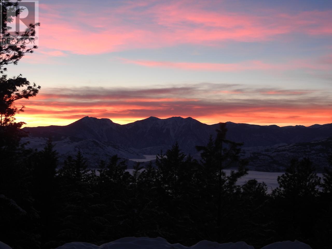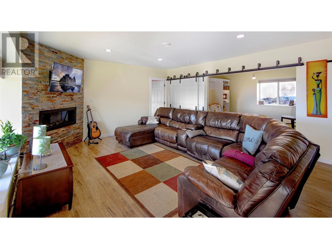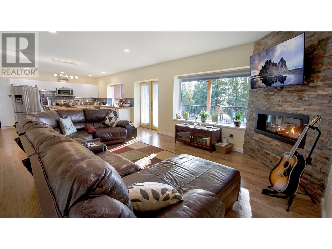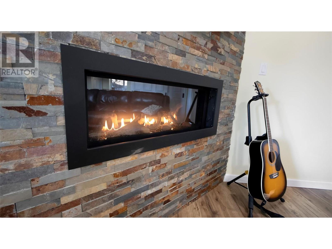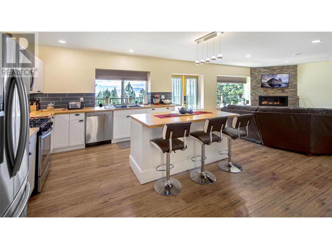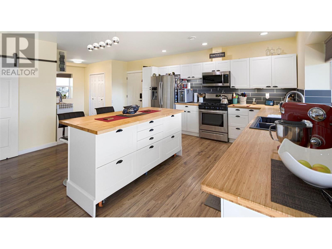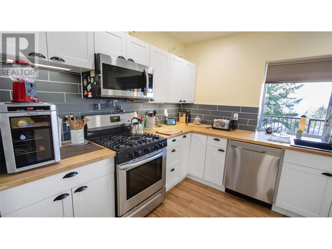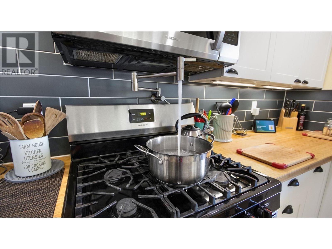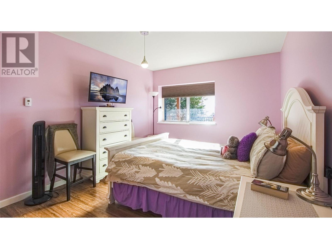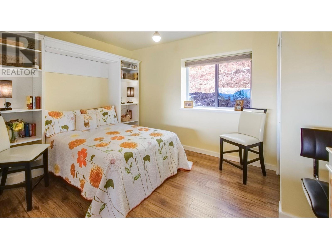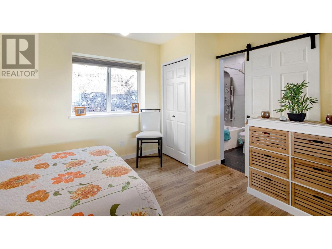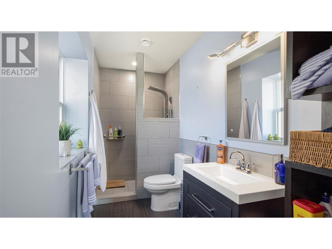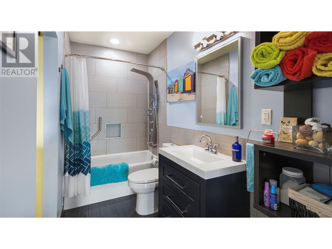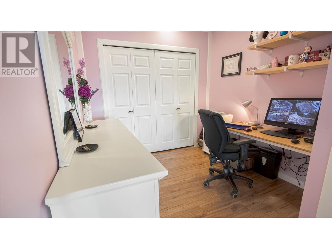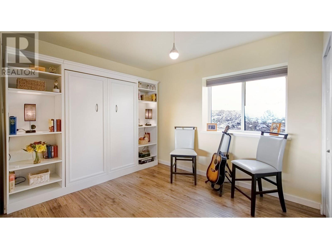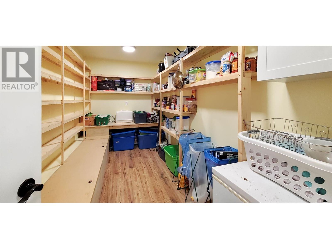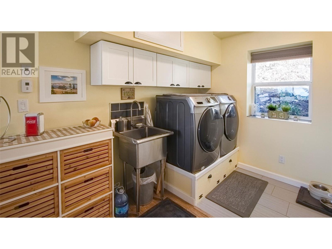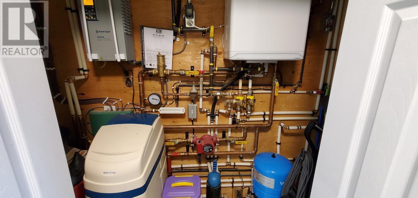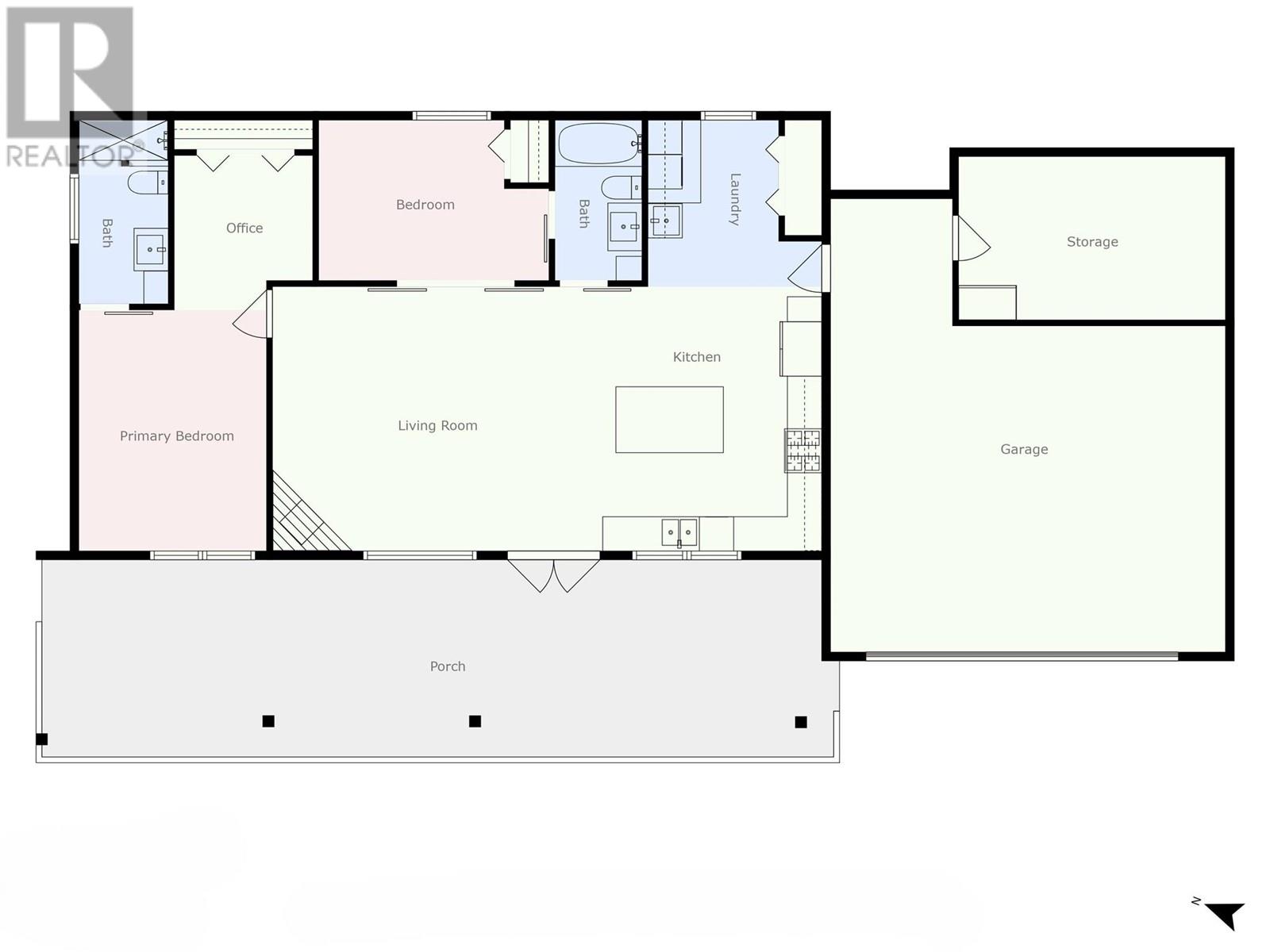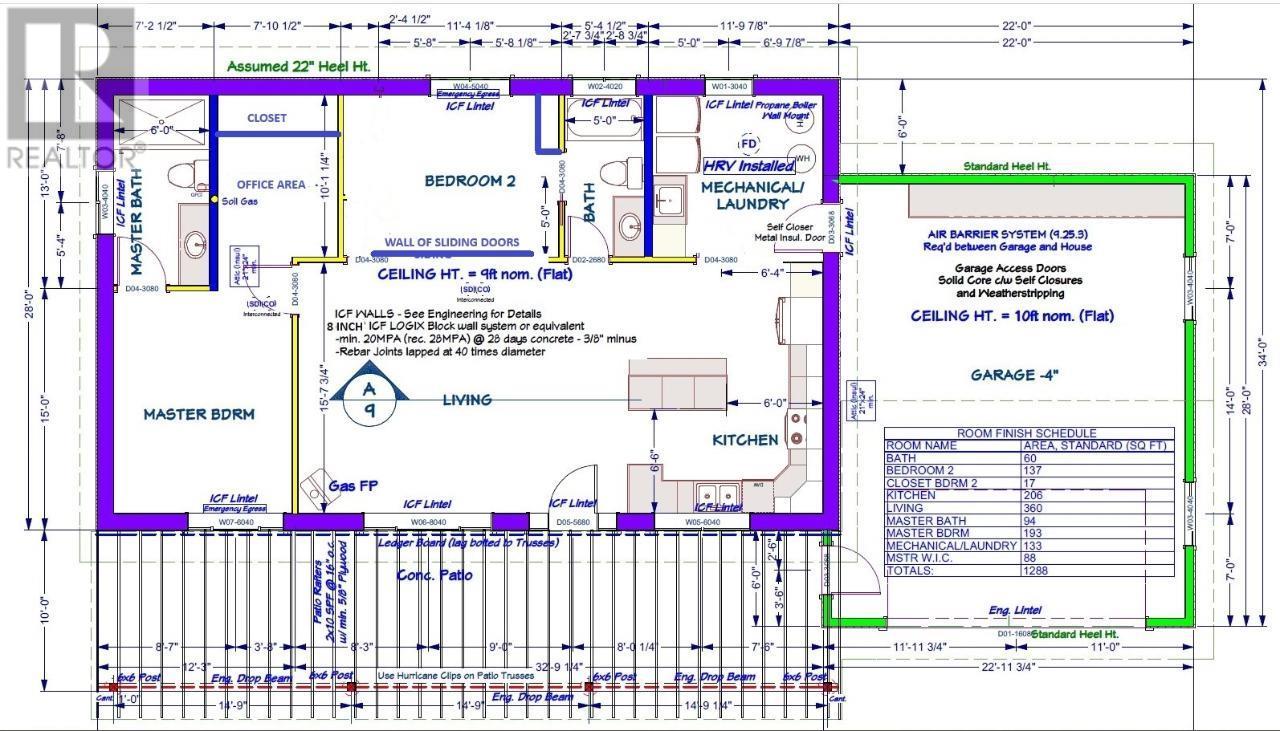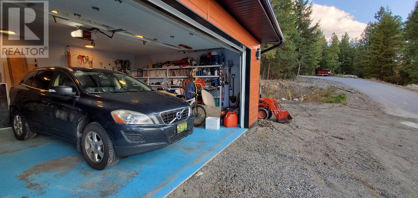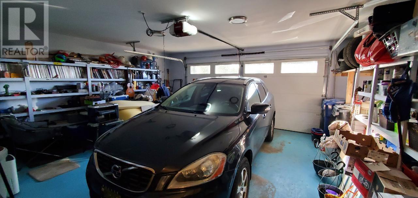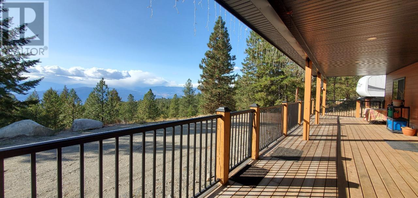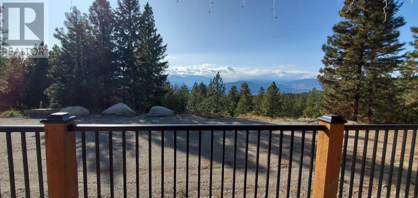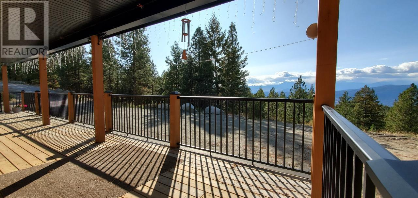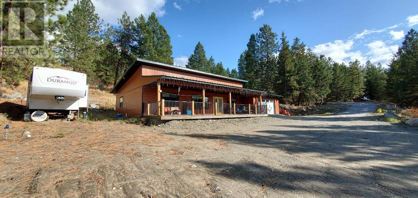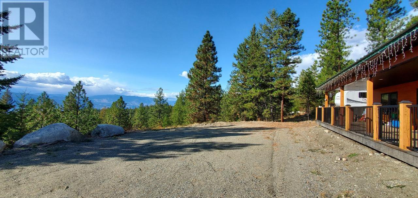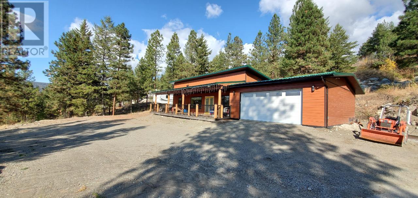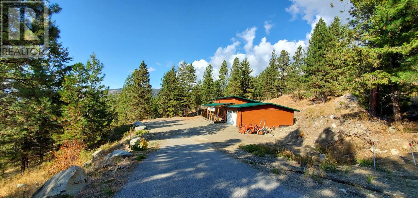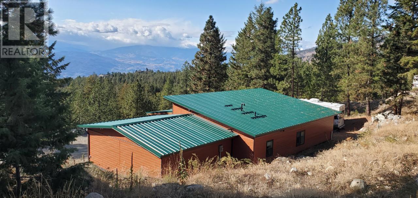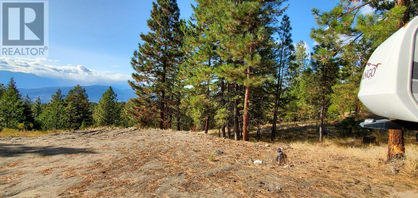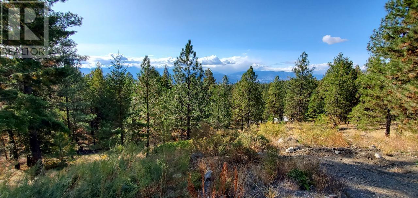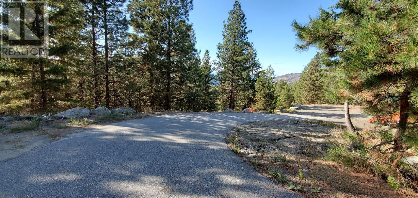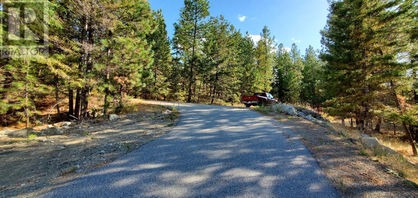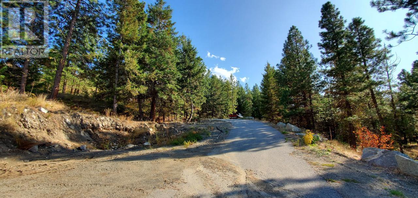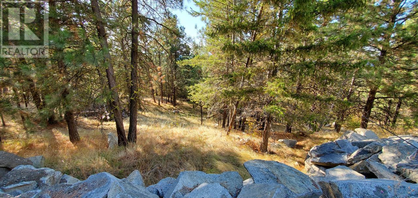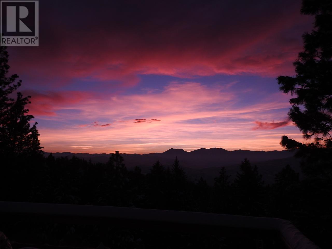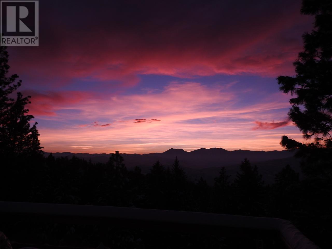$850,000
Newer built, open concept, 1288 sqft, 2 bed, 2 bath home plus attached garage just 10 mins east of Osoyoos. Enjoy specular sunsets with this western view property on your covered porch and inside the house. High end wood-look metal siding from Lux. Energy efficient 8 Inch ICF block construction. In floor heating, propane boiler. Cozy fireplace. 2nd bedroom has a murphy bed, so you can use the room as a den or office also. Moveable kitchen island also doubles as an eating bar. Gas stove with above range water tap. Hardwired security cameras. Storage room at the back of the garage. In floor heating in the garage as well in case you want to expand your living area. Paved driveway. 3 acres of land. Good cell service. Various Internet options. Looking for a semi retirement home, or an affordable starter home on the mountain, this is it. (id:50889)
Property Details
MLS® Number
201366
Neigbourhood
Osoyoos Rural
Features
Treed, One Balcony
ParkingSpaceTotal
1
ViewType
Mountain View
Building
BathroomTotal
2
BedroomsTotal
2
Appliances
Refrigerator, Dishwasher, Dryer, Range - Gas, Washer, Water Softener
ConstructedDate
2021
ConstructionStyleAttachment
Detached
ExteriorFinish
Other
FireplaceFuel
Gas
FireplacePresent
Yes
FireplaceType
Unknown
HeatingType
In Floor Heating, See Remarks
RoofMaterial
Steel
RoofStyle
Unknown
StoriesTotal
1
SizeInterior
1288 Sqft
Type
House
UtilityWater
Well
Land
Acreage
Yes
Sewer
Septic Tank
SizeIrregular
3.14
SizeTotal
3.14 Ac|1 - 5 Acres
SizeTotalText
3.14 Ac|1 - 5 Acres
ZoningType
Unknown

