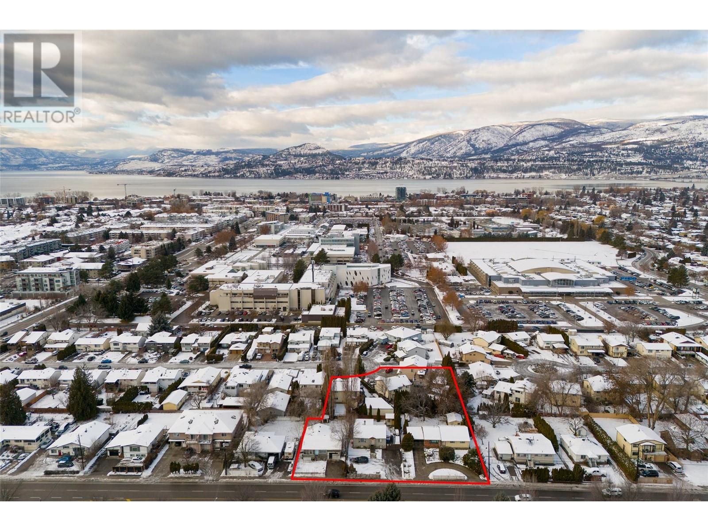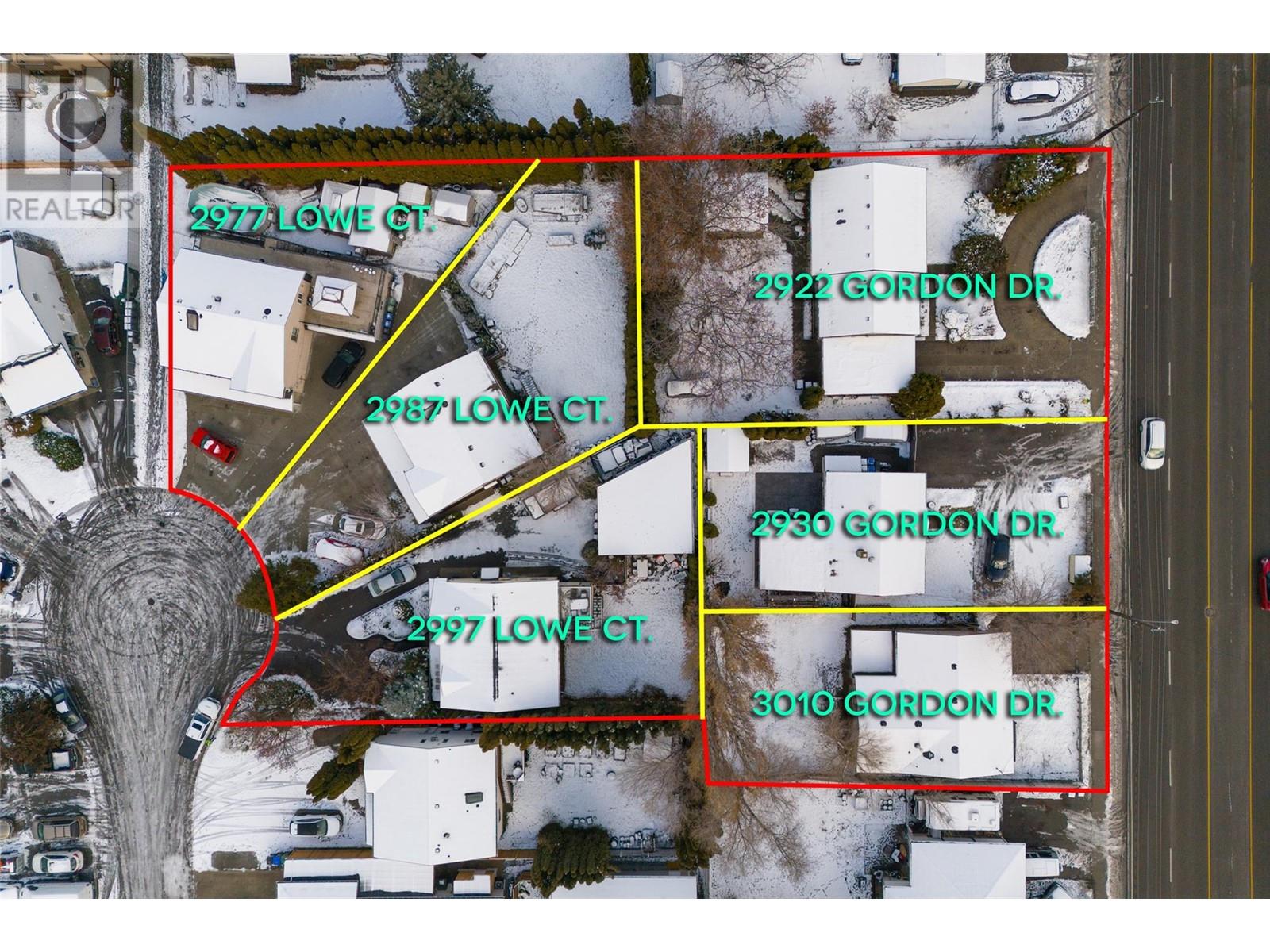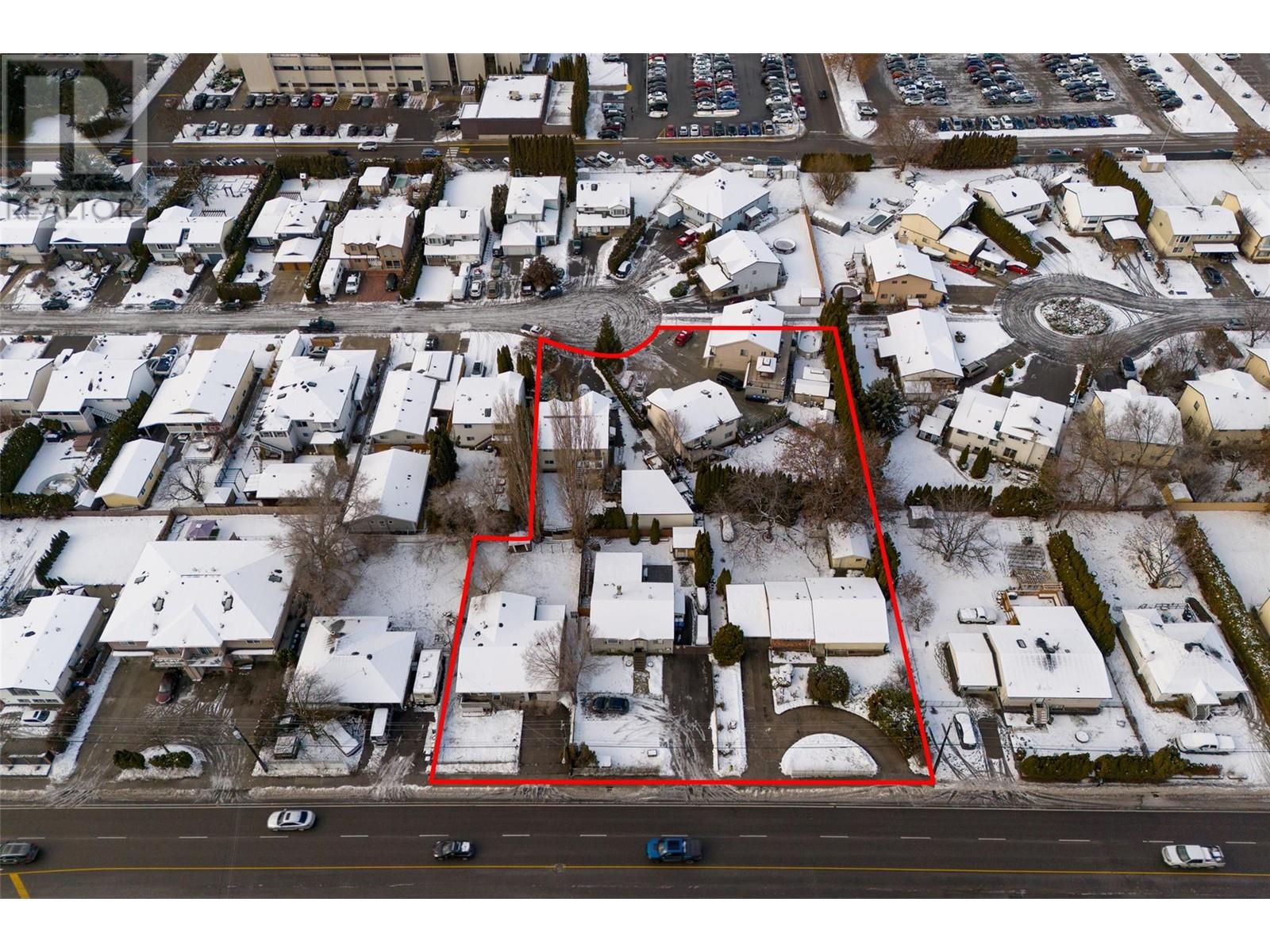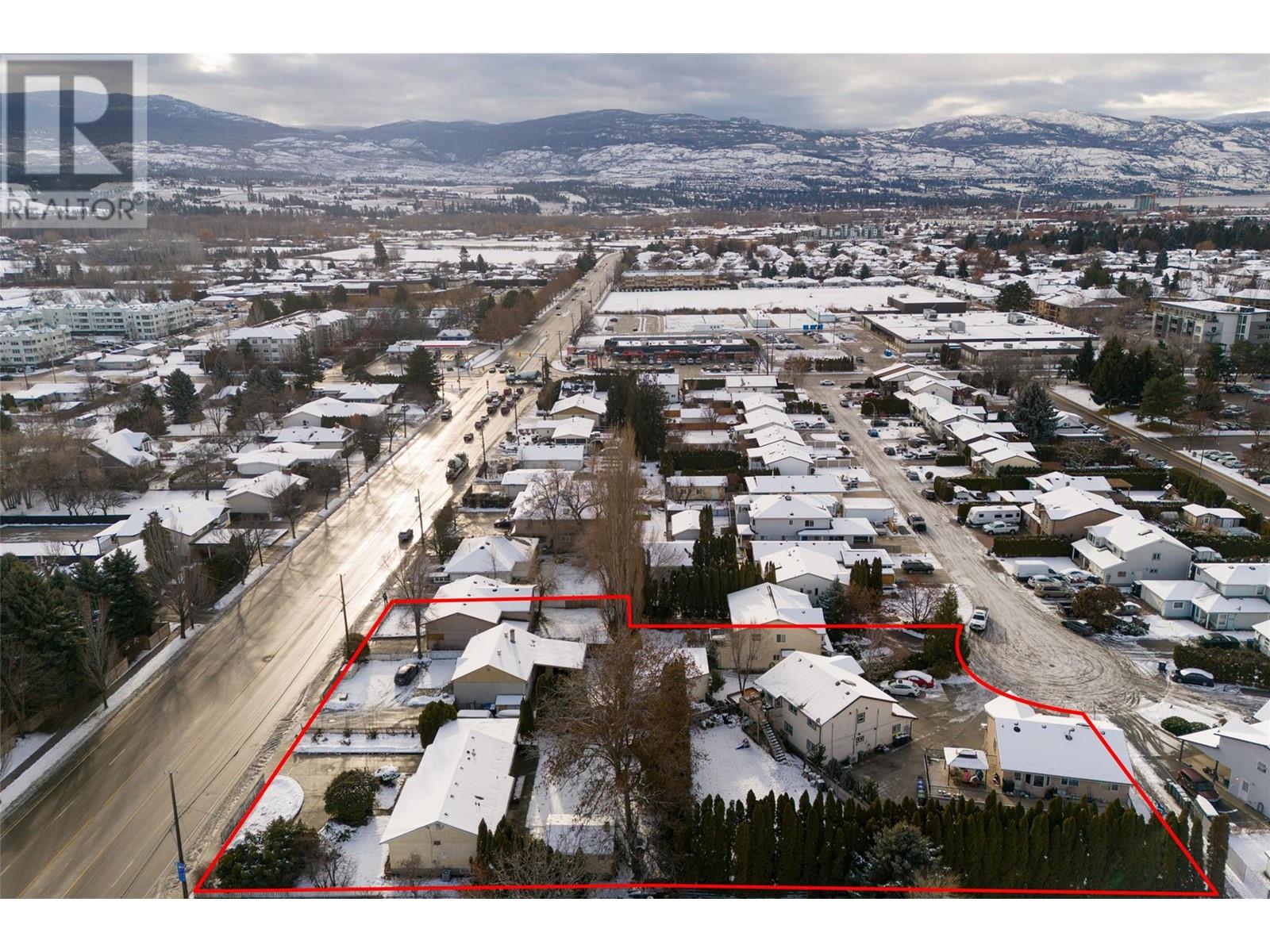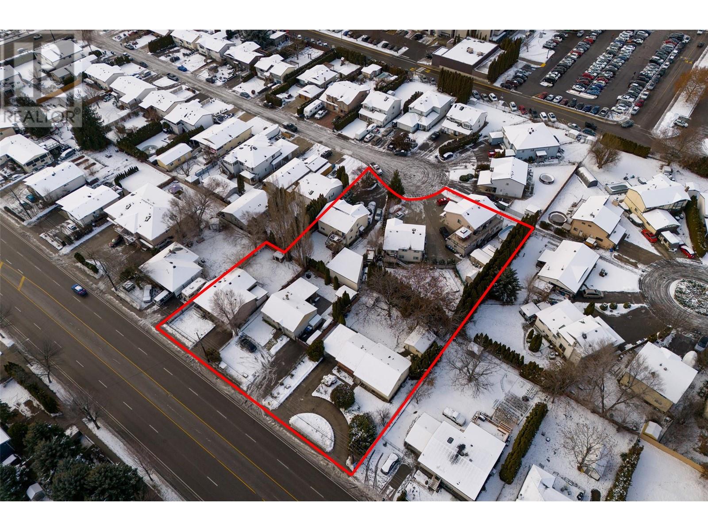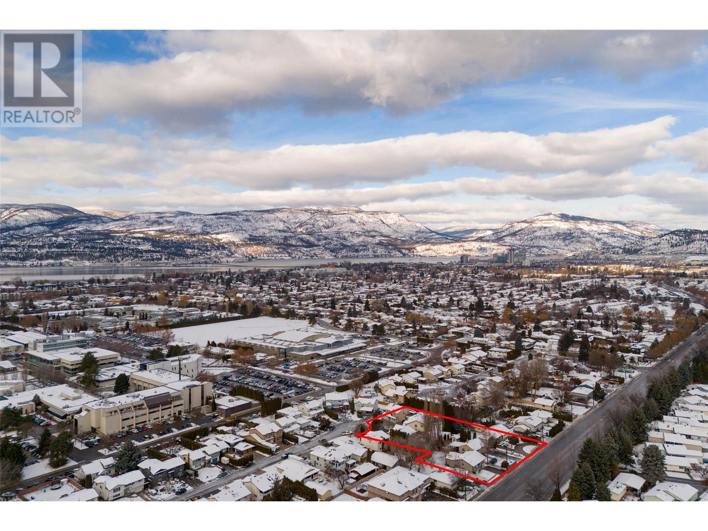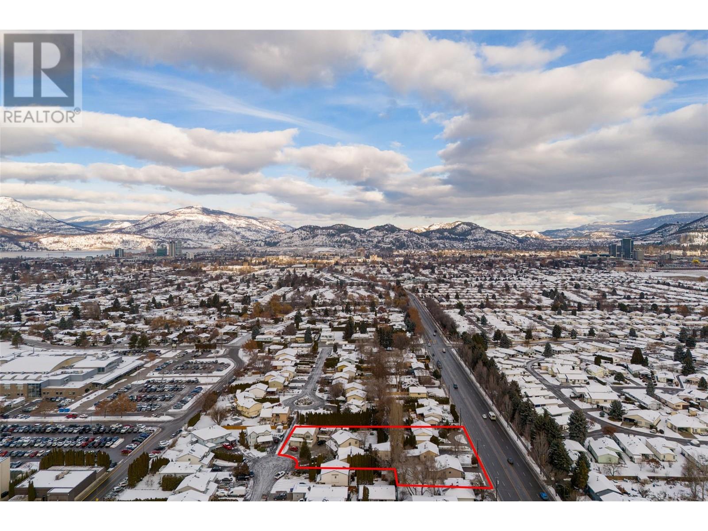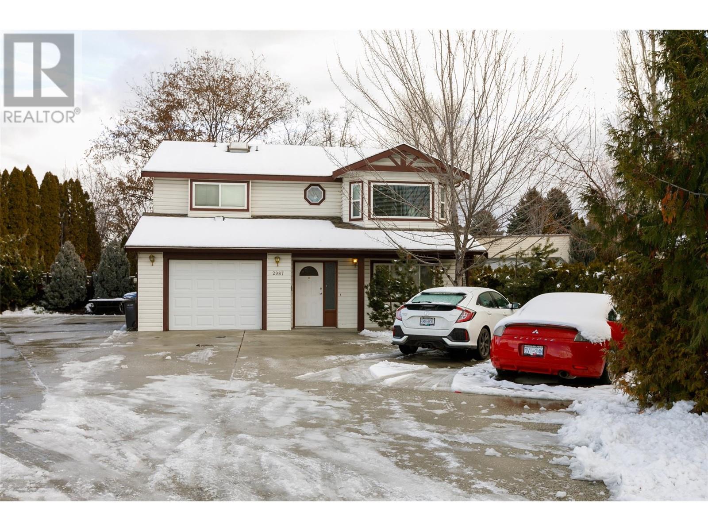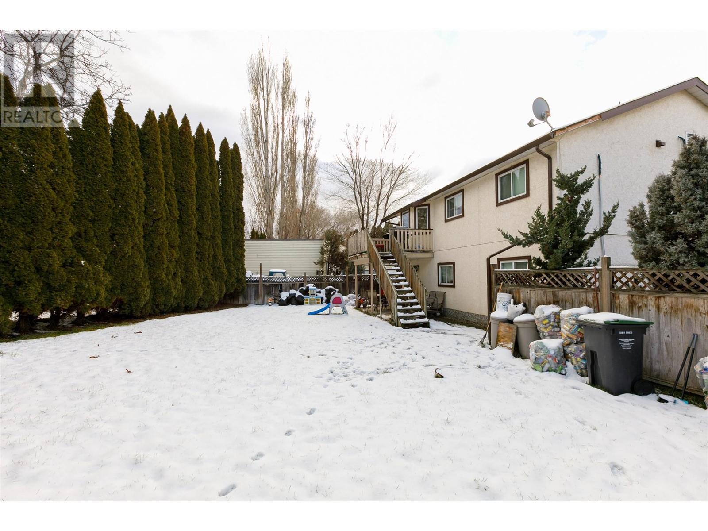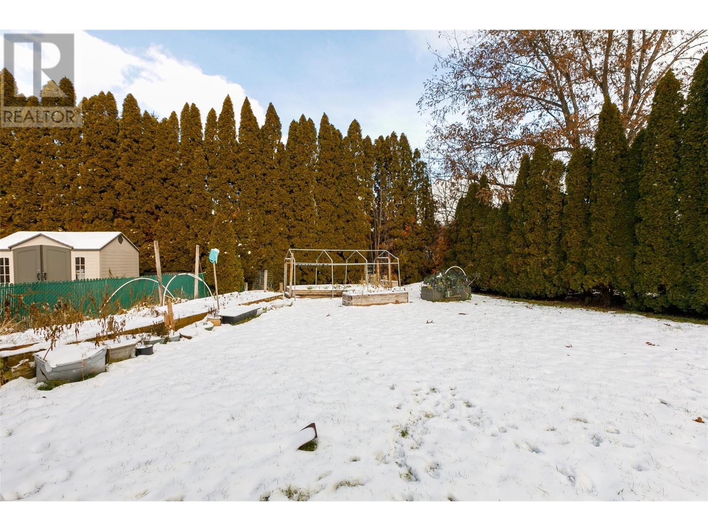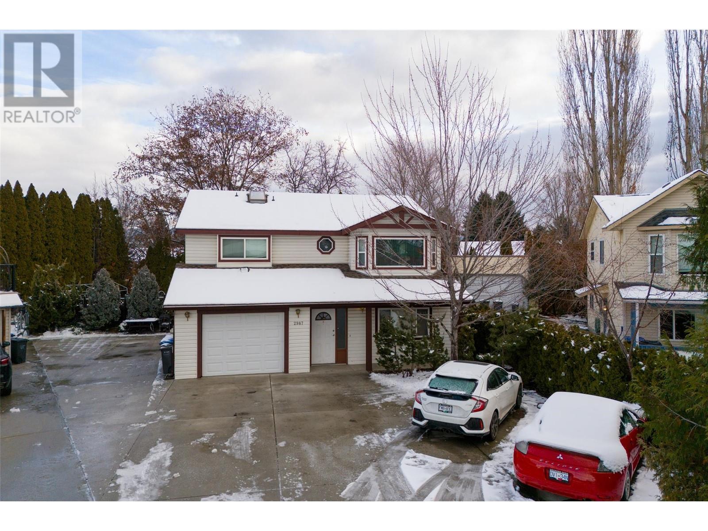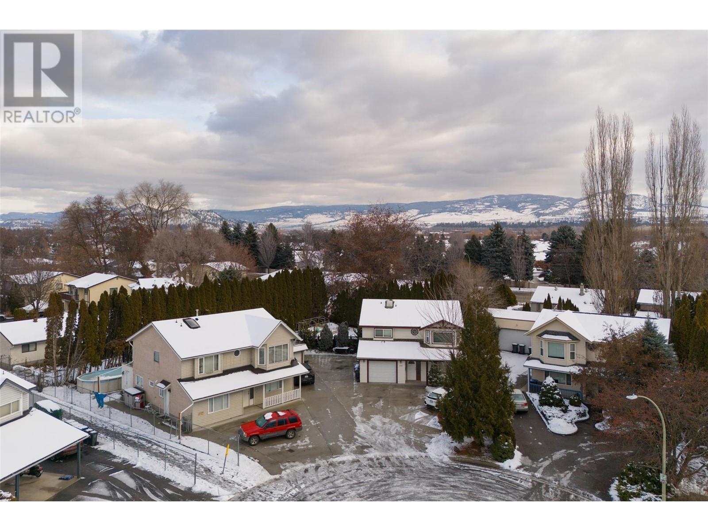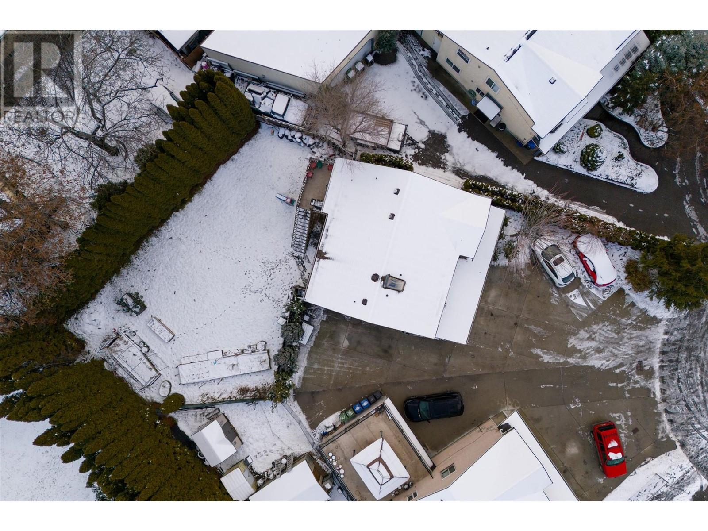$1,974,000
UNIQUE DEVELOPMENT OPPORTUNITY w/ LOADS of POTENTIAL in OKANAGAN COLLEGE TRANSIT DESIGNATED AREA, allowing up to 6 STORIES and a 2.5 FAR or up to 110, 206 BUILDABLE SQUARE FEET! This property is part of the 6 lot GORDON Drive/LOWE Court LAND ASSEMBLY and must be purchased in conjunction with 2997 Lowe Crt, 2977 Lowe Crt, 2922 Gordon Dr, 2930 Gordon Dr and 3010 Gordon Dr. In a superb location (KEL SOUTH), the LAND ASSEMBLY is within 400m of a Transit Exchange meaning parking requirements greatly reduced (Commercial and Universal Accessibility Parking only). Easy walk to buses, college and high schools, beaches, restaurants, shopping, the hospital and more! Upcoming changes allow option to rezone to UC5. Gordon Drive is also a TRANSIT SUPPORTIVE CORRIDOR but with only 4 Kelowna TRANSIT ORIENTED AREAS under the NEW PROVINCIAL LEGISLATION, this parcel contains 4 of only 793 total lots being rezoned in the Transit Oriented Areas. Flat site, easy to build with exceptional exposure on Gordon and excellent access off Lowe Crt. Buyers to do own due diligence on intended use, both municipally and provincially. Total Purchase Price $10,139,000. Estimated Total Revenue, adding owner occupied units: $283,200/year ($23,600/mo). (id:50889)
Property Details
MLS® Number
10303070
Neigbourhood
Kelowna South
AmenitiesNearBy
Schools
Features
Cul-de-sac, Irregular Lot Size
ParkingSpaceTotal
1
RoadType
Cul De Sac
Building
BathroomTotal
3
BedroomsTotal
5
Appliances
Refrigerator, Dishwasher, Dryer, Range - Electric, Microwave, Washer
ArchitecturalStyle
Other
BasementType
Full
ConstructedDate
1990
ConstructionStyleAttachment
Detached
CoolingType
Central Air Conditioning, Heat Pump
ExteriorFinish
Vinyl Siding
FlooringType
Carpeted, Ceramic Tile, Vinyl
HeatingFuel
Electric
HeatingType
Baseboard Heaters
RoofMaterial
Asphalt Shingle
RoofStyle
Unknown
StoriesTotal
3
SizeInterior
1872 Sqft
Type
House
UtilityWater
Municipal Water
Land
Acreage
No
FenceType
Fence
LandAmenities
Schools
Sewer
Municipal Sewage System
SizeIrregular
0.19
SizeTotal
0.19 Ac|under 1 Acre
SizeTotalText
0.19 Ac|under 1 Acre
ZoningType
Unknown

