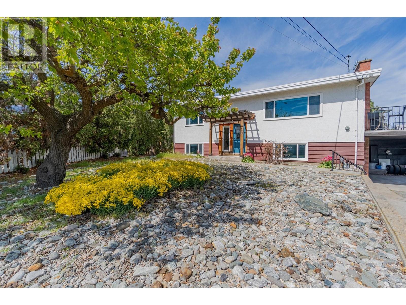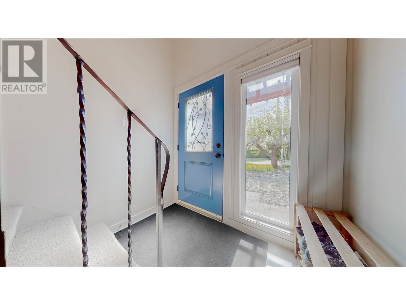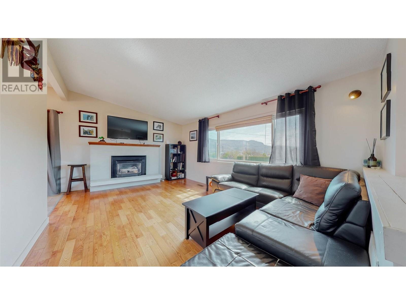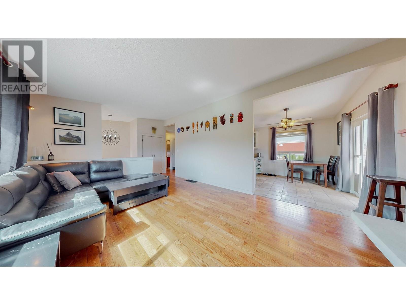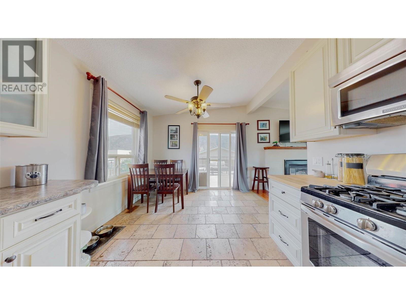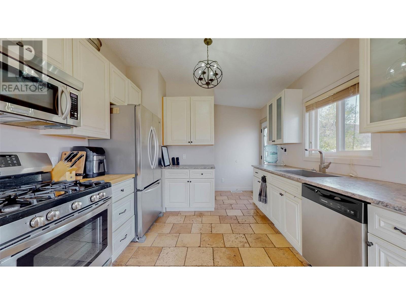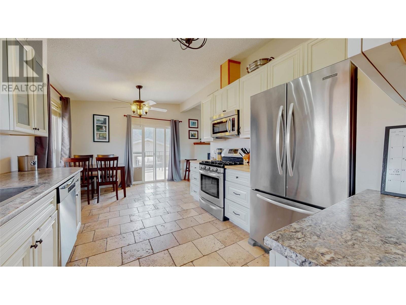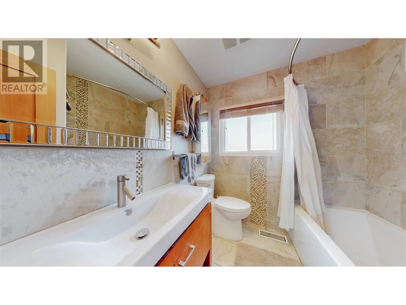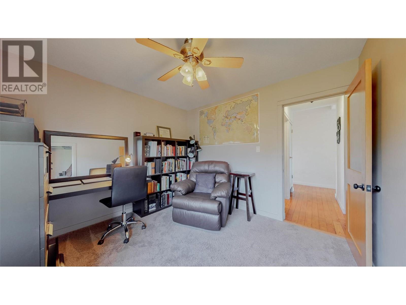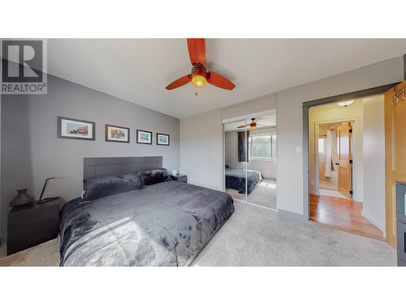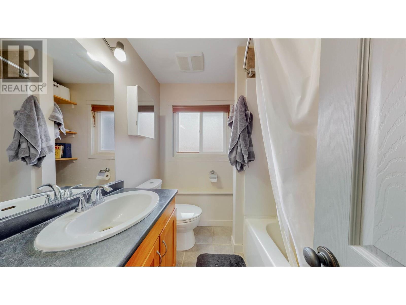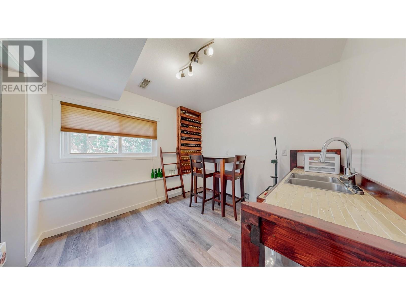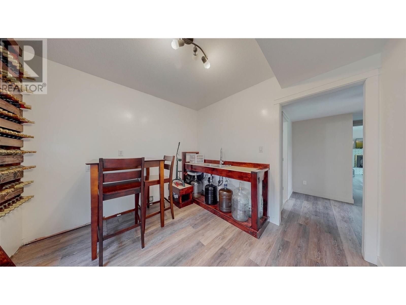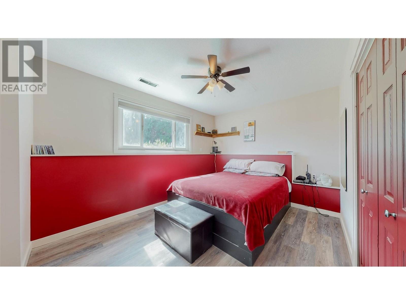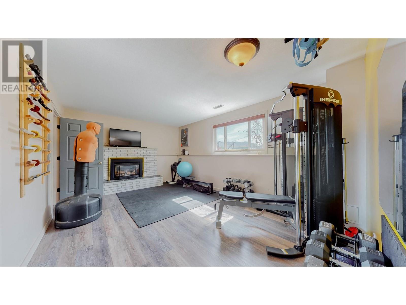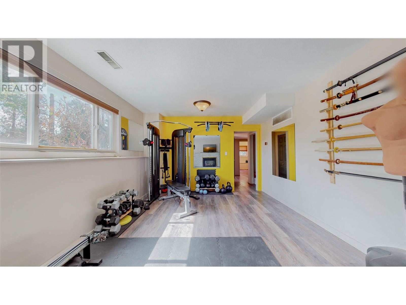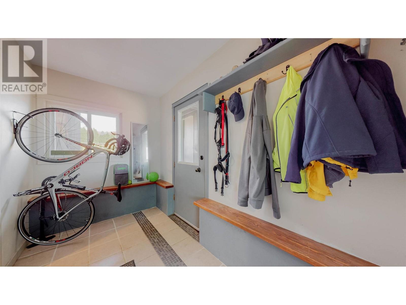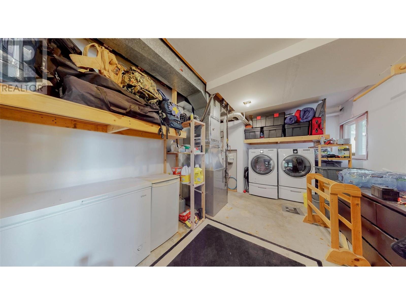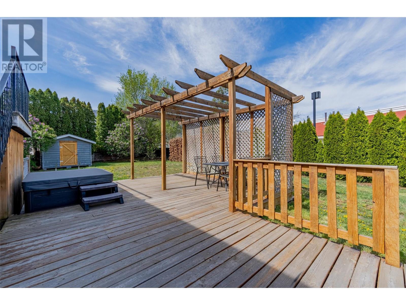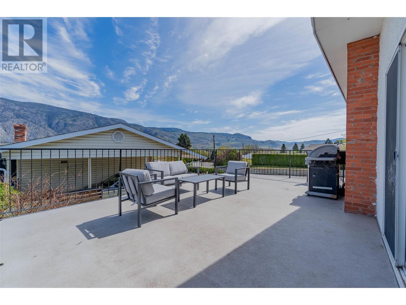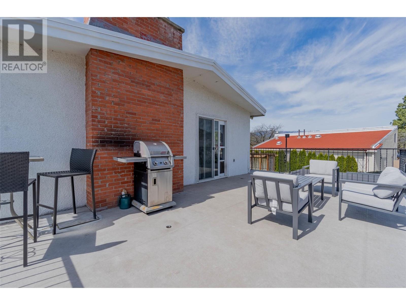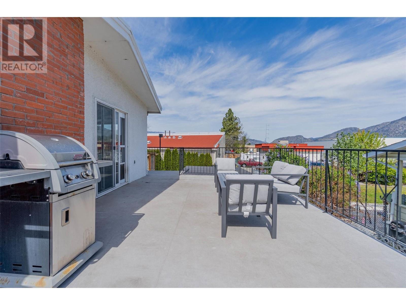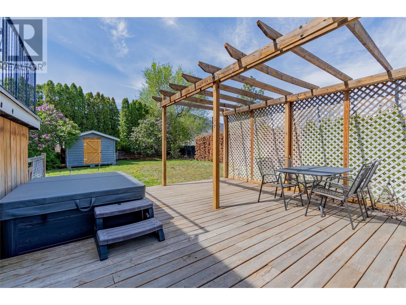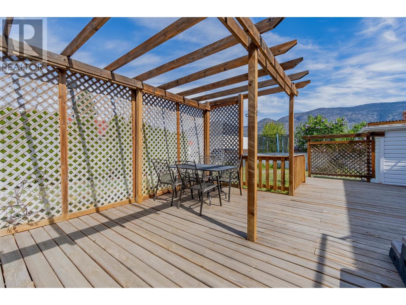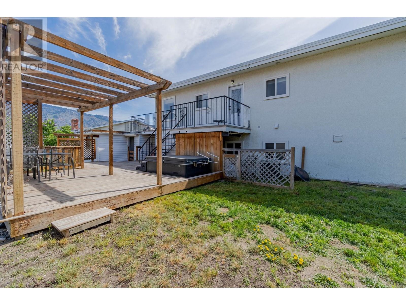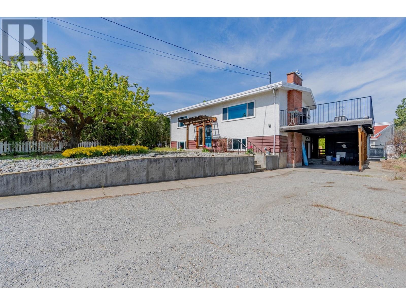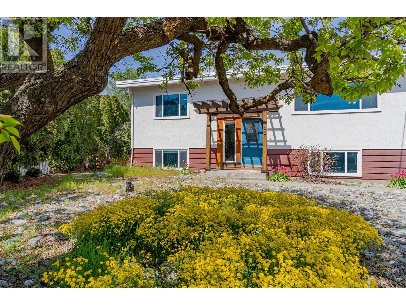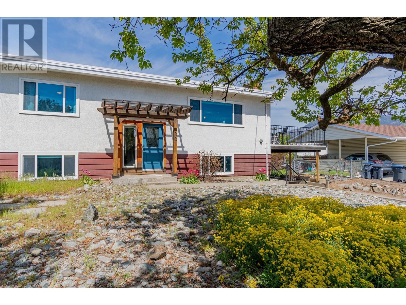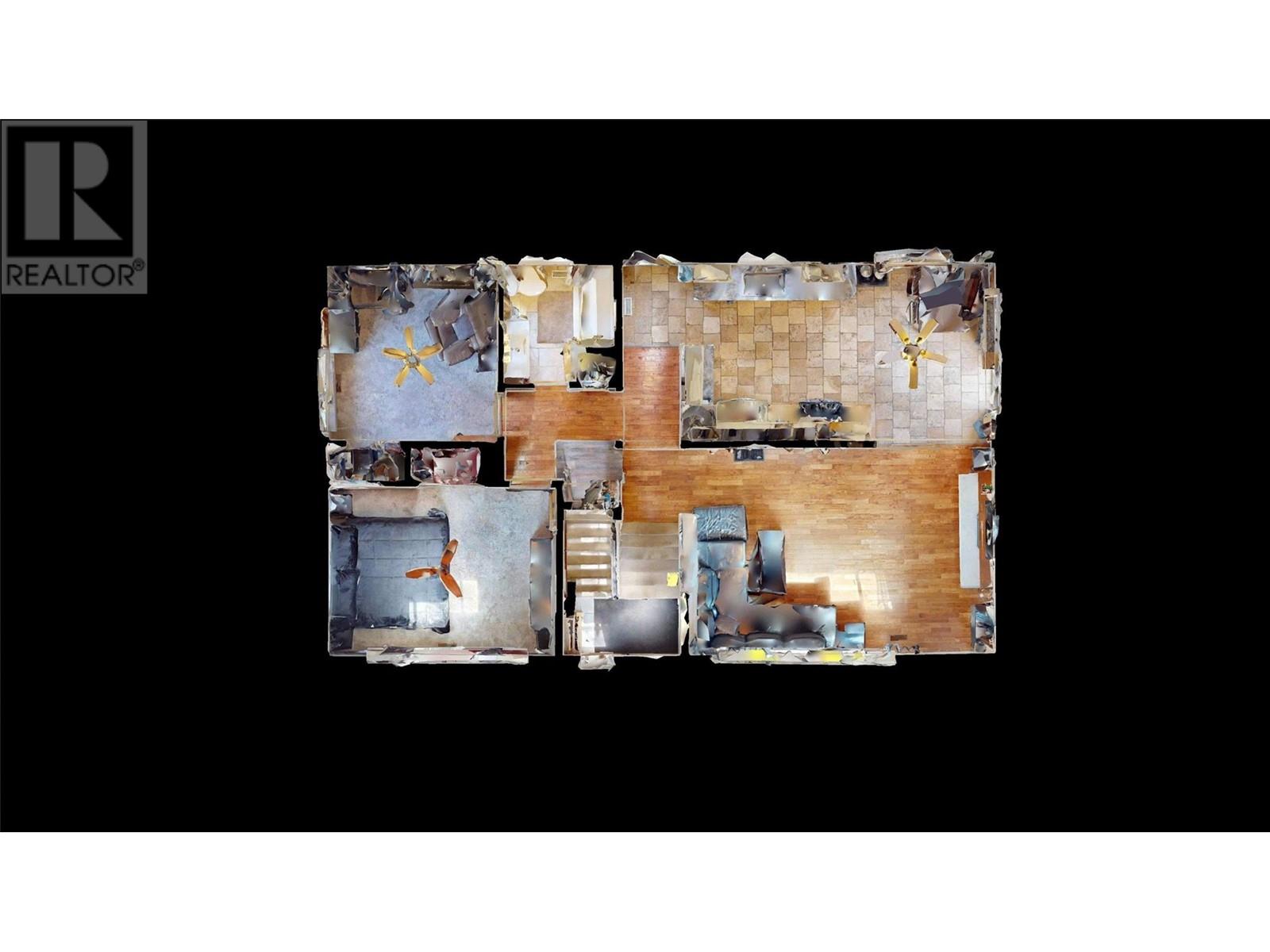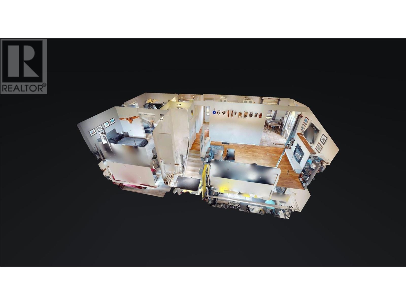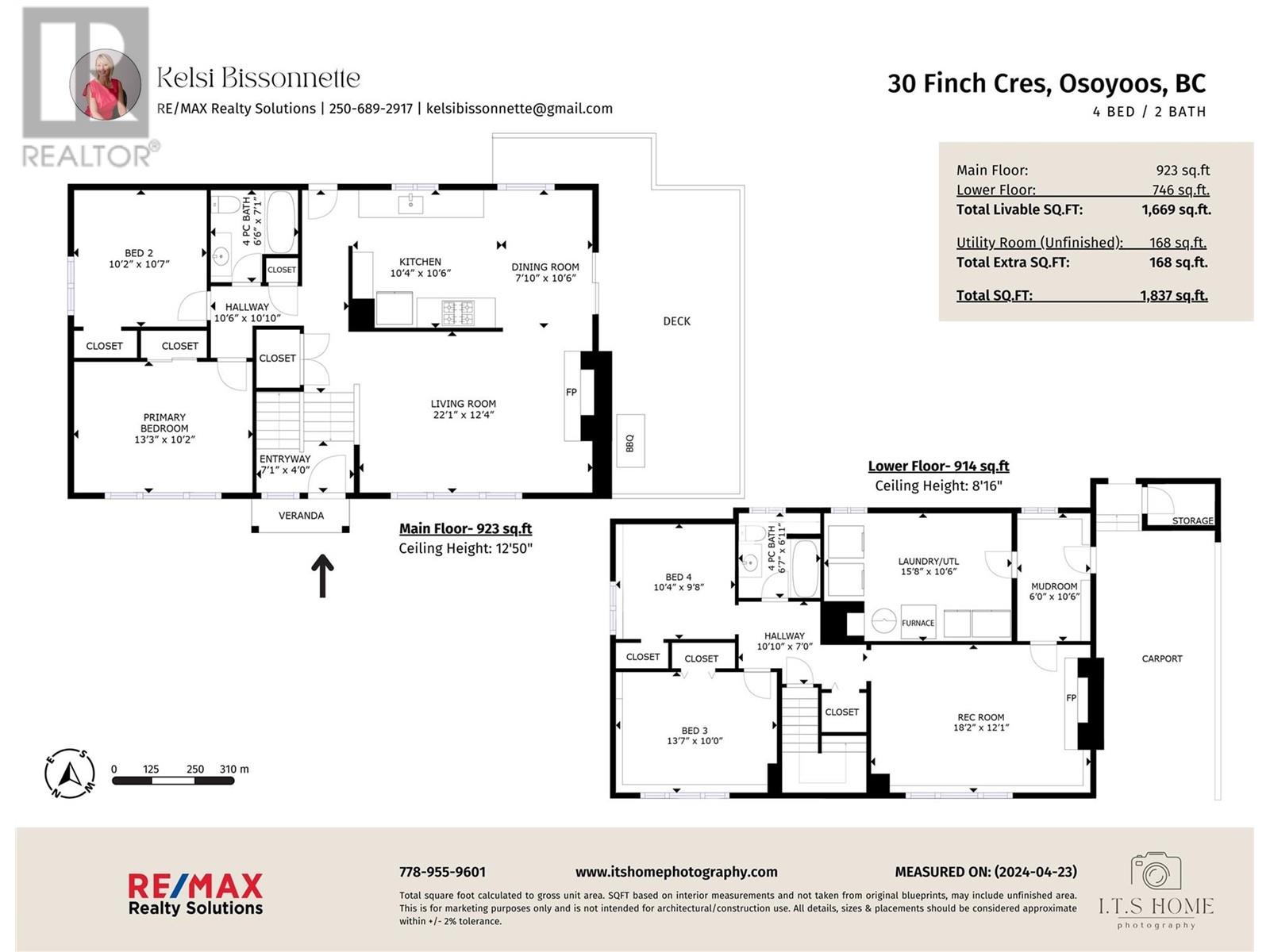$719,000
Welcome to 30 Finch! Large Lot in Town, Fantastic Neighbourhood Family Home, with a large Deck and Walk in - Suite Potential. Newer kitchen upstairs with Easy close drawers up, gas stove, huge fridge & butcher block counter are just a few special kitchen features along with terrazzo tile floors. Large living room with real hardwood floors and cozy gas fireplace. New bathrooms up and down. New doors and fixtures throughout. Huge deck off eating area with South West Exposure, to enjoy the Okanagan sun year long. Landscaping in front is low water and easy maintenance. Easy back access to put in a pool in the back yard. A great home for a family, or real estate investment with 2 floors of potential income. All measurements approximate and provided by I.T.S Real Estate Services. (id:50889)
Property Details
MLS® Number
10311070
Neigbourhood
Osoyoos
Parking Space Total
3
View Type
Mountain View, Valley View, View (panoramic)
Building
Bathroom Total
2
Bedrooms Total
3
Constructed Date
1968
Construction Style Attachment
Detached
Cooling Type
Central Air Conditioning
Fireplace Fuel
Gas
Fireplace Present
Yes
Fireplace Type
Unknown
Heating Type
See Remarks
Roof Material
Tar & Gravel
Roof Style
Unknown
Stories Total
2
Size Interior
1669 Sqft
Type
House
Utility Water
Municipal Water
Land
Acreage
No
Sewer
Municipal Sewage System
Size Irregular
0.21
Size Total
0.21 Ac|under 1 Acre
Size Total Text
0.21 Ac|under 1 Acre
Zoning Type
Unknown

