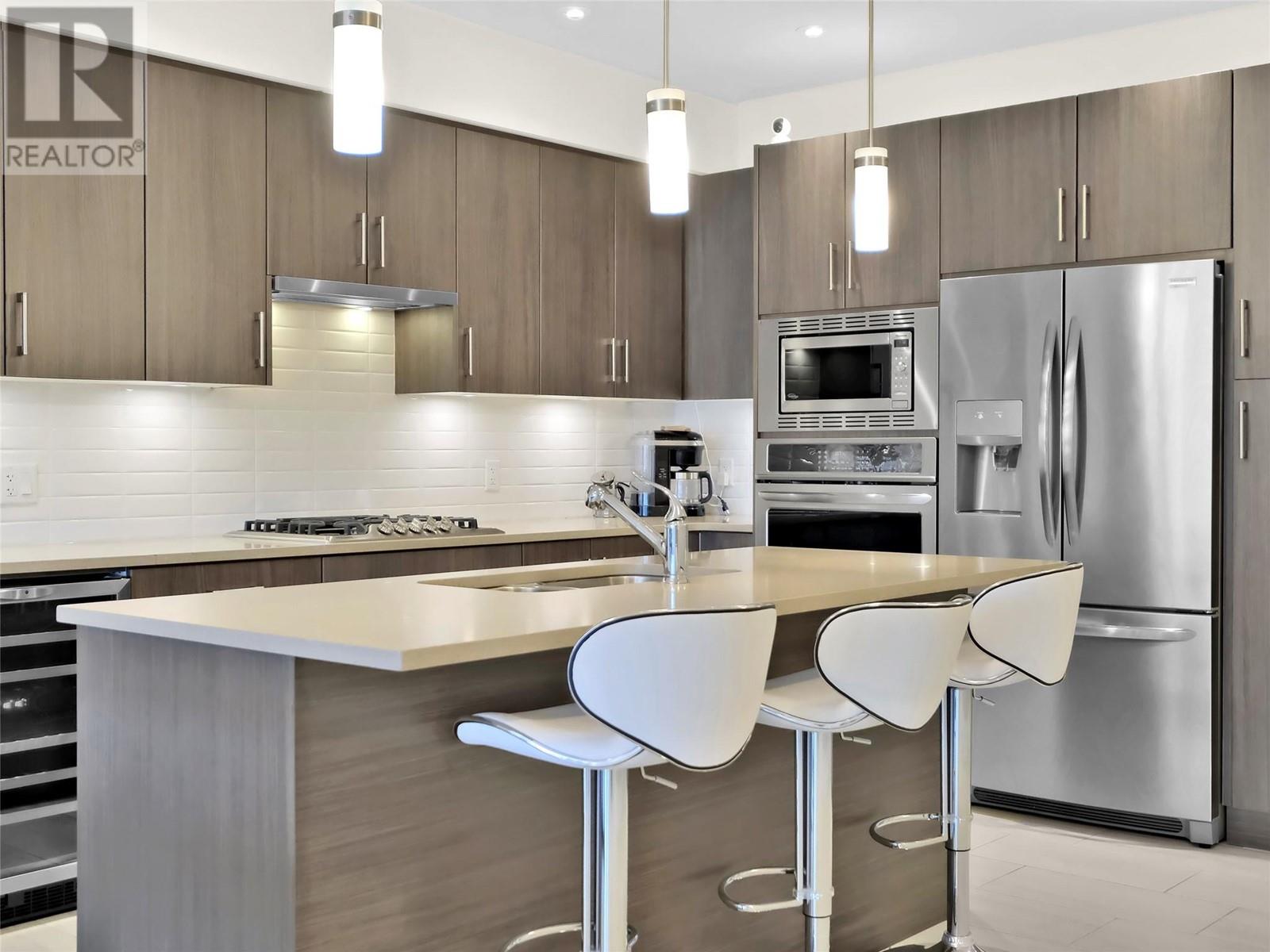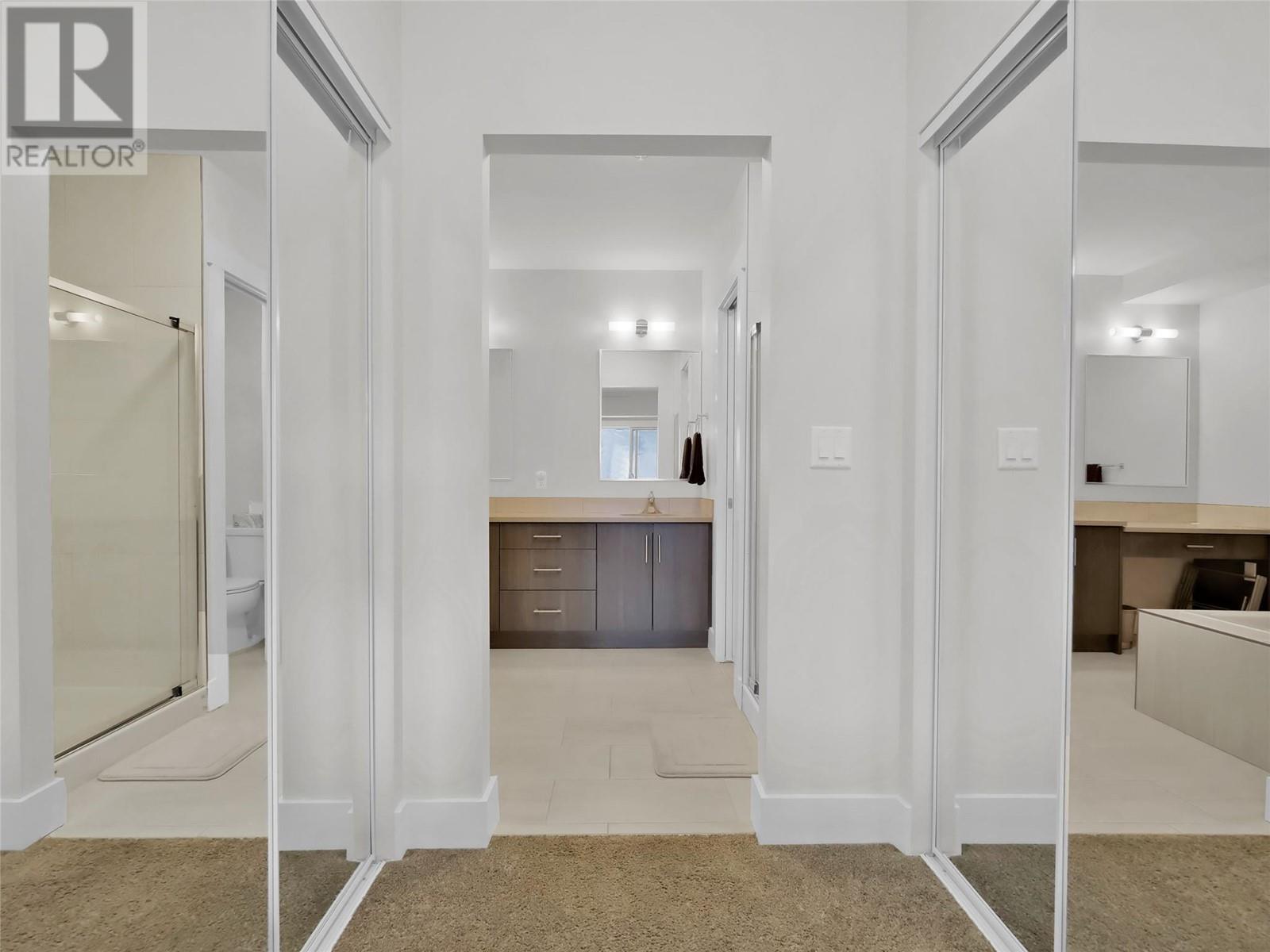$525,000Maintenance, Ground Maintenance, Property Management, Recreation Facilities
$388.42 Monthly
Maintenance, Ground Maintenance, Property Management, Recreation Facilities
$388.42 MonthlyJust steps from the scenic Okanagan River and with walking and biking trails right outside your door, this beautifully finished 2-bedroom plus den, 2-bathroom home perfectly blends comfort, style, and practicality. The gourmet kitchen features high-end stainless steel appliances, including a built-in oven and microwave, gas cooktop, large center island, built-in dishwasher, and wine fridge. Quartz countertops, tile backsplash, under-cabinet lighting, and custom light fixtures complete the elegant space. The bright, spacious living room offers stunning views of the mountains and resort-style pool. Custom window treatments and ceiling fans add extra charm and comfort. The luxurious primary suite includes dual sinks and a beautifully tiled walk-in shower. The second bedroom features a convenient Jack-and-Jill bathroom, ideal for guests or family. Enjoy access to a resort-inspired pool and hot tub area with BBQ facilities—perfect for entertaining or relaxing. This home also includes secure underground parking and a private storage unit. Riverside Place is wheelchair accessible, family- and pet-friendly, and offers the ideal balance of luxury and lifestyle. Come see it for yourself! (id:61463)
Property Details
MLS® Number
10342708
Neigbourhood
Oliver
Community Name
Riverside Place
AmenitiesNearBy
Golf Nearby, Recreation, Schools, Shopping
Features
Level Lot, Treed
ParkingSpaceTotal
1
PoolType
Pool
StorageType
Storage, Locker
ViewType
River View, Mountain View
Building
BathroomTotal
2
BedroomsTotal
2
Appliances
Refrigerator, Dishwasher, Dryer, Range - Gas, Microwave, See Remarks, Washer, Water Softener, Oven - Built-in
ArchitecturalStyle
Other
ConstructedDate
2016
CoolingType
Central Air Conditioning
ExteriorFinish
Stucco
FireplaceFuel
Gas
FireplacePresent
Yes
FireplaceType
Unknown
HeatingFuel
Electric
HeatingType
Forced Air
RoofMaterial
Unknown
RoofStyle
Unknown
StoriesTotal
1
SizeInterior
1,474 Ft2
Type
Apartment
UtilityWater
Municipal Water
Land
AccessType
Easy Access
Acreage
No
LandAmenities
Golf Nearby, Recreation, Schools, Shopping
LandscapeFeatures
Landscaped, Level
Sewer
Municipal Sewage System
SizeTotalText
Under 1 Acre
ZoningType
Unknown






























