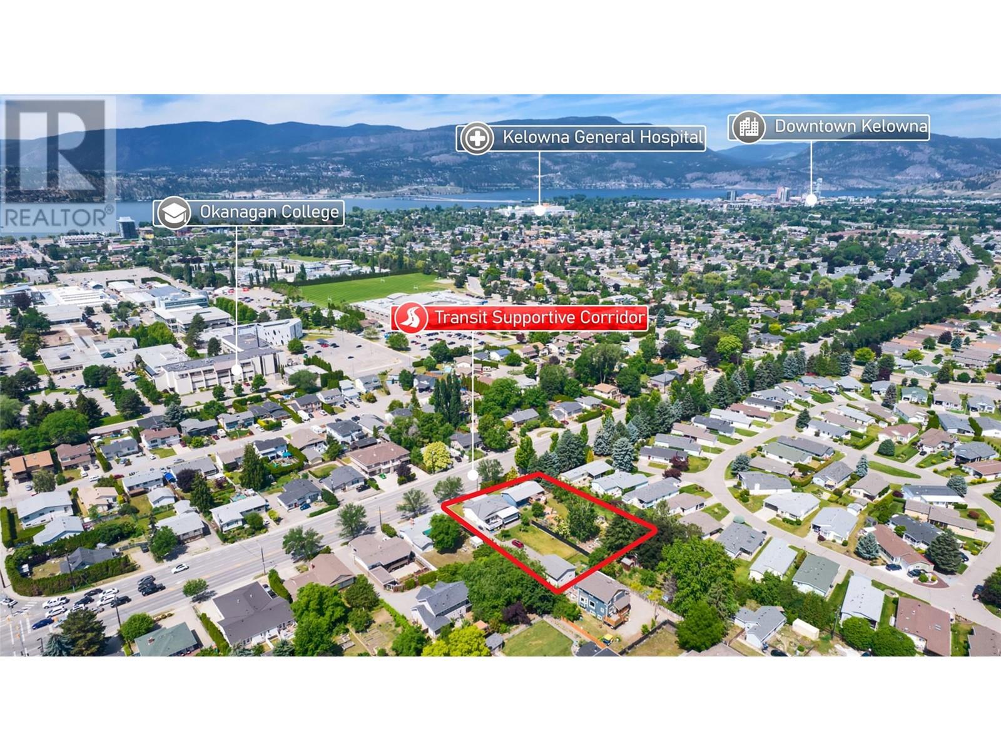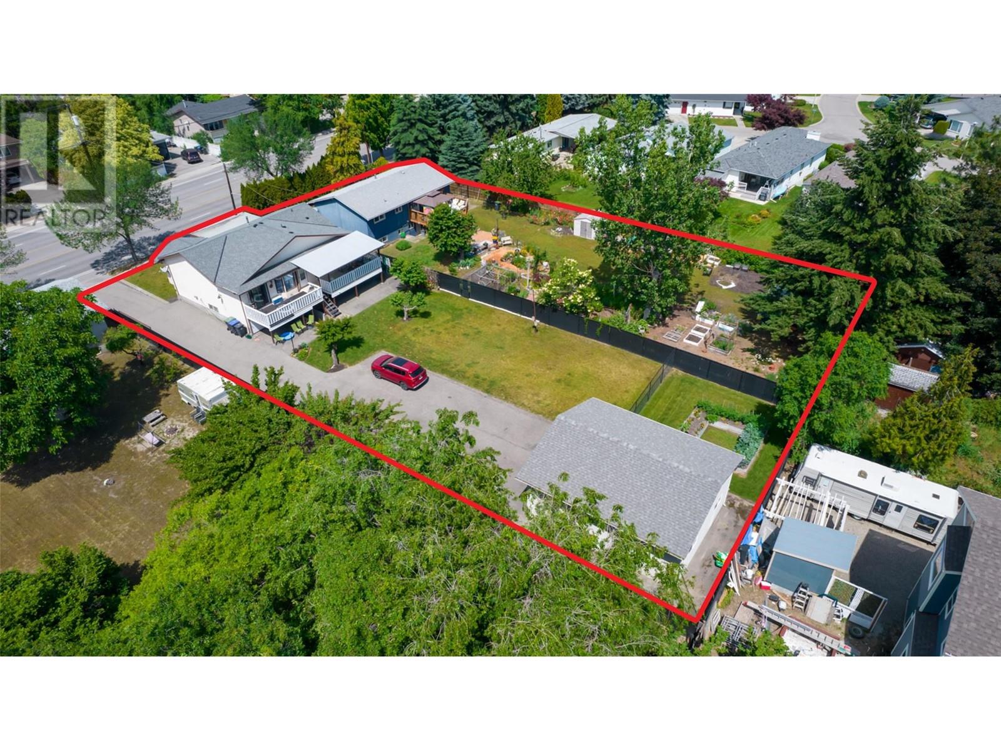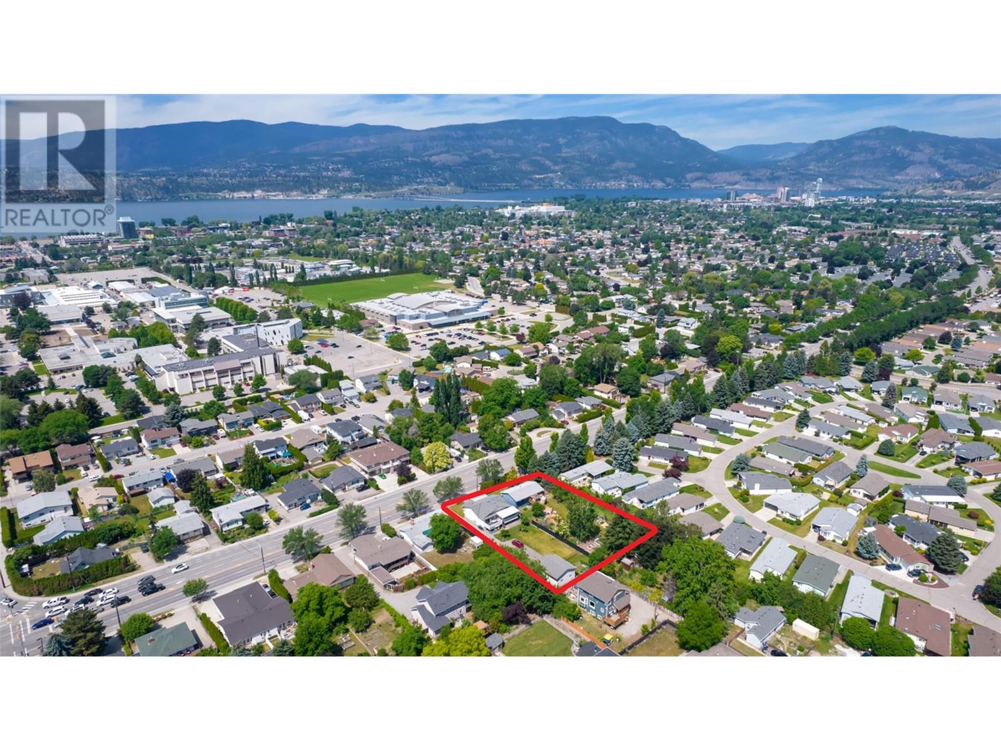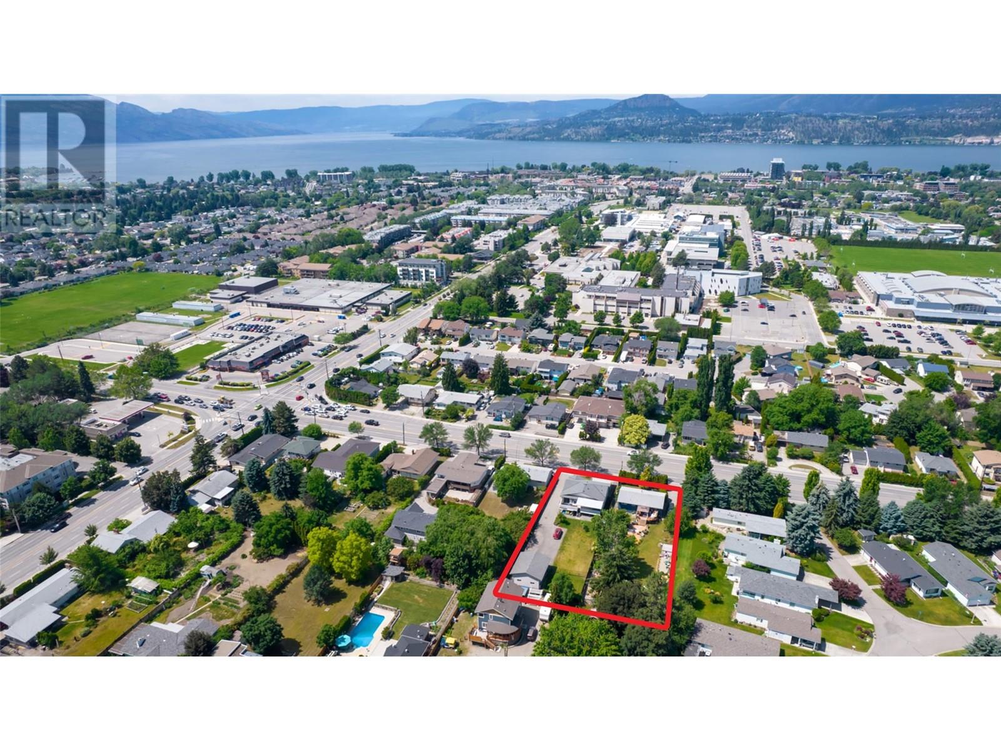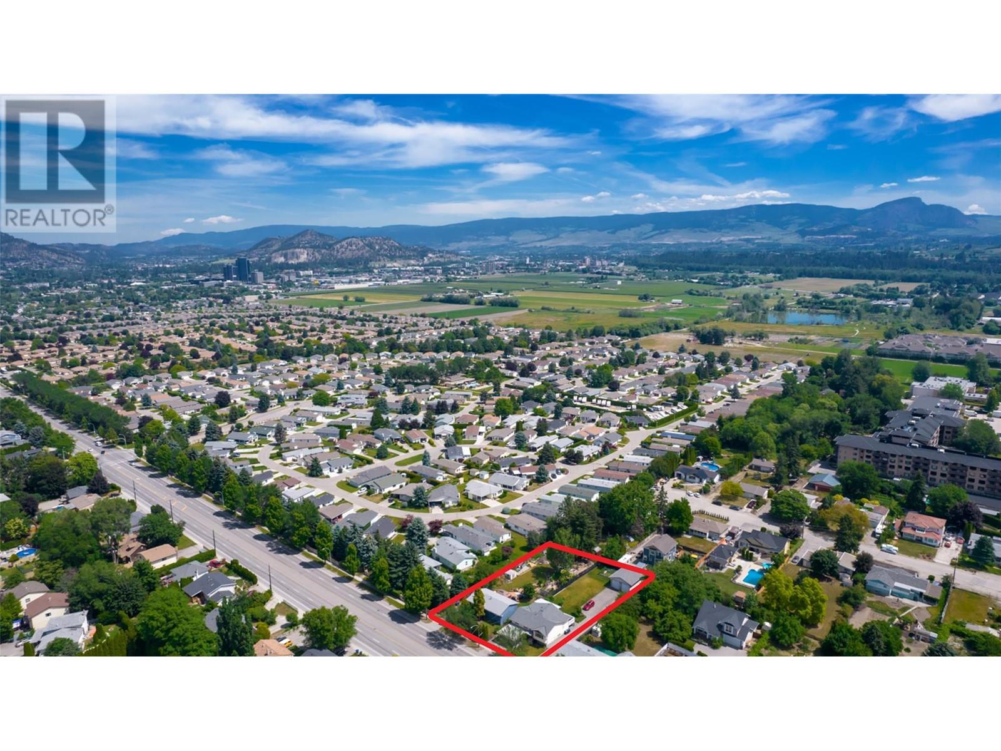$1,799,900
PRIME .66 ACRE DEVELOPMENT OPPORTUNITY ON THE TRANSIT CORRIDOR! 2 Lot Land Assembly (3029 + 3009 Gordon Dr) for a total of .66 Acre (28,749 sq.ft.) The total list price is $3,599,800. There is potential for up to a 6 story apartment building for MF3 Zoning with 1.8 FAR + Bonus Density of 0.25 FAR & 0.3 FAR available. This prime development opportunity represents a unique chance to capitalize on the high demand for rental properties in the direct vicinity of Okanagan College!! Its exceptional location, combined with the convenience and accessibility it offers, positions it as a standout investment in the vibrant Kelowna South area. Buyers to contact the City of Kelowna to confirm development options. (id:50889)
Property Details
MLS® Number
10303950
Neigbourhood
Kelowna South
Building
BathroomTotal
2
BedroomsTotal
5
ConstructedDate
1968
ConstructionStyleAttachment
Detached
CoolingType
Central Air Conditioning
ExteriorFinish
Stucco
FlooringType
Carpeted, Linoleum
HeatingFuel
Electric
HeatingType
See Remarks
RoofMaterial
Asphalt Shingle
RoofStyle
Unknown
StoriesTotal
2
SizeInterior
4412 Sqft
Type
House
UtilityWater
Municipal Water
Land
Acreage
No
Sewer
Municipal Sewage System
SizeIrregular
0.33
SizeTotal
0.33 Ac|under 1 Acre
SizeTotalText
0.33 Ac|under 1 Acre
ZoningType
Unknown

