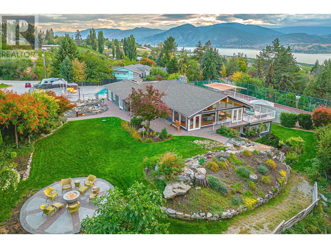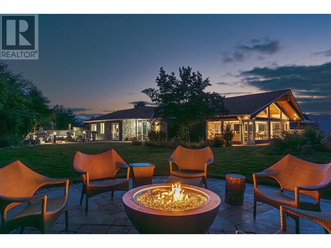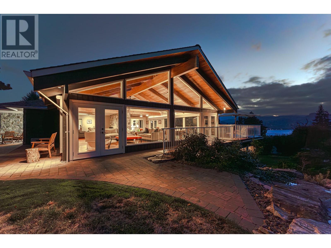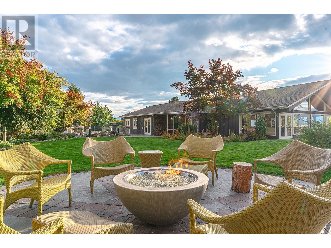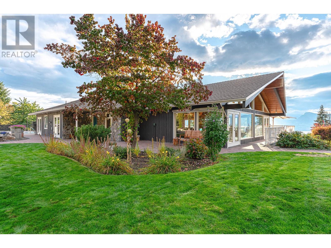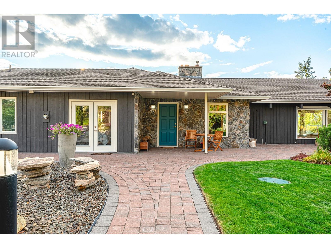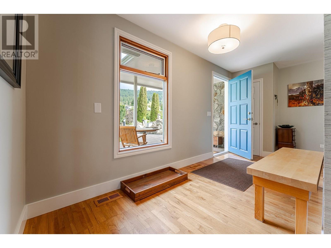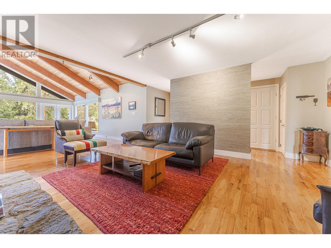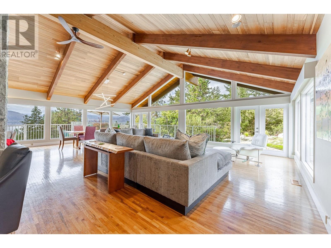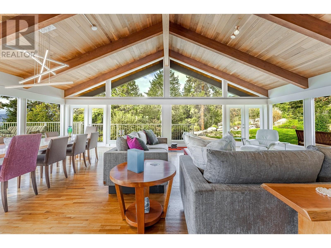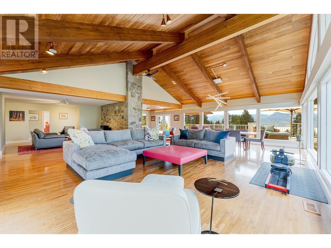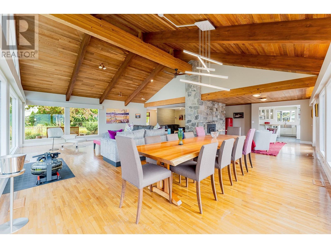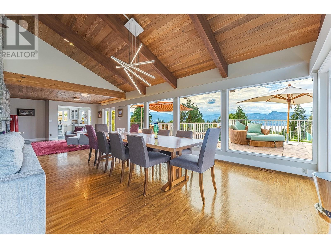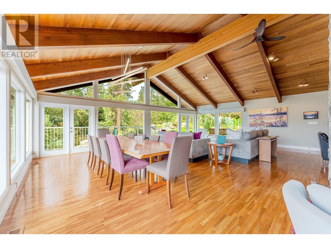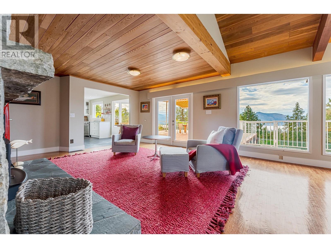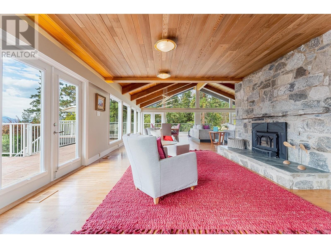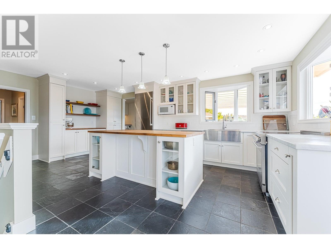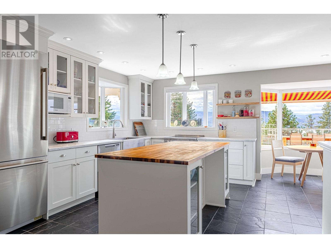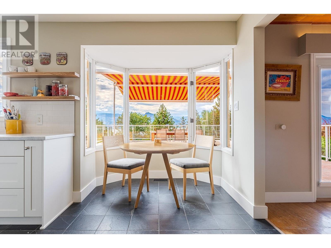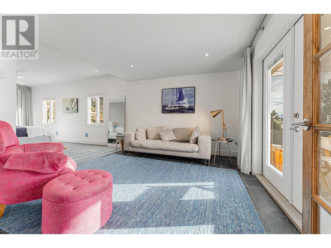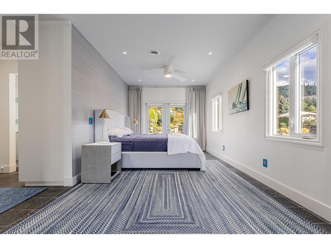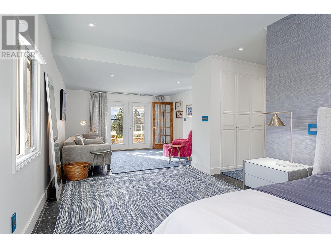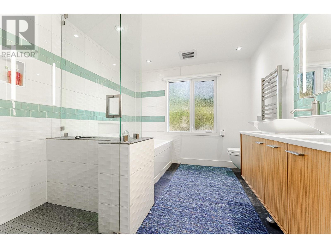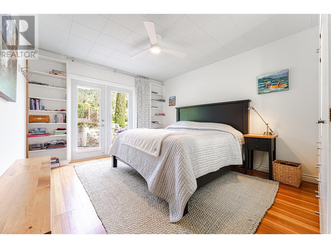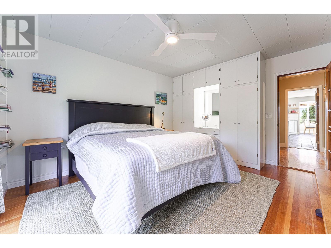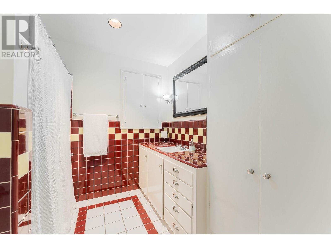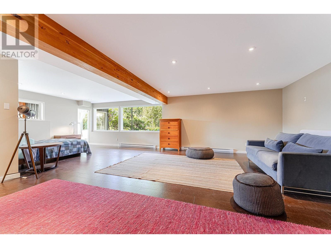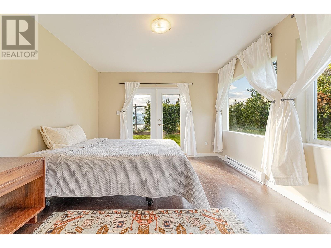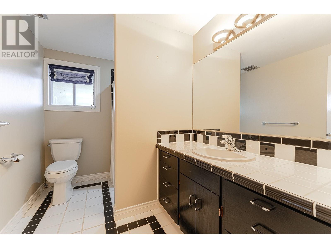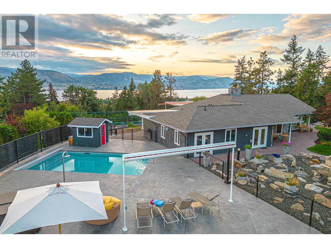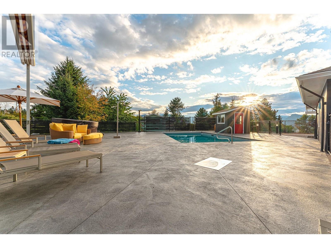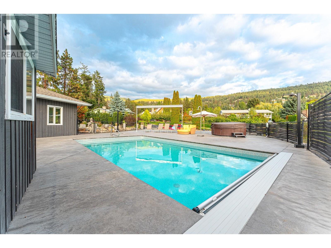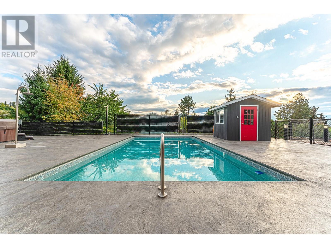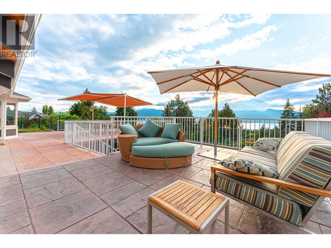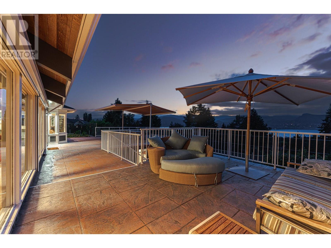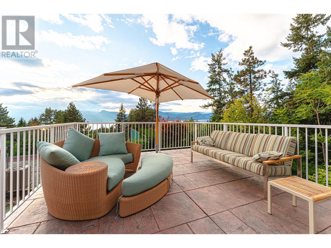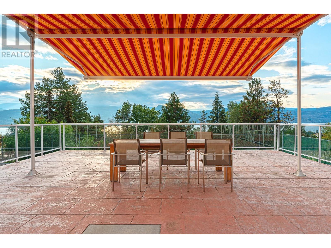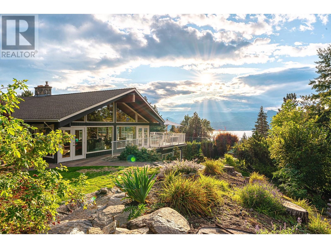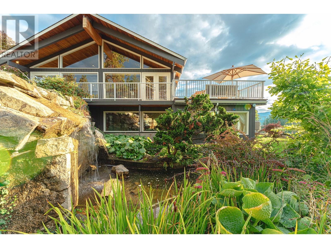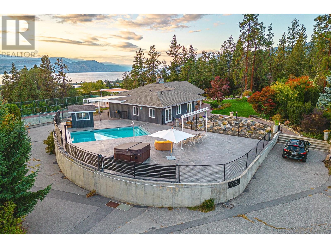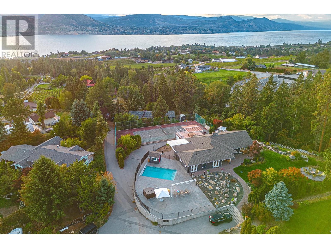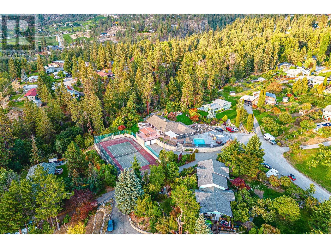$2,099,000
Welcome to your own private resort! Stunning home on .85 of an Acre nestled at the end of a cul-de-sac in desirable Naramata. Your own private waterfall and luscious garden with views of Okanagan Lake and the surrounding countryside is only outdone by your modern saltwater pool with entry off of the Primary Bedroom suite. The living room features floor to ceiling windows with powered shades and a vaulted ceiling which leads out to your massive 28x28 ft deck for entertaining with automatic canopy for shade on those hot days. The basement is easily suitable with outside entry for guests. Enjoy a round of tennis on your private court and follow it up with a swim in your private pool. Call your realtor today for a private showing. (id:50889)
Property Details
MLS® Number
10309949
Neigbourhood
Naramata Village
Features
Cul-de-sac, Central Island, Balcony
Pool Type
Inground Pool, Outdoor Pool, Pool
Road Type
Cul De Sac
Storage Type
Storage Shed
View Type
Lake View, View (panoramic)
Building
Bathroom Total
3
Bedrooms Total
3
Appliances
Refrigerator, Dishwasher, Oven - Gas, Range - Gas, Washer & Dryer
Architectural Style
Ranch
Constructed Date
1954
Construction Style Attachment
Detached
Cooling Type
Heat Pump
Exterior Finish
Wood Siding, Composite Siding
Fire Protection
Smoke Detector Only
Fireplace Fuel
Wood
Fireplace Present
Yes
Fireplace Type
Unknown
Flooring Type
Mixed Flooring
Heating Fuel
Electric
Heating Type
Forced Air, Heat Pump
Roof Material
Asphalt Shingle
Roof Style
Unknown
Stories Total
2
Size Interior
3787 Sqft
Type
House
Utility Water
Irrigation District
Land
Acreage
No
Sewer
Septic Tank
Size Irregular
0.85
Size Total
0.85 Ac|under 1 Acre
Size Total Text
0.85 Ac|under 1 Acre
Zoning Type
Residential

