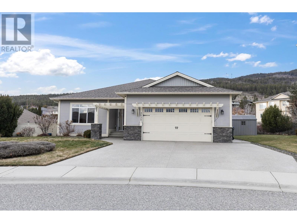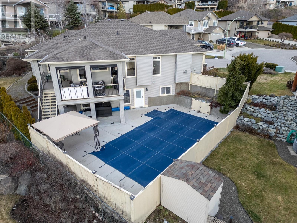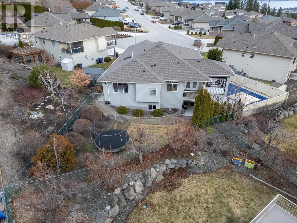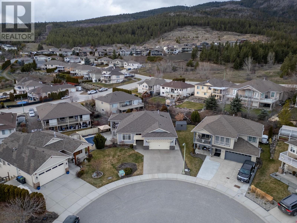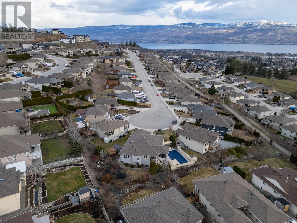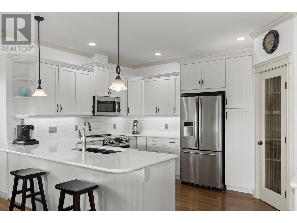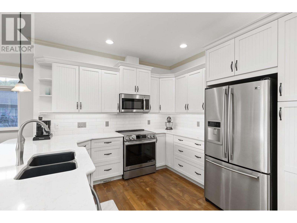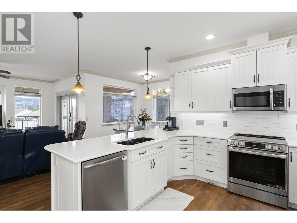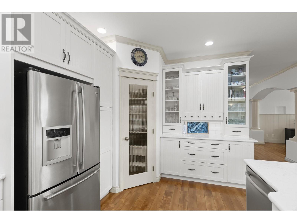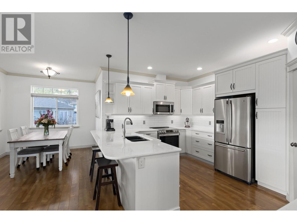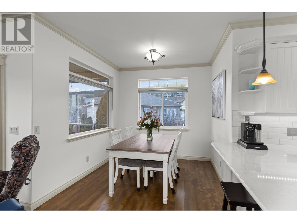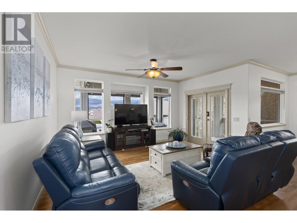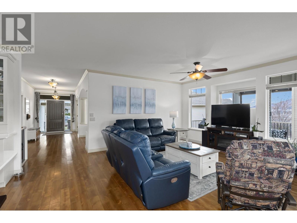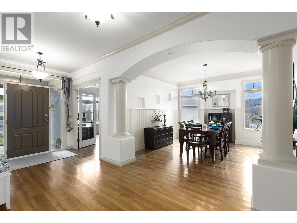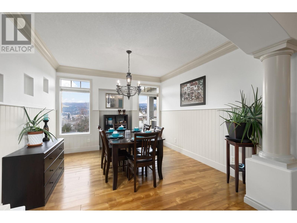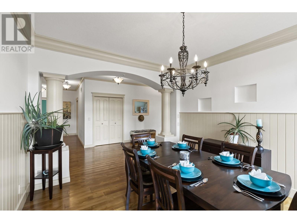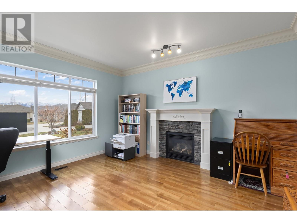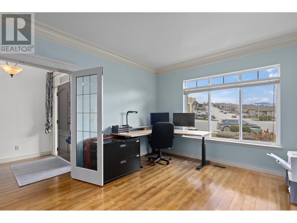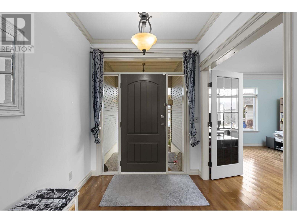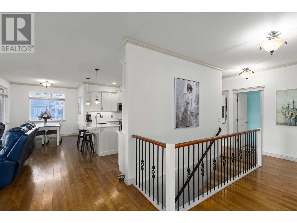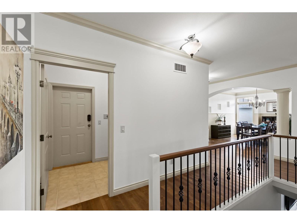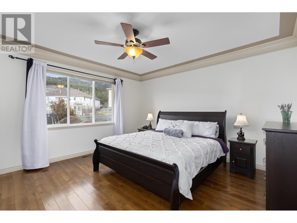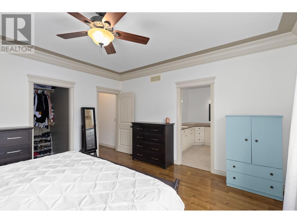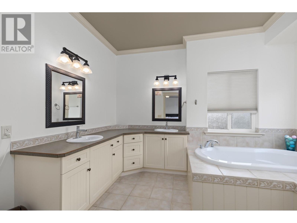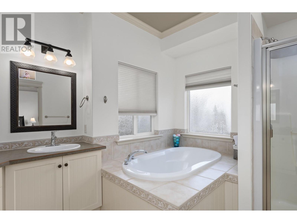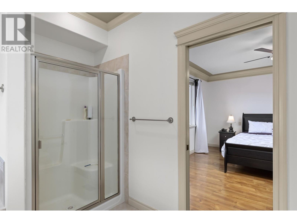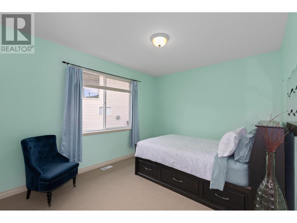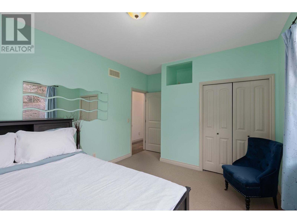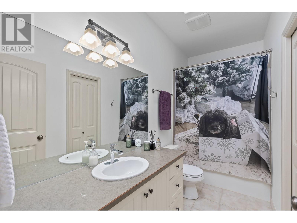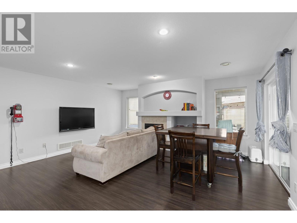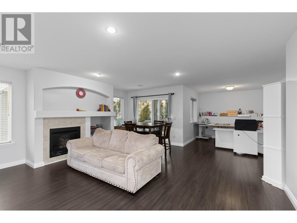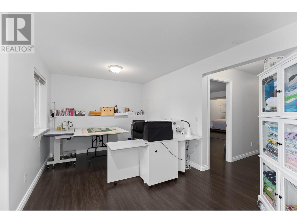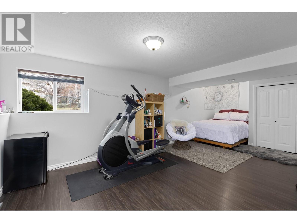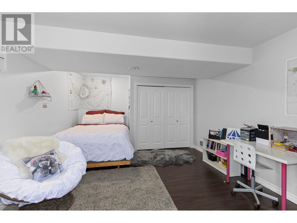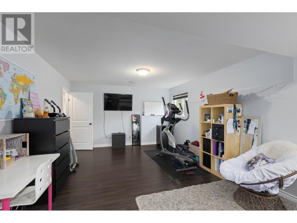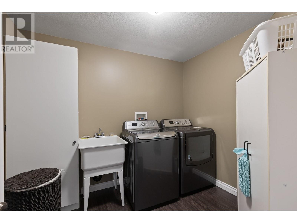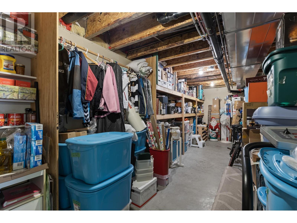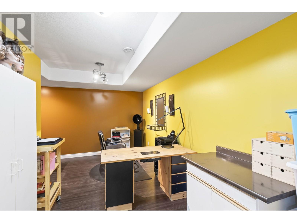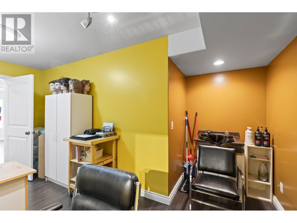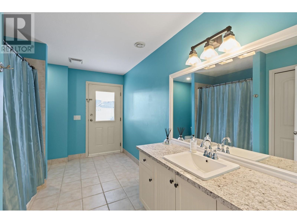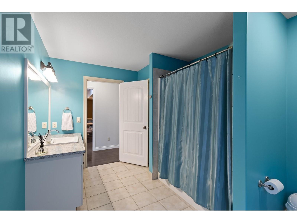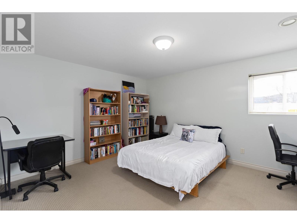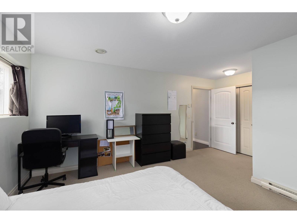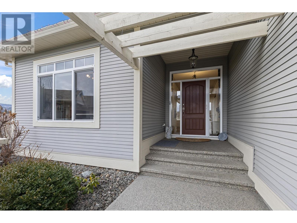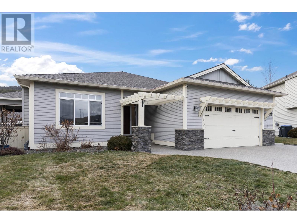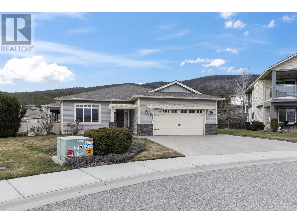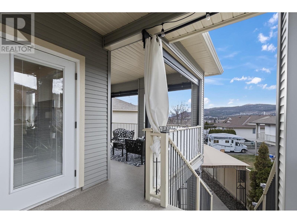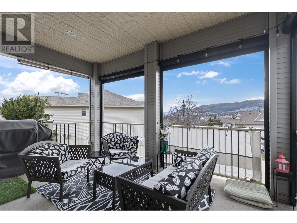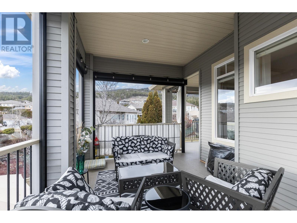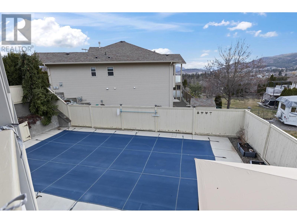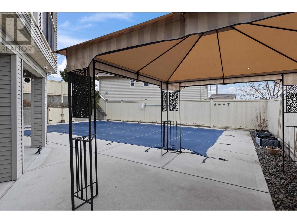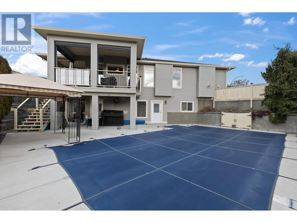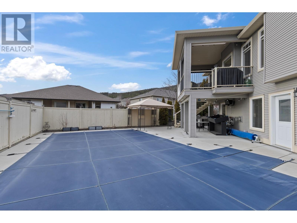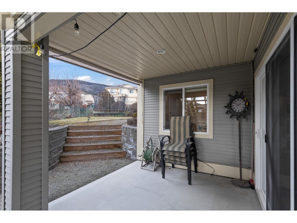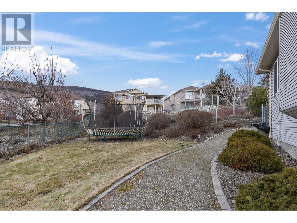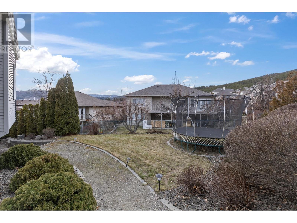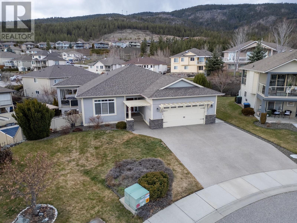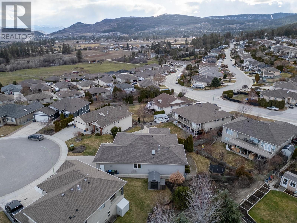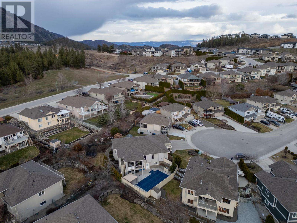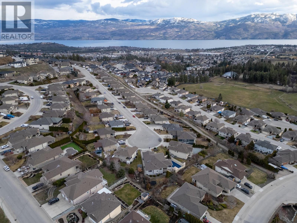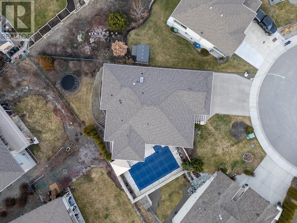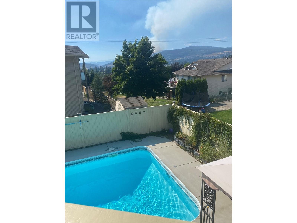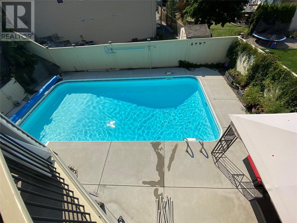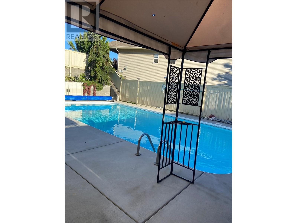$1,278,888
Welcome to your dream home in Smith Creek! This stunning walk-out rancher boasts nearly 3700 sq ft of luxurious living space. Situated on a quiet cul-de-sac, this home offers the ultimate in privacy and tranquility. Enjoy the outdoors with convenient access to nearby trails, mountain biking, and hiking, perfect for the outdoor enthusiast. But the real highlight awaits you in your own backyard oasis – a sparkling pool, ideal for relaxing or entertaining guests on hot Okanagan summer days. On the main floor, you’ll find the spacious Primary Bedroom and ensuite with double sinks, soaker tub, and shower, second bedroom and full bath. An additional oversized Den or Living Room with Fireplace, Dining Room and Great Room. The heart of the home is the stunning white kitchen, featuring Quartz countertops and stainless steel appliances, making meal preparation a breeze while offering a sleek and modern aesthetic. The Great room has access to the oversized covered deck with convenient stairs down to the yard and pool. The walk-out Basement offers a multitude of flex space with Rec Room, roughed in Wet Bar or second Kitchen. 2 large bedrooms plus an office, storage room and a downstairs bathroom conveniently located off the pool area for easy access. This would make a great space for a home business (hair salon, nail tech etc.) Don’t miss your chance to own this exceptional property offering the perfect combination of the ideal Okanagan Lifestyle. (id:50889)
Property Details
MLS® Number
10305229
Neigbourhood
Smith Creek
ParkingSpaceTotal
2
PoolType
Inground Pool
ViewType
Mountain View, Valley View
Building
BathroomTotal
3
BedroomsTotal
4
Appliances
Refrigerator, Dishwasher, Dryer, Range - Electric, Microwave, Washer
ArchitecturalStyle
Ranch
ConstructedDate
2006
ConstructionStyleAttachment
Detached
CoolingType
Central Air Conditioning
FireplaceFuel
Gas
FireplacePresent
Yes
FireplaceType
Unknown
FlooringType
Carpeted, Ceramic Tile, Hardwood, Laminate
HeatingType
Forced Air, See Remarks
RoofMaterial
Asphalt Shingle
RoofStyle
Unknown
StoriesTotal
2
SizeInterior
3690 Sqft
Type
House
UtilityWater
Municipal Water
Land
Acreage
No
Sewer
Municipal Sewage System
SizeIrregular
0.19
SizeTotal
0.19 Ac|under 1 Acre
SizeTotalText
0.19 Ac|under 1 Acre
ZoningType
Unknown

