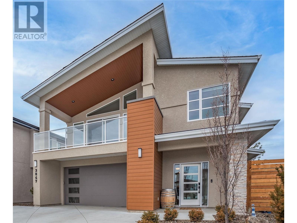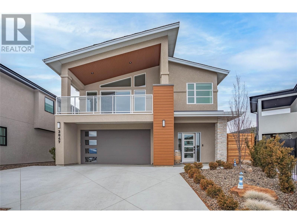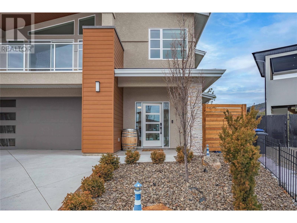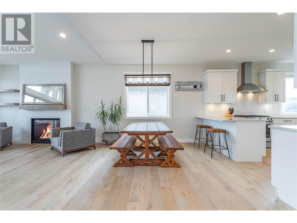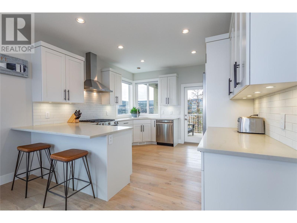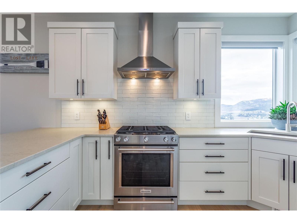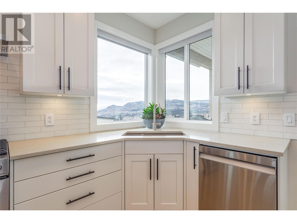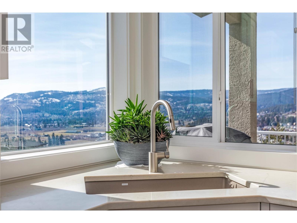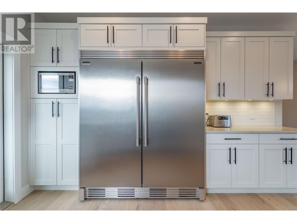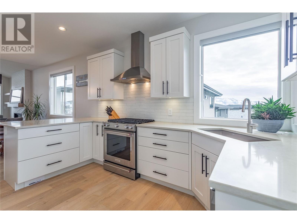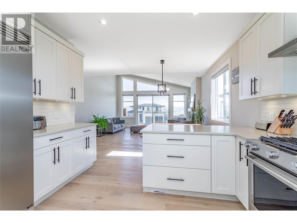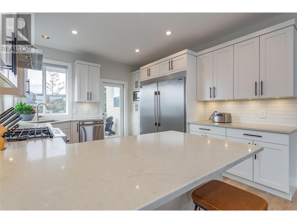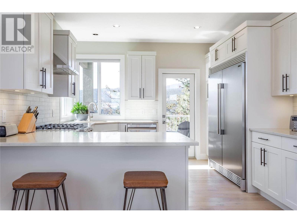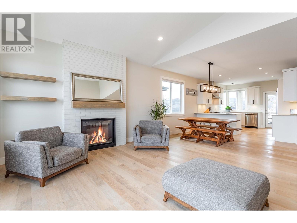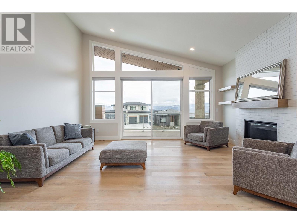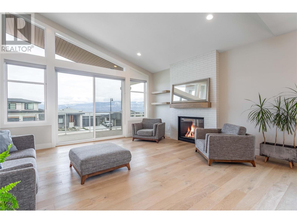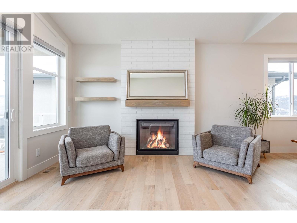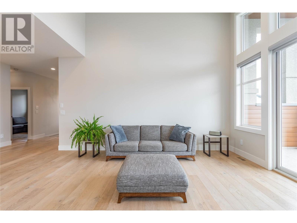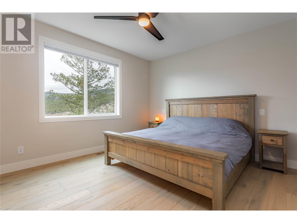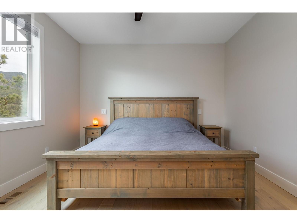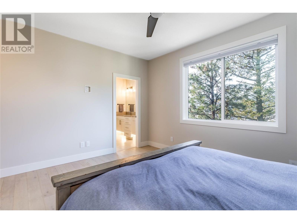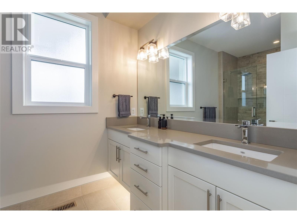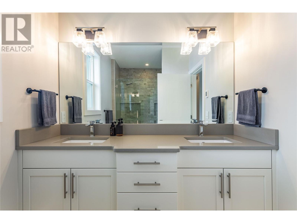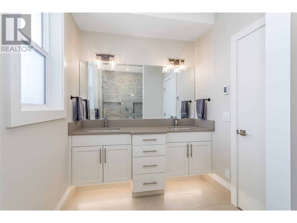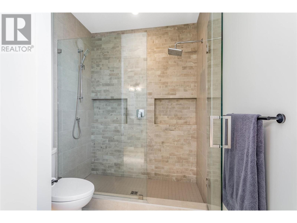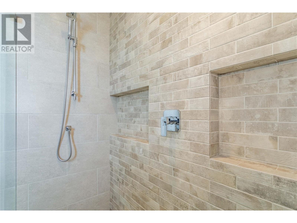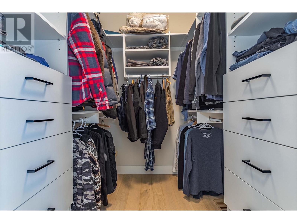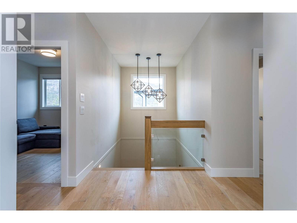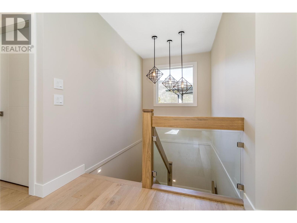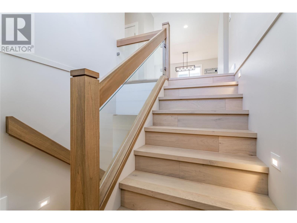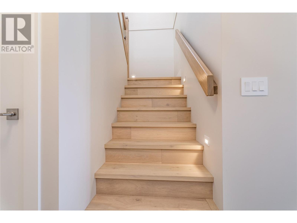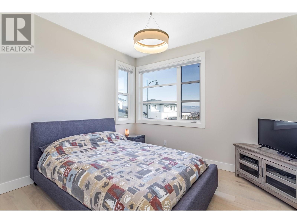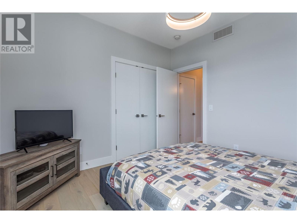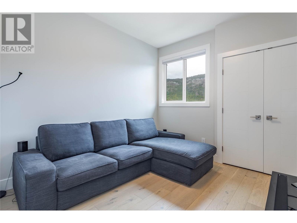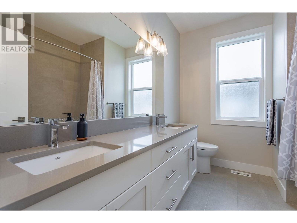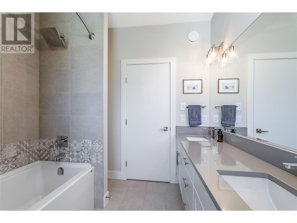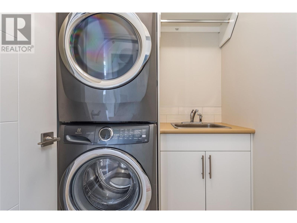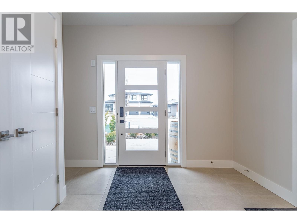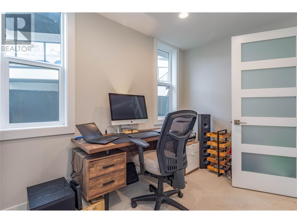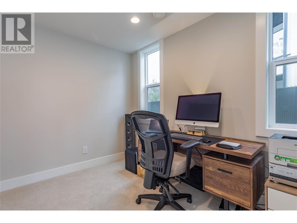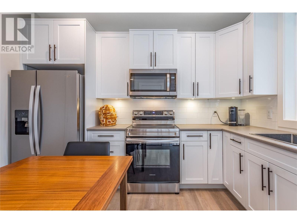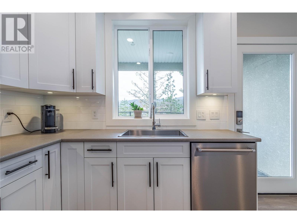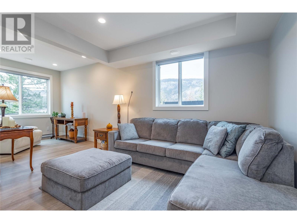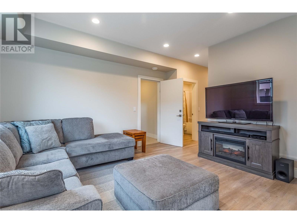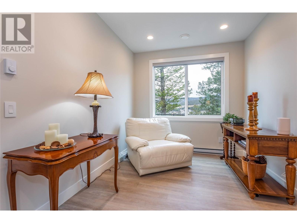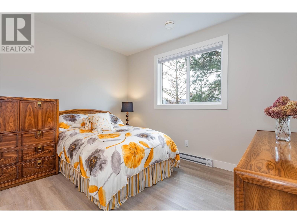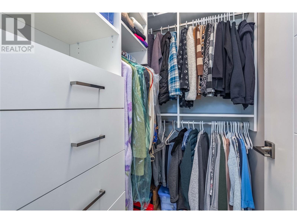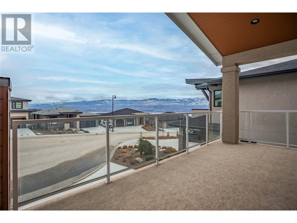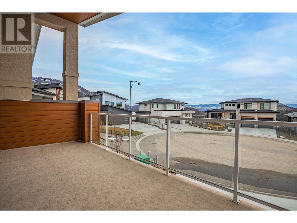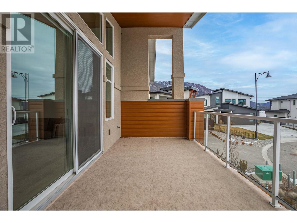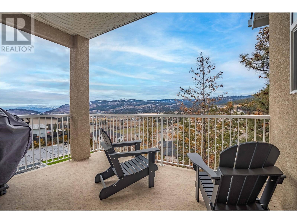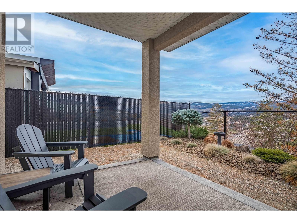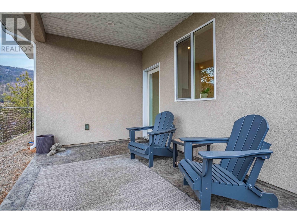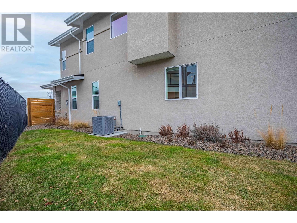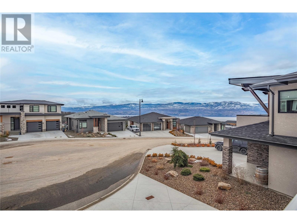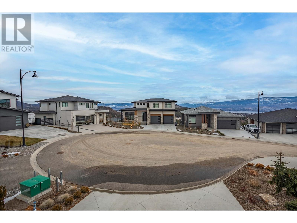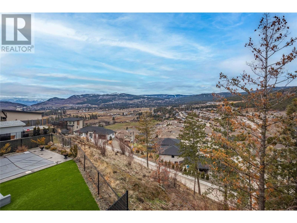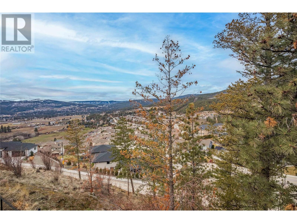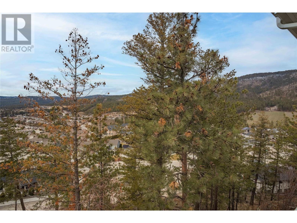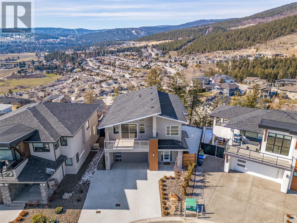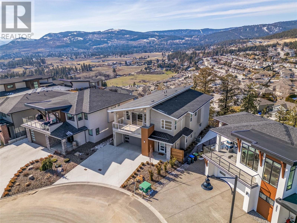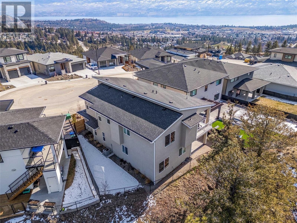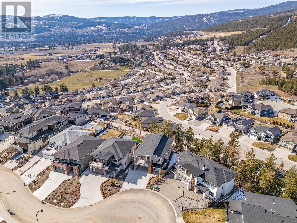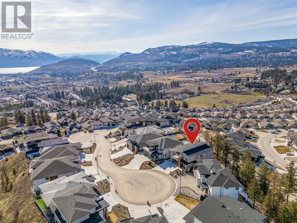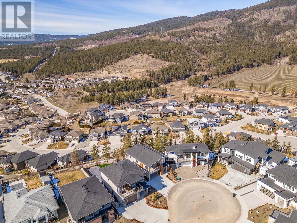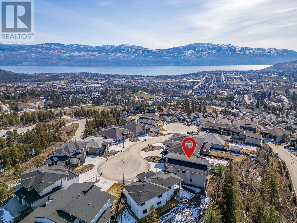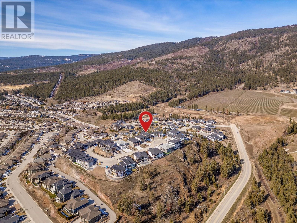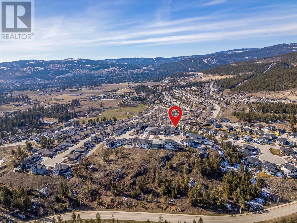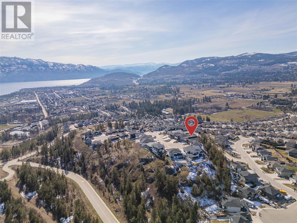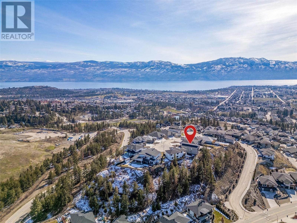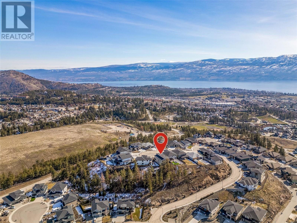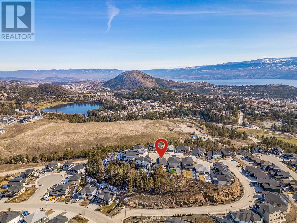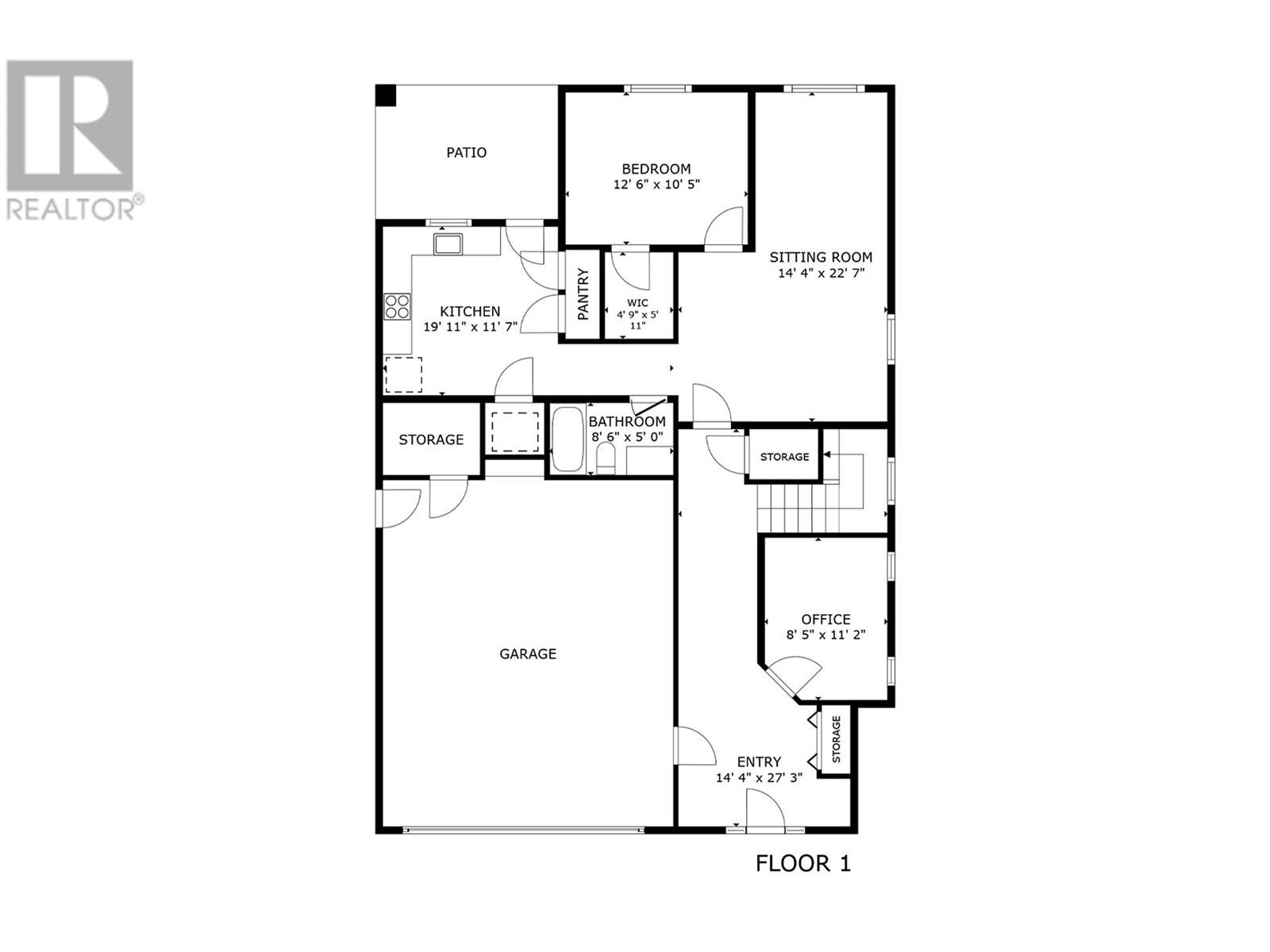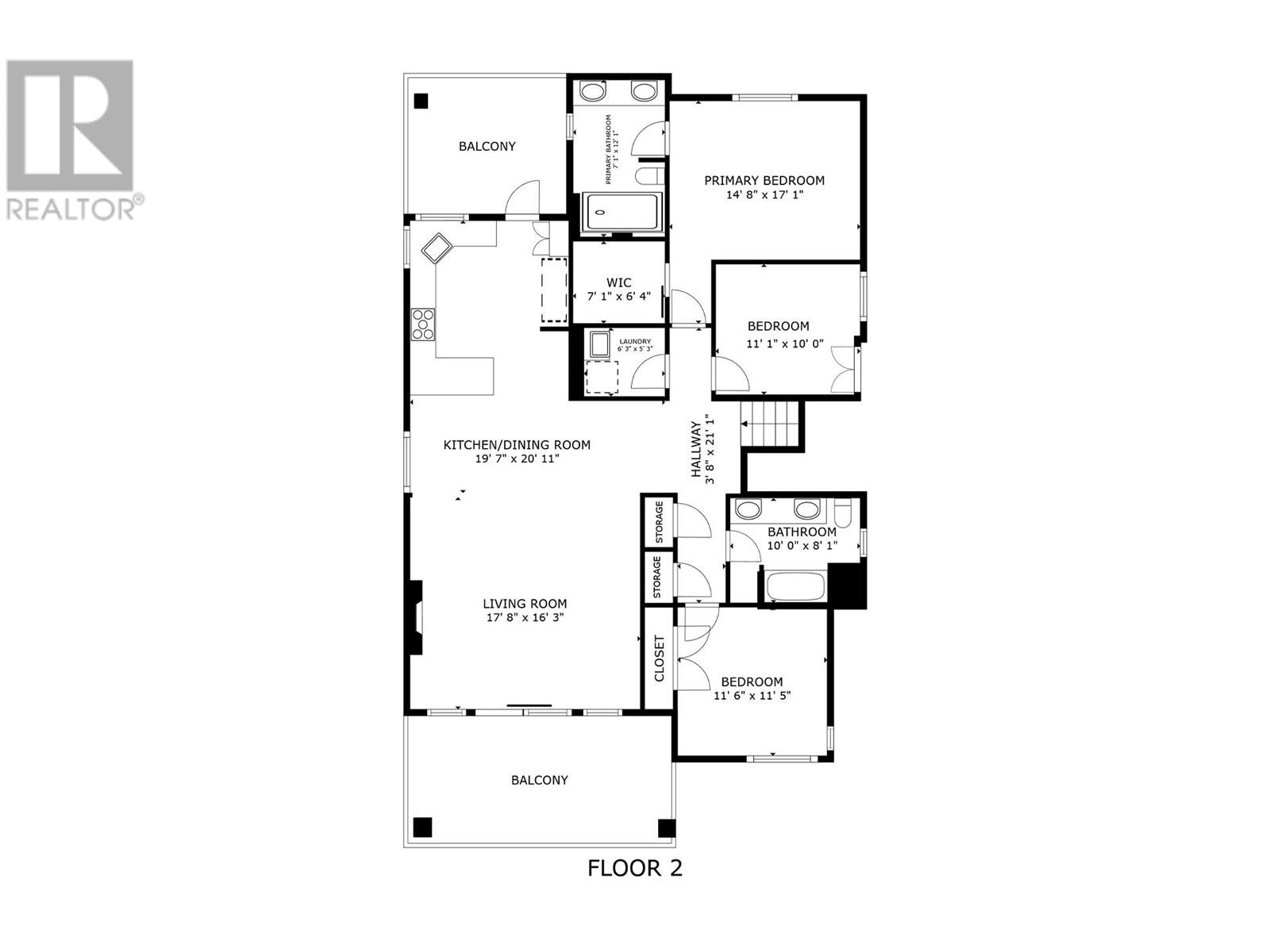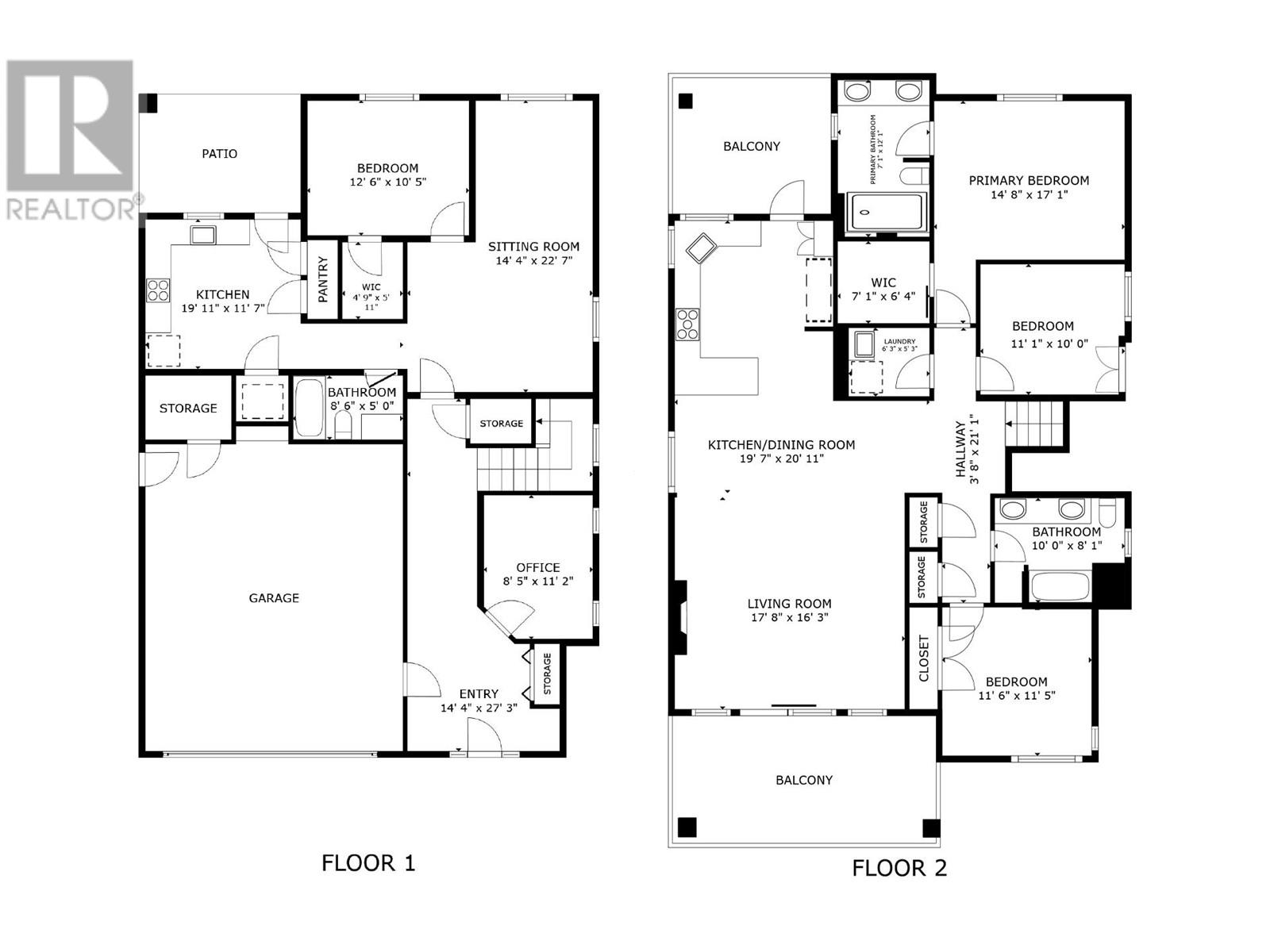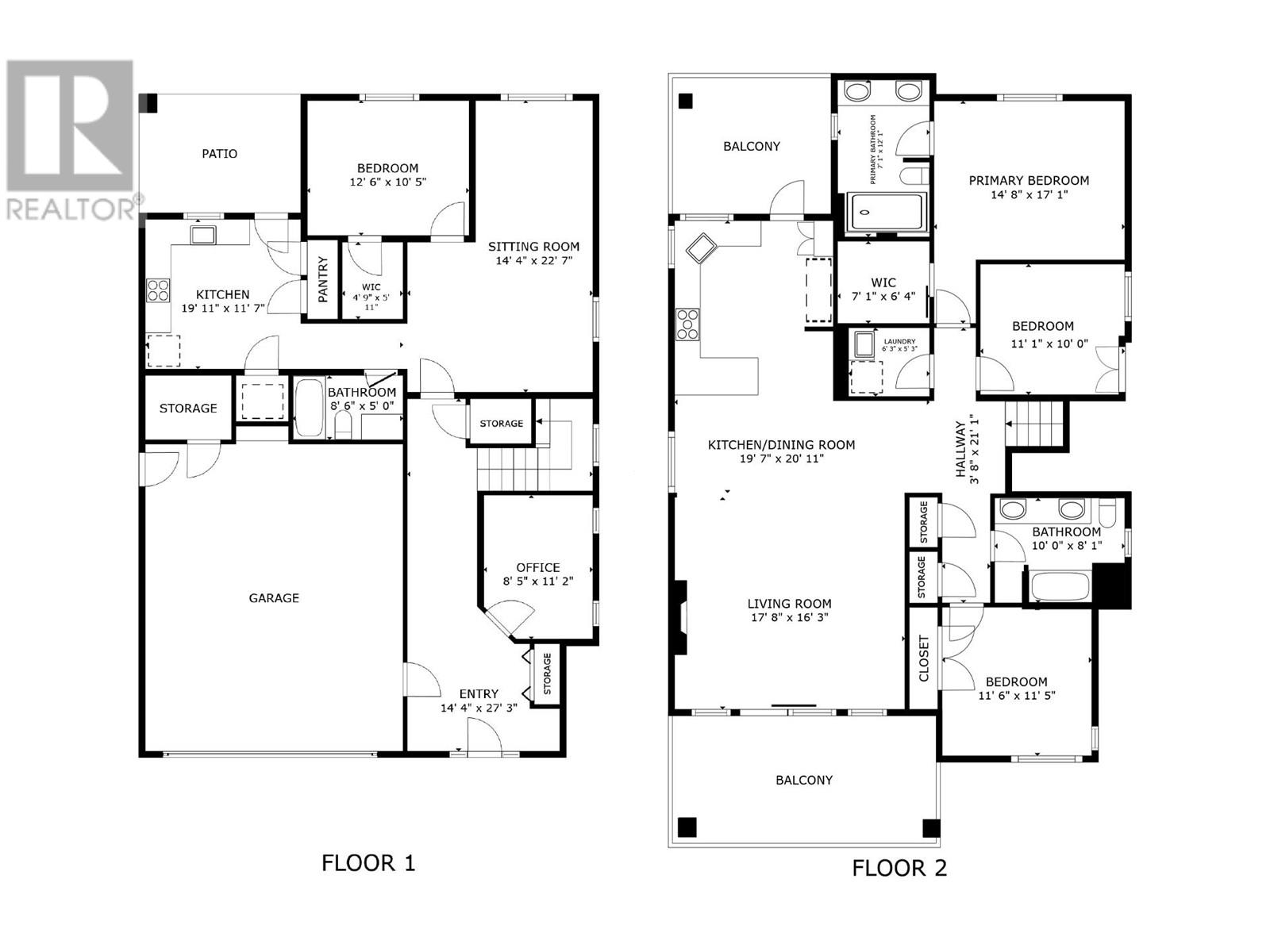$1,186,000
LAKE VIEWS! Check out this custom-built show-home by award winning builder H&H Homes that is perched atop 'The Views', a highly sought after subdivision. This quality-built home offers functionality, privacy & breathtaking vistas of the lake & valley presenting a rare opportunity for a luxurious lifestyle. This beautiful home has custom upgraded finishings including a chef’s kitchen with solid surface countertops, built in Frigidaire Pro S/S fridge & freezer, KitchenAid Pro gas range, gas fireplace, hardwood floors throughout, Hunter Douglas window coverings, whole home water filtration system, (HRV) heat recovery ventilation & air filtration system. This open-concept home with vaulted ceilings gives access to both a large front & back deck, perfect for summer with a BBQ gas hookup! Retreat to the primary bedroom sanctuary, complete with a custom walk-in closet & ensuite boasting double sinks, heated tile floors and a massive custom 2-person shower. The 1bd legal suite (will be vacant on possession) has a separate private entrance, patio, laundry & presents an enticing opportunity for rental income or multi-generational living. It could easily be converted into a 2-bd suite. In the spacious 2-car garage is a 220v outlet for EV charging at home! Outside, the fully fenced lot is low maintenance landscaped & irrigated. Close to schools, transit, shopping, lakes & mountain trails. Priced below assessment. Won't last long! (id:50889)
Property Details
MLS® Number
10310274
Neigbourhood
Smith Creek
Amenities Near By
Golf Nearby, Public Transit, Park, Recreation, Schools, Shopping
Community Features
Family Oriented, Pets Allowed, Rentals Allowed
Features
Cul-de-sac, Two Balconies
Parking Space Total
5
Road Type
Cul De Sac
View Type
Unknown, City View, Lake View, Mountain View, Valley View, View (panoramic)
Building
Bathroom Total
3
Bedrooms Total
5
Appliances
Refrigerator, Dishwasher, Range - Electric, Range - Gas, Microwave, Hood Fan, Washer & Dryer, Washer/dryer Stack-up, Water Purifier, Water Softener
Architectural Style
Contemporary, Other
Basement Type
Full
Constructed Date
2019
Construction Style Attachment
Detached
Cooling Type
Central Air Conditioning
Exterior Finish
Metal, Stucco
Fire Protection
Smoke Detector Only
Fireplace Fuel
Gas
Fireplace Present
Yes
Fireplace Type
Unknown
Flooring Type
Ceramic Tile, Hardwood
Heating Fuel
Electric
Heating Type
Forced Air, See Remarks
Roof Material
Asphalt Shingle,steel
Roof Style
Unknown,unknown
Stories Total
2
Size Interior
2631 Sqft
Type
House
Utility Water
Municipal Water
Land
Access Type
Easy Access
Acreage
No
Fence Type
Fence
Land Amenities
Golf Nearby, Public Transit, Park, Recreation, Schools, Shopping
Landscape Features
Landscaped, Underground Sprinkler
Sewer
Municipal Sewage System
Size Irregular
0.28
Size Total
0.28 Ac|under 1 Acre
Size Total Text
0.28 Ac|under 1 Acre
Zoning Type
Unknown
Utilities
Cable
Available
Electricity
Available
Natural Gas
Available
Telephone
Available
Sewer
Available
Water
Available

