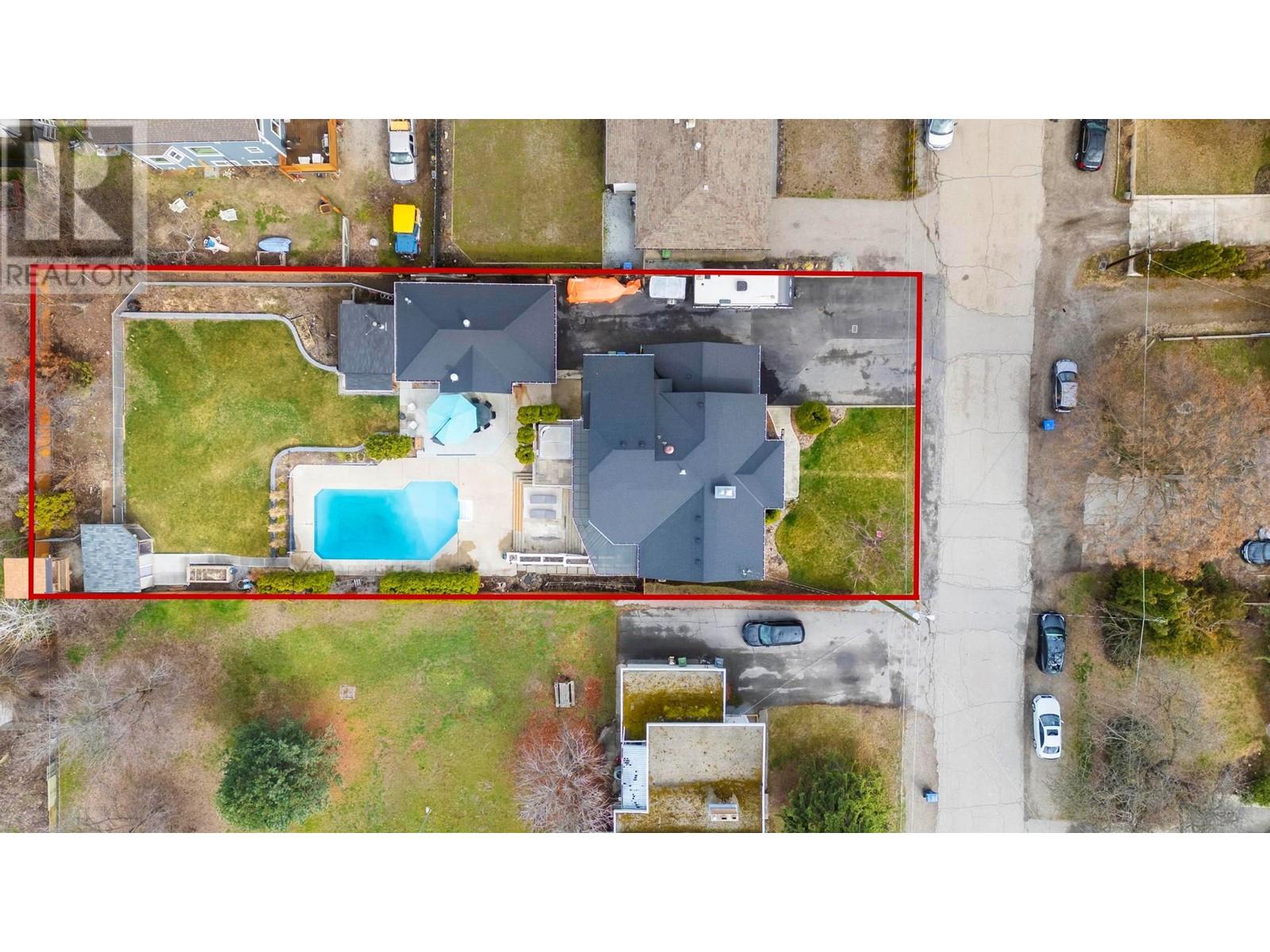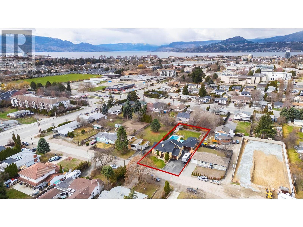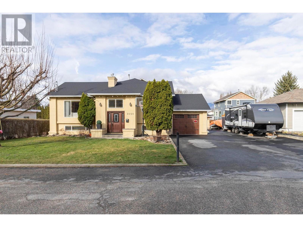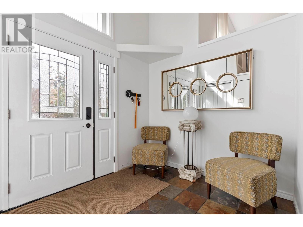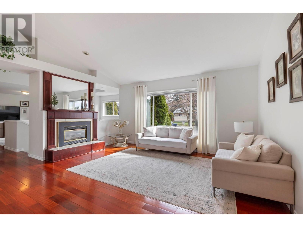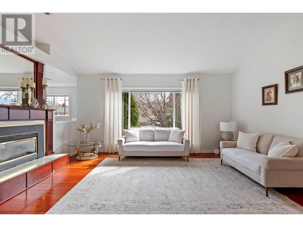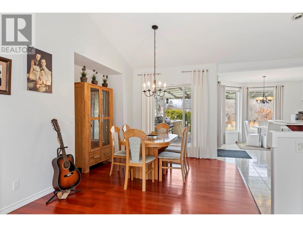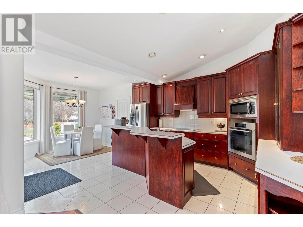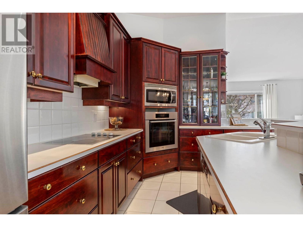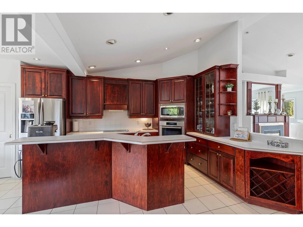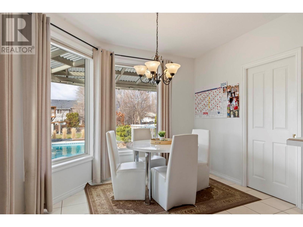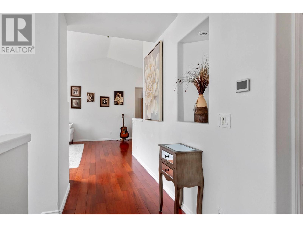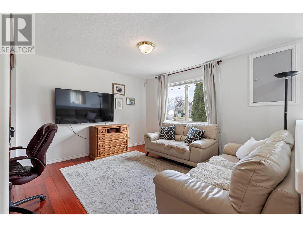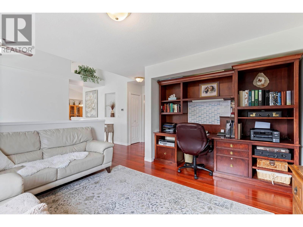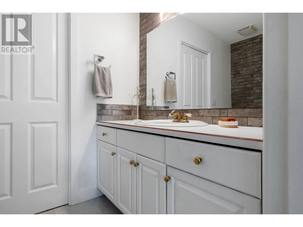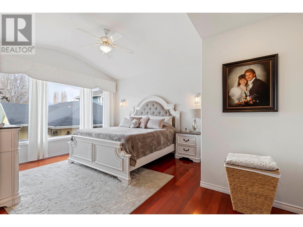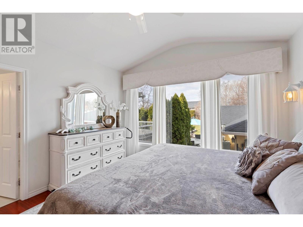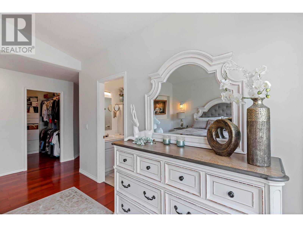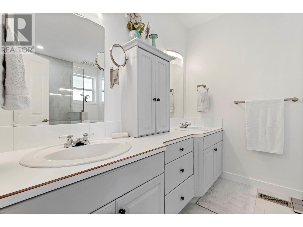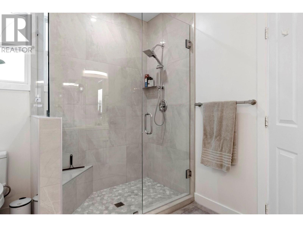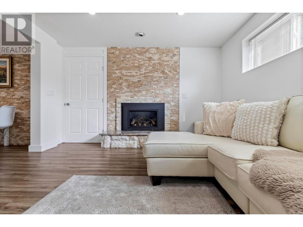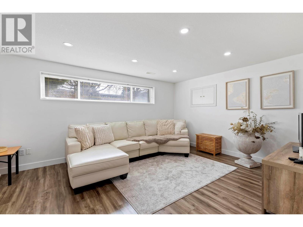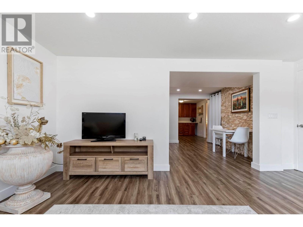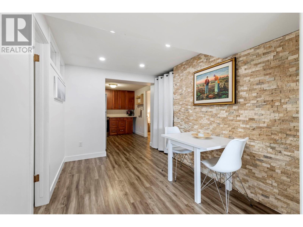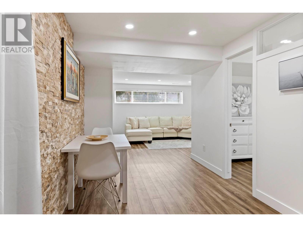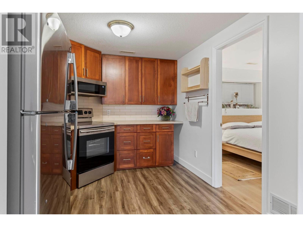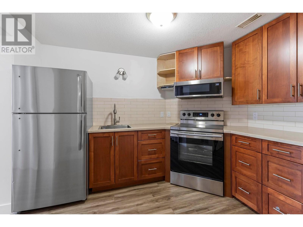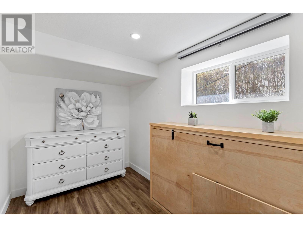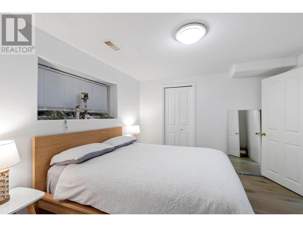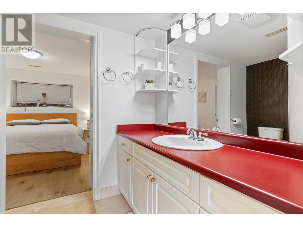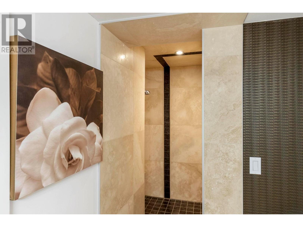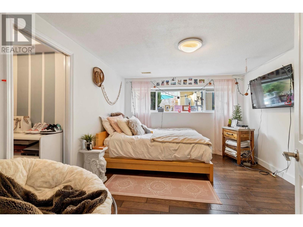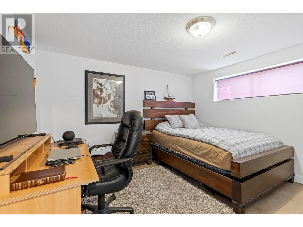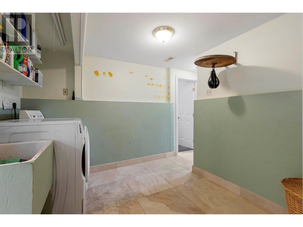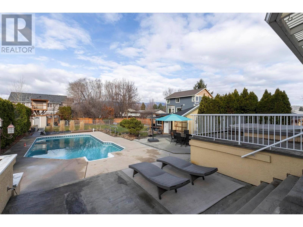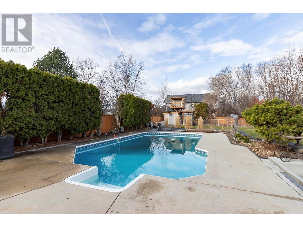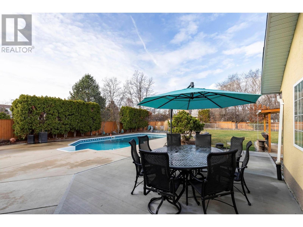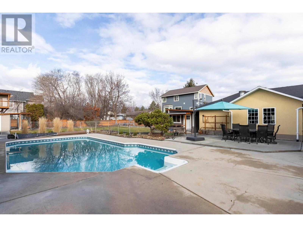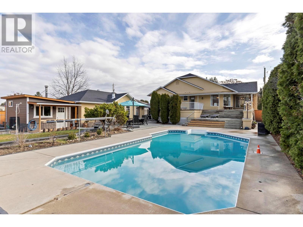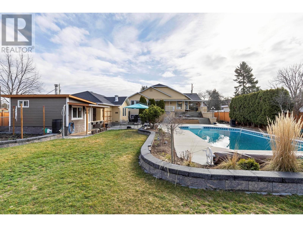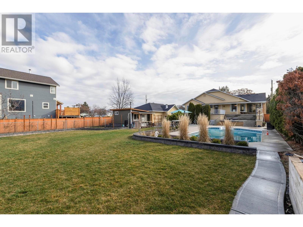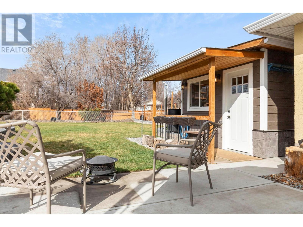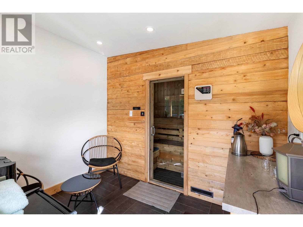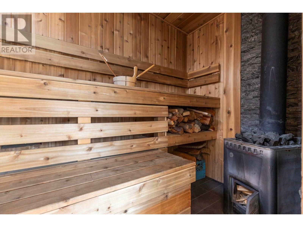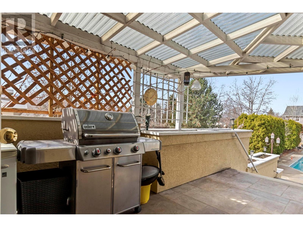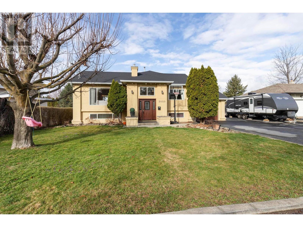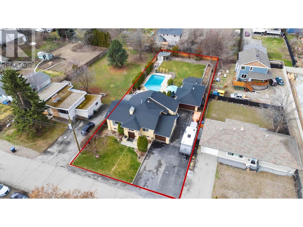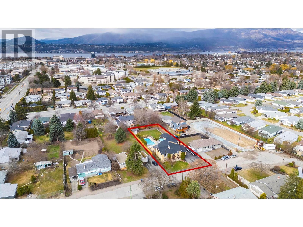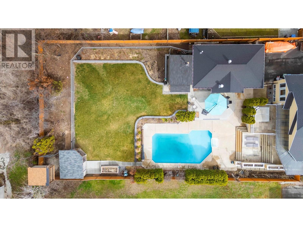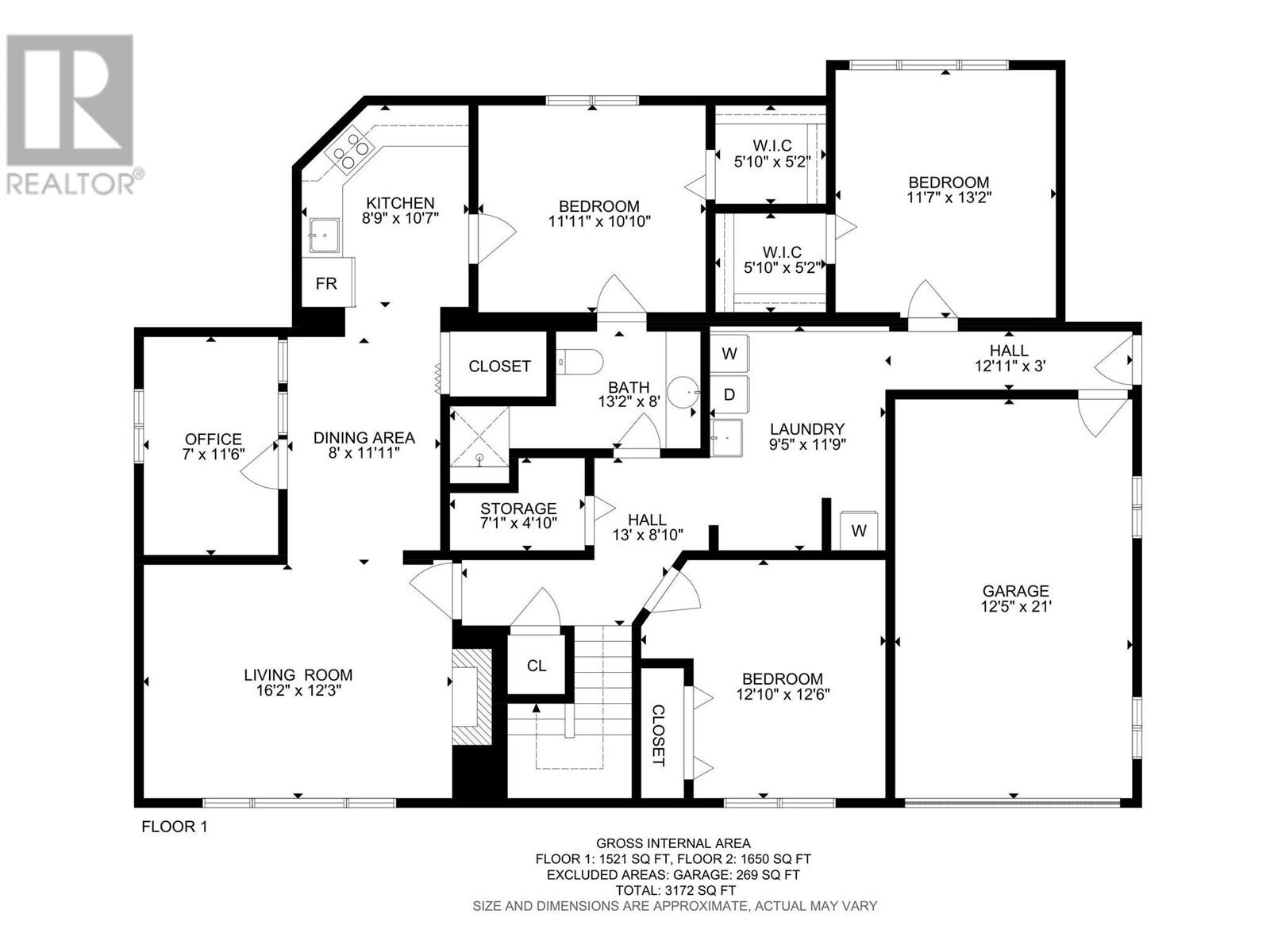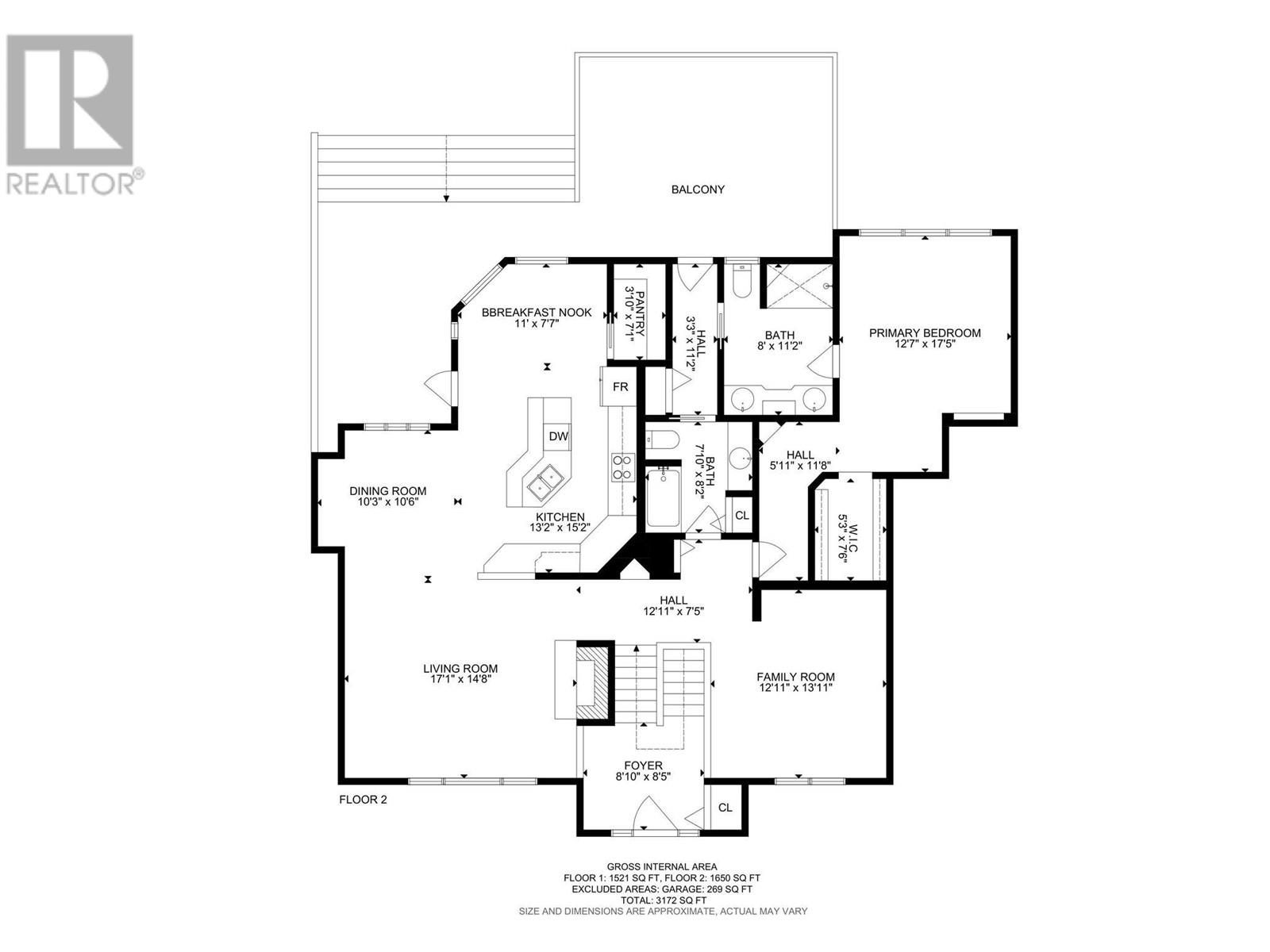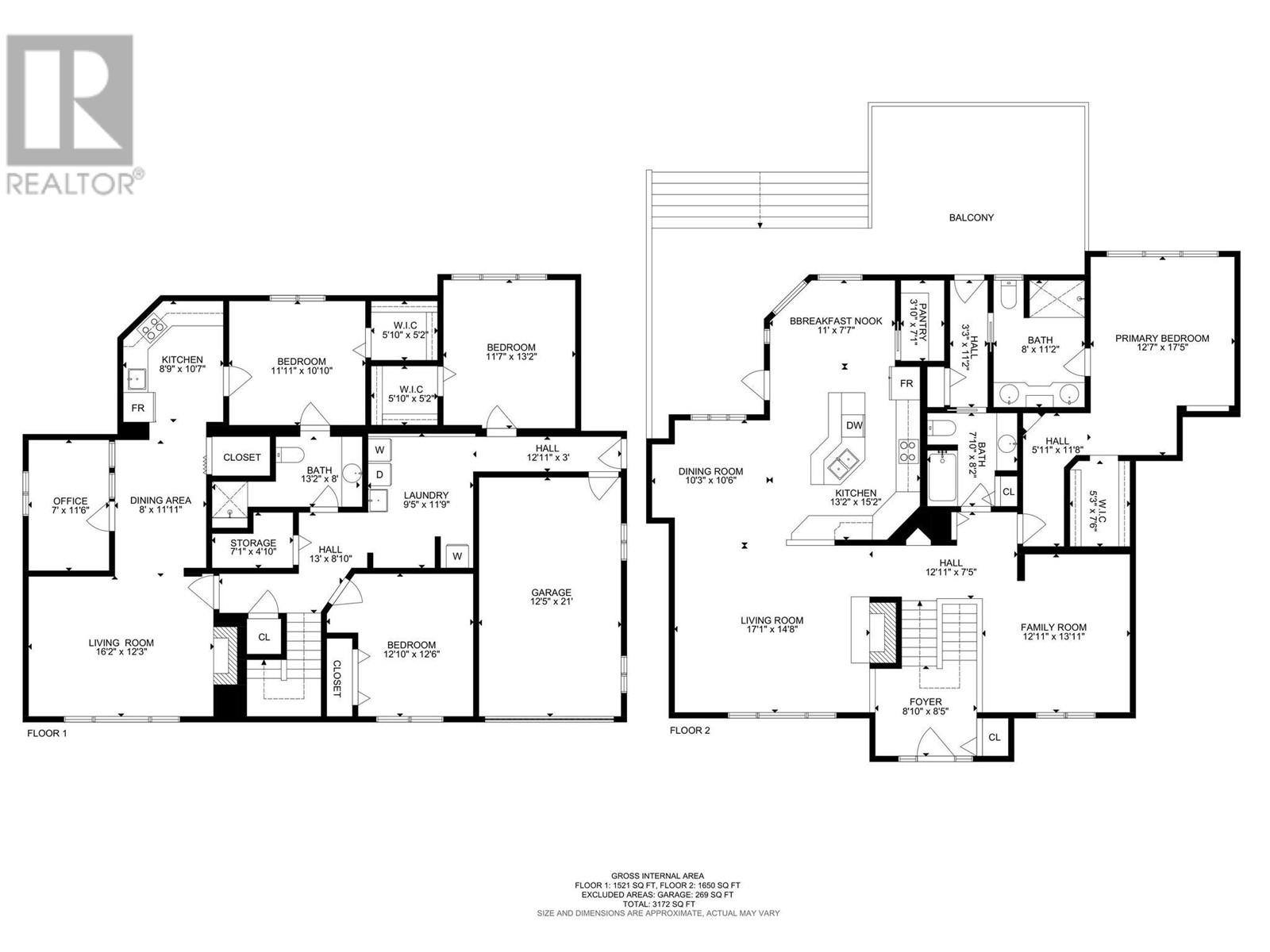$1,650,000
This is the total package you've been waiting for in Lower Mission! Massive .37 acre lot boasting a captivating backyard oasis complete with a saltwater pool, hot tub, dry sauna, detached double garage/workshop, dog run and plenty yard space! The spacious home spans 3172 sq ft with 4 beds + den, 3 baths and in-law suite. The main level features an open concept kitchen with eat in bar and walk in pantry, bright family and living rooms with vaulted ceiling and large windows to bring in the natural light. Huge primary bedroom with 5 piece ensuite and walk in closet. Downstairs has the functionality of being a 2-3 bed in-law suite depending on preference, perfect for larger families. Step outside to a realm of entertainment possibilities, from refreshing dips in the saltwater pool to tranquil moments in the hot tub or dry sauna. Kids will love playing in the fenced yard and tree house, while pets enjoy the expansive dog run and dog house. A substantial 34 x 22 detached garage/shop caters to hobbyists, alongside ample RV/boat parking. Recent updates include a newer roof, driveway, water main, pool liner and concrete by pool area. Nestled on a quiet no thru street in sought-after Lower Mission, just minutes away from the beach, Okanagan Lake, all school levels, Okanagan College, KLO sportsfields and all Kelowna amenities! MF1 zoned for future development potential if desired. This rare gem epitomizes luxury living in one of the most desirable areas in all of the Okanagan. (id:50889)
Property Details
MLS® Number
10313559
Neigbourhood
Lower Mission
Features
Balcony
Parking Space Total
9
Pool Type
Inground Pool, Outdoor Pool, Pool
Building
Bathroom Total
3
Bedrooms Total
4
Constructed Date
1966
Construction Style Attachment
Detached
Cooling Type
Central Air Conditioning
Fireplace Fuel
Gas
Fireplace Present
Yes
Fireplace Type
Unknown
Heating Type
Forced Air
Stories Total
2
Size Interior
3172 Sqft
Type
House
Utility Water
Municipal Water
Land
Acreage
No
Landscape Features
Underground Sprinkler
Sewer
Municipal Sewage System
Size Irregular
0.37
Size Total
0.37 Ac|under 1 Acre
Size Total Text
0.37 Ac|under 1 Acre
Zoning Type
Unknown


