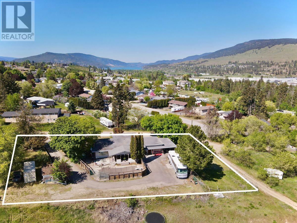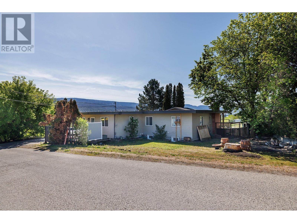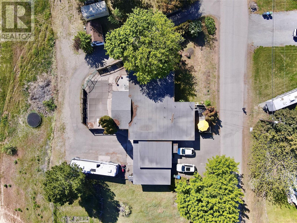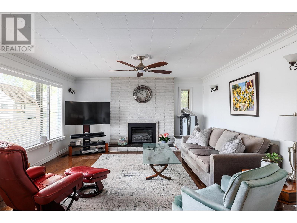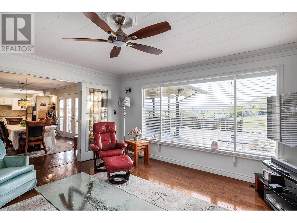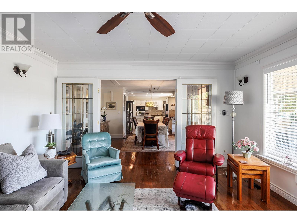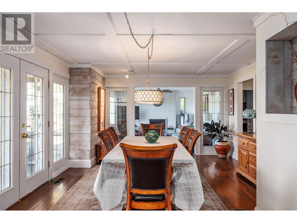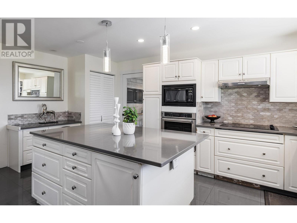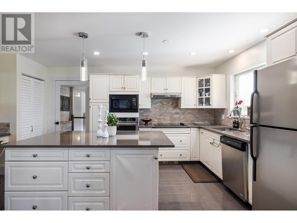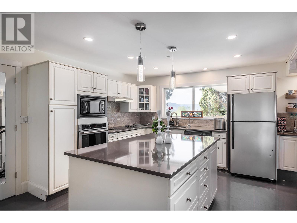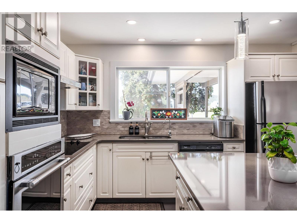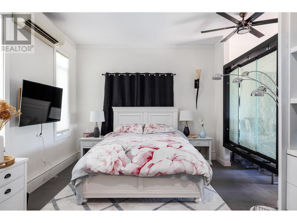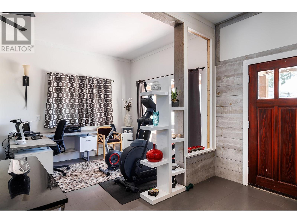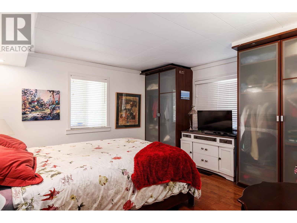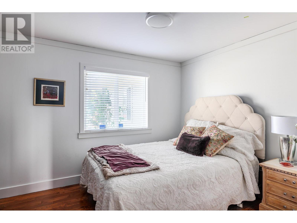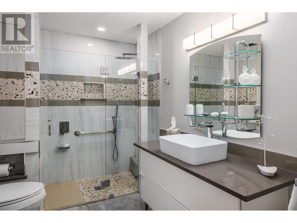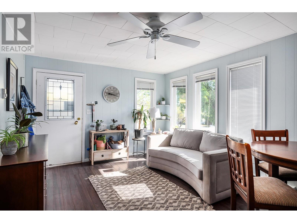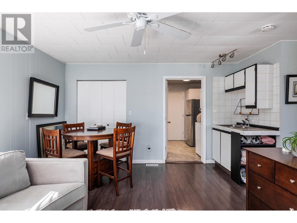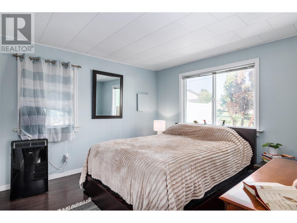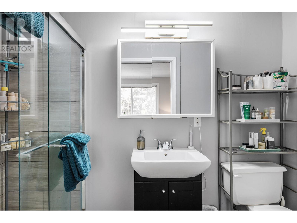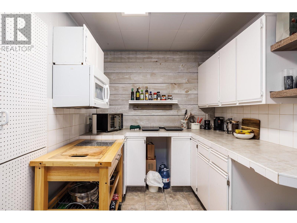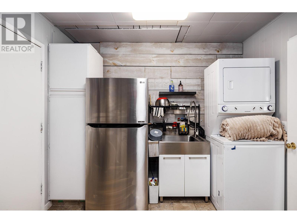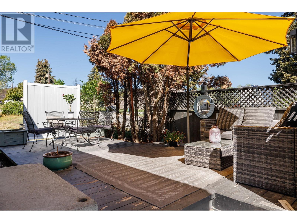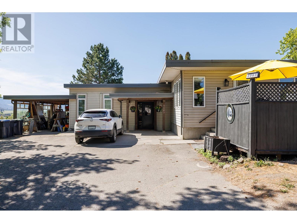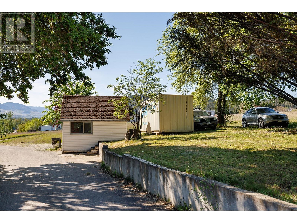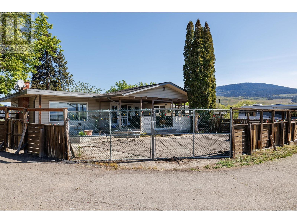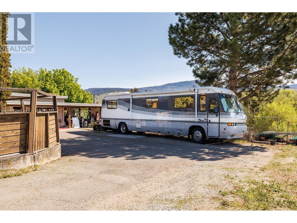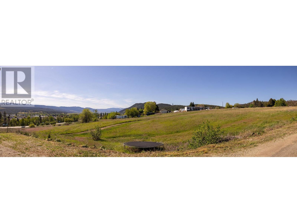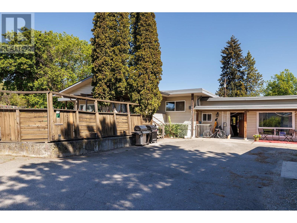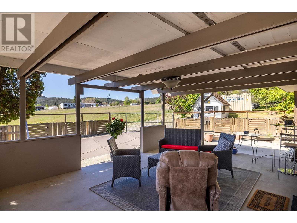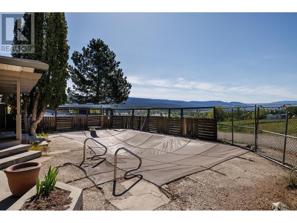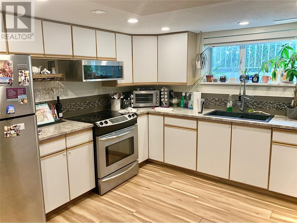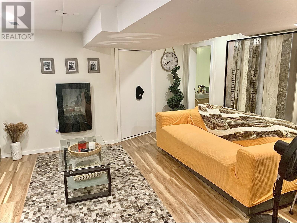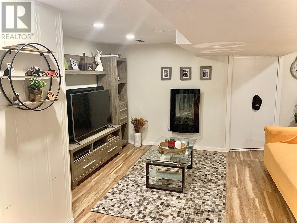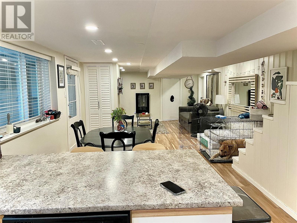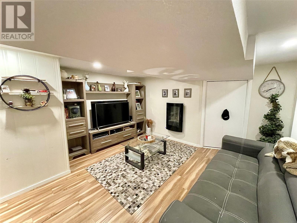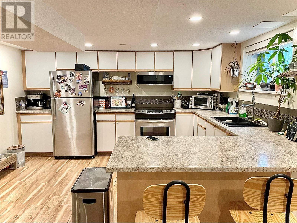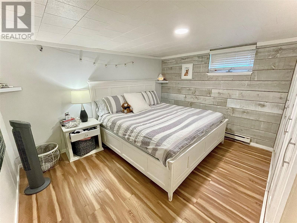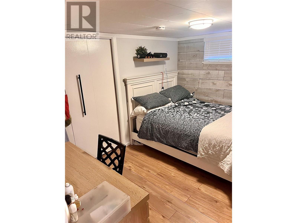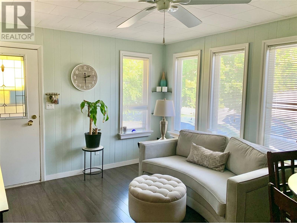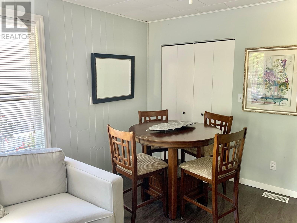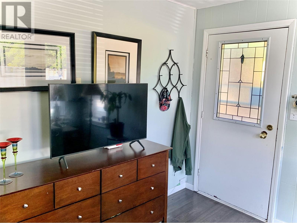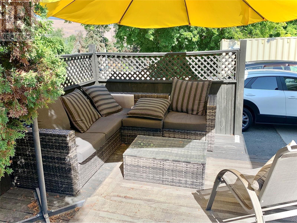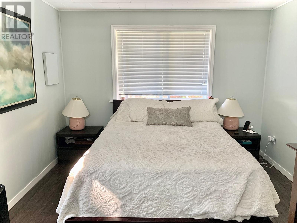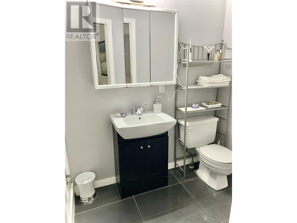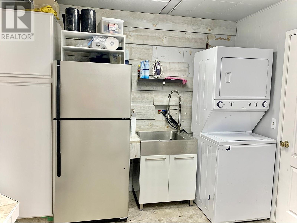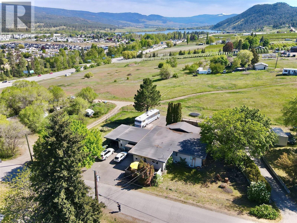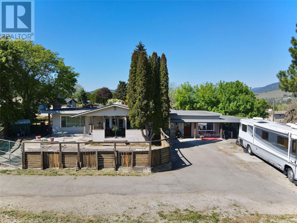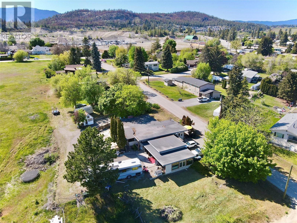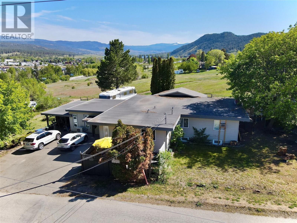$988,000
This home offers a versatile layout ideal for various lifestyles. In the main living area, there are three bedrooms, in addition to a den/gym area and a bathroom, ensuring comfort and practicality. The main living area boasts sliding doors that open to a private deck overlooking the pool and surrounding scenery, seamlessly blending indoor and outdoor living with lovely valley views....you can even see Big White! Adding to the appeal, a bachelor suite on the main level features a separate entrance and private deck, catering to extended family members or offering income-generating potential. Downstairs, a two-bedroom suite with its own separate entrance provides additional rental opportunities. Outside, the property features a shop/carport and ample parking space with a roundabout driveway, ensuring convenience for residents and guests alike. The lovely yard, complete with a pool and shed, creates a tranquil haven for relaxation and recreation. Conveniently located just a quick drive to Kelowna, this home offers a harmonious blend of comfort and opportunity, making it an ideal retreat for those seeking both relaxation and potential investment. (id:50889)
Property Details
MLS® Number
10313284
Neigbourhood
Lake Country South West
Parking Space Total
8
Pool Type
Inground Pool
Building
Bathroom Total
3
Bedrooms Total
6
Constructed Date
1960
Construction Style Attachment
Detached
Cooling Type
Wall Unit, Window Air Conditioner
Heating Type
Forced Air, See Remarks
Stories Total
2
Size Interior
2536 Sqft
Type
House
Utility Water
Municipal Water
Land
Acreage
No
Sewer
Septic Tank
Size Irregular
0.58
Size Total
0.58 Ac|under 1 Acre
Size Total Text
0.58 Ac|under 1 Acre
Zoning Type
Unknown

