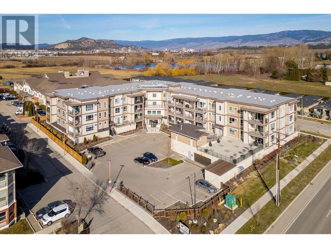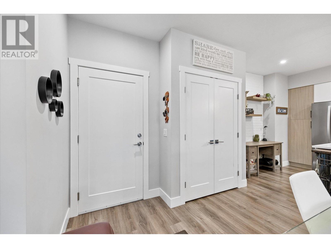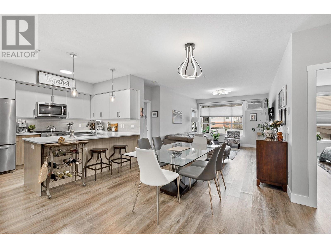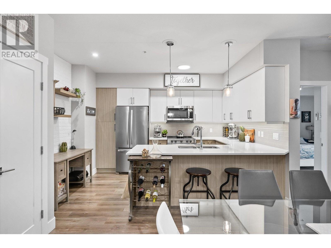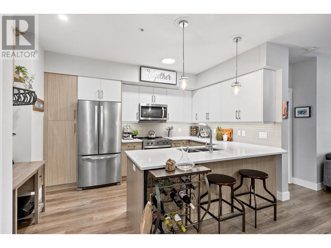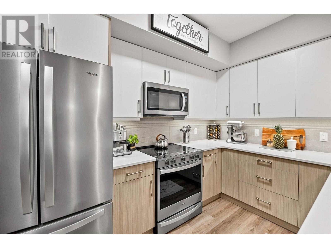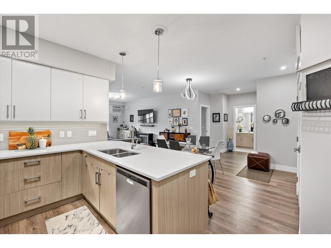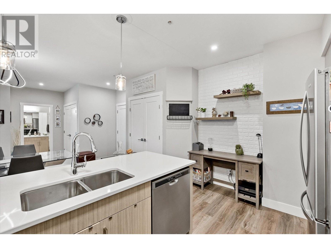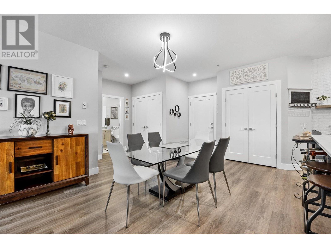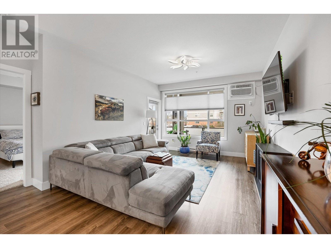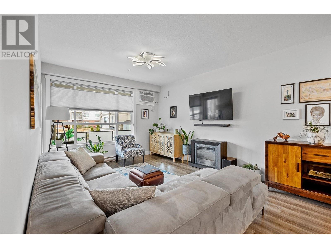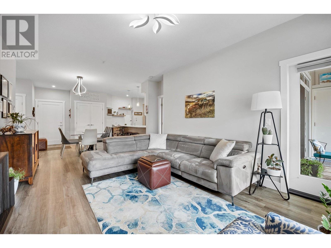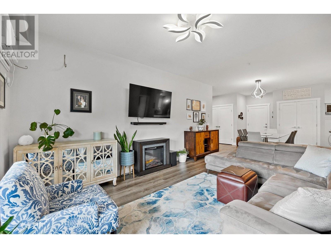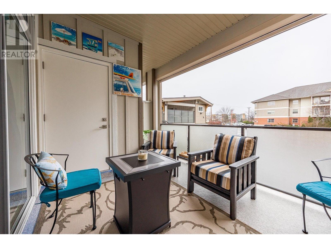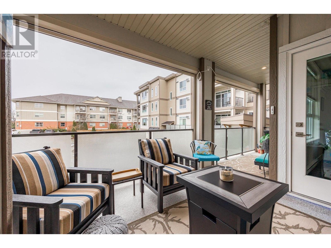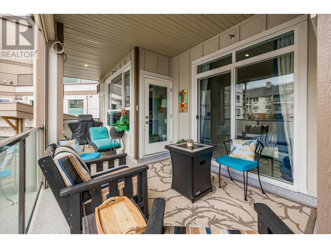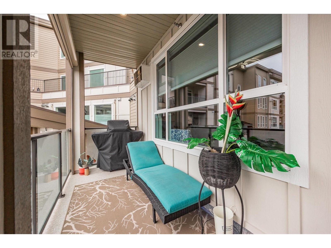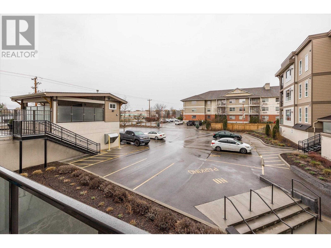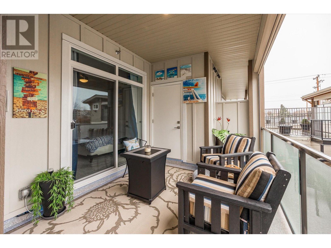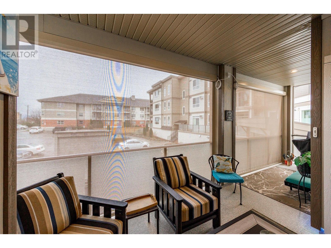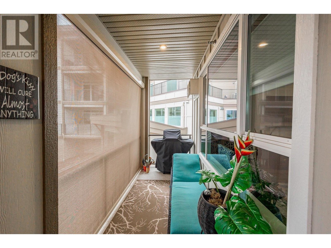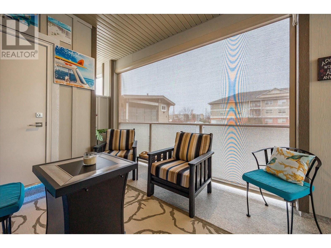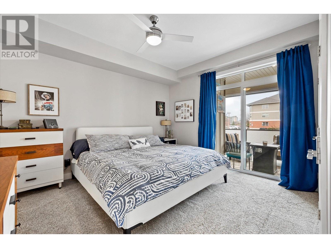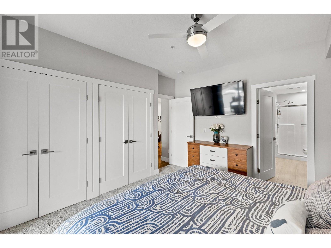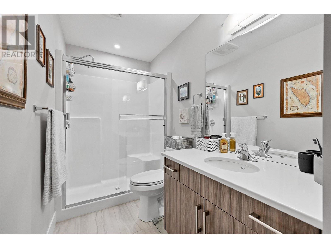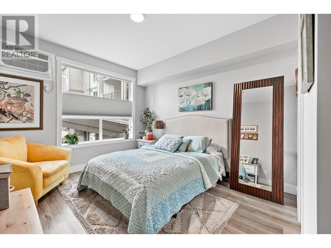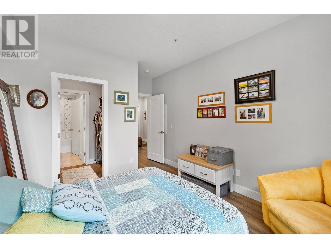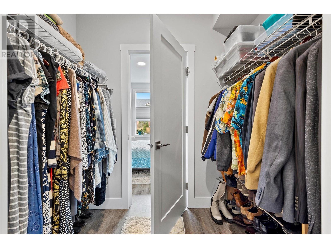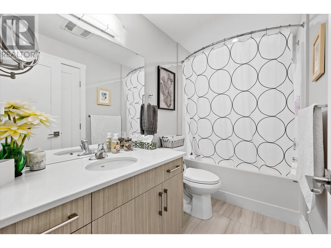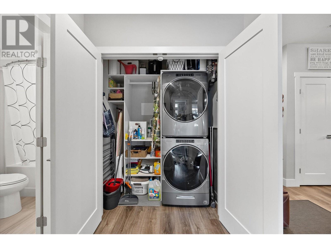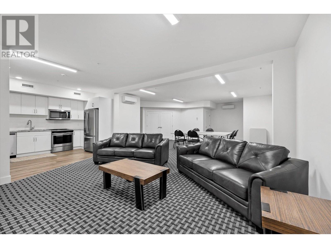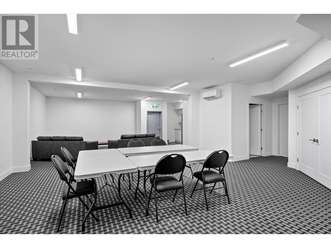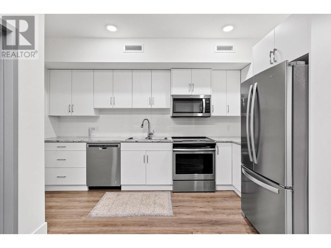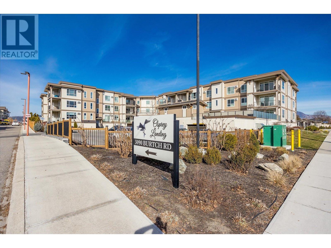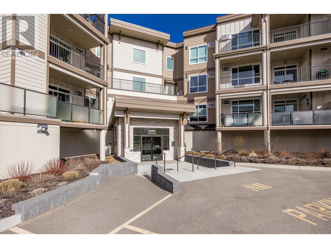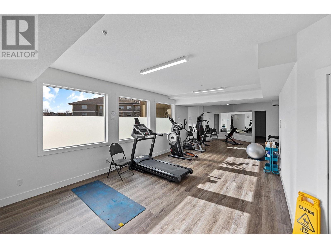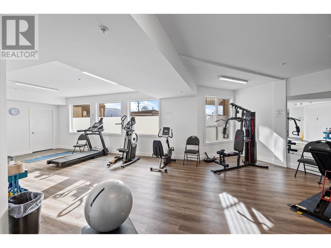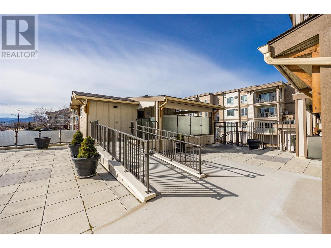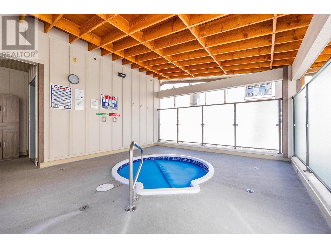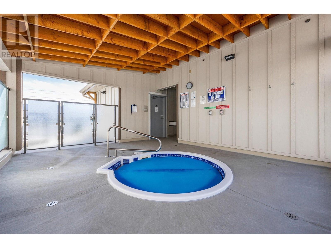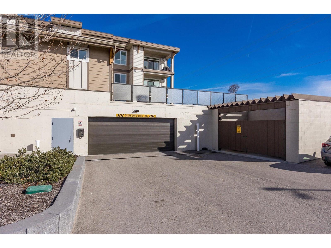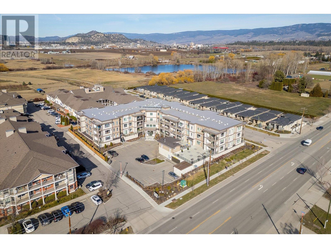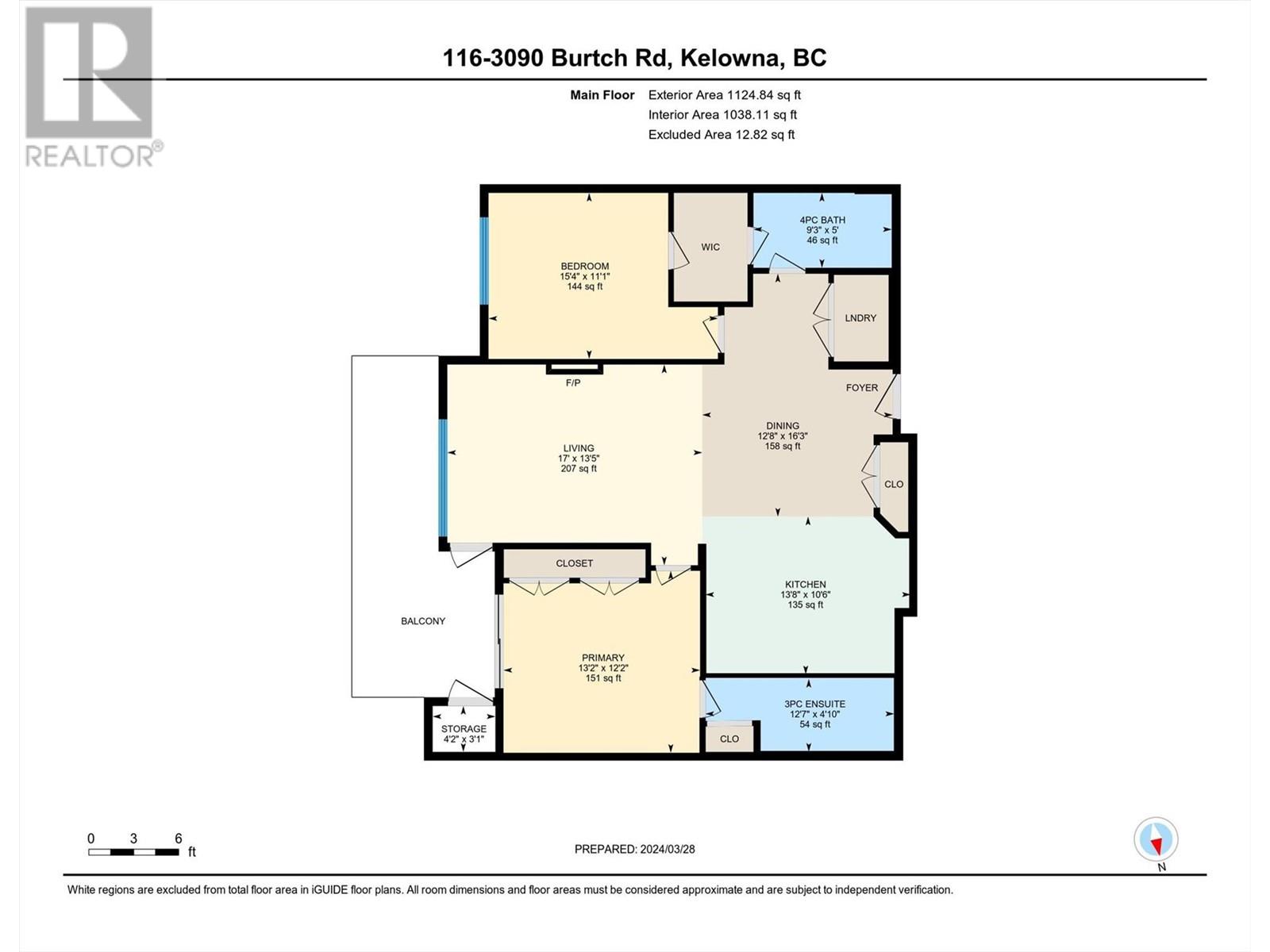$579,900Maintenance, Ground Maintenance, Property Management, Recreation Facilities, Sewer, Waste Removal, Water
$397.01 Monthly
Maintenance, Ground Maintenance, Property Management, Recreation Facilities, Sewer, Waste Removal, Water
$397.01 MonthlyWelcome to your urban oasis in Kelowna's sought-after Springfield area! This stunning 2-bedroom, 2-bathroom apartment offers both comfort and convenience, being centrally located to downtown, Okanagan Lake, schools, Orchard Park Mall, great shopping, medical facilities, golf & wineries. This unit boasts a spacious layout with quartz countertops, stainless steel appliances, primary bedroom ensuite, and full-size Whirlpool (with steam function) washer/dryer. You'll appreciate the spacious, west facing balcony, with a lockable storage room, BBQ permissible and floor to ceiling remote control powered blinds. Perfect for enjoying the sun or shade with your morning coffee or evening sunsets. Residents enjoy access to fantastic amenities, including a relaxing hot tub, a convenient exercise room, a versatile recreation room, storage locker and bicycle storage room in the secure parkade. With on-site guest parking and pet-friendly policies welcoming both dogs and cats, this truly is a place to call home. Don't miss out on this opportunity to experience comfort and convenience in the heart of Kelowna! Please arrange for a private viewing. (id:50889)
Property Details
MLS® Number
10308779
Neigbourhood
Springfield/Spall
Community Name
Osprey Landing
CommunityFeatures
Pets Allowed With Restrictions
Features
Central Island
ParkingSpaceTotal
1
StorageType
Storage, Locker
Building
BathroomTotal
2
BedroomsTotal
2
Appliances
Refrigerator, Dishwasher, Range - Electric, Microwave, Washer & Dryer
ConstructedDate
2019
CoolingType
Window Air Conditioner
ExteriorFinish
Brick, Composite Siding
FireProtection
Sprinkler System-fire, Controlled Entry, Security System, Smoke Detector Only
FlooringType
Vinyl
HeatingFuel
Electric
HeatingType
Baseboard Heaters
RoofMaterial
Other
RoofStyle
Unknown
StoriesTotal
1
SizeInterior
1122 Sqft
Type
Apartment
UtilityWater
Municipal Water
Land
Acreage
No
Sewer
Municipal Sewage System
SizeTotalText
Under 1 Acre
ZoningType
Unknown

