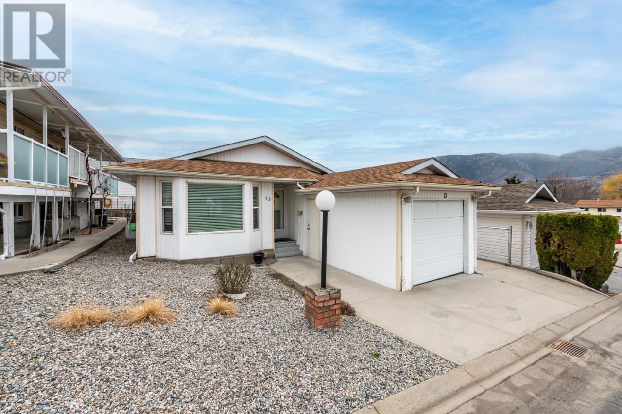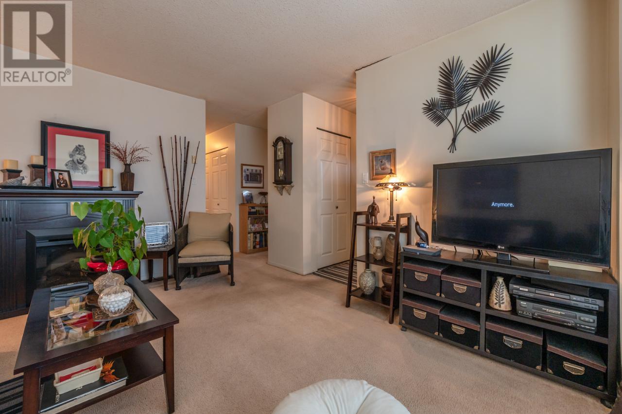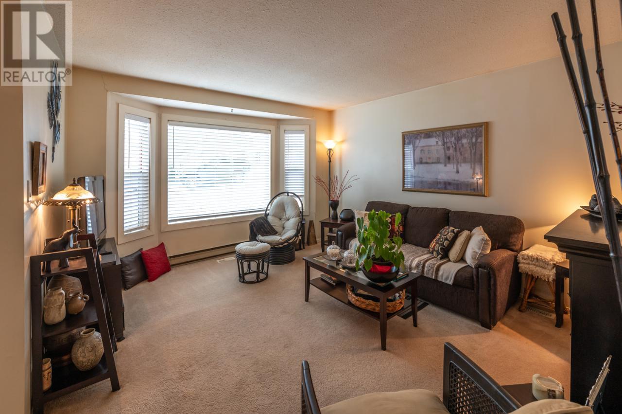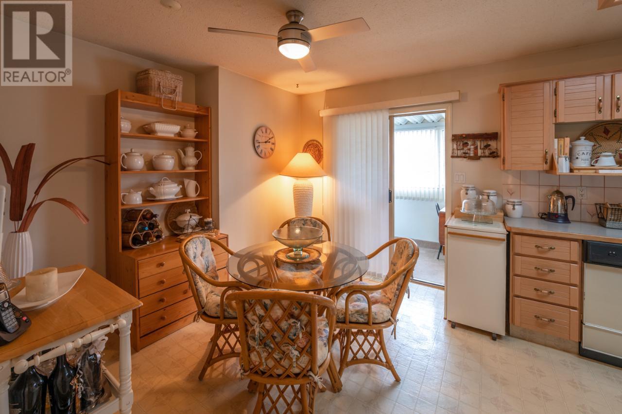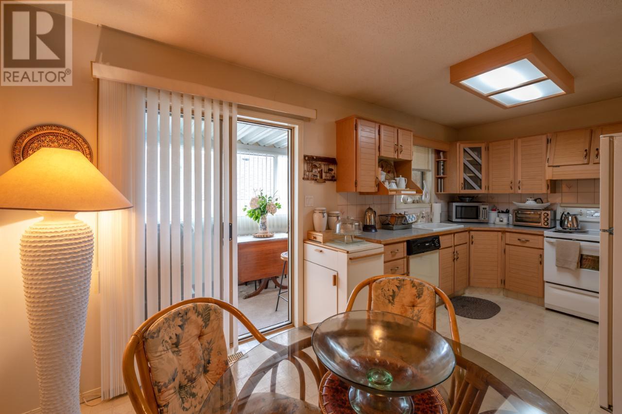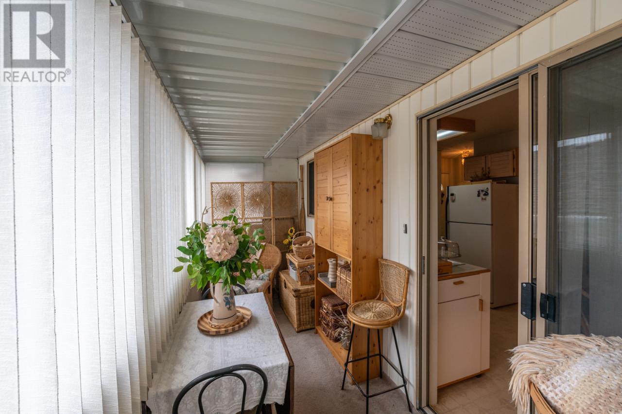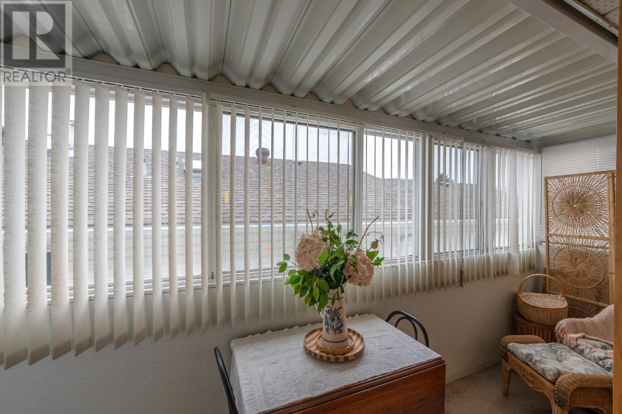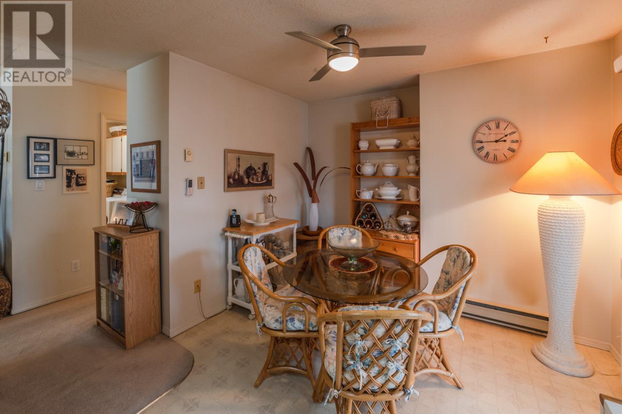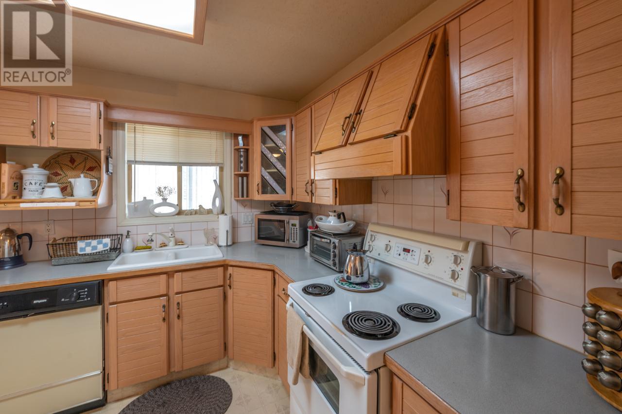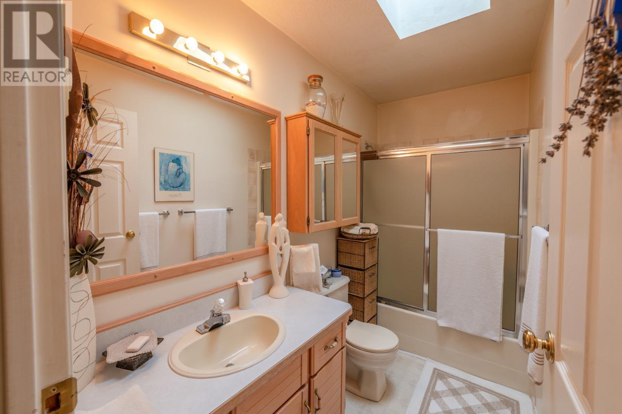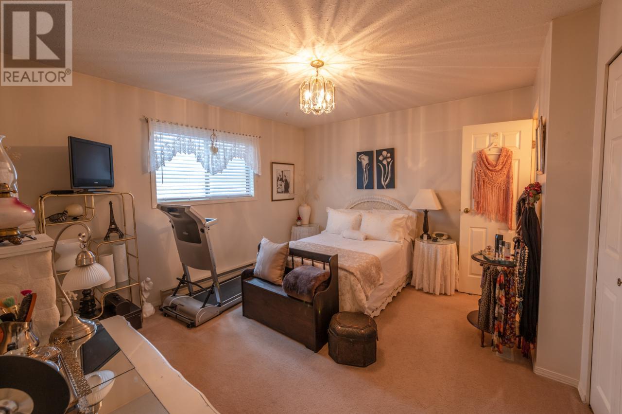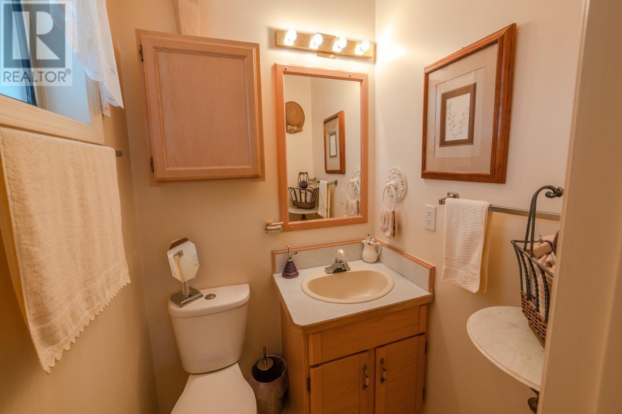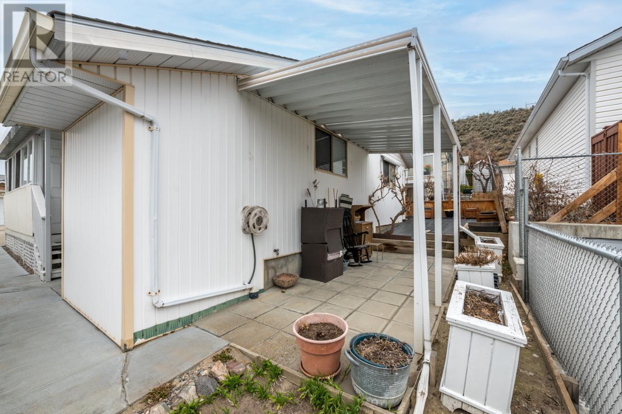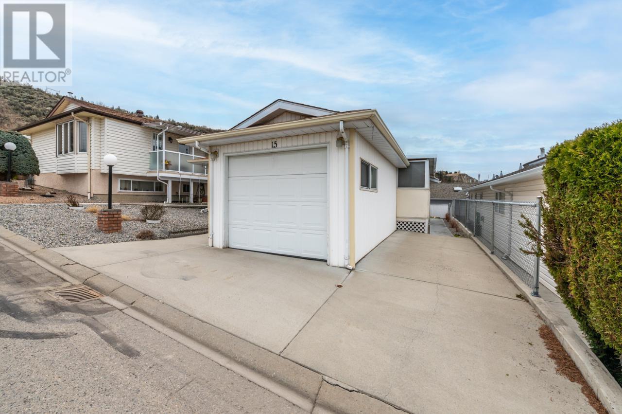$420,000Maintenance,
$100 Monthly
Maintenance,
$100 MonthlyRENOVATION POTENTIAL ALERT! This charming 2-bedroom, 2-bathroom house is now available for sale. With a size of 1080 square feet, this property offers incredible renovation potential, allowing you to bring your own ideas and make it your dream home. Located in a 55+ age complex, this residence is ideally situated just a short 10-minute walk from the beautiful Skaha Beach. Additionally, it is conveniently close to a bus stop and shopping destinations. The house features a spacious kitchen and dining area that opens up to a delightful sunroom. Other highlights include a generous laundry room, a 4-piece bathroom, a master bedroom with a 2-piece ensuite, and the added convenience of a single-car garage. Don't miss out on this opportunity to create your perfect retirement haven! Tenanted 24hrs notice. 1 pet allowed (dog or cat), 55+ complex. (id:50889)
Property Details
MLS® Number
201189
Neigbourhood
Main South
AmenitiesNearBy
Airport, Recreation, Shopping
CommunityFeatures
Pets Allowed, Seniors Oriented
ParkingSpaceTotal
1
Building
BathroomTotal
2
BedroomsTotal
2
Appliances
Range, Dishwasher, Dryer, Washer
BasementType
Crawl Space
ConstructedDate
1989
ConstructionStyleAttachment
Detached
ExteriorFinish
Vinyl Siding
HalfBathTotal
1
HeatingFuel
Electric
HeatingType
Baseboard Heaters
RoofMaterial
Asphalt Shingle
RoofStyle
Unknown
StoriesTotal
1
SizeInterior
1080 Sqft
Type
House
UtilityWater
Municipal Water
Land
Acreage
No
LandAmenities
Airport, Recreation, Shopping
Sewer
Municipal Sewage System
SizeIrregular
0.07
SizeTotal
0.07 Ac|under 1 Acre
SizeTotalText
0.07 Ac|under 1 Acre
ZoningType
Unknown


