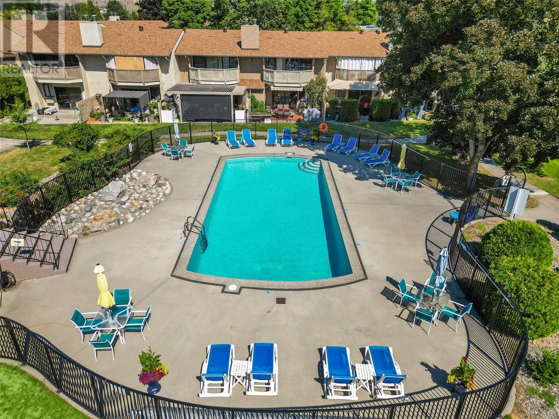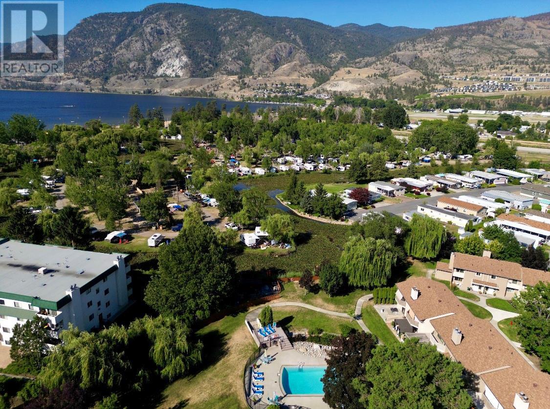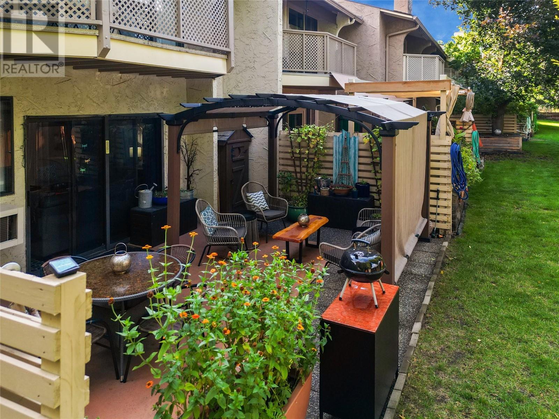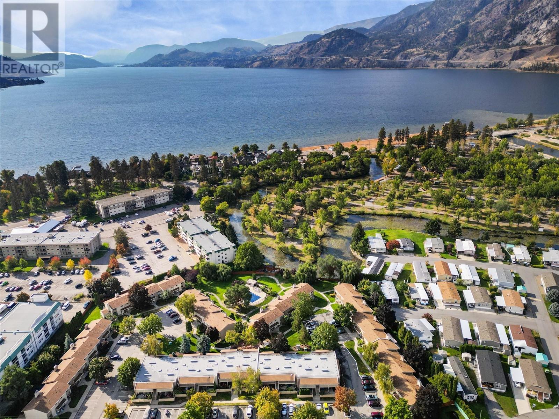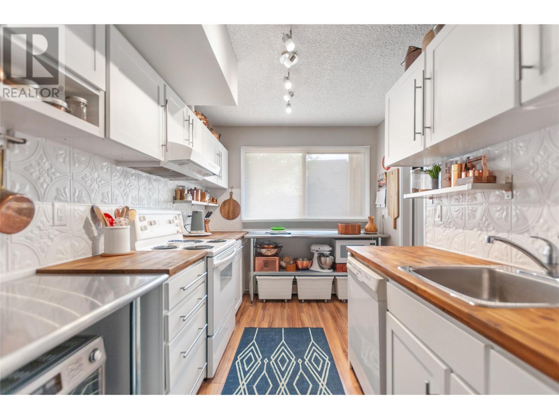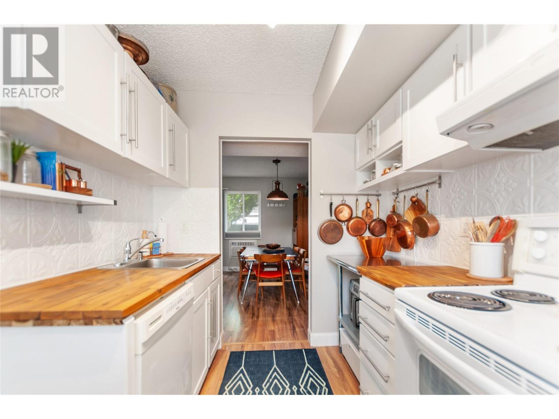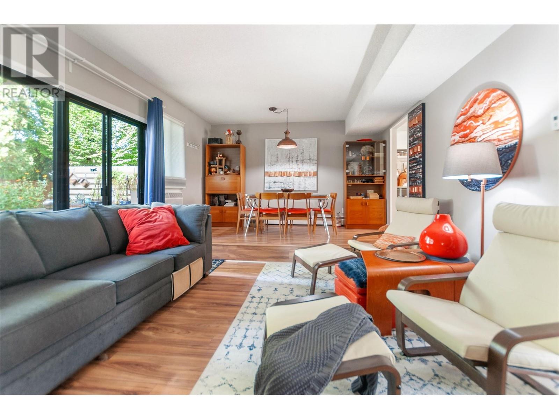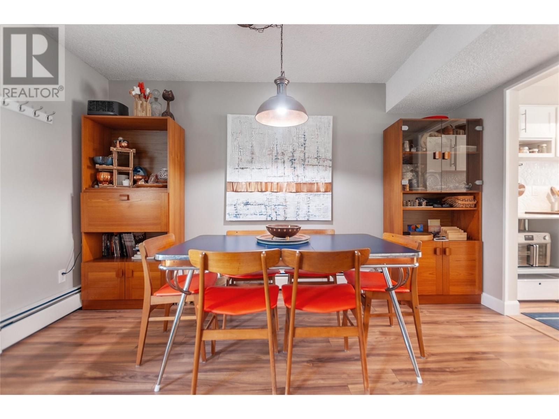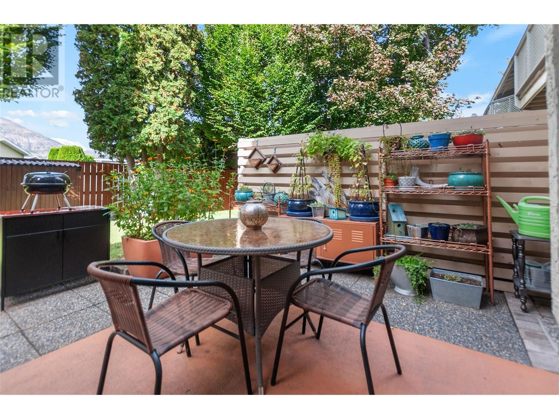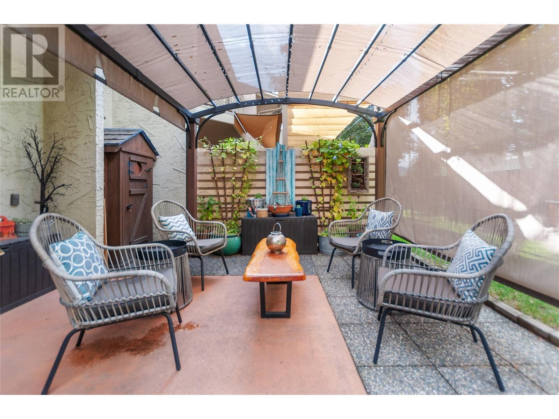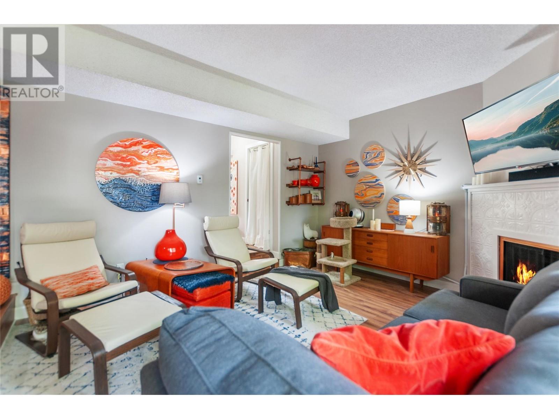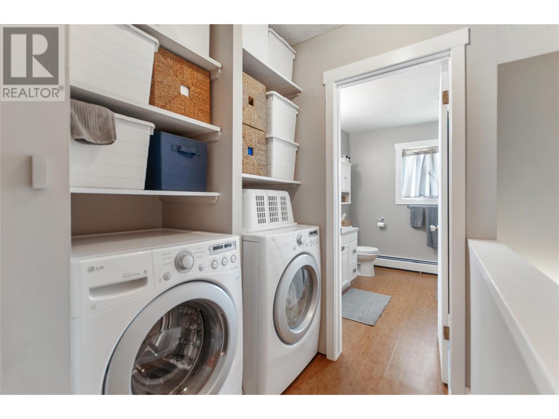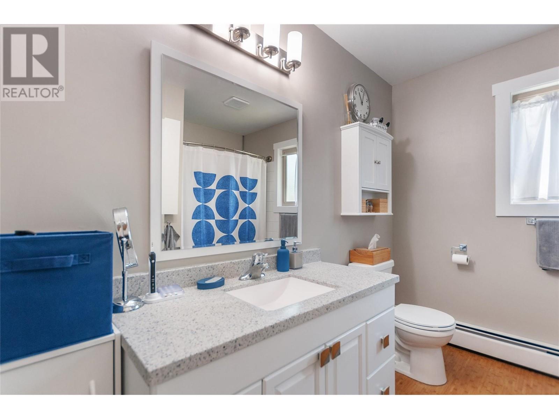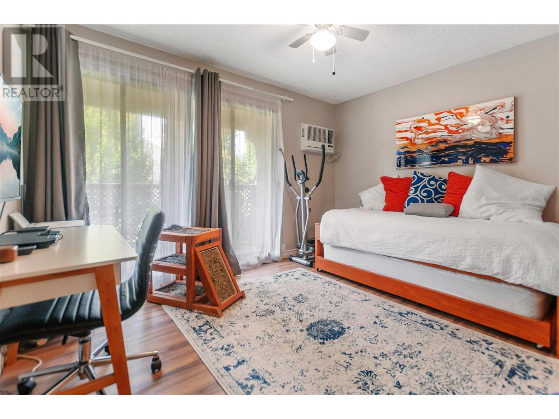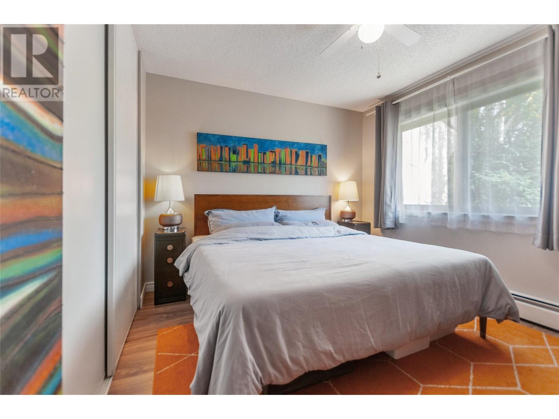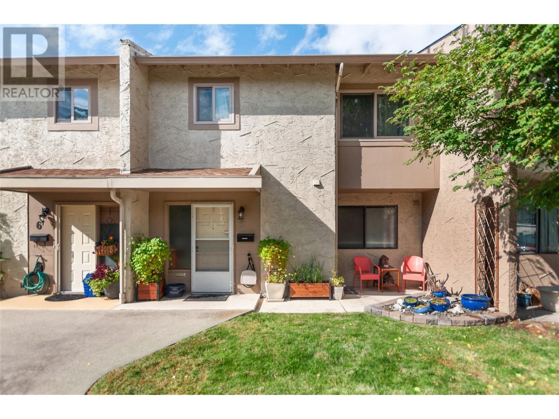$488,000Maintenance,
$508.80 Monthly
Maintenance,
$508.80 MonthlyOPEN HOUSE. Saturday, May 18. 11am - 12pm. Priced to sell!!! Welcome to Skaha Village! This beautiful, well maintained and updated west facing home is waiting for you! Enjoy the mountain view from the bedroom and backyard. This 3 bedroom, 2 bath townhome is ideal for a young family, retired couple or investor. Lots of updates throughout! You have to come see it to appreciate it. No age restrictions! Pet friendly and long term rentals allowed. Enjoy the outdoor swimming pool in the summer along with the cascading garden with luscious trees. Radiant heat, hot water, snow removal along with maintenance and upkeep of the grounds included. Great location, near Skaha beach and amenities! (id:50889)
Open House
This property has open houses!
11:00 am
Ends at:12:00 pm
Property Details
MLS® Number
10311675
Neigbourhood
Main South
Amenities Near By
Airport, Park, Recreation, Shopping
Community Features
Family Oriented, Pets Allowed, Pets Allowed With Restrictions
Parking Space Total
1
Pool Type
Inground Pool
Storage Type
Storage, Locker
Water Front Type
Waterfront On Creek
Building
Bathroom Total
2
Bedrooms Total
3
Appliances
Range, Refrigerator, Dishwasher, Washer & Dryer
Constructed Date
1976
Construction Style Attachment
Attached
Cooling Type
Wall Unit
Exterior Finish
Stucco
Half Bath Total
1
Heating Type
Radiant Heat
Roof Material
Asphalt Shingle
Roof Style
Unknown
Stories Total
2
Size Interior
1271 Sqft
Type
Row / Townhouse
Utility Water
Municipal Water
Land
Access Type
Easy Access, Highway Access
Acreage
No
Land Amenities
Airport, Park, Recreation, Shopping
Landscape Features
Landscaped
Sewer
Municipal Sewage System
Size Total Text
Under 1 Acre
Surface Water
Creeks
Zoning Type
Unknown

