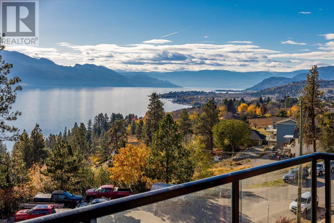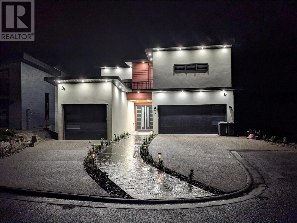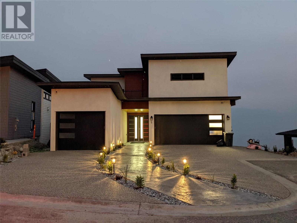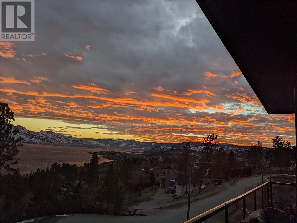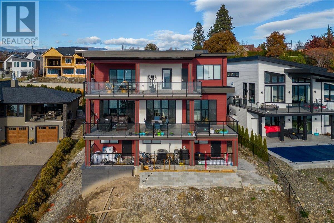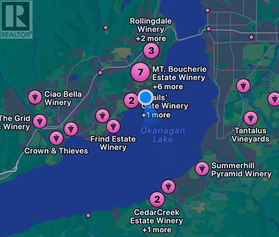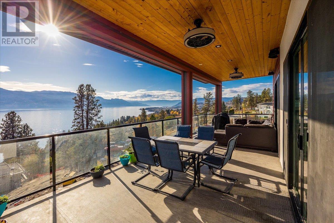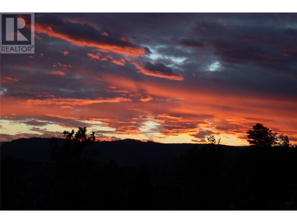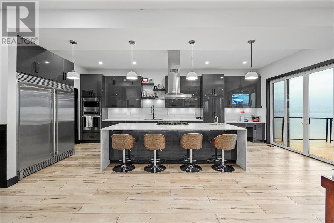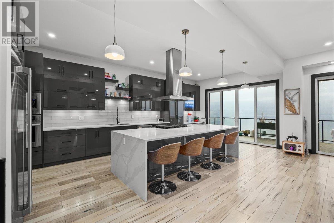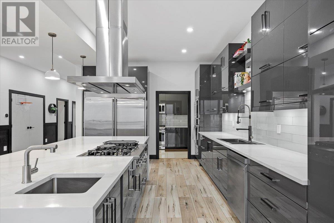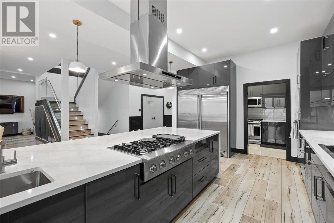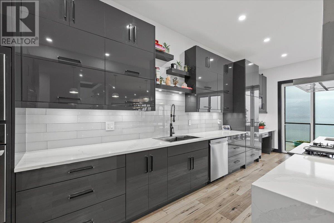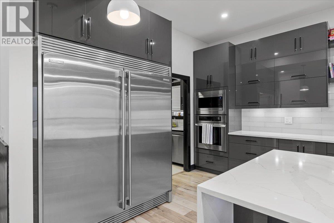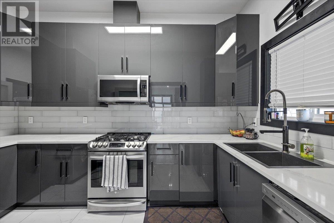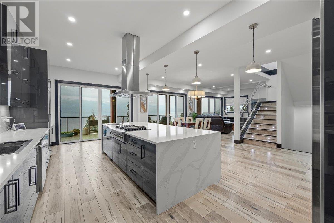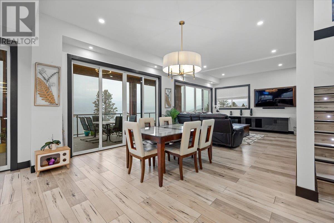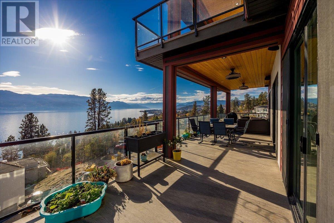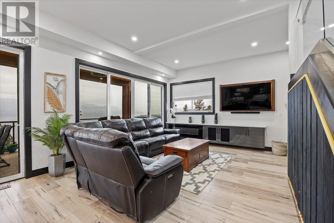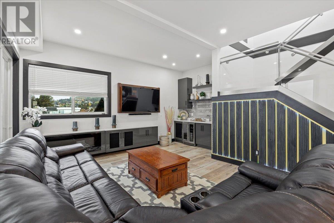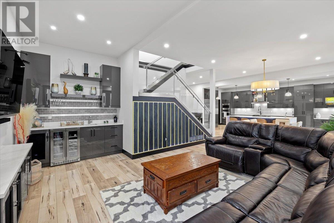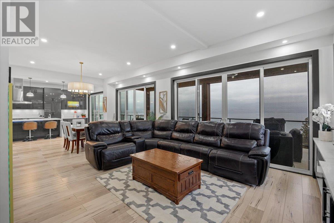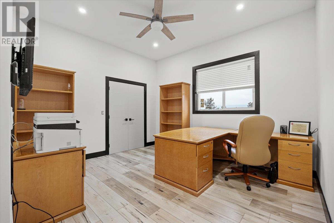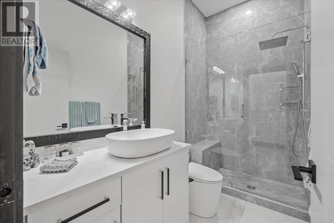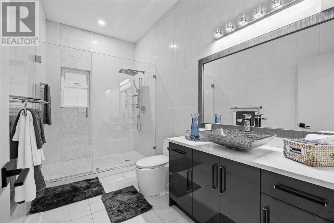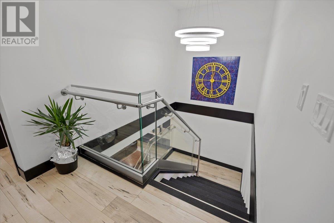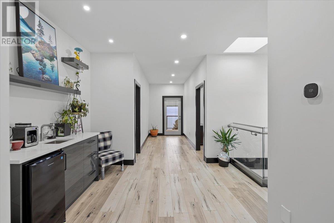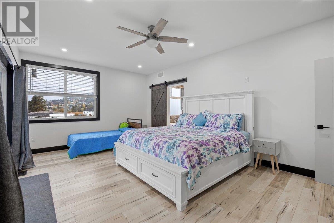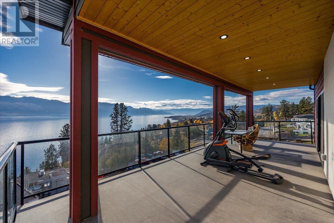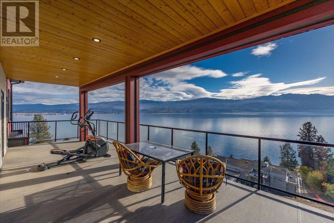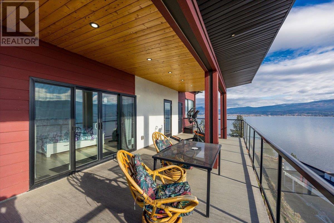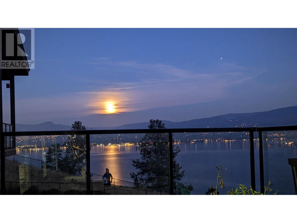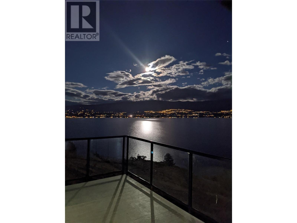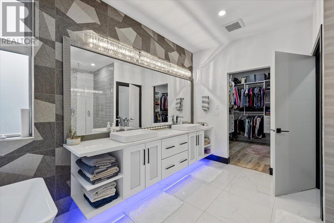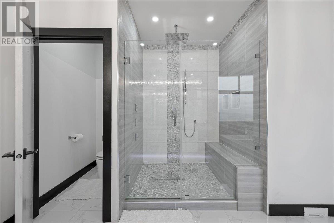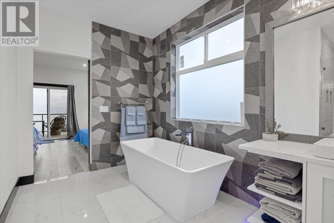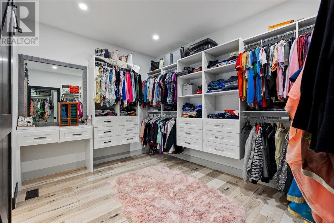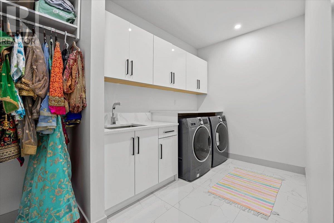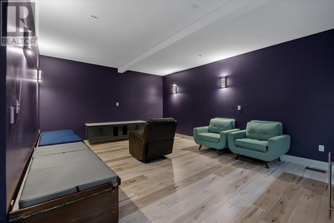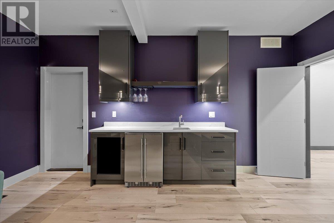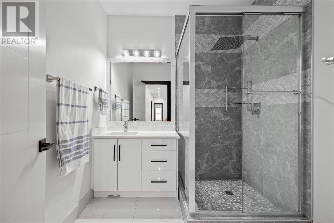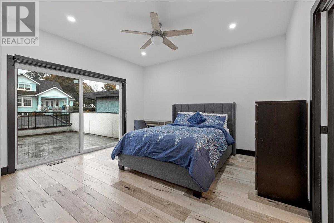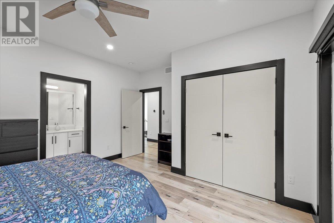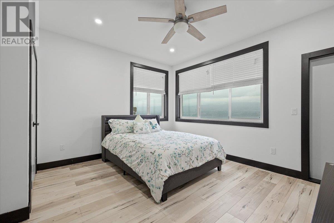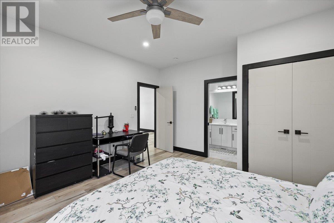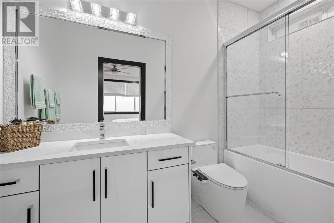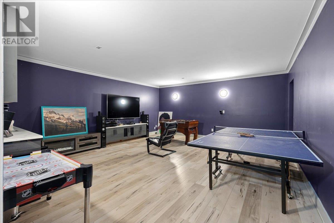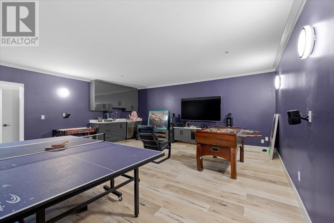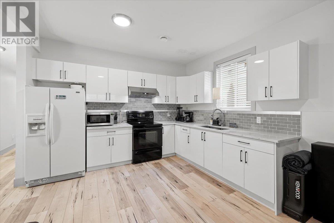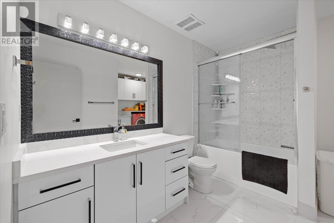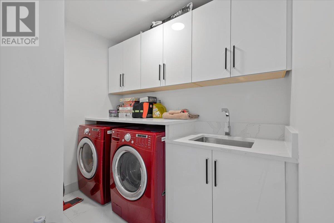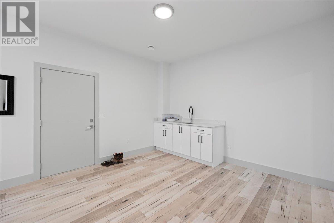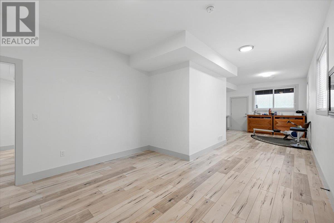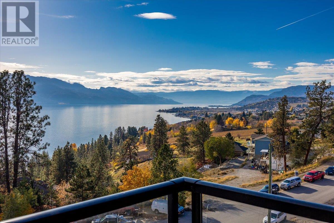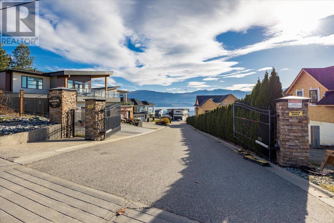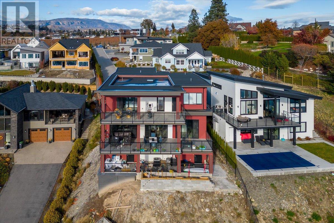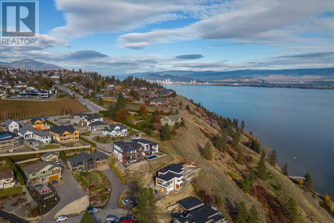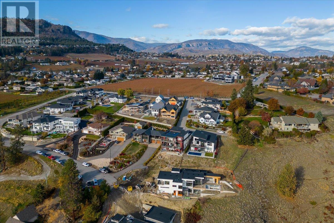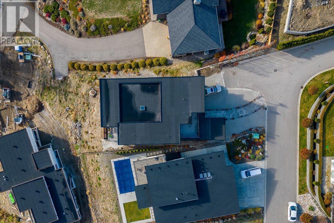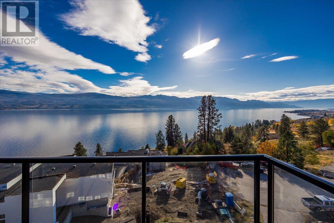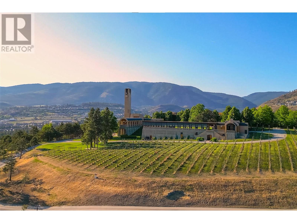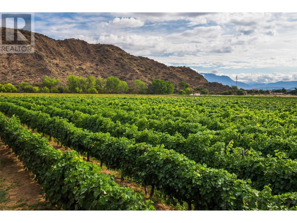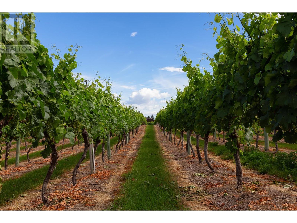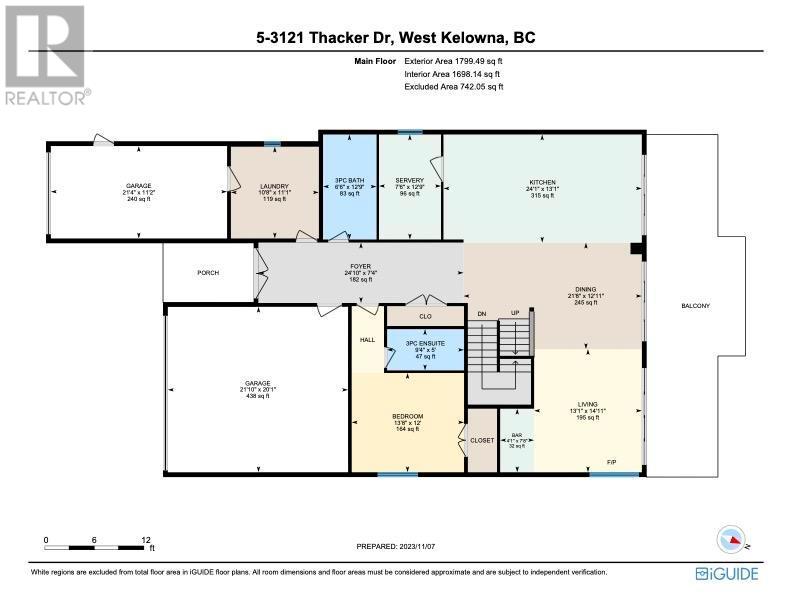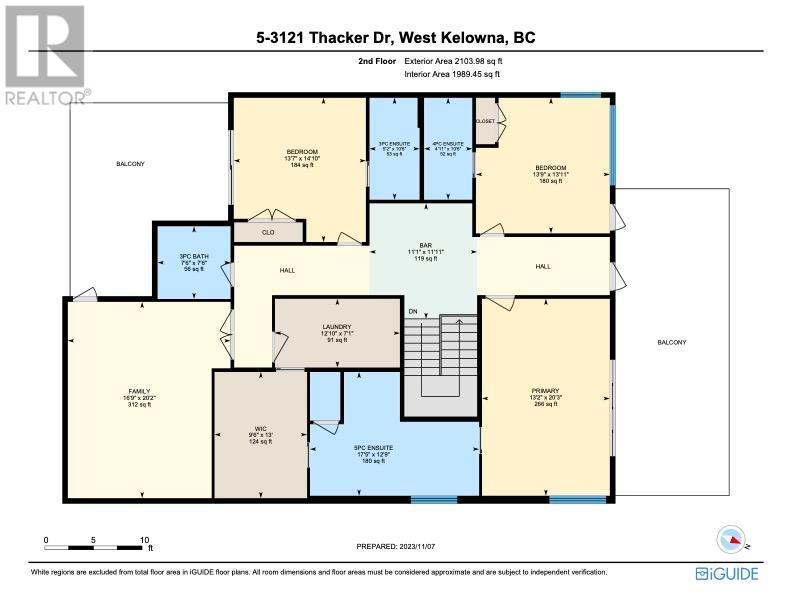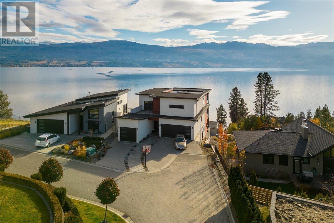$1,999,900Maintenance, Other, See Remarks
$75 Monthly
Maintenance, Other, See Remarks
$75 MonthlyPANORAMIC LAKE VIEW ~ 2 BED IN-LAW SUITE - AN ENTERTAINER'S DREAM! This spectacular home boasts the most incredible view of Okanagan Lake, facing south for gorgeous sunrises & sunsets! Enjoy a spacious kitchen complete with stainless appliances, an oversized fridge, and a chef's prep kitchen! The dining area and living space open out onto a large deck, making it an ideal space for entertaining. Nestled in a neighbourhood with world-class wineries, you can grab a bottle of wine and sit back and soak in the huge lake view with your family and friends. Each bedroom has its own en-suite, with three bedrooms upstairs and one on the main floor, so everyone has their space. The primary is large, with a beautiful en-suite, large walk-in closet, and convenient second laundry. Upstairs, there's also a personal theatre room for dad's sports nights or fun family movie nights, complete with a wet bar and access to a private deck. The basement offers a great games room with wet bar, space for a wine cellar, and ample storage. There is a flex room with bathroom, a wet bar and separate entrance. The in-law suite has two bedrooms, a great living space, and its own separate entrance and laundry. Enjoy both a double and single garage, and the benefit of being in a gated community, so you can lock and leave with peace of mind when you travel! Listing video, virtual tour and floorplans available. We welcome you to come and have a look today! (id:50889)
Property Details
MLS® Number
10302617
Neigbourhood
Lakeview Heights
Community Name
Kalamoir Vista
CommunityFeatures
Rentals Allowed With Restrictions
Features
Central Island, Jacuzzi Bath-tub, Two Balconies
ParkingSpaceTotal
7
ViewType
Lake View, Mountain View, Valley View, View (panoramic)
WaterFrontType
Other
Building
BathroomTotal
8
BedroomsTotal
6
Appliances
Refrigerator, Dishwasher, Dryer, Range - Gas, Microwave, Washer, Oven - Built-in
ArchitecturalStyle
Contemporary
ConstructedDate
2020
ConstructionStyleAttachment
Detached
CoolingType
Central Air Conditioning
ExteriorFinish
Stucco
FireProtection
Security System
FireplaceFuel
Unknown
FireplacePresent
Yes
FireplaceType
Decorative
FlooringType
Laminate, Tile
HeatingFuel
Electric
HeatingType
Forced Air, See Remarks
RoofMaterial
Other
RoofStyle
Unknown
StoriesTotal
3
SizeInterior
6417 Sqft
Type
House
UtilityWater
Municipal Water
Land
Acreage
No
Sewer
Municipal Sewage System
SizeFrontage
60 Ft
SizeIrregular
0.18
SizeTotal
0.18 Ac|under 1 Acre
SizeTotalText
0.18 Ac|under 1 Acre
ZoningType
Unknown
Utilities
Cable
At Lot Line
Electricity
Available
Natural Gas
At Lot Line
Telephone
At Lot Line
Water
At Lot Line

