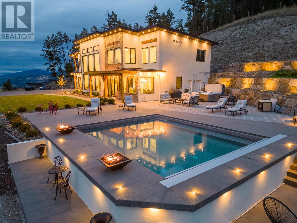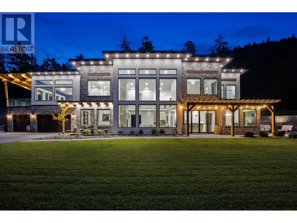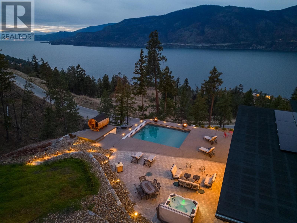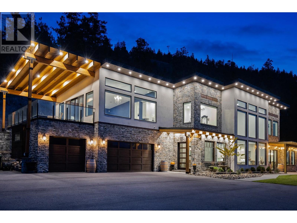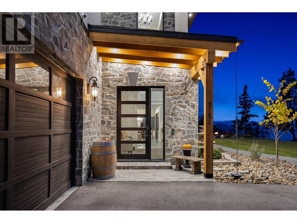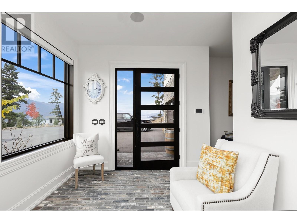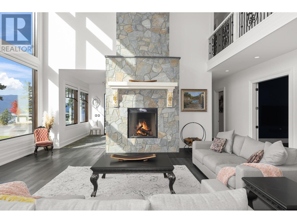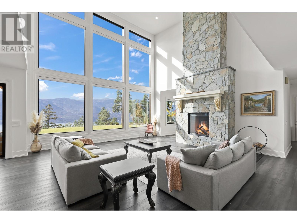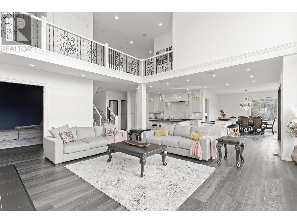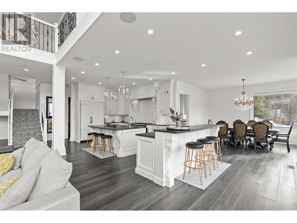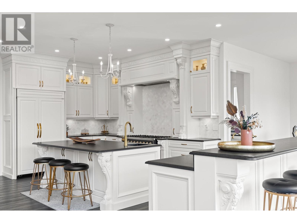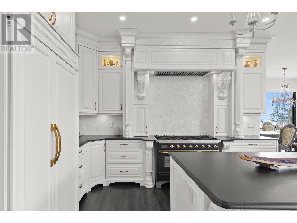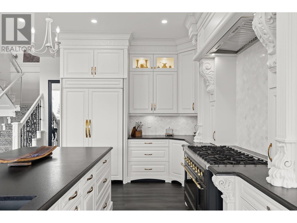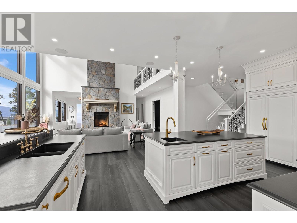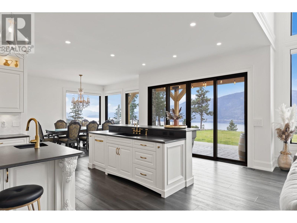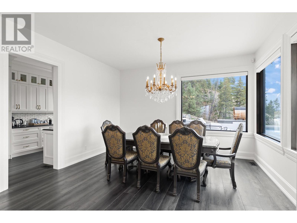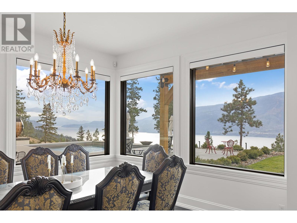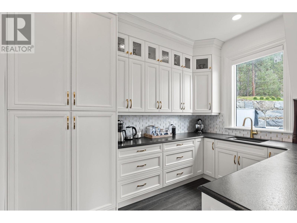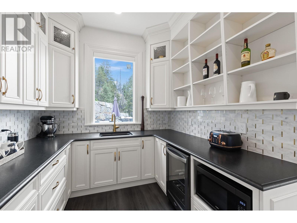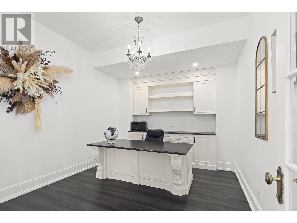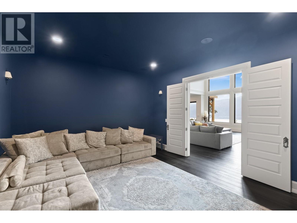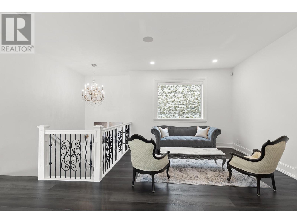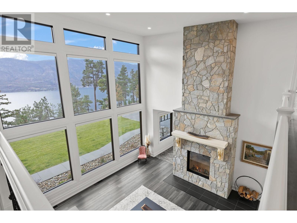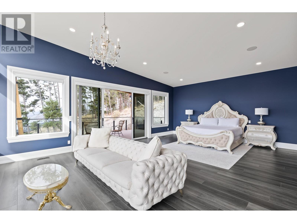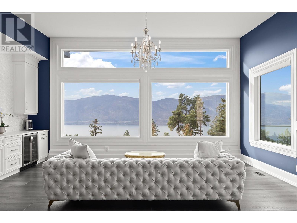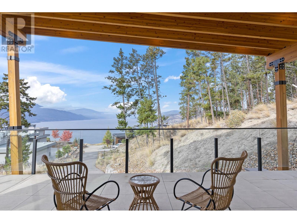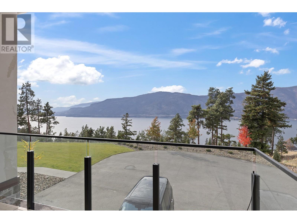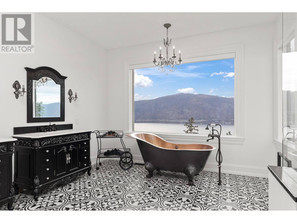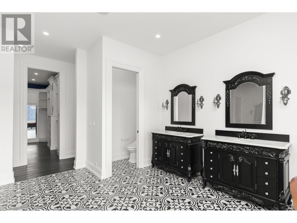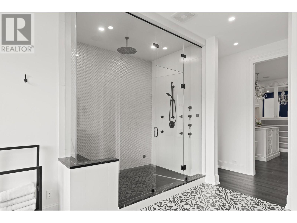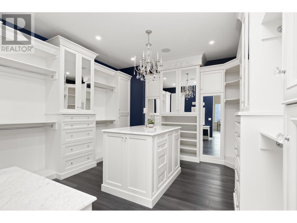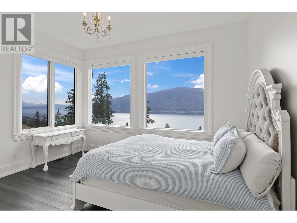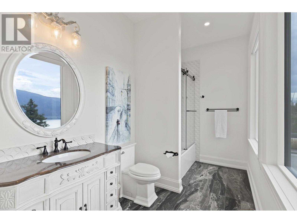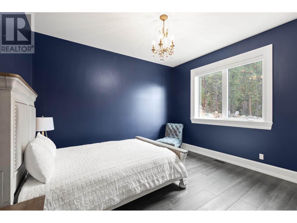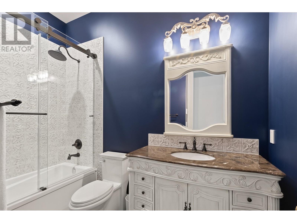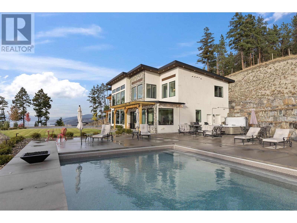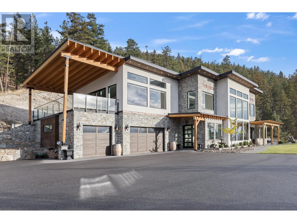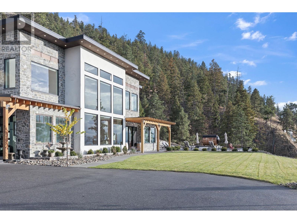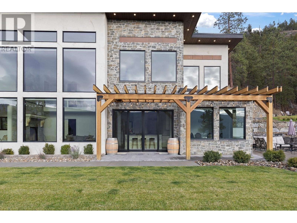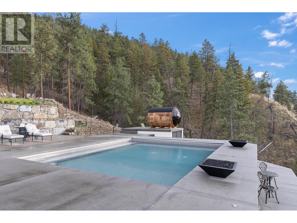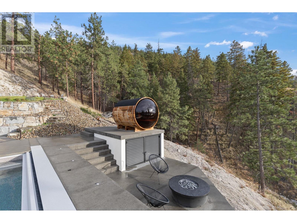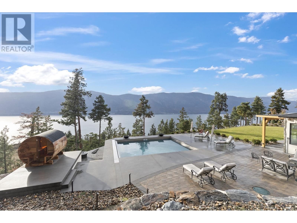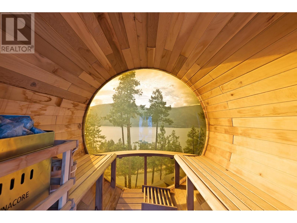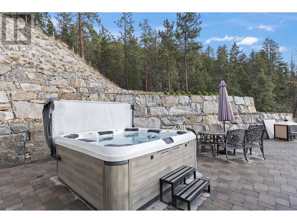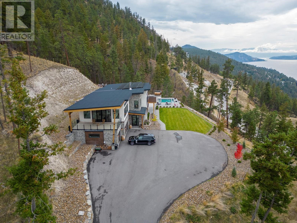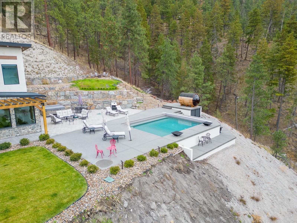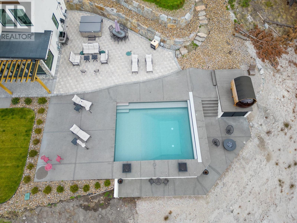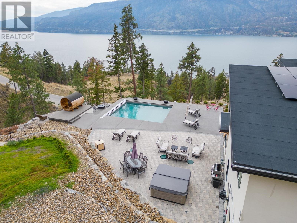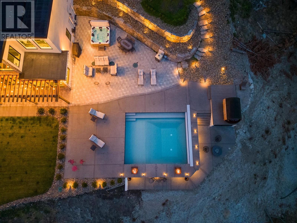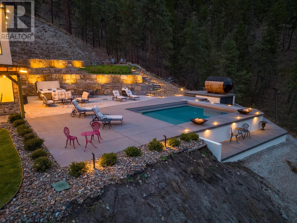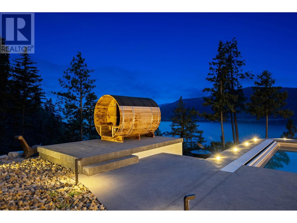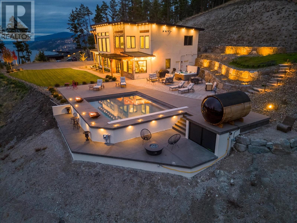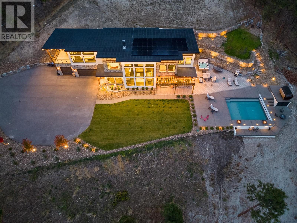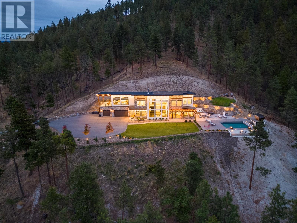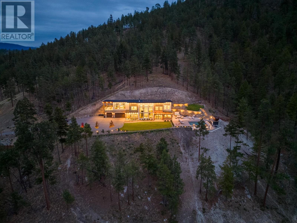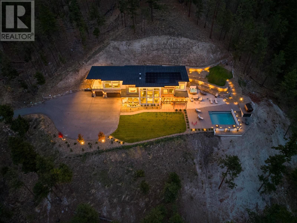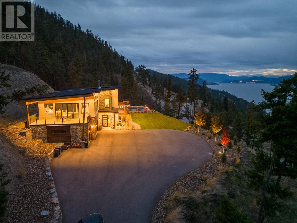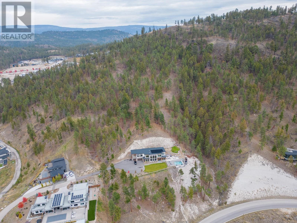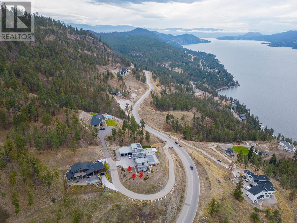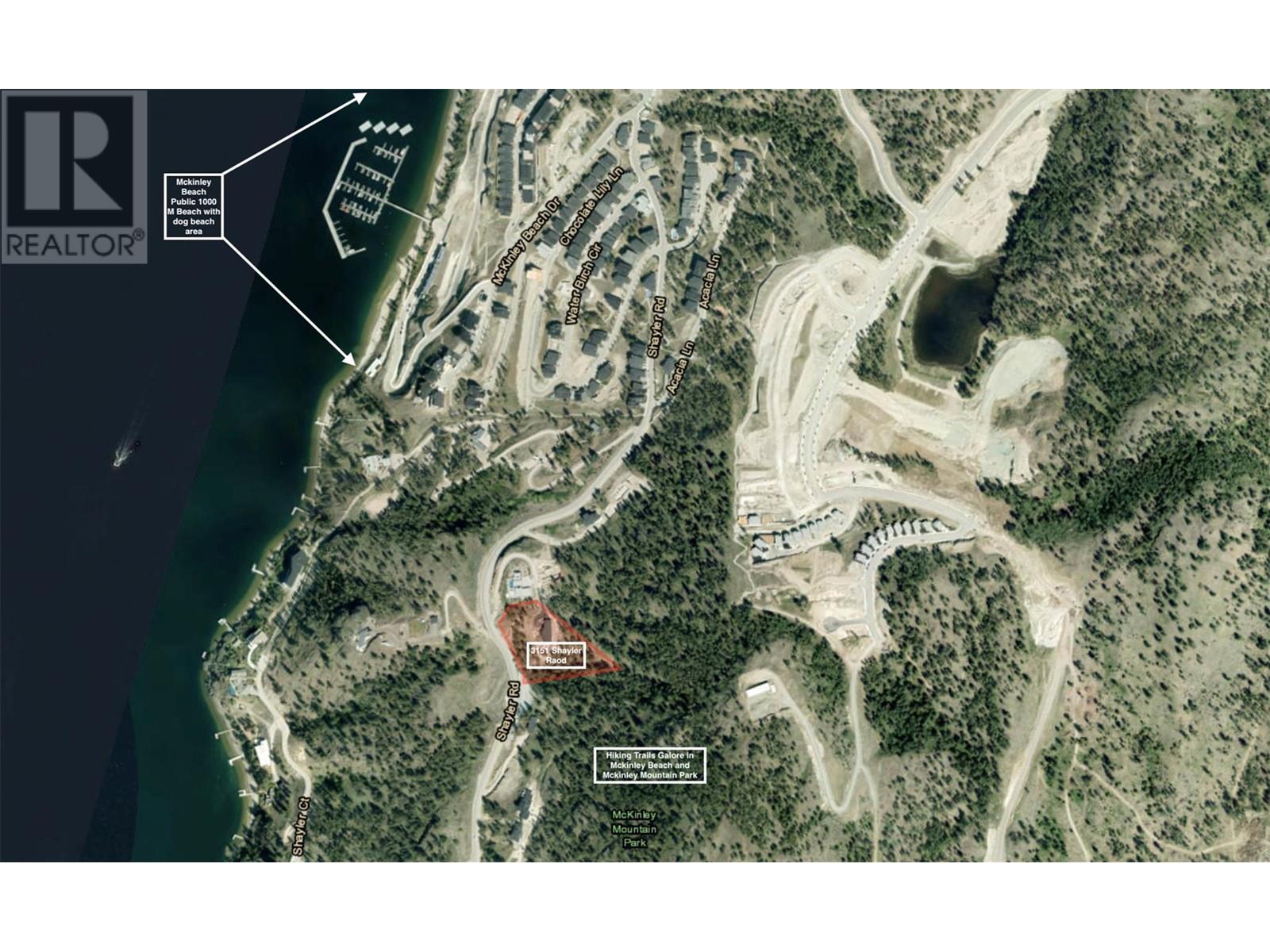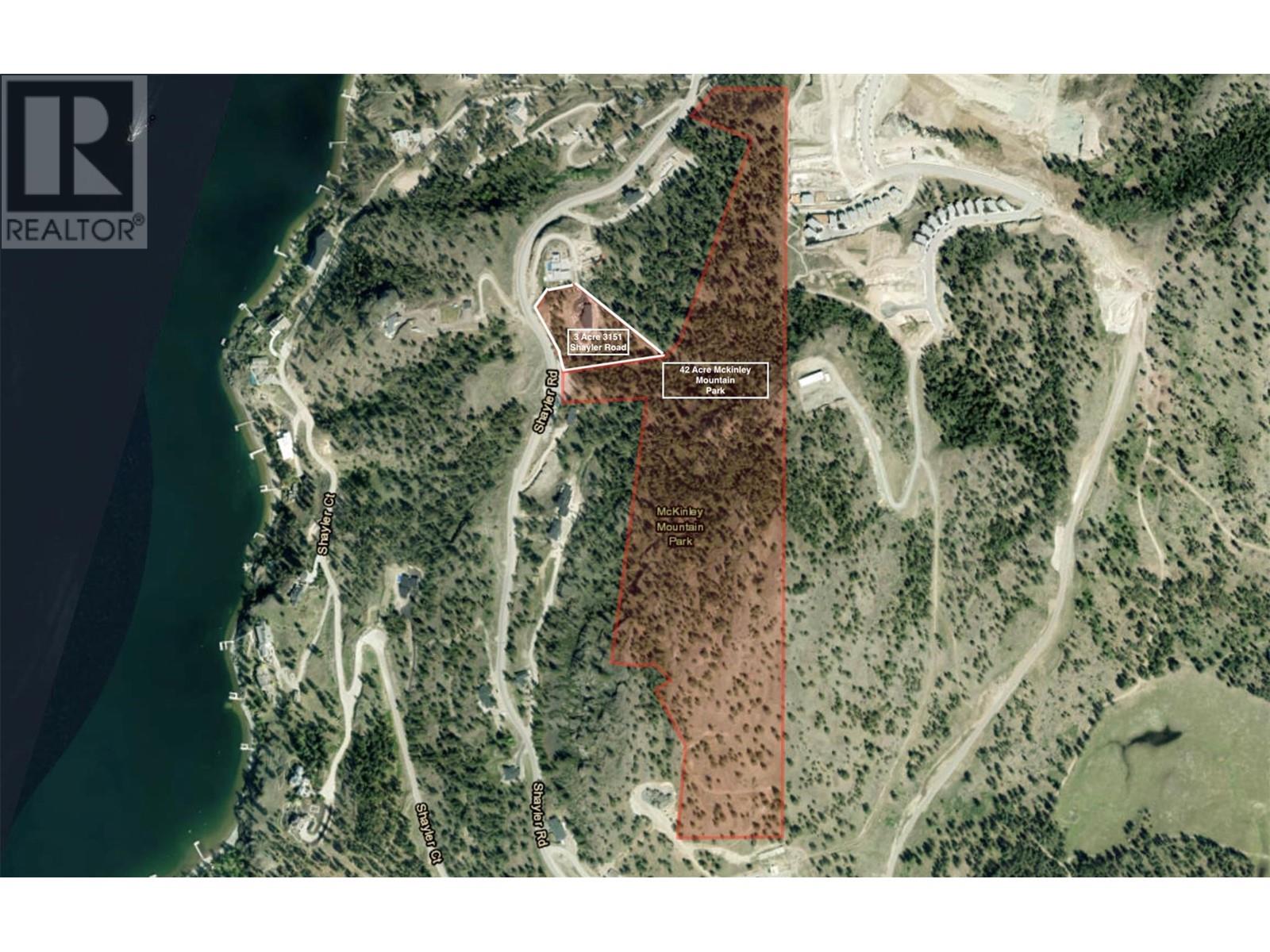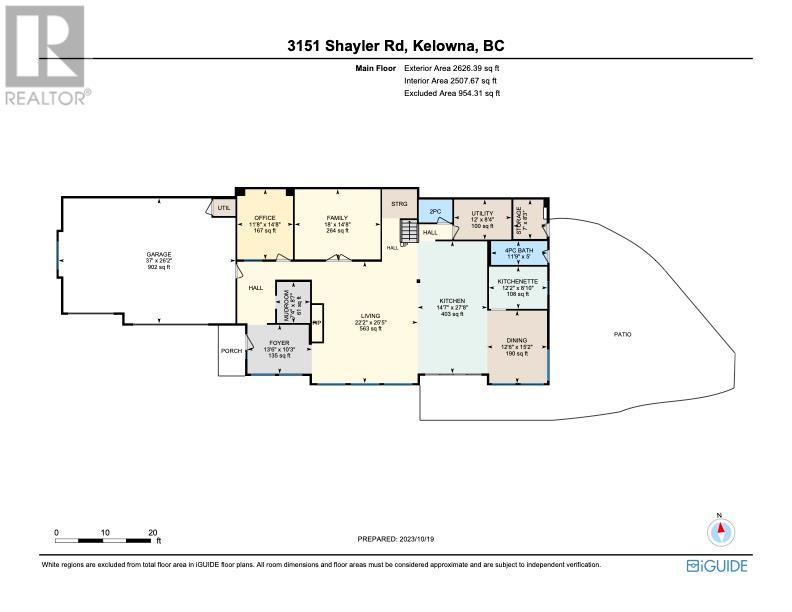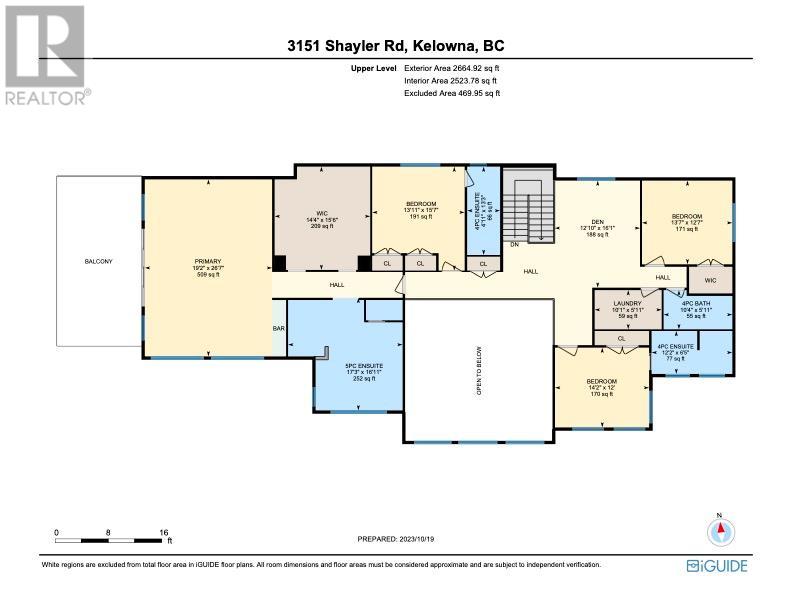$4,795,000
Discover the epitome of luxury living at 3151 Shayler where a 5300 Sqft gated residence sits on nearly 3 acres, adjacent to McKinley Mountain Park. Enjoy unparalleled privacy and breathtaking vistas of Okanagan Lake from every angle. This stunning abode is a sanctuary for entertainers, meticulously designed with attention to detail. Designed with a triple garage & ample outdoor parking for guests, an expansive front yard, adorned with sprawling patios, a brand-new pool & auto cover, complemented by gas fire bowls, lounge areas, hot tub and sauna overlooking the lake. Inside, indulge in the bespoke craftsmanship of this custom-built home fit for royalty. The chef's kitchen is a culinary haven, boasting high end appliances, dual islands, and a full butler's pantry. Dine with panoramic views highlighted by floor-to-ceiling windows and a wood-burning fireplace in the two-story great room. The primary quarters span over 1000 sqft and include a wet bar, private deck, and an ensuite retreat complete w/ steam shower, soaker tub, & dual vanities. Not to be missed is the envy-inducing walk-in with its own island & built-ins. Additional amenities abound with solar panels to ensure an energy-efficient lifestyle and a full home automation system controlling sound, lighting, blinds etc. Only steps to Mckinley's beaches and hiking trails, this residence epitomizes luxurious living in the heart of nature's beauty, offering a sanctuary where every indulgence has been thoughtfully curated. (id:50889)
Property Details
MLS® Number
10310876
Neigbourhood
McKinley Landing
Features
Irregular Lot Size, One Balcony
Parking Space Total
3
Pool Type
Inground Pool, Outdoor Pool, Pool
View Type
Lake View, Mountain View, Valley View, View Of Water, View (panoramic)
Building
Bathroom Total
6
Bedrooms Total
4
Appliances
Refrigerator, Dishwasher, Dryer, Range - Gas, Washer
Architectural Style
Contemporary
Basement Type
Crawl Space
Constructed Date
2020
Construction Style Attachment
Detached
Cooling Type
Central Air Conditioning
Exterior Finish
Stone, Stucco
Fireplace Fuel
Wood
Fireplace Present
Yes
Fireplace Type
Unknown
Flooring Type
Carpeted, Ceramic Tile, Laminate
Half Bath Total
1
Heating Type
Furnace, Forced Air, See Remarks
Roof Material
Other
Roof Style
Unknown
Stories Total
2
Size Interior
5291 Sqft
Type
House
Utility Water
Municipal Water
Land
Acreage
Yes
Landscape Features
Underground Sprinkler
Sewer
Septic Tank
Size Irregular
2.9
Size Total
2.9 Ac|1 - 5 Acres
Size Total Text
2.9 Ac|1 - 5 Acres
Zoning Type
Unknown

