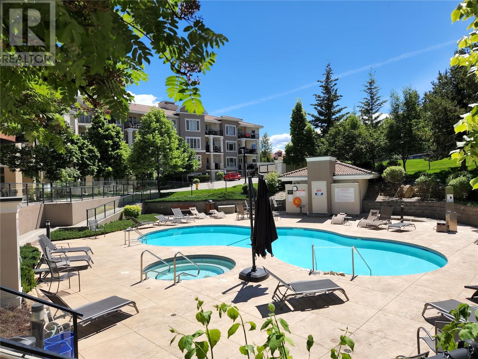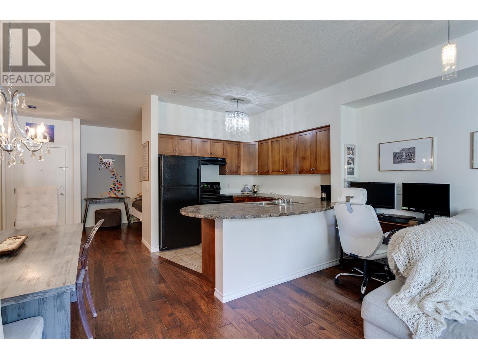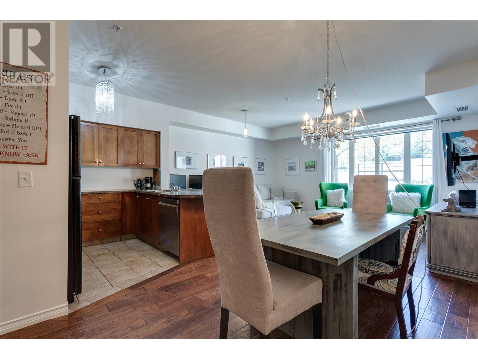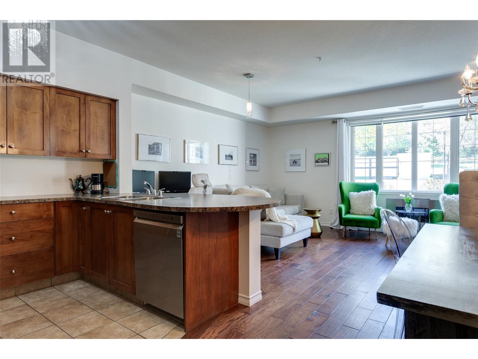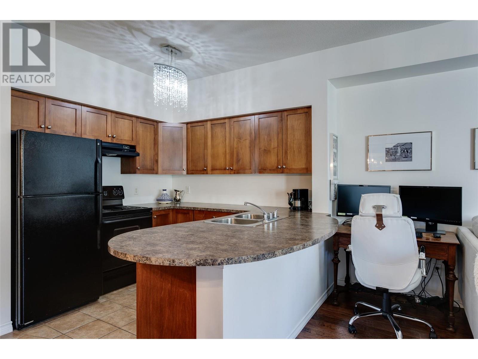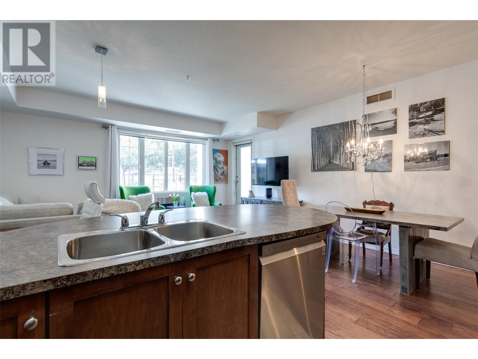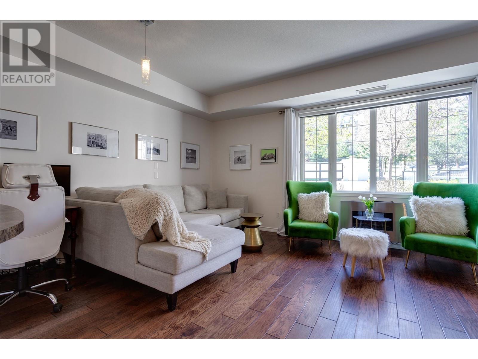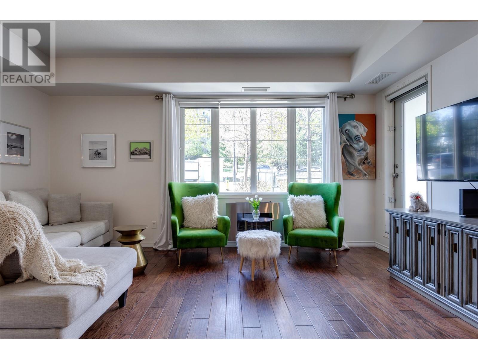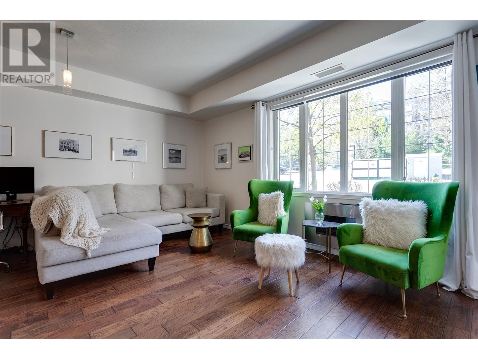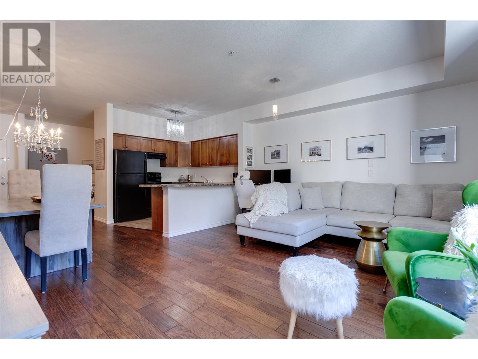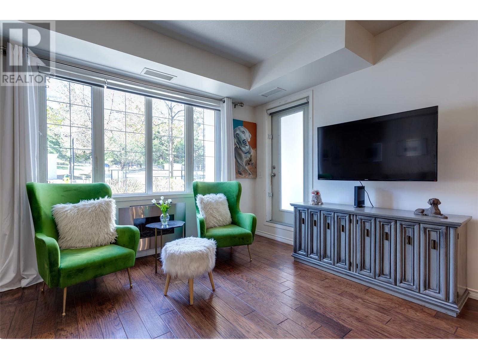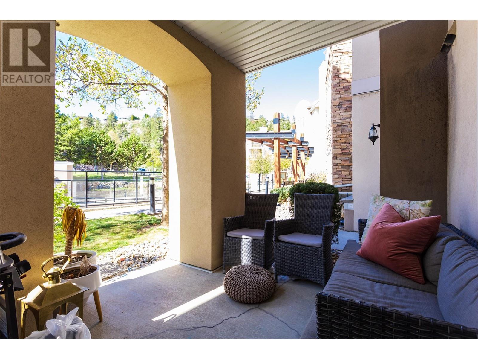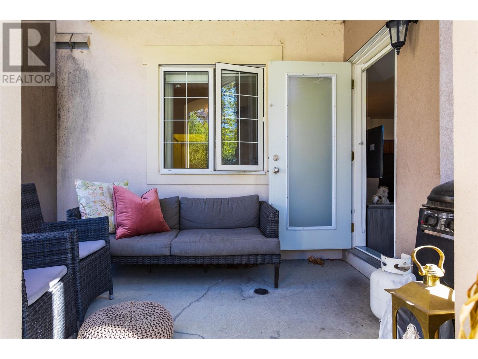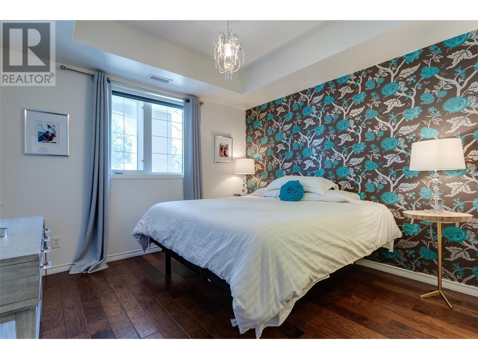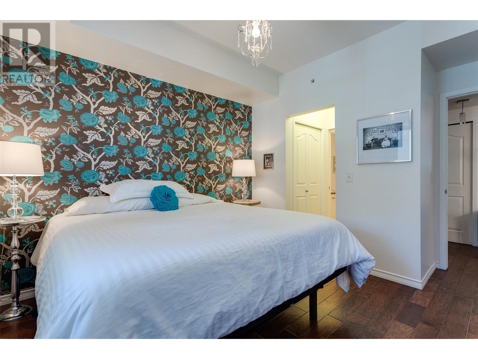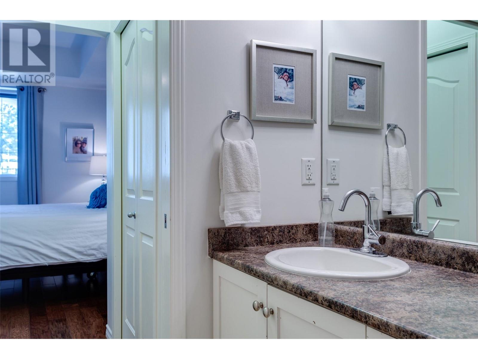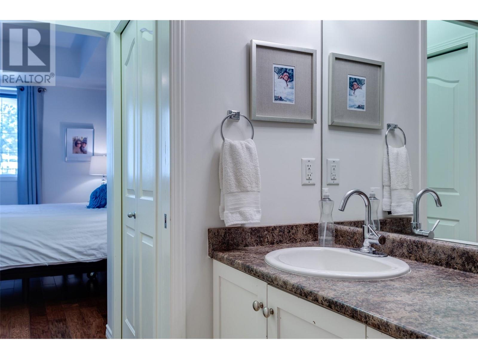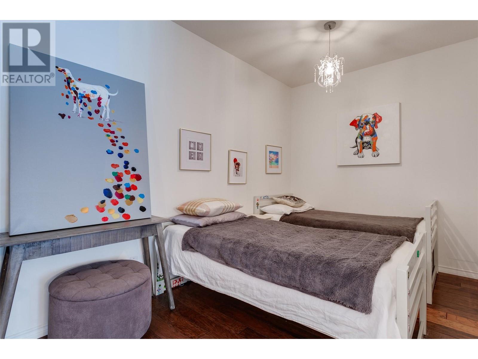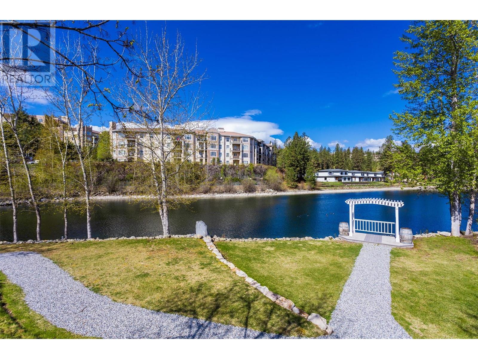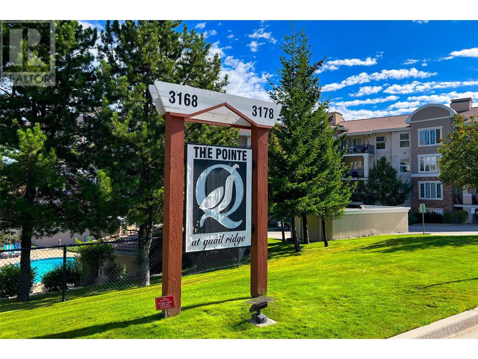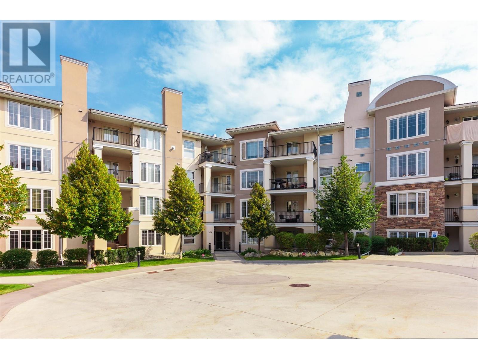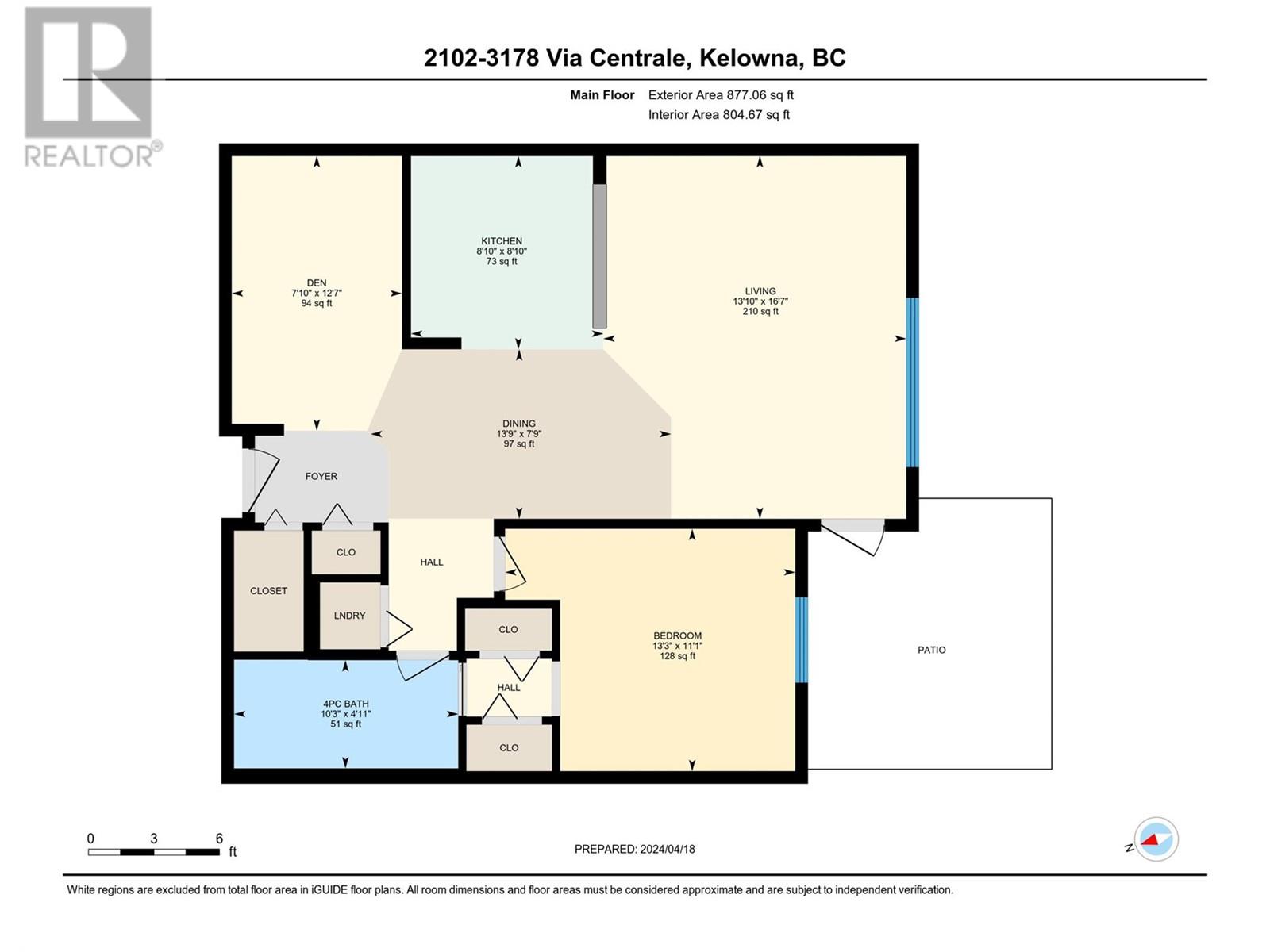$419,000Maintenance, Reserve Fund Contributions, Heat, Insurance, Ground Maintenance, Property Management, Other, See Remarks, Recreation Facilities, Sewer, Waste Removal, Water
$402.80 Monthly
Maintenance, Reserve Fund Contributions, Heat, Insurance, Ground Maintenance, Property Management, Other, See Remarks, Recreation Facilities, Sewer, Waste Removal, Water
$402.80 MonthlyStylish ground-floor condo, featuring one bedroom and a den, with rare 2 secure underground Parking Stalls. The well-appointed living space offers maple cabinetry, black appliances, hardwood floors, and a walkout patio. There is an in-unit laundry and an in-unit storage cupboard. This complex offers a resort-like experience with a pool and relaxing hot tub. Security is controlled by access to entry points and secure parking areas. There is a visitor parking area and additional road parking for residents and guests. Pets are allowed, 1 Cat or 1 Dog with no height restriction. Rentals are allowed a minimum of 30 days. This complex enjoys a beautiful location steps away from the prestigious Quail Ridge Championship Golf Course. Unwind in this tranquil setting, enjoying quick access to local shops, gas bar, restaurants, coffee shops, Kelowna International Airport, and UBCO—all within a convenient five-minute drive. This property offers a great Okanagan lifestyle, practicality, and proximity to desirable amenities, making it a perfect residence for those seeking a harmonious blend of refined living and accessibility. Don't miss the chance to make this highly desirable condo your new home! (id:50889)
Property Details
MLS® Number
10301081
Neigbourhood
University District
Community Name
The Point at Quail Ridge
Amenities Near By
Golf Nearby, Airport
Community Features
Recreational Facilities, Pet Restrictions, Pets Allowed With Restrictions, Rentals Allowed
Features
Cul-de-sac, Central Island, One Balcony
Parking Space Total
2
Pool Type
Inground Pool, Outdoor Pool, Pool
Road Type
Cul De Sac
Water Front Type
Waterfront Nearby
Building
Bathroom Total
1
Bedrooms Total
1
Amenities
Recreation Centre, Security/concierge, Whirlpool
Appliances
Refrigerator, Dishwasher, Dryer, Range - Electric, Washer
Constructed Date
2005
Cooling Type
Central Air Conditioning
Exterior Finish
Stone, Stucco
Fire Protection
Security, Sprinkler System-fire, Controlled Entry, Smoke Detector Only
Fireplace Fuel
Electric
Fireplace Present
Yes
Fireplace Type
Unknown
Flooring Type
Ceramic Tile, Hardwood, Linoleum
Heating Type
Forced Air, See Remarks
Roof Material
Tile
Roof Style
Unknown
Stories Total
1
Size Interior
877 Sqft
Type
Apartment
Utility Water
Irrigation District
Land
Acreage
No
Land Amenities
Golf Nearby, Airport
Sewer
Municipal Sewage System
Size Total Text
Under 1 Acre
Zoning Type
Multi-family
Utilities
Cable
Available

